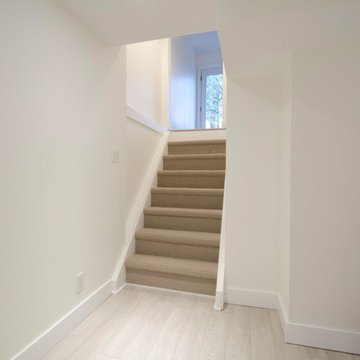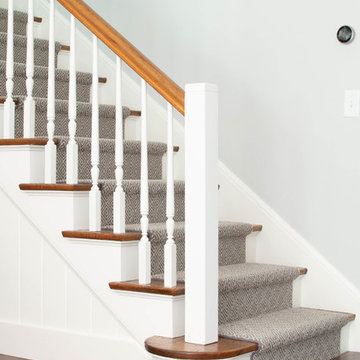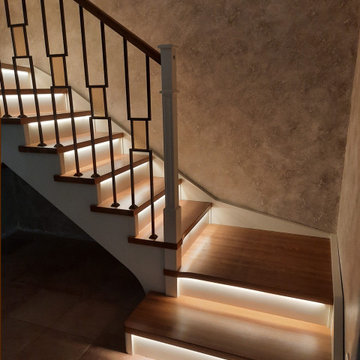Transitional Staircase Design Ideas
Refine by:
Budget
Sort by:Popular Today
81 - 100 of 244 photos
Item 1 of 3
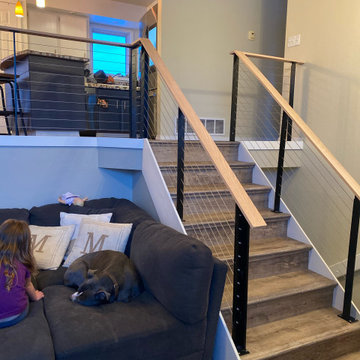
Cable handrail for living room balcony and stairs
Inspiration for a small transitional wood l-shaped staircase in Other with wood risers and cable railing.
Inspiration for a small transitional wood l-shaped staircase in Other with wood risers and cable railing.
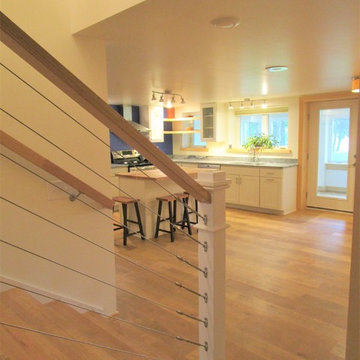
View of Kitchen from Stairwell. Steel tension wire was added for a more modern look for the young family. Photo: Ecological Instincts
Photo of a mid-sized transitional wood straight staircase in Portland Maine with wood risers and metal railing.
Photo of a mid-sized transitional wood straight staircase in Portland Maine with wood risers and metal railing.
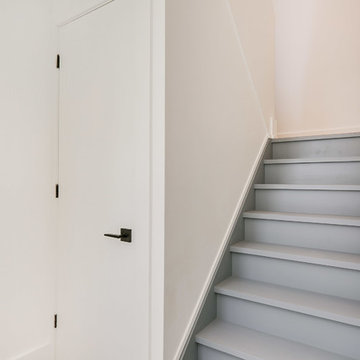
Small transitional wood u-shaped staircase in Toronto with wood risers and wood railing.
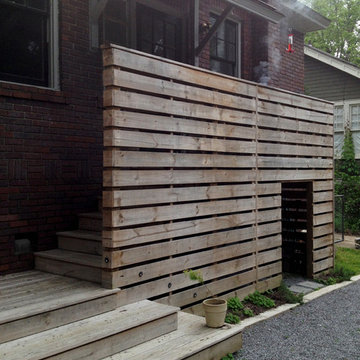
Additions to ca. 1926 Bungalow including wood stair and screen wall, crushed stone outdoor entertaining area with fire pit, and wood container garden beds along lot line fence.
Photo: Mark Lee
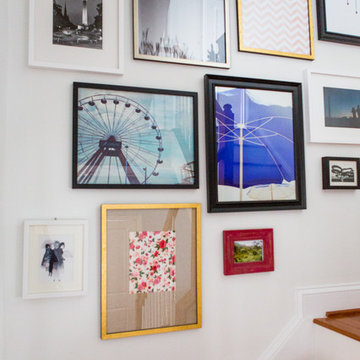
Katie Merkle
Mid-sized transitional wood curved staircase in Baltimore with wood risers.
Mid-sized transitional wood curved staircase in Baltimore with wood risers.
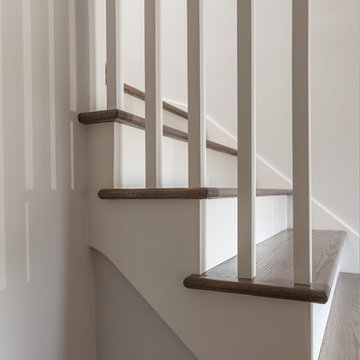
It always feels good when you take a house out of the 80s/90s with all the oak cabinetry, carpet in the bathroom, and oversized soakers that take up half a bathroom.
The result? Clean lines with a little flare, sleek design elements in the master bath and kitchen, gorgeous custom stained floors, and staircase. Special thanks to Wheatland Custom Cabinetry for bathroom, laundry room, and kitchen cabinetry.
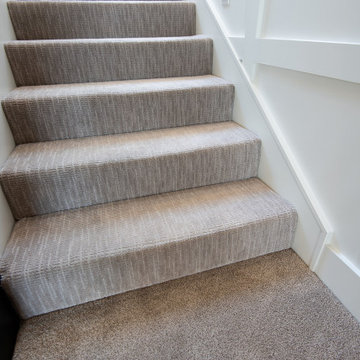
Royaltron is resistant to signs of wear due to the long lasting fibers. Inherently hydrophobic fibers do not absorb moisture making spills and stains easy to remove. Additional properties include anti-microbial and anti-static
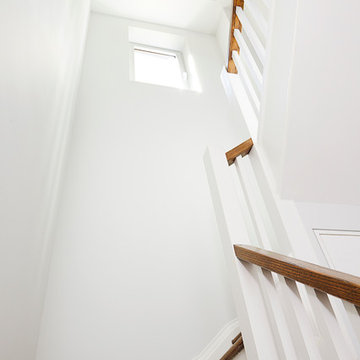
Alyssa Kirsten
Inspiration for a small transitional wood u-shaped staircase in New York with painted wood risers.
Inspiration for a small transitional wood u-shaped staircase in New York with painted wood risers.
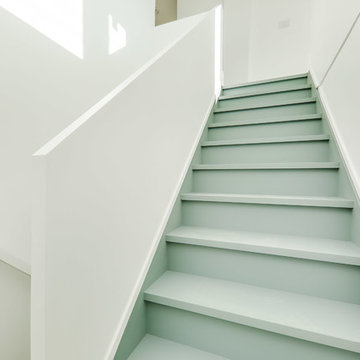
Inspiration for a small transitional wood u-shaped staircase in Toronto with wood risers and wood railing.
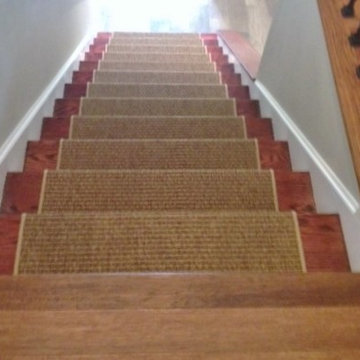
Synthetic Sisal Runner installed on Hardwood stairs
Design ideas for a small transitional wood straight staircase in Burlington with painted wood risers.
Design ideas for a small transitional wood straight staircase in Burlington with painted wood risers.
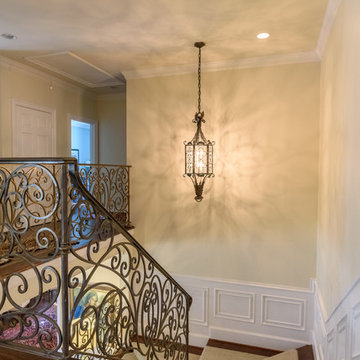
Design, build and remodel project by RPCD, Inc. All Photos © Mike Healey Productions, Inc.
Inspiration for a large transitional carpeted curved staircase in Dallas with carpet risers and metal railing.
Inspiration for a large transitional carpeted curved staircase in Dallas with carpet risers and metal railing.
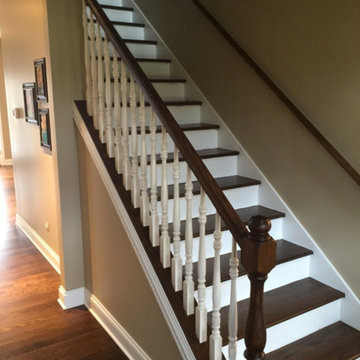
Mid-sized transitional wood straight staircase in Other with painted wood risers and wood railing.
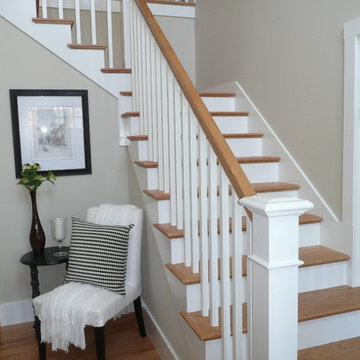
Staging & Photos by Betsy Konaxis: BK Classic Collections Home Stagers
Mid-sized transitional staircase in Boston.
Mid-sized transitional staircase in Boston.
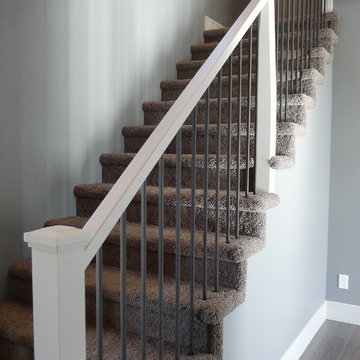
Design ideas for a small transitional carpeted l-shaped staircase in Other with carpet risers and wood railing.
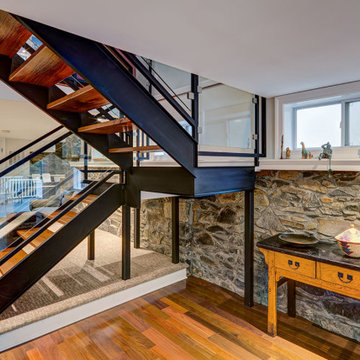
The Levine Group Architects + Builders, Inc., with team member Grossmueller's Design Consultants, Inc, Silver Spring, Maryland, 2020 Regional CotY Award Winner, Residential Interior Element under $30,000
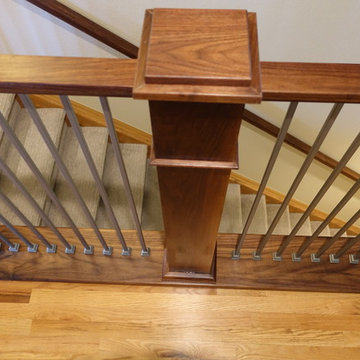
Inspiration for a small transitional carpeted l-shaped staircase in Denver with carpet risers and wood railing.
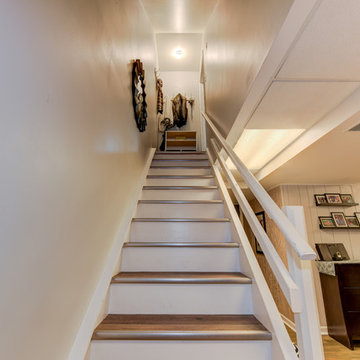
Sean Dooley Photography
This is an example of a mid-sized transitional tile straight staircase in Philadelphia with painted wood risers.
This is an example of a mid-sized transitional tile straight staircase in Philadelphia with painted wood risers.
Transitional Staircase Design Ideas
5
