Transitional Staircase Design Ideas
Refine by:
Budget
Sort by:Popular Today
101 - 120 of 2,348 photos
Item 1 of 3
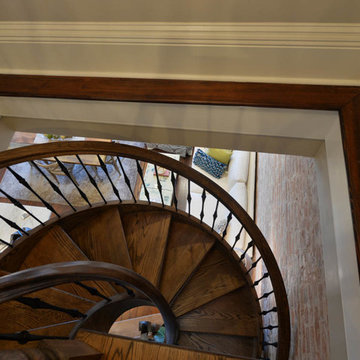
Inspiration for a small transitional wood spiral staircase in New Orleans with wood risers.
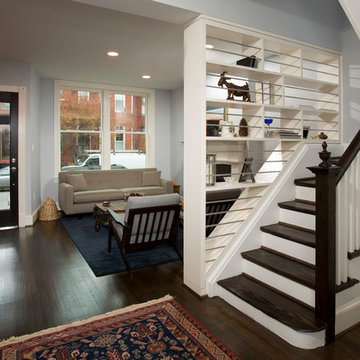
Greg Hadley
This is an example of a small transitional wood l-shaped staircase in DC Metro with painted wood risers.
This is an example of a small transitional wood l-shaped staircase in DC Metro with painted wood risers.
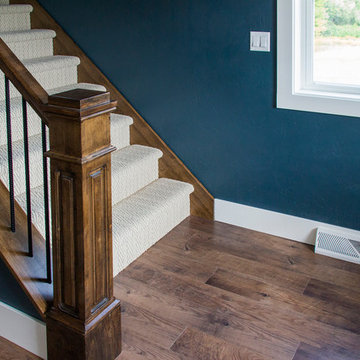
Photos by Kost Plus Marketing.
Mid-sized transitional carpeted l-shaped staircase in Milwaukee with carpet risers.
Mid-sized transitional carpeted l-shaped staircase in Milwaukee with carpet risers.
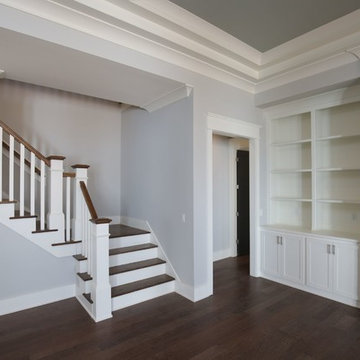
Stephen Thrift Photography
Photo of a mid-sized transitional wood l-shaped staircase in Raleigh with painted wood risers and wood railing.
Photo of a mid-sized transitional wood l-shaped staircase in Raleigh with painted wood risers and wood railing.
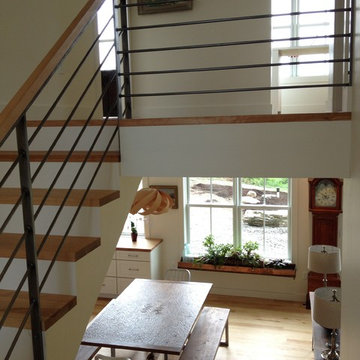
The stairwell was designed to be wide and open with a clean and simple silouette, with a custom cold-rolled steel rail, birch treads and white painted wood risers. The effect is to keep the upstairs and downstairs spaces connected. Photo: Rebecca Lindenmeyr
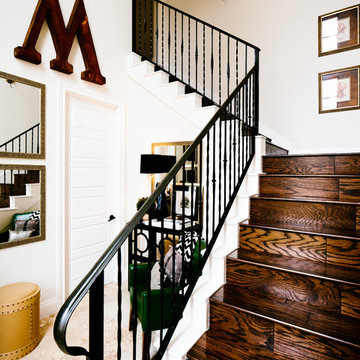
Inspiration for a mid-sized transitional wood l-shaped staircase in Austin with wood risers and metal railing.
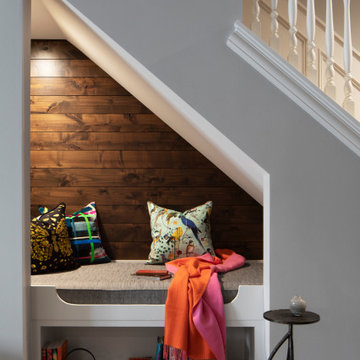
Cozy reading nook nestled under stairs. Book Club anyone?
This is an example of a small transitional carpeted straight staircase in Milwaukee with wood railing.
This is an example of a small transitional carpeted straight staircase in Milwaukee with wood railing.
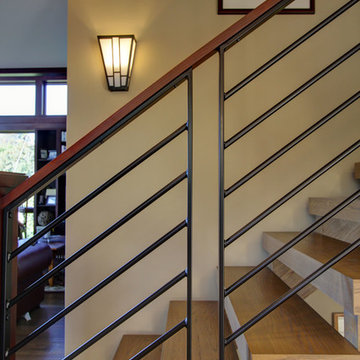
Our client came to us desiring a modern craftsman style home for his future. The staircase is a focal point with a wrought iron detail on the railing that was custom designed for this space. The millwork was a darker wood with an inset in the ceiling similar in the living room. We enjoyed making the outdoor space an oasis to enjoy the PNW scenery.
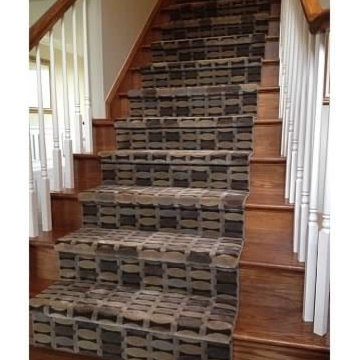
Patterns can be used on stairs with the right installer. The surged ends keep the edges from fraying since the treads and risers do not have a end cap to tuck the runner into.
Photos by Color ReDesign
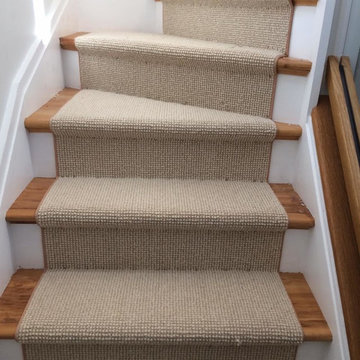
Photo of a mid-sized transitional wood u-shaped staircase in New York with painted wood risers.
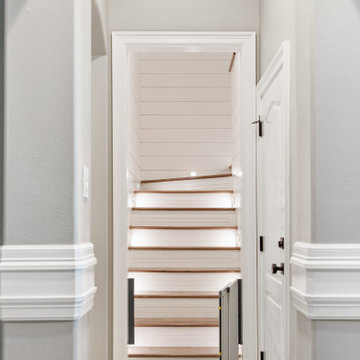
Previously just a door off a hall, this attic access has been transformed into a beautiful stairway. Featuring tread lighting and shiplap surround, it invites you up to play!
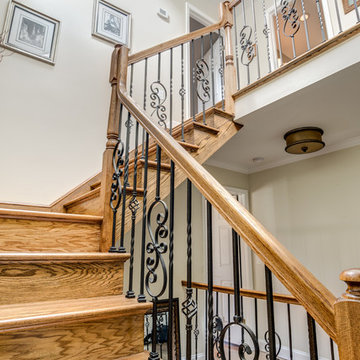
Grand attic staircase that makes this attic feel like a 3rd story rather than an attic space.
Chris Veith Photography
Photo of a mid-sized transitional wood u-shaped staircase in New York with wood risers and mixed railing.
Photo of a mid-sized transitional wood u-shaped staircase in New York with wood risers and mixed railing.
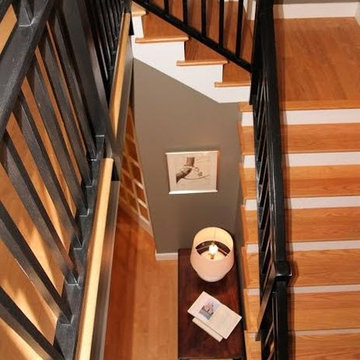
Design ideas for a mid-sized transitional wood curved staircase in Philadelphia with painted wood risers and metal railing.
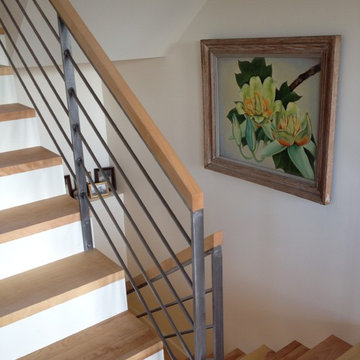
Many of the botanical paintings in the house are by Tim's grandfather, Henry Lindenmeyr. Photo Rebecca Lindenmeyr
Design ideas for a small transitional wood u-shaped staircase in Burlington with painted wood risers.
Design ideas for a small transitional wood u-shaped staircase in Burlington with painted wood risers.
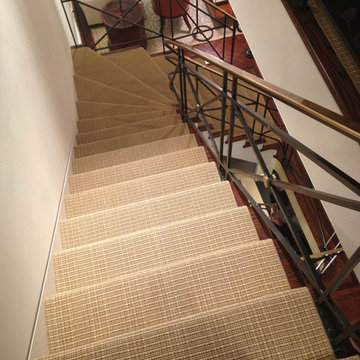
Stanton
Inspiration for a mid-sized transitional wood l-shaped staircase in St Louis with metal risers and metal railing.
Inspiration for a mid-sized transitional wood l-shaped staircase in St Louis with metal risers and metal railing.
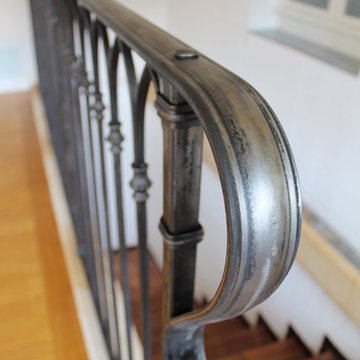
Création sur mesure d'un garde corps en fer forgé , finition brute de forge, brossage / verni,
assemblages sans soudures visibles.
This is an example of a mid-sized transitional metal u-shaped staircase in Nancy with metal risers.
This is an example of a mid-sized transitional metal u-shaped staircase in Nancy with metal risers.
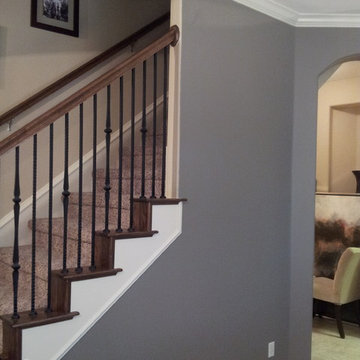
This is an example of a mid-sized transitional carpeted straight staircase in Austin with carpet risers and metal railing.
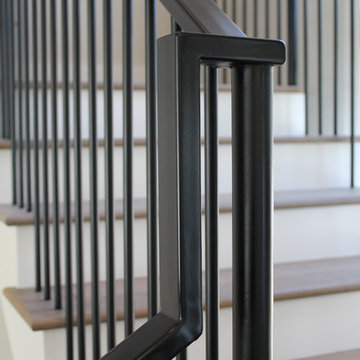
Without shoes at the floor, this stair has a clean look. Comprised of ⅝” round steel balusters with 2-½”x1” rectangle steel rail, painted satin black for a Naples home.
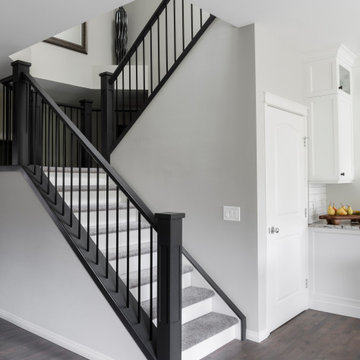
These homeowners told us they were so in love with some of the details in our Springbank Hill renovation that they wanted to see a couple of them in their own home - so we obliged! It was an honour to know that we nailed the design on the original so perfectly that another family would want to bring a similar version of it into their own home. In the kitchen, we knocked out the triangular island and the pantry to make way for a better layout with even more storage space for this young family. A fresh laundry room with ample cabinetry and a serene ensuite with a show-stopping black tub also brought a new look to what was once a dark and dated builder grade home.
Designer: Susan DeRidder of Live Well Interiors Inc.
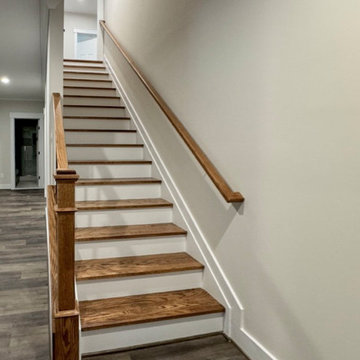
A beautifully designed modern-balustrade system (1/2" square-iron balusters with adjustable knuckles and red oak railing) highlights an elegant red oak staircase, in this impressive home in the heart of Northern Virginia. The central location of the main staircase adds visual interest and compliments the rest of the home’s décor. CSC 1976-2024 © Century Stair Company ® All rights reserved
Transitional Staircase Design Ideas
6