Transitional Staircase Design Ideas
Refine by:
Budget
Sort by:Popular Today
81 - 100 of 2,245 photos
Item 1 of 3
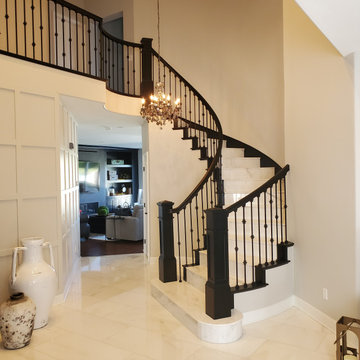
Design ideas for a large transitional marble curved staircase in San Diego with marble risers and mixed railing.
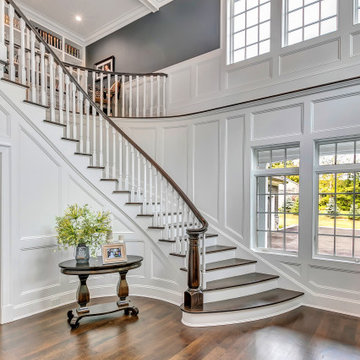
Photo of a large transitional wood curved staircase in New York with painted wood risers, wood railing and panelled walls.
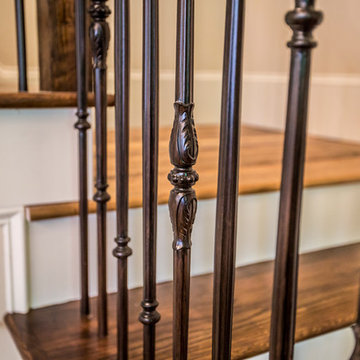
Design ideas for a large transitional wood l-shaped staircase in Atlanta with painted wood risers.
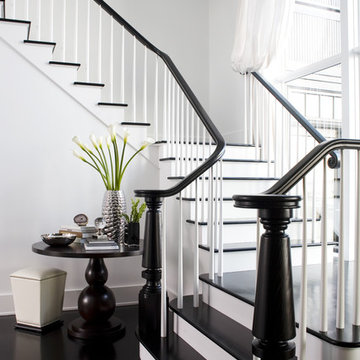
We have gotten many questions about the stairs: They were custom designed and built in place by the builder - and are not available commercially. The entry doors were also custom made. The floors are constructed of a baked white oak surface-treated with an ebony analine dye. The stair handrails are painted black with a polyurethane top coat.
Photo Credit: Sam Gray Photography
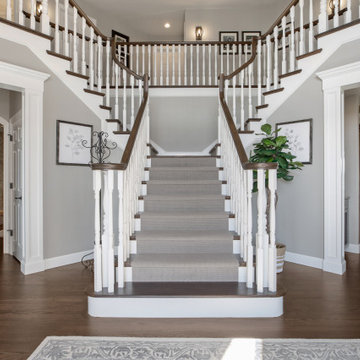
The grand entry staircase got a refresh with painted balusters, new carpet, stained steps, and handrail and hardwood floors.
Large transitional staircase in Portland.
Large transitional staircase in Portland.
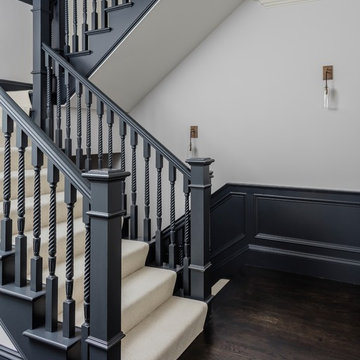
Photography by Micheal J. Lee
Photo of a large transitional wood u-shaped staircase in Boston with wood risers and wood railing.
Photo of a large transitional wood u-shaped staircase in Boston with wood risers and wood railing.
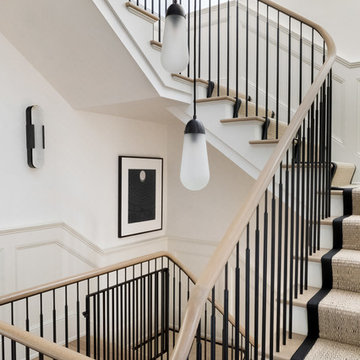
Austin Victorian by Chango & Co.
Architectural Advisement & Interior Design by Chango & Co.
Architecture by William Hablinski
Construction by J Pinnelli Co.
Photography by Sarah Elliott
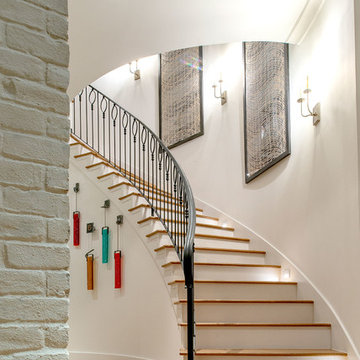
This is an example of a large transitional wood curved staircase in Houston with painted wood risers and metal railing.
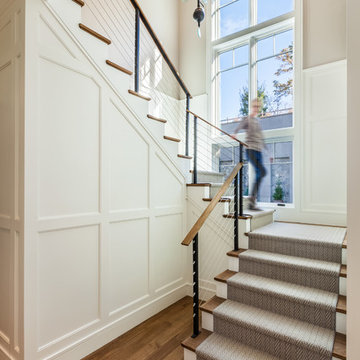
Inspiration for a large transitional wood u-shaped staircase in Other with wood risers and mixed railing.
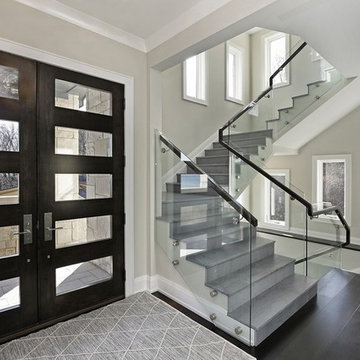
1313- 12 Cliff Road, Highland Park, IL, This new construction lakefront home exemplifies modern luxury living at its finest. Built on the site of the original 1893 Ft. Sheridan Pumping Station, this 4 bedroom, 6 full & 1 half bath home is a dream for any entertainer. Picturesque views of Lake Michigan from every level plus several outdoor spaces where you can enjoy this magnificent setting. The 1st level features an Abruzzo custom chef’s kitchen opening to a double height great room.
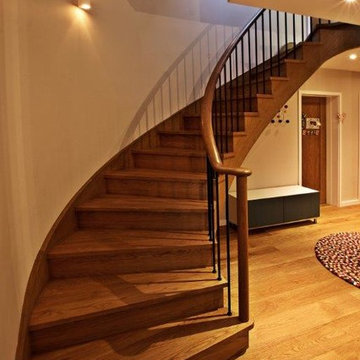
This is an example of a mid-sized transitional wood curved staircase in Dublin with wood risers.
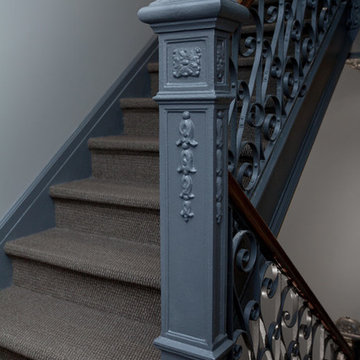
Detail of stairway banister with decorative detailing in this pre-war co-op building in brownstone Brooklyn. Photos courtesy of Emily Gilbert Photography.
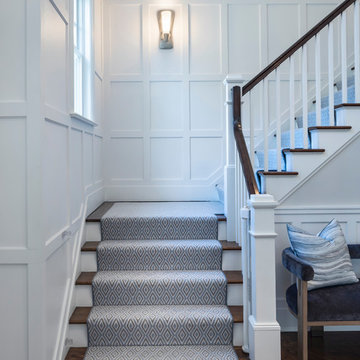
John Neitzel
Inspiration for a large transitional carpeted l-shaped staircase in Miami with wood risers and wood railing.
Inspiration for a large transitional carpeted l-shaped staircase in Miami with wood risers and wood railing.
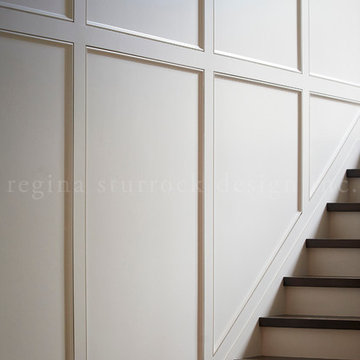
A classically styled lakeshore new build with a strong focus on the architectural envelope and an eye towards both beauty and function. Being one of our ‘from-the-ground-up’ projects, this Oakville, ON home showcases our firm’s distinctive custom architectural detailing and bespoke millwork design.
Photography by Roy Timm
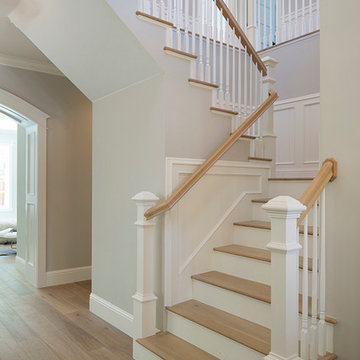
Best of Houzz Design & Service 2014.
--Photography by Paul Dyer.
Photo of a large transitional staircase in San Francisco.
Photo of a large transitional staircase in San Francisco.
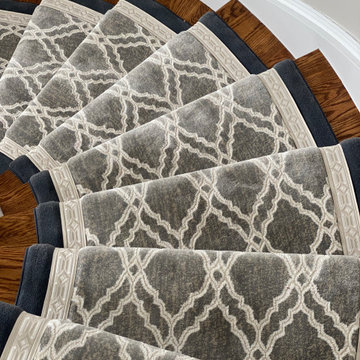
Custom runner made with field carpet, fabric insert, and outside border. Call G. Fried Flooring in Paramus @ 201-967-1250.
Large transitional carpeted curved staircase in New York with carpet risers, wood railing and decorative wall panelling.
Large transitional carpeted curved staircase in New York with carpet risers, wood railing and decorative wall panelling.
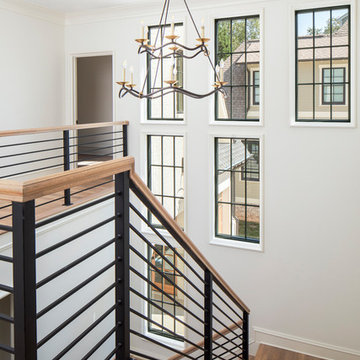
It's hard to decide if the view at the top or bottom on the staircase is better. The wall of windows overlooks the motor court.
Chandelier- Visual Comfort Choros Two-Tier ( https://www.circalighting.com/choros-two-tier-chandelier-s5041/)
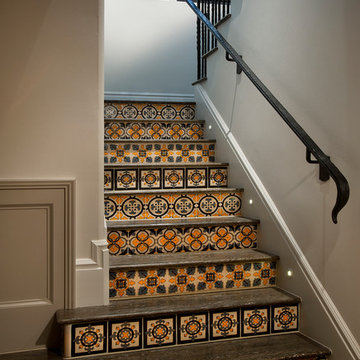
We love the mosaic tile on the stairs, the custom millwork and molding, the iron railing, and the stair and step lights.
This is an example of a mid-sized transitional wood l-shaped staircase in Phoenix with metal railing and tile risers.
This is an example of a mid-sized transitional wood l-shaped staircase in Phoenix with metal railing and tile risers.
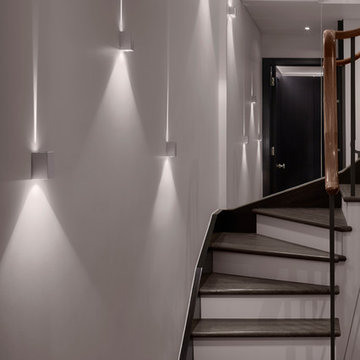
will pryce
Mid-sized transitional wood curved staircase in London with painted wood risers.
Mid-sized transitional wood curved staircase in London with painted wood risers.
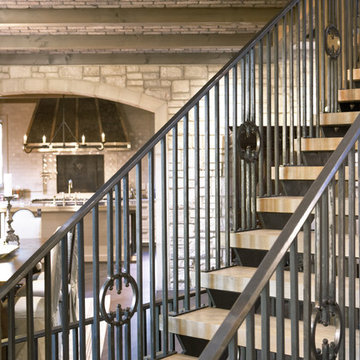
Carefully nestled among old growth trees and sited to showcase the remarkable views of Lake Keowee at every given opportunity, this South Carolina architectural masterpiece was designed to meet USGBC LEED for Home standards. The great room affords access to the main level terrace and offers a view of the lake through a wall of limestone-cased windows. A towering coursed limestone fireplace, accented by a 163“ high 19th Century iron door from Italy, anchors the sitting area. Between the great room and dining room lies an exceptional 1913 satin ebony Steinway. An antique walnut trestle table surrounded by antique French chairs slip-covered in linen mark the spacious dining that opens into the kitchen.
Rachael Boling Photography
Transitional Staircase Design Ideas
5