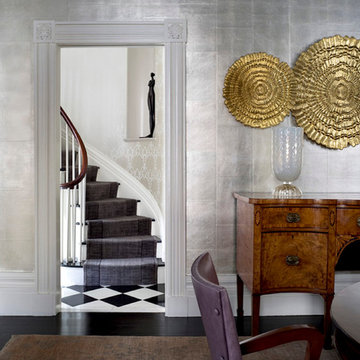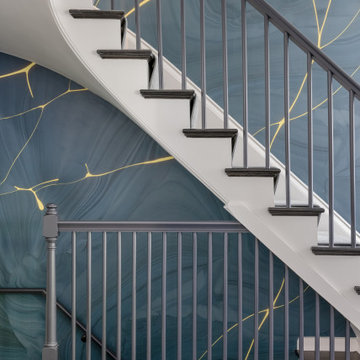Transitional Staircase Design Ideas
Refine by:
Budget
Sort by:Popular Today
101 - 120 of 2,245 photos
Item 1 of 3
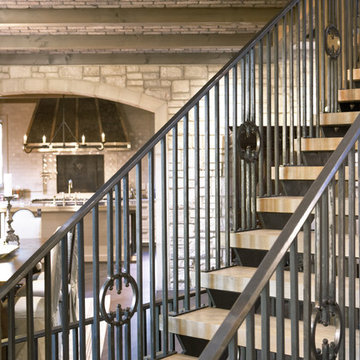
Carefully nestled among old growth trees and sited to showcase the remarkable views of Lake Keowee at every given opportunity, this South Carolina architectural masterpiece was designed to meet USGBC LEED for Home standards. The great room affords access to the main level terrace and offers a view of the lake through a wall of limestone-cased windows. A towering coursed limestone fireplace, accented by a 163“ high 19th Century iron door from Italy, anchors the sitting area. Between the great room and dining room lies an exceptional 1913 satin ebony Steinway. An antique walnut trestle table surrounded by antique French chairs slip-covered in linen mark the spacious dining that opens into the kitchen.
Rachael Boling Photography
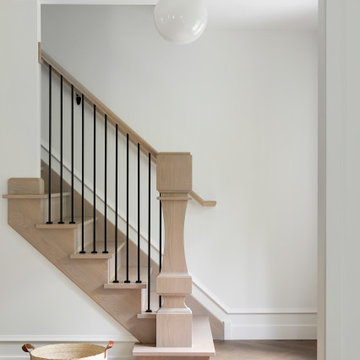
This beautiful French Provincial home is set on 10 acres, nestled perfectly in the oak trees. The original home was built in 1974 and had two large additions added; a great room in 1990 and a main floor master suite in 2001. This was my dream project: a full gut renovation of the entire 4,300 square foot home! I contracted the project myself, and we finished the interior remodel in just six months. The exterior received complete attention as well. The 1970s mottled brown brick went white to completely transform the look from dated to classic French. Inside, walls were removed and doorways widened to create an open floor plan that functions so well for everyday living as well as entertaining. The white walls and white trim make everything new, fresh and bright. It is so rewarding to see something old transformed into something new, more beautiful and more functional.
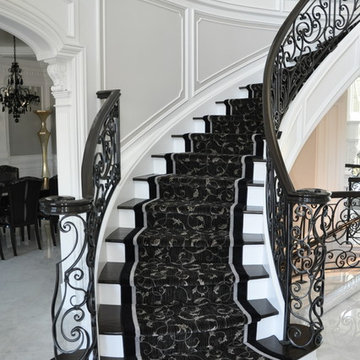
Matthew Bader
Large transitional wood curved staircase in New York with painted wood risers.
Large transitional wood curved staircase in New York with painted wood risers.
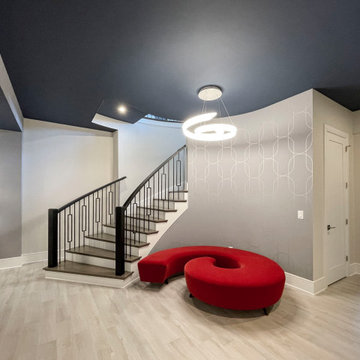
Dark-stained oak treads with square noses and black-painted square newels, combined with a modern metal balustrade make a one-of-a-kind architectural statement in this massive and gorgeous home in Leesburg; the stairs add elegance to the sophisticated open spaces. CSC 1976-2023 © Century Stair Company ® All rights reserved.
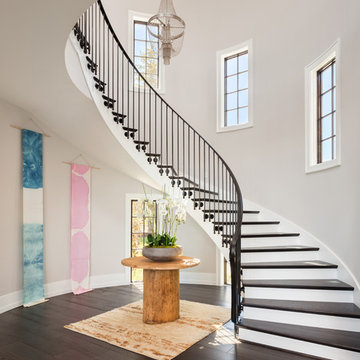
Justin Krug Photography
Photo of an expansive transitional wood curved staircase in Portland.
Photo of an expansive transitional wood curved staircase in Portland.
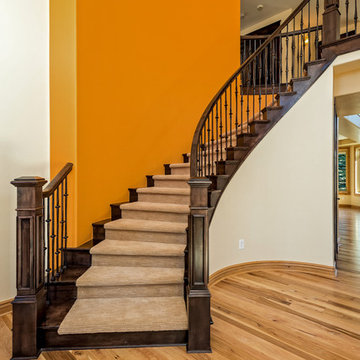
Jeff Davis, JW Imagery
Large transitional carpeted curved staircase in Denver with wood risers.
Large transitional carpeted curved staircase in Denver with wood risers.
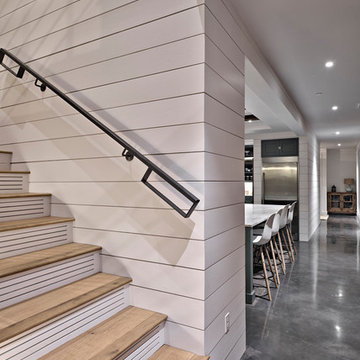
Architect: Tim Brown Architecture. Photographer: Casey Fry
This is an example of a large transitional wood u-shaped staircase in Austin with painted wood risers and metal railing.
This is an example of a large transitional wood u-shaped staircase in Austin with painted wood risers and metal railing.
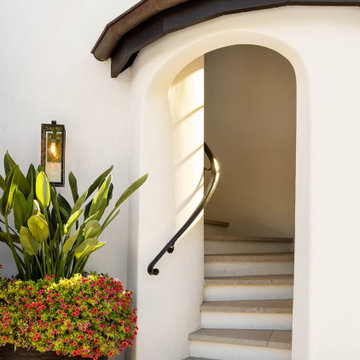
The three-level Mediterranean revival home started as a 1930s summer cottage that expanded downward and upward over time. We used a clean, crisp white wall plaster with bronze hardware throughout the interiors to give the house continuity. A neutral color palette and minimalist furnishings create a sense of calm restraint. Subtle and nuanced textures and variations in tints add visual interest. The stair risers from the living room to the primary suite are hand-painted terra cotta tile in gray and off-white. We used the same tile resource in the kitchen for the island's toe kick.
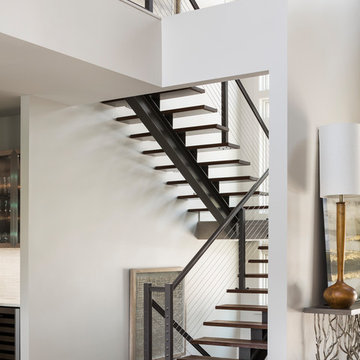
Tommy Daspit Photographer
Inspiration for a large transitional wood floating staircase in Birmingham with open risers and cable railing.
Inspiration for a large transitional wood floating staircase in Birmingham with open risers and cable railing.
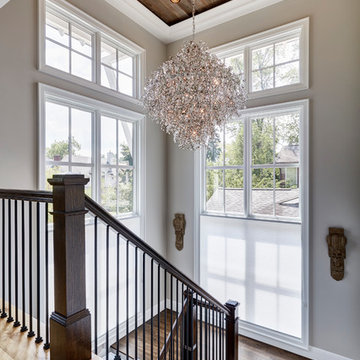
Hand finished live sawn white oak flooring; oak and iron staricase; marvin windows
This is an example of a large transitional wood curved staircase in Detroit with painted wood risers.
This is an example of a large transitional wood curved staircase in Detroit with painted wood risers.
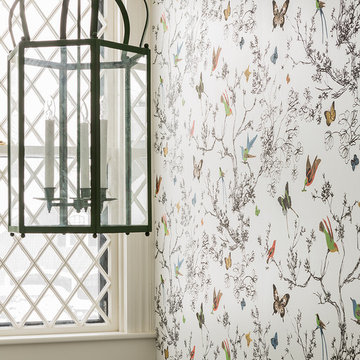
Photography by Michael J. Lee
This is an example of a mid-sized transitional staircase in Boston.
This is an example of a mid-sized transitional staircase in Boston.
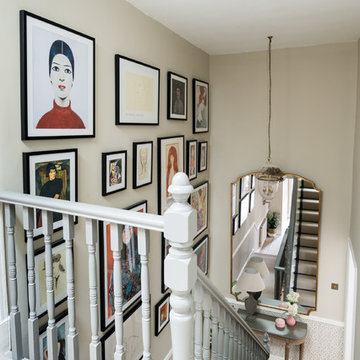
Photo of a large transitional wood straight staircase in London with wood risers and wood railing.
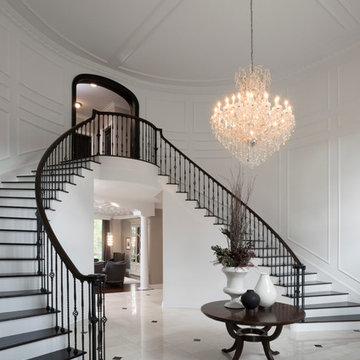
This grand staircase needed a real cosmetic facelift. I covered the niches and added the trim detail to the walls and ceiling, refinished the stairs with dark stain and white risers which transformed the space into a glamorous and grand entrance!.... John Carlson Photography
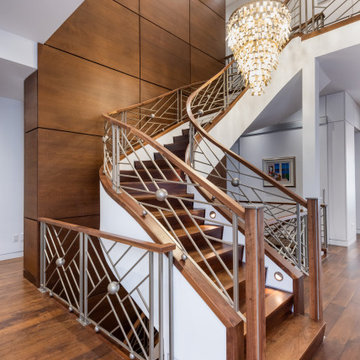
The foyer of this estate home provides a stunning view to the backyard oasis, as well as views into many of the adjoining spaces. Sightlines were strongly considered to create a glamorous flow, and strong views in all directions. Greetings at the entryway include a stunning black and gold fixture at the door, and an exquisite gold and crystal chandelier over the staircase. Gold and hand blown glass sconces adorn the walls, and all of it pays great respect to the walnut and steel staircase which takes center stage.
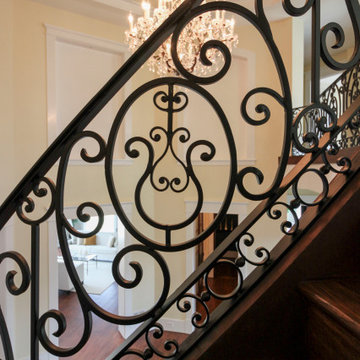
This staircase features wood treads/risers and intricately-patterned wrought iron metal railing, creating a stylish transition between the lower and upper levels and, an ultra-elegant foyer. CSC 1976-2020 © Century Stair Company ® All rights reserved.
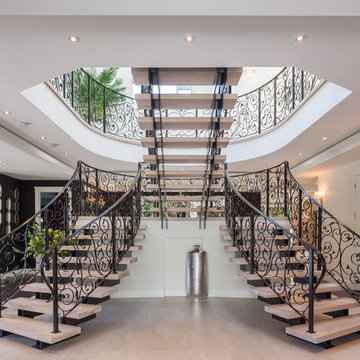
MyHomedesigner.com
Inspiration for a large transitional limestone curved staircase in Vancouver with open risers and metal railing.
Inspiration for a large transitional limestone curved staircase in Vancouver with open risers and metal railing.
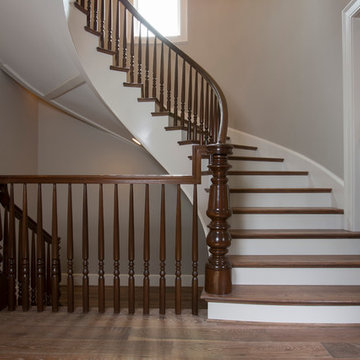
Felix Sanchez (www.felixsanchez.com)
Expansive transitional wood curved staircase in Houston with painted wood risers and wood railing.
Expansive transitional wood curved staircase in Houston with painted wood risers and wood railing.
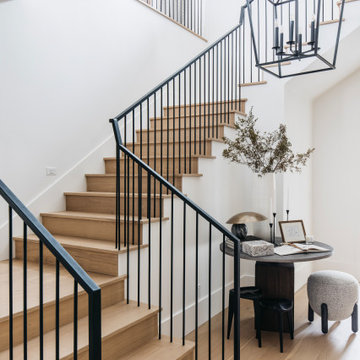
Inspiration for a large transitional wood l-shaped staircase in Phoenix with wood risers and metal railing.
Transitional Staircase Design Ideas
6
