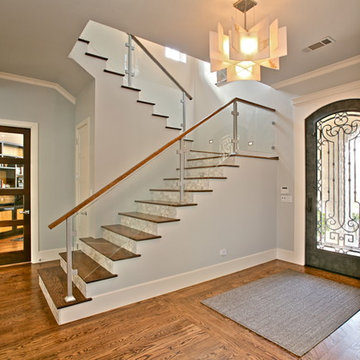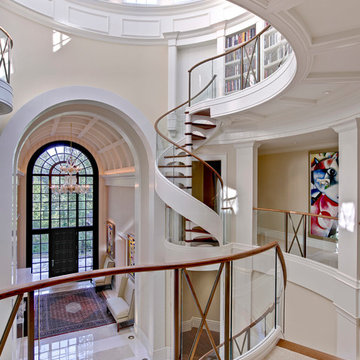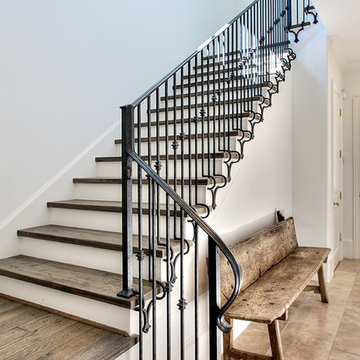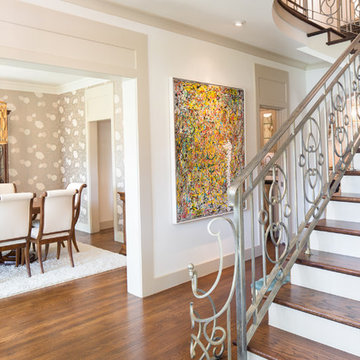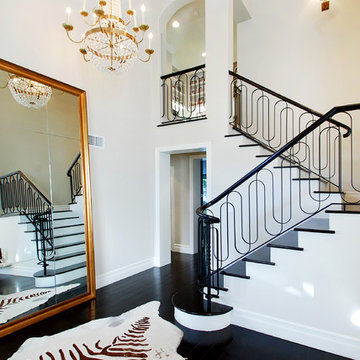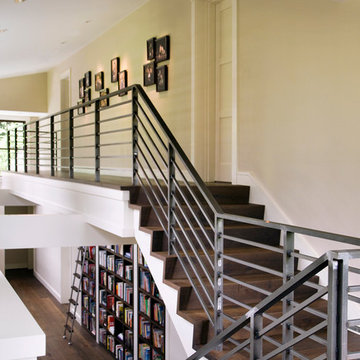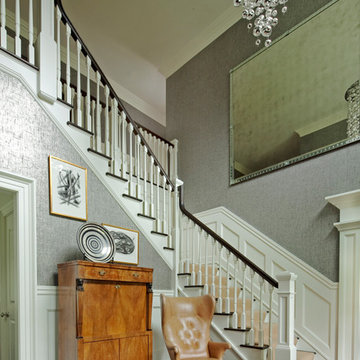Transitional Staircase Design Ideas
Refine by:
Budget
Sort by:Popular Today
1 - 20 of 64 photos
Item 1 of 3
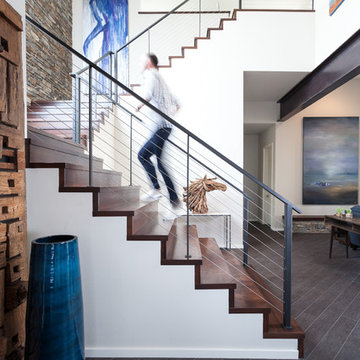
Photographer Kat Alves
Photo of a transitional wood staircase in Sacramento with wood risers and cable railing.
Photo of a transitional wood staircase in Sacramento with wood risers and cable railing.
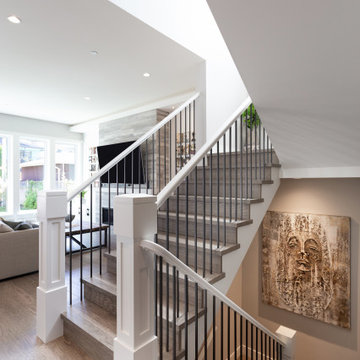
Clay Construction | clayconstruction.ca | 604-560-8727 | Duy Nguyen Photography
Photo of a mid-sized transitional wood u-shaped staircase in Vancouver with wood risers and mixed railing.
Photo of a mid-sized transitional wood u-shaped staircase in Vancouver with wood risers and mixed railing.
Find the right local pro for your project
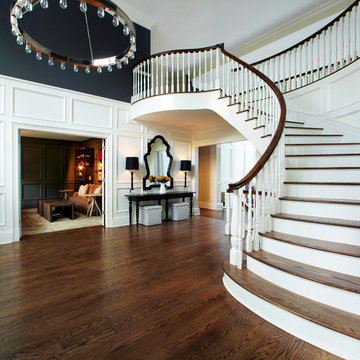
JACOB SNAVELY PHOTOGRAPHY
for
CHANGO + COMPANY Design
Photo of a transitional wood curved staircase in New York.
Photo of a transitional wood curved staircase in New York.
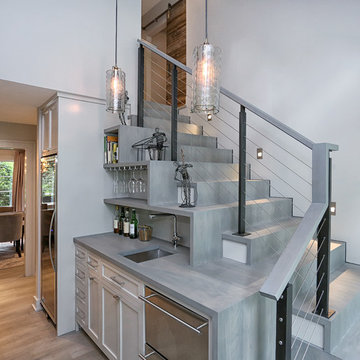
Design ideas for a mid-sized transitional wood l-shaped staircase in New York with wood risers and cable railing.
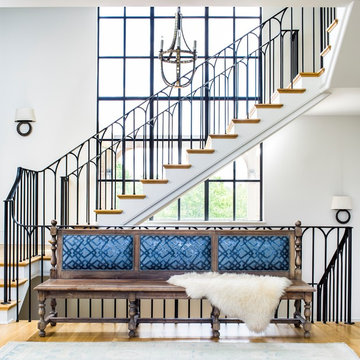
Jeff Herr Photography
Photo of a transitional wood u-shaped staircase in Atlanta with painted wood risers and metal railing.
Photo of a transitional wood u-shaped staircase in Atlanta with painted wood risers and metal railing.
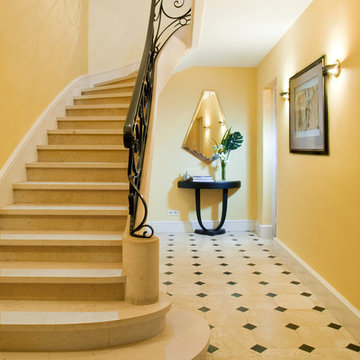
Entrance
This is an example of a large transitional concrete curved staircase in Other.
This is an example of a large transitional concrete curved staircase in Other.
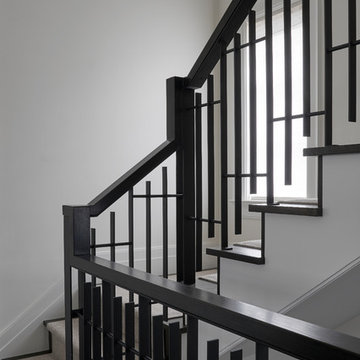
The modern stair features a custom designed metal baluster with wood handrail, and an open stringer that exposes the white oak treads.
Transitional carpeted l-shaped staircase in Chicago with carpet risers and mixed railing.
Transitional carpeted l-shaped staircase in Chicago with carpet risers and mixed railing.
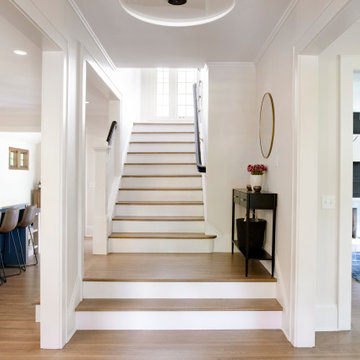
Design ideas for a large transitional wood u-shaped staircase in Minneapolis with painted wood risers and wood railing.
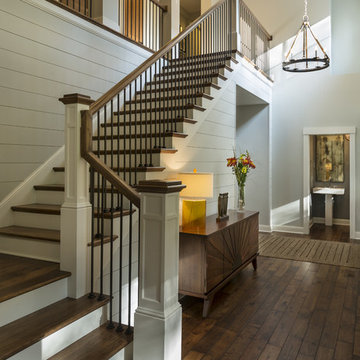
General Contractor: Hagstrom Builders | Photos: Corey Gaffer Photography
This is an example of a transitional wood l-shaped staircase in Minneapolis with painted wood risers.
This is an example of a transitional wood l-shaped staircase in Minneapolis with painted wood risers.
Transitional Staircase Design Ideas
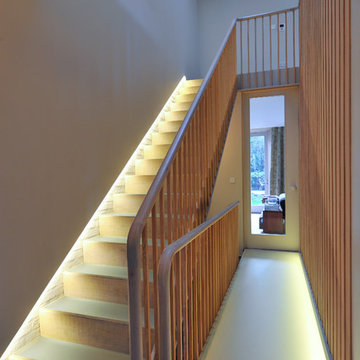
This is an example of a transitional glass straight staircase in London with wood risers.
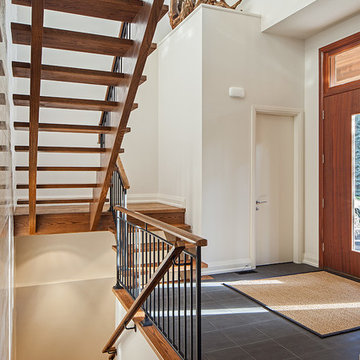
Peter A. Sellar
Inspiration for a transitional wood staircase in Toronto with open risers.
Inspiration for a transitional wood staircase in Toronto with open risers.
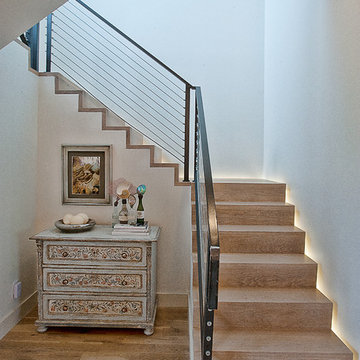
Conceived as a remodel and addition, the final design iteration for this home is uniquely multifaceted. Structural considerations required a more extensive tear down, however the clients wanted the entire remodel design kept intact, essentially recreating much of the existing home. The overall floor plan design centers on maximizing the views, while extensive glazing is carefully placed to frame and enhance them. The residence opens up to the outdoor living and views from multiple spaces and visually connects interior spaces in the inner court. The client, who also specializes in residential interiors, had a vision of ‘transitional’ style for the home, marrying clean and contemporary elements with touches of antique charm. Energy efficient materials along with reclaimed architectural wood details were seamlessly integrated, adding sustainable design elements to this transitional design. The architect and client collaboration strived to achieve modern, clean spaces playfully interjecting rustic elements throughout the home.
Greenbelt Homes
Glynis Wood Interiors
Photography by Bryant Hill
1
