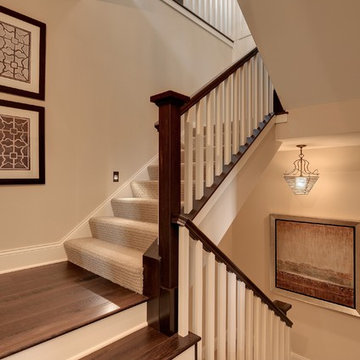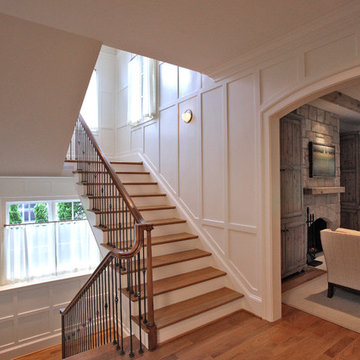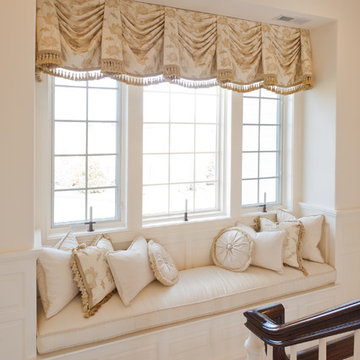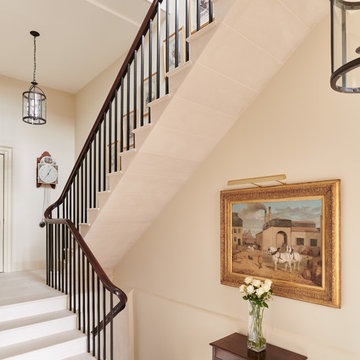Traditional Staircase Design Ideas
Refine by:
Budget
Sort by:Popular Today
1 - 20 of 121 photos
Item 1 of 3
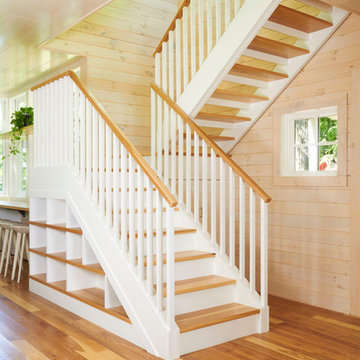
© Alyssa Lee Photography
Traditional staircase in Minneapolis with open risers.
Traditional staircase in Minneapolis with open risers.
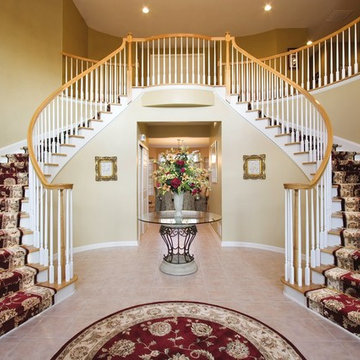
Photo courtesy of Carpet Yard, Inc.
Inspiration for a traditional wood curved staircase in Other.
Inspiration for a traditional wood curved staircase in Other.
Find the right local pro for your project
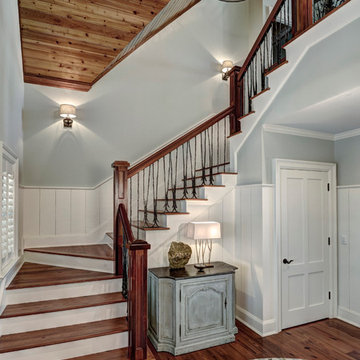
photos by William Quarles
Photo of a mid-sized traditional wood u-shaped staircase in Charleston with painted wood risers and mixed railing.
Photo of a mid-sized traditional wood u-shaped staircase in Charleston with painted wood risers and mixed railing.
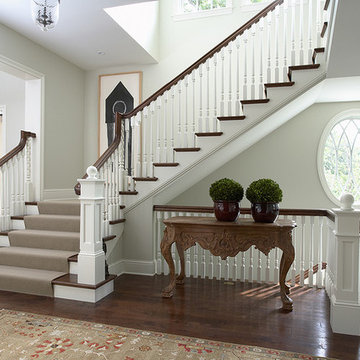
Quaint New England Style Lake Home
Architectural Designer: Peter MacDonald of Peter Stafford MacDonald and Company
Interior Designer: Jeremy Wunderlich (of Hanson Nobles Wunderlich)
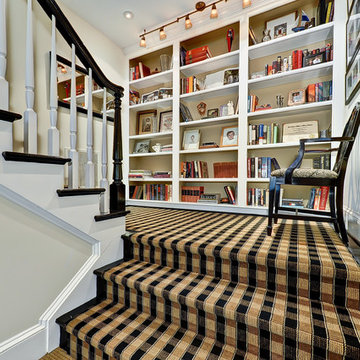
This home was built and modelled after a home the owners saw at the Homestead in West Virginia. A Greek Revival theme with lots of personal touches by the owners. The rear elevation has 9 French doors stacked on top of each other between what appears as three-story columns. Includes a master suite on the main level, large, elegant eat in kitchen, formal dining room, three-car garage, and many wonderful accents.
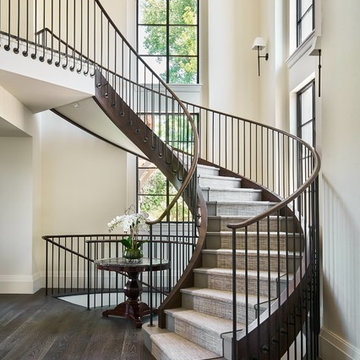
This is an example of a large traditional carpeted curved staircase in Denver with carpet risers and metal railing.
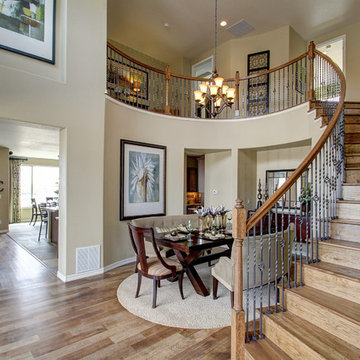
Century Communities
Inspiration for a traditional wood staircase in Denver with wood risers.
Inspiration for a traditional wood staircase in Denver with wood risers.
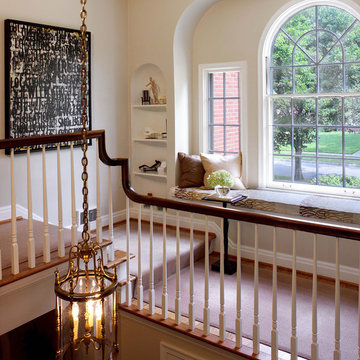
This is no ordinary landing; it’s practically another room! Because the home’s traditional architecture is so clean and simple, we were able to contrast it with contemporary fabrics and artwork. Our client’s miniature chairs fit perfectly in the niche---a collection always has more impact when grouped together. We covered the window seat in a graphic Italian fabric, and added a bronze spot table to hold a book or glass of wine. Contemporary graffiti artwork completes the space. We’re told it’s a favorite place to sit, read, and watch the world go by.
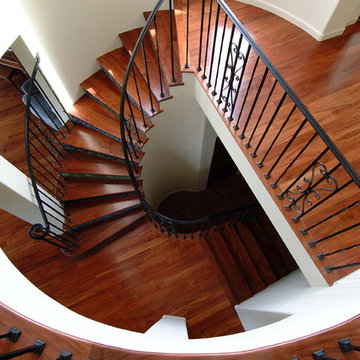
This is an example of a large traditional wood curved staircase in San Francisco with tile risers and metal railing.
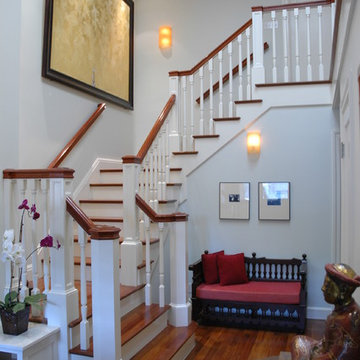
Photo of a traditional wood staircase in San Francisco with painted wood risers and wood railing.
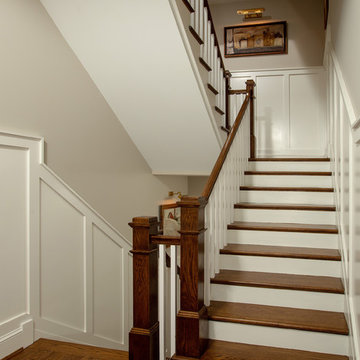
The Staircase is gracious and wide, the foyer wainscoting is carried up and down through-out all four levels of the home. The art lights above the artwork help light the way and showcase the owners collection of art..
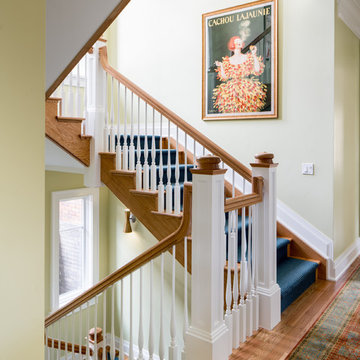
Inspiration for a traditional carpeted u-shaped staircase in Denver with wood railing and carpet risers.
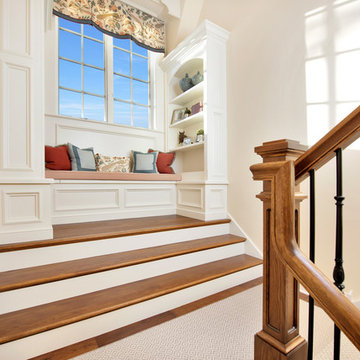
Staircase with window seat on landing
Photo of a large traditional wood u-shaped staircase in Chicago with painted wood risers and mixed railing.
Photo of a large traditional wood u-shaped staircase in Chicago with painted wood risers and mixed railing.
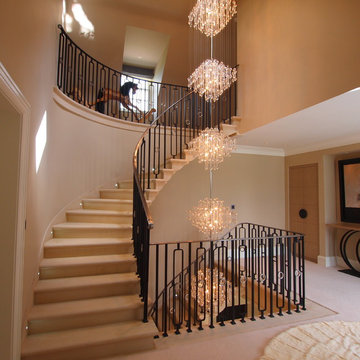
@ nd flight of stone steps in country house.
Traditional curved staircase in Other.
Traditional curved staircase in Other.
Traditional Staircase Design Ideas
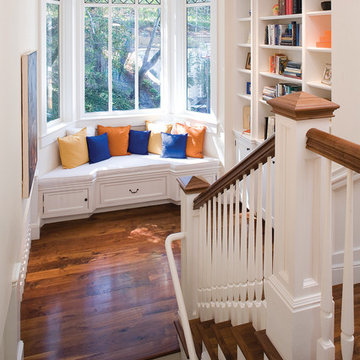
Misha Bruk
Inspiration for a traditional wood u-shaped staircase in San Francisco.
Inspiration for a traditional wood u-shaped staircase in San Francisco.
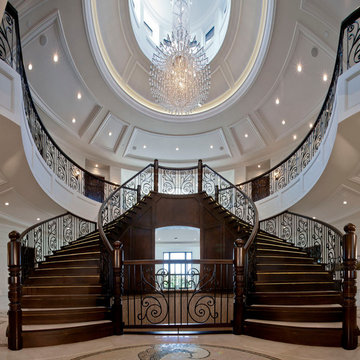
Round domes with clerestory windows float overtop a set of luxurious curved staircases for our clients’ grand foyer.
Photo of an expansive traditional wood curved staircase in Vancouver with wood risers.
Photo of an expansive traditional wood curved staircase in Vancouver with wood risers.
1
