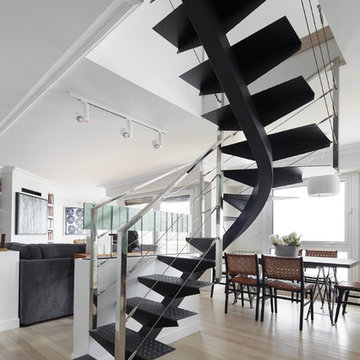Transitional Staircase Design Ideas with Metal Railing
Refine by:
Budget
Sort by:Popular Today
81 - 100 of 2,139 photos
Item 1 of 3
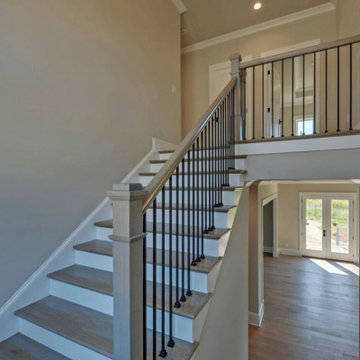
This handsome all white brick two-story home with a three car garage was constructed on our client’s property in Flowery Branch GA. The exterior of the home features ornamental wooden gable and roof brackets as well as a three-window dormer. The front entrance, with it glass double-doors, allows ample natural lighting into the foyer. The foyer leads to a formal office on the left with a glass paneled barn-door style opening. On the right of the foyer is a formal dining room with a craftsman style tray ceiling and a wood-inlaid designer wall. There are hardwood floors throughout the home.
The family room features an exposed beam coffered ceiling and a stone fireplace flanked by built-in cabinets and bookshelves. The family room flows through to the kitchen with its designer cabinets and expansive island, which is suitable for both food preparation and a seating area. The horizontal double-oven and the six-burner stove have the convenience of a pot filler for gourmet cooking. The pantry has an exceptional amount of shelves and sliding baskets for storage.
The master bedroom has a sitting area, tray ceiling, personal refrigerator and wet bar. The exquisite master bath includes a soaking tub, separate walk-in shower, his-and-hers vanity and a water closet. The massive master closet was designed with bountiful hanging and shelf space as well as a closet island and a fully lit dressing mirror.
The home was built on a full basement which has interior walls and utilities roughed in for future expansion. This area also includes two more parking garage stalls. The outdoor living space provides many hosting and entertainment options with its covered patio and outdoor fireplace as well as the in-ground pool and hot tub.
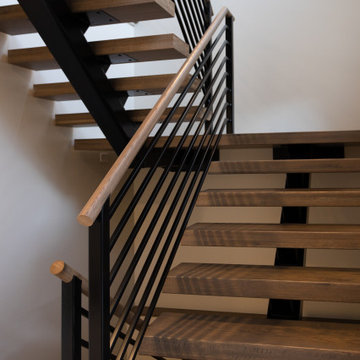
As per the Scandi style, the husband really pushed for a floating staircase, so we designed a 3-floor floating tread staircase connecting the main floor, upstairs, and basement. Truthfully, this was an intense, dangerous install, but we got it done for our clients!
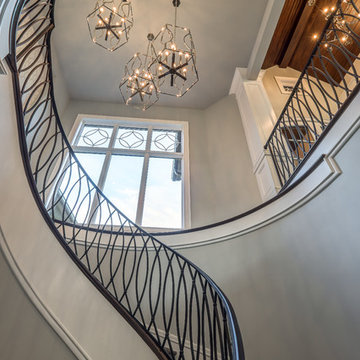
Dawn Smith Photography
This is an example of an expansive transitional carpeted curved staircase in Cincinnati with carpet risers and metal railing.
This is an example of an expansive transitional carpeted curved staircase in Cincinnati with carpet risers and metal railing.
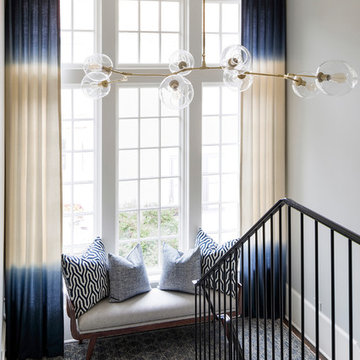
This is an example of a large transitional u-shaped staircase in Minneapolis with metal railing.
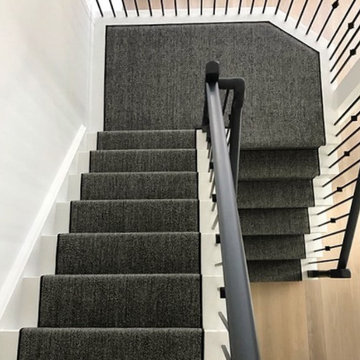
Custom stair runner finished with a binding.
Photo of a transitional carpeted u-shaped staircase in Montreal with carpet risers and metal railing.
Photo of a transitional carpeted u-shaped staircase in Montreal with carpet risers and metal railing.
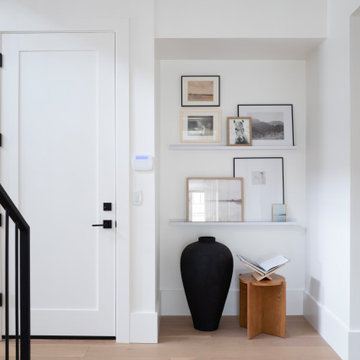
Inspiration for a large transitional wood l-shaped staircase in Phoenix with wood risers and metal railing.
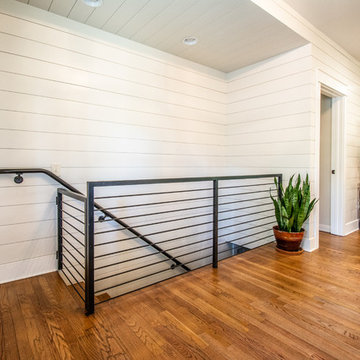
Born and Raised Studio
Mid-sized transitional wood straight staircase in Atlanta with wood risers and metal railing.
Mid-sized transitional wood straight staircase in Atlanta with wood risers and metal railing.
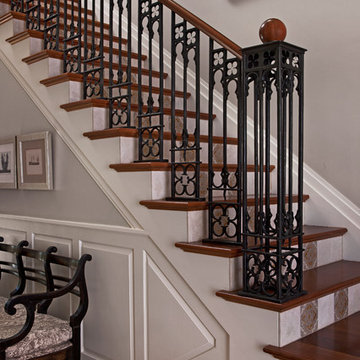
Design ideas for a large transitional wood l-shaped staircase in Detroit with tile risers and metal railing.
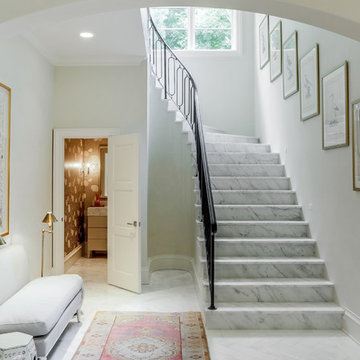
This is an example of a transitional marble curved staircase in Dallas with marble risers and metal railing.
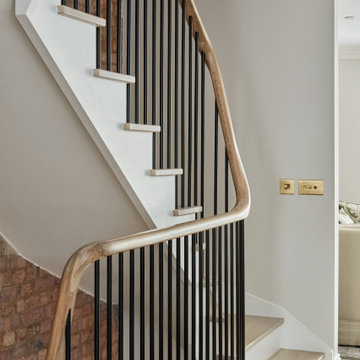
Mid-sized transitional wood curved staircase in London with metal railing and brick walls.
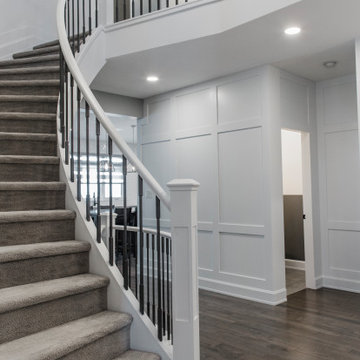
Inspiration for a mid-sized transitional carpeted curved staircase in Edmonton with carpet risers, metal railing and panelled walls.
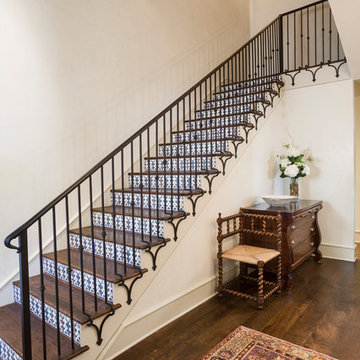
photography Andrea Calo • Tabarka "Mansour 3" tile in mezzanotte brushed on lavan • custom railing by Cantera Doors • venetian plaster walls, color based on Farrow & Ball’s Shaded White • Benjamin Moore "Stingray" trim • vintage rug from Kaskas Oriental Rugs, Austin • Belmonte sconces by Currey & Co
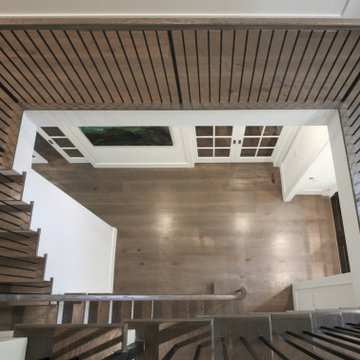
This stunning foyer features a beautiful and captivating three levels wooden staircase with vertical balusters, wooden handrail, and extended balcony; its stylish design and location make these stairs one of the main focal points in this elegant home. CSC © 1976-2020 Century Stair Company. All rights reserved.
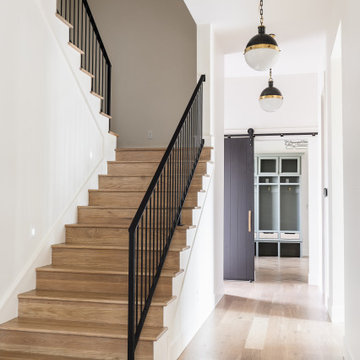
Large transitional wood u-shaped staircase in Oklahoma City with wood risers and metal railing.
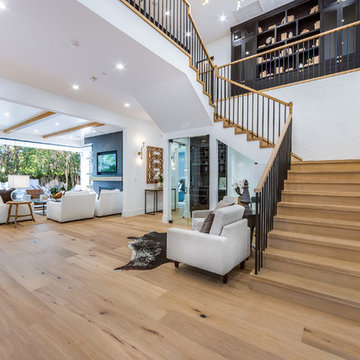
The Staircase of the Beautiful New Encino Construction which included the installation of metal railing, wood tread, light hardwood flooring and recessed lighting.
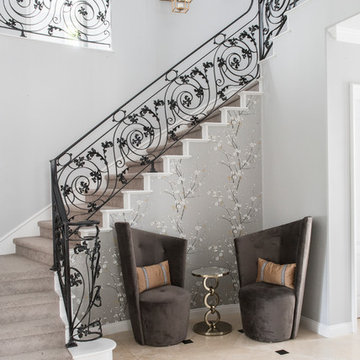
Design by 27 Diamonds Interior Design
www.27diamonds.com
Design ideas for a mid-sized transitional painted wood l-shaped staircase in Orange County with painted wood risers and metal railing.
Design ideas for a mid-sized transitional painted wood l-shaped staircase in Orange County with painted wood risers and metal railing.
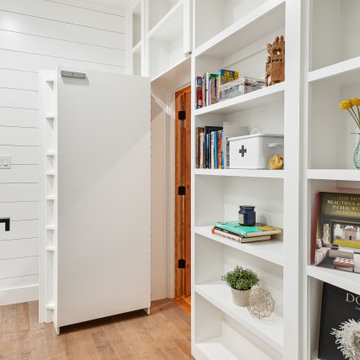
Pull the secret book, and a hidden door opens wide!
Photo of a mid-sized transitional wood u-shaped staircase in Dallas with painted wood risers, metal railing and planked wall panelling.
Photo of a mid-sized transitional wood u-shaped staircase in Dallas with painted wood risers, metal railing and planked wall panelling.
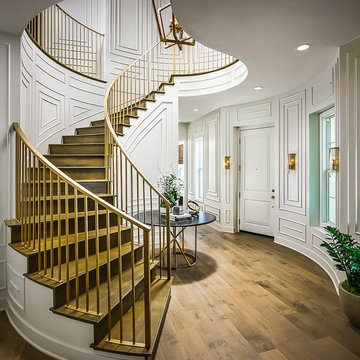
Design ideas for a transitional wood curved staircase in Denver with wood risers and metal railing.
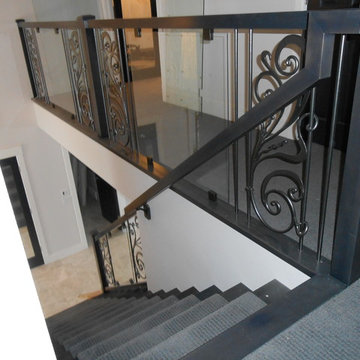
Dark stained maple handrail with glass inserts and metal scroll panels. Thank you to Pinnacle Construction for the pictures.
Inspiration for a mid-sized transitional carpeted straight staircase in Other with carpet risers and metal railing.
Inspiration for a mid-sized transitional carpeted straight staircase in Other with carpet risers and metal railing.
Transitional Staircase Design Ideas with Metal Railing
5
