Transitional Staircase Design Ideas with Panelled Walls
Refine by:
Budget
Sort by:Popular Today
61 - 80 of 604 photos
Item 1 of 3
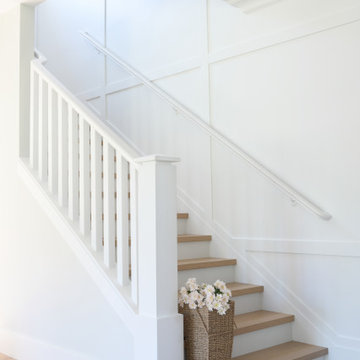
Wood treads and white risers with an updated newel post and paint job. Paneling on this stair walls adds back classical and timeless elements to this space.
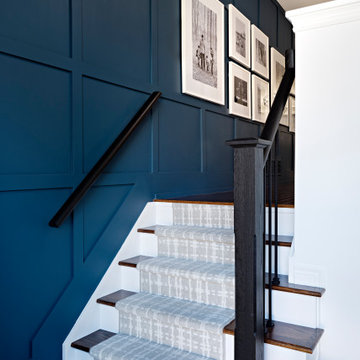
Designed By: Soda Pop Design inc
Photographed By: Mike Chajecki
This is an example of a transitional carpeted staircase in Toronto with carpet risers, metal railing and panelled walls.
This is an example of a transitional carpeted staircase in Toronto with carpet risers, metal railing and panelled walls.
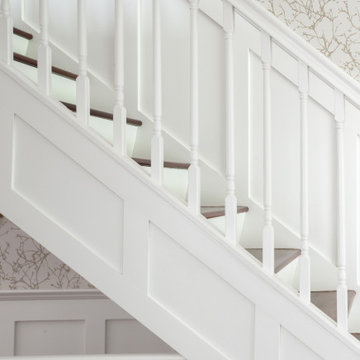
This is an example of a mid-sized transitional painted wood straight staircase in Vancouver with wood risers, wood railing and panelled walls.
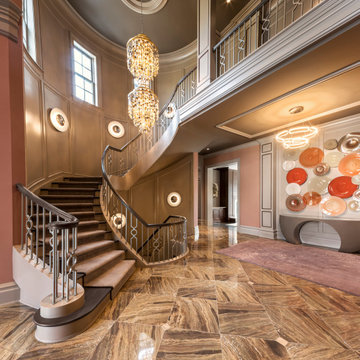
Transitional wood curved staircase in Baltimore with painted wood risers, mixed railing and panelled walls.
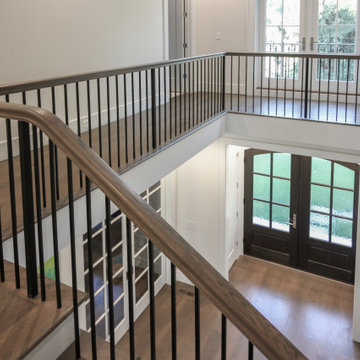
This stunning foyer features a beautiful and captivating three levels wooden staircase with vertical balusters, wooden handrail, and extended balcony; its stylish design and location make these stairs one of the main focal points in this elegant home. CSC © 1976-2020 Century Stair Company. All rights reserved.
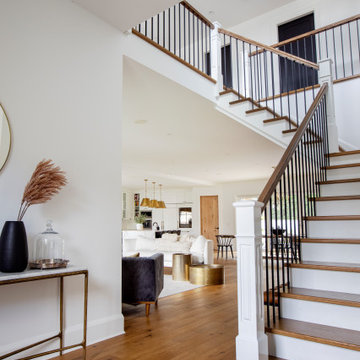
Photo of a transitional wood l-shaped staircase in Vancouver with wood risers, mixed railing and panelled walls.
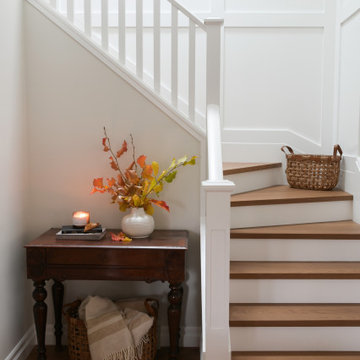
Inspiration for a mid-sized transitional wood u-shaped staircase in Vancouver with painted wood risers, wood railing and panelled walls.
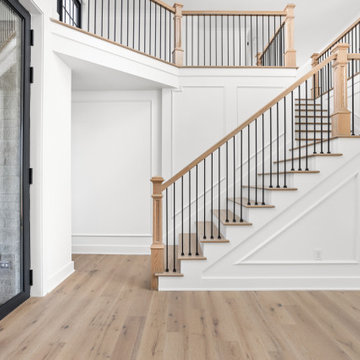
Entry way with large aluminum double doors, stairs to second level and office.
Large transitional wood l-shaped staircase in Indianapolis with wood risers, metal railing and panelled walls.
Large transitional wood l-shaped staircase in Indianapolis with wood risers, metal railing and panelled walls.
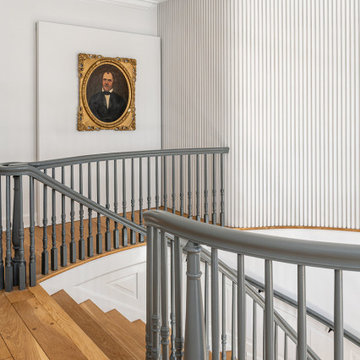
This is an example of a transitional wood spiral staircase in Other with wood risers, wood railing and panelled walls.
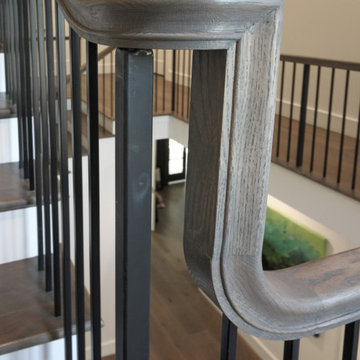
This stunning foyer features a beautiful and captivating three levels wooden staircase with vertical balusters, wooden handrail, and extended balcony; its stylish design and location make these stairs one of the main focal points in this elegant home. CSC © 1976-2020 Century Stair Company. All rights reserved.
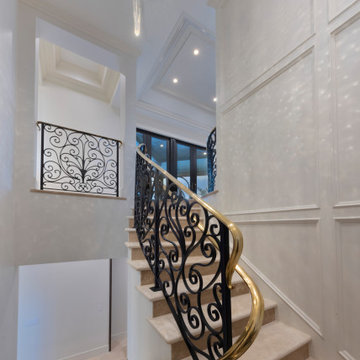
Inspiration for a transitional curved staircase in Miami with metal railing and panelled walls.
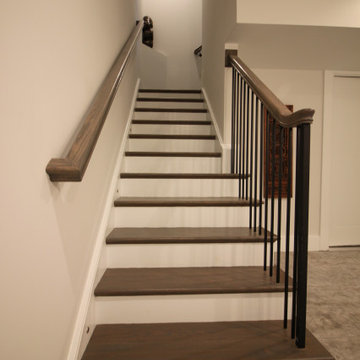
This stunning foyer features a beautiful and captivating three levels wooden staircase with vertical balusters, wooden handrail, and extended balcony; its stylish design and location make these stairs one of the main focal points in this elegant home. CSC © 1976-2020 Century Stair Company. All rights reserved.
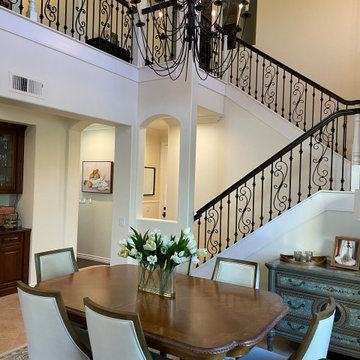
We provided an affordable update to the staircase by removing the wall to wall carpet, adding a staircase runner, added a simple apron for transition to the lighter wall color, painting the newel posts white and staining the handrail to match the stair treads.
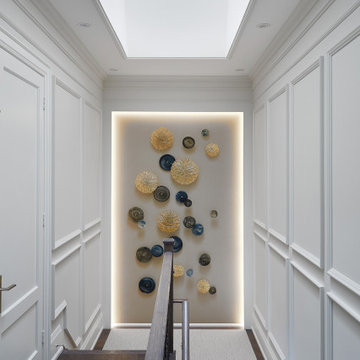
Staircase landing featuring an LED lit feature wall.
Photo of a large transitional staircase in Toronto with wood railing and panelled walls.
Photo of a large transitional staircase in Toronto with wood railing and panelled walls.
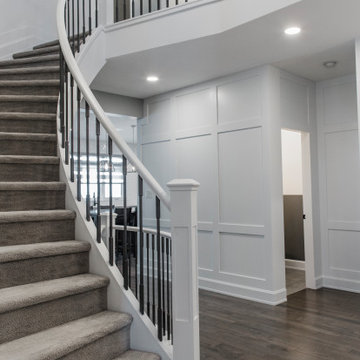
Inspiration for a mid-sized transitional carpeted curved staircase in Edmonton with carpet risers, metal railing and panelled walls.
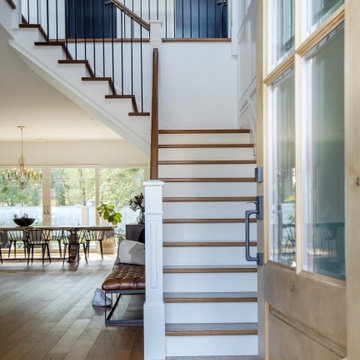
Design ideas for a transitional wood l-shaped staircase in Vancouver with wood risers, mixed railing and panelled walls.
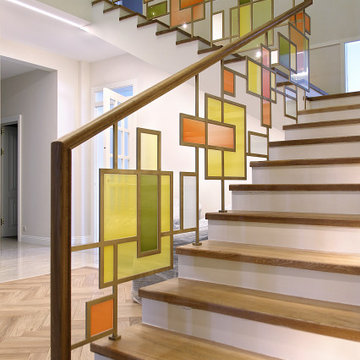
Лестница всегда является сердцем дома, его, с одной стороны, стилистически доминирующим элементом, с другой – объединяющим все уровни внутреннего пространства. Разрабатывая интерьер многоуровнего пространства, к проектированию лестничного холла и непосредственно самой лестницы мы подходим с особым трепетом. Для этого дома нам нужно было создать образ легкий, веселый, но в то же время сдержанный, смелый, но в то же время стилистически подходящий к стилистике легкой классики всего дома. Ограждение лестницы напоминает ожившие, парящие полотна Пита Мондриана. Разноцветные полупрозрачные прямоугольники, обрамленные в матово бронзовые окантовки, как бы вихнем взмывают вверх, накладываются друг на друга, образуя новые цветовые сочетания.
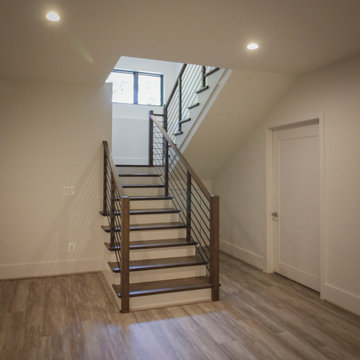
This wooden staircase helps define space in this open-concept modern home; stained treads blend with the hardwood floors and the horizontal balustrade allows for natural light to filter into living and kitchen area. CSC 1976-2020 © Century Stair Company. ® All rights reserved
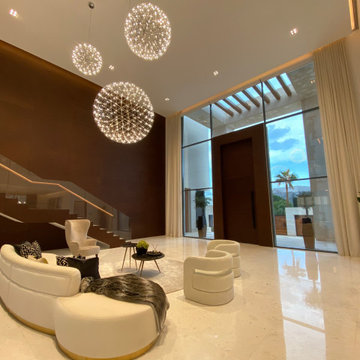
Gorgeous Custom furniture, with beautiful layers of fabric and pillows, complemented with accessories.
Design ideas for an expansive transitional staircase with panelled walls.
Design ideas for an expansive transitional staircase with panelled walls.
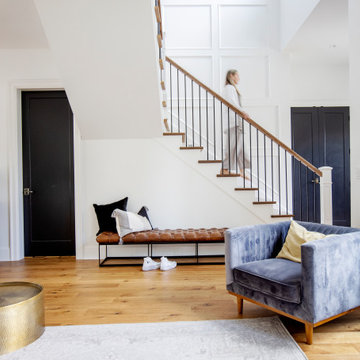
Inspiration for a transitional wood l-shaped staircase in Vancouver with wood risers, mixed railing and panelled walls.
Transitional Staircase Design Ideas with Panelled Walls
4