Transitional Storage and Wardrobe Design Ideas with Flat-panel Cabinets
Refine by:
Budget
Sort by:Popular Today
141 - 160 of 2,180 photos
Item 1 of 3
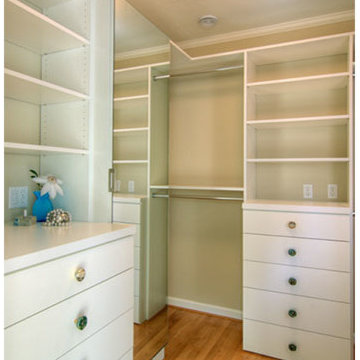
A mirror on both sides of the hinged door adds maximum flexibility and functionality.
The big win? The new master closet fits significantly more inventory and works for its myriad of functions seamlessly.
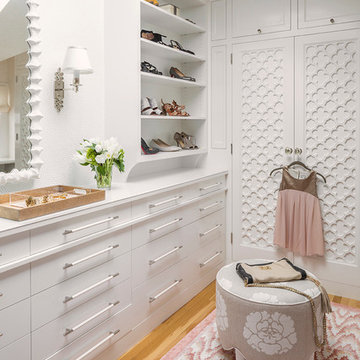
Photo of a transitional women's dressing room in Seattle with flat-panel cabinets, white cabinets, light hardwood floors and beige floor.
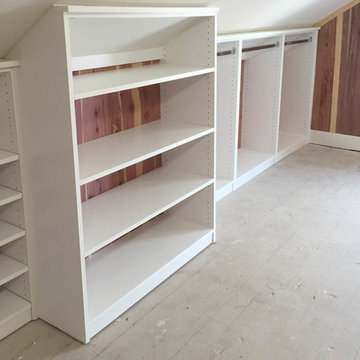
Custom built-in shelving and hanging space in a renovated attic. Each section has a full cedar backing and adjustment holes for complete customization.
Photo Credit: Jessica Earley
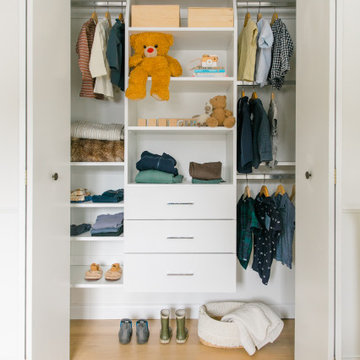
Love the design of this kids closet that can change as your child grows. Personalize touches are so cute too!
Inspiration for a small transitional built-in wardrobe in Other with flat-panel cabinets, white cabinets and light hardwood floors.
Inspiration for a small transitional built-in wardrobe in Other with flat-panel cabinets, white cabinets and light hardwood floors.
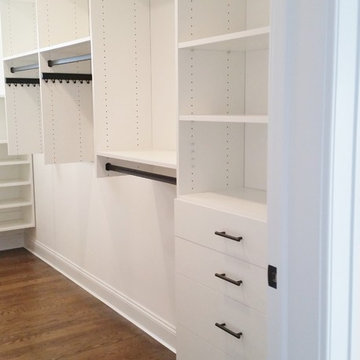
This walk-in closet features a basic layout that suits the client's needs . ORB hanging rods and accessories.
This is an example of a mid-sized transitional women's walk-in wardrobe in New York with flat-panel cabinets and white cabinets.
This is an example of a mid-sized transitional women's walk-in wardrobe in New York with flat-panel cabinets and white cabinets.
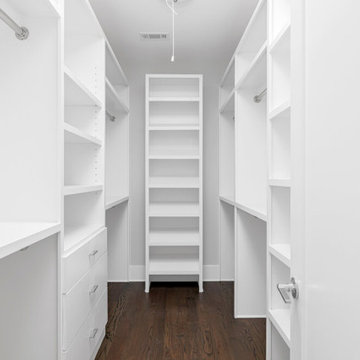
master bedroom closet
Inspiration for a mid-sized transitional gender-neutral walk-in wardrobe in Atlanta with flat-panel cabinets, white cabinets, dark hardwood floors and brown floor.
Inspiration for a mid-sized transitional gender-neutral walk-in wardrobe in Atlanta with flat-panel cabinets, white cabinets, dark hardwood floors and brown floor.
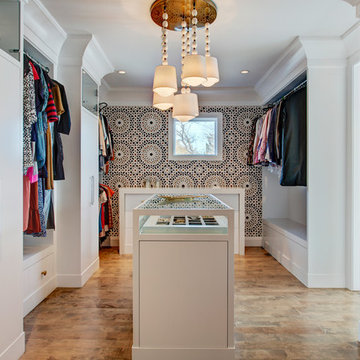
Zoon Photography
Design ideas for a transitional gender-neutral walk-in wardrobe in Calgary with flat-panel cabinets, white cabinets, brown floor and medium hardwood floors.
Design ideas for a transitional gender-neutral walk-in wardrobe in Calgary with flat-panel cabinets, white cabinets, brown floor and medium hardwood floors.
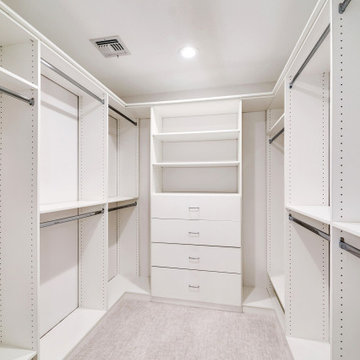
Mid-sized transitional gender-neutral walk-in wardrobe in Phoenix with flat-panel cabinets, white cabinets, carpet and beige floor.
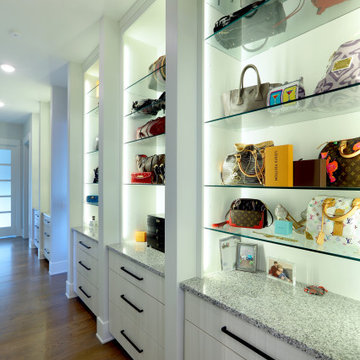
Large transitional gender-neutral walk-in wardrobe in Grand Rapids with flat-panel cabinets, white cabinets and medium hardwood floors.
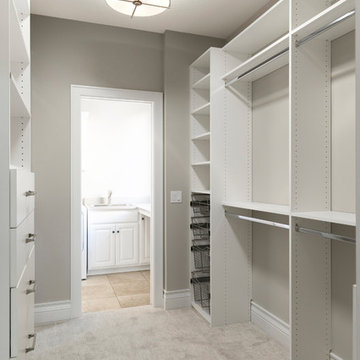
Photography: Spacecrafting Photography
Inspiration for a mid-sized transitional gender-neutral walk-in wardrobe in Minneapolis with flat-panel cabinets, white cabinets, carpet and grey floor.
Inspiration for a mid-sized transitional gender-neutral walk-in wardrobe in Minneapolis with flat-panel cabinets, white cabinets, carpet and grey floor.
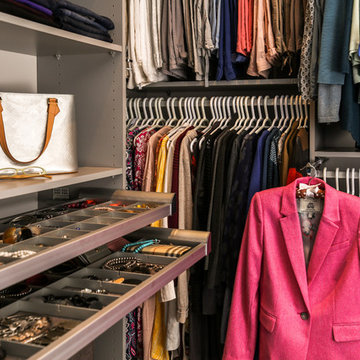
Mike Moizer
Large transitional gender-neutral dressing room in Other with flat-panel cabinets, grey cabinets, carpet and beige floor.
Large transitional gender-neutral dressing room in Other with flat-panel cabinets, grey cabinets, carpet and beige floor.
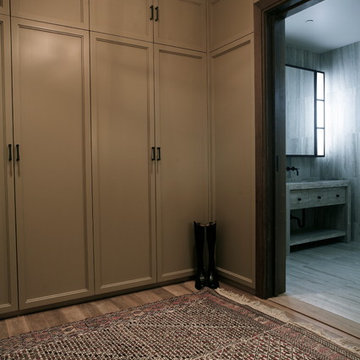
Design ideas for a mid-sized transitional gender-neutral walk-in wardrobe in New York with flat-panel cabinets, beige cabinets and medium hardwood floors.
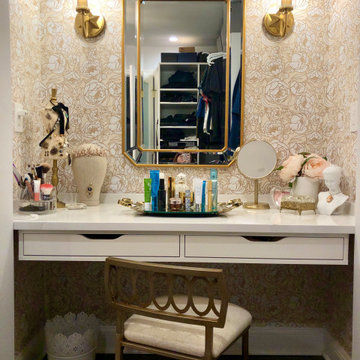
This is an example of a small transitional women's dressing room in New York with flat-panel cabinets, white cabinets, dark hardwood floors and brown floor.
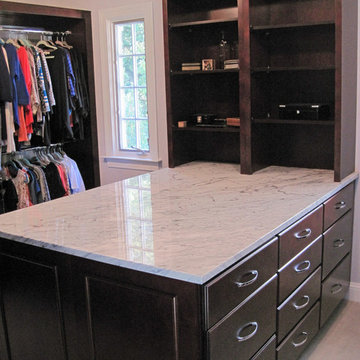
Transitional bathroom in McLean, Virginia
Design ideas for a large transitional gender-neutral walk-in wardrobe in DC Metro with flat-panel cabinets, dark wood cabinets and marble floors.
Design ideas for a large transitional gender-neutral walk-in wardrobe in DC Metro with flat-panel cabinets, dark wood cabinets and marble floors.
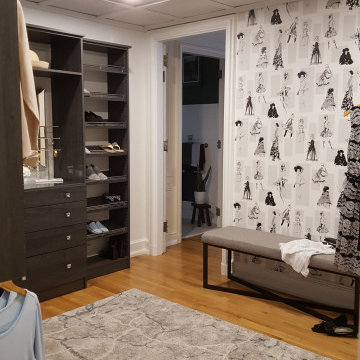
Dark woodgrain cabinetry doesn't necessarily result in a dark closet. Lots of reflection from a white ceiling and mirror makes this spacious closet feel elegant even thought the components are simple.
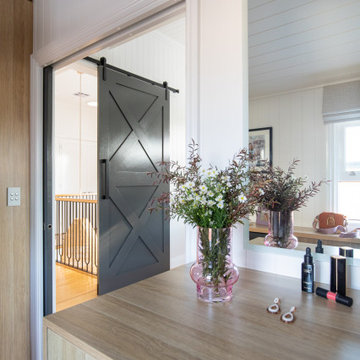
Design ideas for a transitional gender-neutral walk-in wardrobe in Brisbane with flat-panel cabinets, light wood cabinets, medium hardwood floors, brown floor and timber.
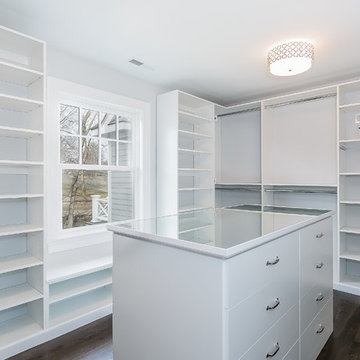
The Master Closet is designed for plenty of His/Her storage, as well as the A/V controls for the Master Suite.
Space planning and design: Jennifer Howard, JWH
Contractor: JWH Construction Management
Photographed by Sotheby's
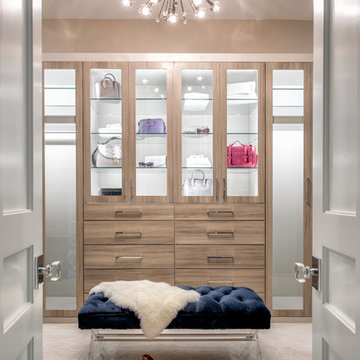
Interior Designer - KBN Interiors
Builder - Chiott Custom Homes
Photographer - Joe Purvis Photography
Photo of a transitional gender-neutral walk-in wardrobe in Charlotte with flat-panel cabinets, medium wood cabinets, carpet and white floor.
Photo of a transitional gender-neutral walk-in wardrobe in Charlotte with flat-panel cabinets, medium wood cabinets, carpet and white floor.
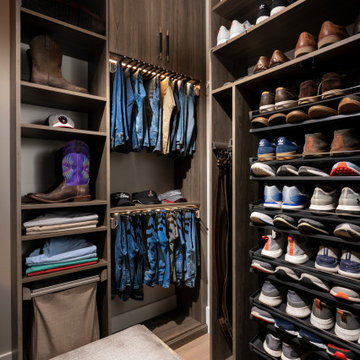
Design ideas for a mid-sized transitional men's walk-in wardrobe in Other with flat-panel cabinets.
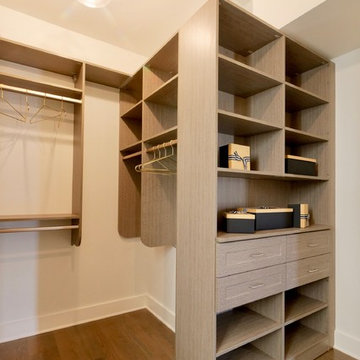
Converted a small second floor bedroom into a master closet and a laundry closet.
Architecture and photography by Omar Gutiérrez, Architect
Small transitional gender-neutral walk-in wardrobe in Chicago with flat-panel cabinets, medium wood cabinets, medium hardwood floors and brown floor.
Small transitional gender-neutral walk-in wardrobe in Chicago with flat-panel cabinets, medium wood cabinets, medium hardwood floors and brown floor.
Transitional Storage and Wardrobe Design Ideas with Flat-panel Cabinets
8