Transitional Storage and Wardrobe Design Ideas with Flat-panel Cabinets
Refine by:
Budget
Sort by:Popular Today
161 - 180 of 2,180 photos
Item 1 of 3
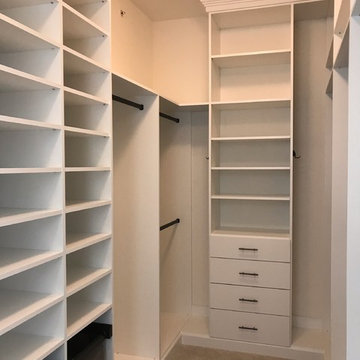
Simplicity makes a big impact in this Owner's Suite walk-in closet
Inspiration for a mid-sized transitional gender-neutral walk-in wardrobe in DC Metro with flat-panel cabinets, white cabinets, carpet and beige floor.
Inspiration for a mid-sized transitional gender-neutral walk-in wardrobe in DC Metro with flat-panel cabinets, white cabinets, carpet and beige floor.
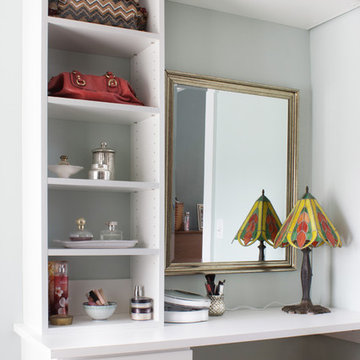
A master closet becomes so much more with the addition of a dressing table. They say location is everything, and that’s true in your home as well. Strategically positioning a dressing table in your master closet means you’ll have your wardrobe, accessories, makeup and grooming tools all in one well-organized location. Your morning routine will be simplified and the start of your day more relaxed.
Kara Lashuay
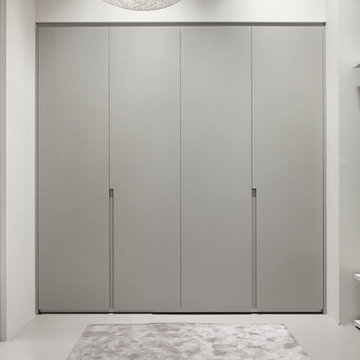
This is an example of a small transitional gender-neutral built-in wardrobe in Other with flat-panel cabinets and grey cabinets.
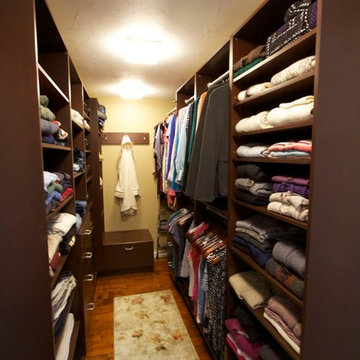
A long narrow space was transformed into this beautiful functional his and hers closet.
Design ideas for a large transitional women's walk-in wardrobe in Boston with flat-panel cabinets, dark wood cabinets and medium hardwood floors.
Design ideas for a large transitional women's walk-in wardrobe in Boston with flat-panel cabinets, dark wood cabinets and medium hardwood floors.
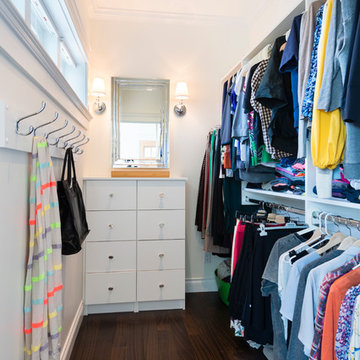
A video tour of this beautiful home:
https://www.youtube.com/watch?v=Lbfy9PYTsBQ
Paul Grdina
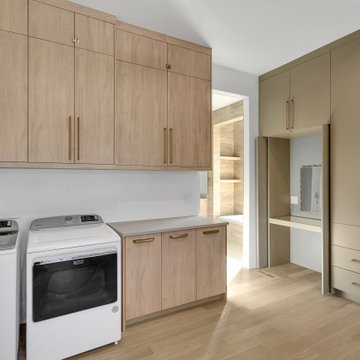
built in makeup area and washer and dryer in master closet
Inspiration for an expansive transitional gender-neutral dressing room in Other with flat-panel cabinets, grey cabinets, light hardwood floors and beige floor.
Inspiration for an expansive transitional gender-neutral dressing room in Other with flat-panel cabinets, grey cabinets, light hardwood floors and beige floor.
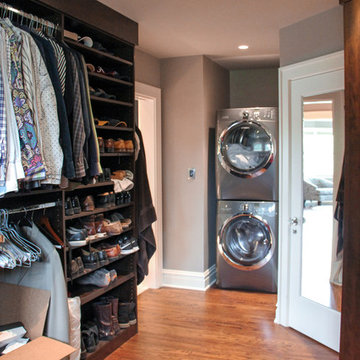
Walk-in closet
Large master suite with sitting room, media room, large modern bath, stack washer and dryer, private gym, and walk-in closet.
Architectural design by Helman Sechrist Architecture; interior design by Jill Henner; general contracting by Martin Bros. Contracting, Inc.; photography by Marie 'Martin' Kinney
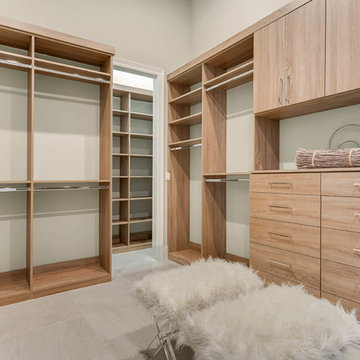
Master Closet
Design ideas for a large transitional gender-neutral walk-in wardrobe in Orlando with flat-panel cabinets, brown cabinets and marble floors.
Design ideas for a large transitional gender-neutral walk-in wardrobe in Orlando with flat-panel cabinets, brown cabinets and marble floors.
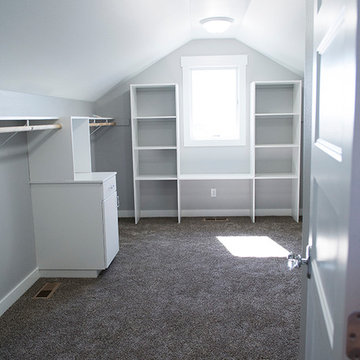
This is an example of a large transitional gender-neutral walk-in wardrobe in Other with flat-panel cabinets, white cabinets, carpet and brown floor.
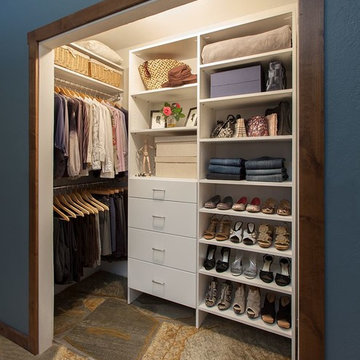
Inspiration for a small transitional gender-neutral walk-in wardrobe in Other with flat-panel cabinets, white cabinets, slate floors and multi-coloured floor.
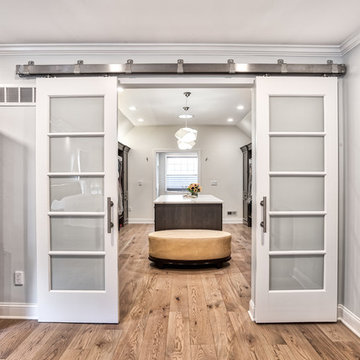
Double barn doors make a great entryway into this large his and hers master closet.
Photos by Chris Veith
Inspiration for an expansive transitional gender-neutral walk-in wardrobe in New York with dark wood cabinets, light hardwood floors and flat-panel cabinets.
Inspiration for an expansive transitional gender-neutral walk-in wardrobe in New York with dark wood cabinets, light hardwood floors and flat-panel cabinets.

Mid-sized transitional gender-neutral walk-in wardrobe in New York with flat-panel cabinets, white cabinets, medium hardwood floors and brown floor.
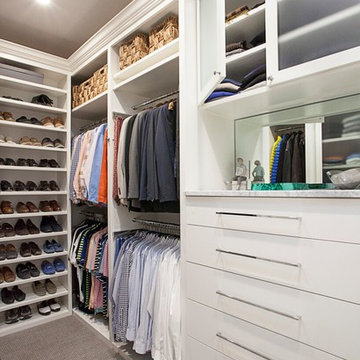
This is an example of a mid-sized transitional men's walk-in wardrobe in Dallas with flat-panel cabinets, white cabinets, carpet and grey floor.
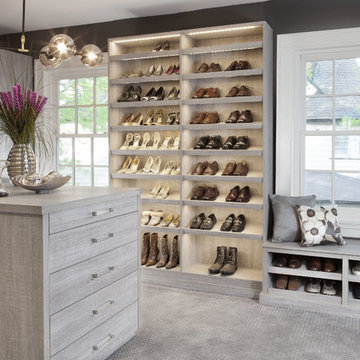
When you first walk into this dressing room, it’s the lighting that jumps out at you first. Each shelf is illuminated to show the brilliant colors and texture of the clothing. Light even pours through the big windows and draws your eye across the rooftops of Brooklyn to see the NYC skyline. It creates a feeling of brightness and positivity that energizes and enlivens. It’s a dressing room where you can look and feel your best as you begin your day.
Featured in a modern Italian Melamine and tastefully accented with complementing Matte Nickel hardware and Clear Acrylic handle pulls, this Chic Brooklyn Dressing Room proves to be not only stylish, but functional too.
This custom closet combines both high and low hanging sections, which afford you enough room to organize items based on size. This type of mechanism offers more depth than a standard hanging system.
The open shelving offers a substantial amount of depth, so you have plenty of space to personalize your room with mementos, collectibles and home decor. Adjustable shelves also give you the freedom to store items of all sizes from large shoe and boot boxes to smaller collectibles and scarves.
A functional key to closet design is being able to visualize and conveniently access items. There’s also something very appealing about having your items neatly displayed - especially when it comes to shoes. Our wide shoe shelves were purposely installed on a slant for easy access, allowing you to identify and grab your favorite footwear quickly and easily.
A spacious center island provides a place to relax while spreading out accessories and visualizing more possibilities. This center island was designed with extra drawer storage that includes a velvet lined jewelry drawer. Double jewelry drawers can add a sleek and useful dimension to any dressing room. An organized system will prevent tarnishing and with a designated spot for every piece, your jewelry stays organized and in perfect condition.
The space is maximized with smart storage features like an Elite Belt Rack and hook as well as Elite Valet Rods and a pull-out mirror. The unit also includes a Deluxe Pant Rack in a Matte Nickel finish. Thanks to the full-extension ball-bearing slides, everything is in complete view. This means you no longer have to waste time desperately hunting for something you know is hiding somewhere in your closet.
Lighting played a huge role in the design of this dressing room. In order to make the contents of the closet fully visible, we integrated a combination of energy efficient lighting options, including LED strip lights and touch dimmers as well as under-mounted shelf lights and sensor activated drawer lights. Efficient lighting options will put your wardrobe in full view early in the mornings and in the evenings when dressing rooms are used most.
Dressing rooms act as a personal sanctuary for mixing and matching the perfect ensemble. Your closet should cater to your personal needs, whether it’s top shelving or extra boot and hat storage. A well designed space can make dressing much easier - even on rushed mornings.
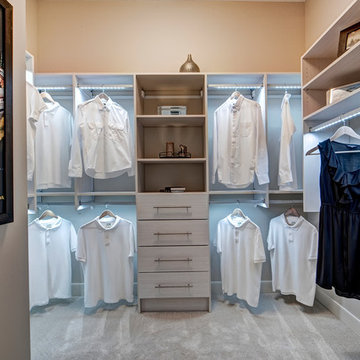
Baywest Homes
This is an example of a large transitional gender-neutral walk-in wardrobe in Calgary with flat-panel cabinets, light wood cabinets and carpet.
This is an example of a large transitional gender-neutral walk-in wardrobe in Calgary with flat-panel cabinets, light wood cabinets and carpet.
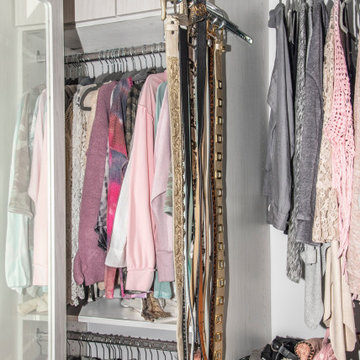
This elegant closet/dressing room features a lot of specialized storage. This slide-out belt rack is one example.
This is an example of a mid-sized transitional women's walk-in wardrobe in Chicago with flat-panel cabinets, light wood cabinets, medium hardwood floors, brown floor and vaulted.
This is an example of a mid-sized transitional women's walk-in wardrobe in Chicago with flat-panel cabinets, light wood cabinets, medium hardwood floors, brown floor and vaulted.
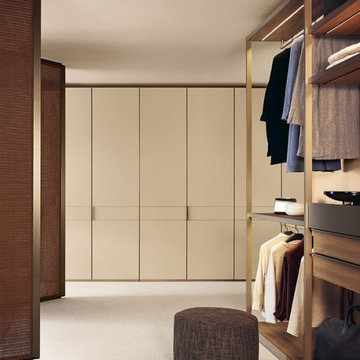
Design ideas for a large transitional storage and wardrobe in DC Metro with flat-panel cabinets.
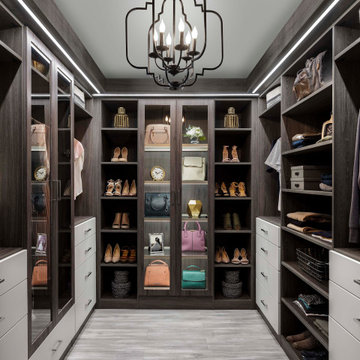
Design ideas for a mid-sized transitional gender-neutral walk-in wardrobe in New York with flat-panel cabinets, grey cabinets and grey floor.
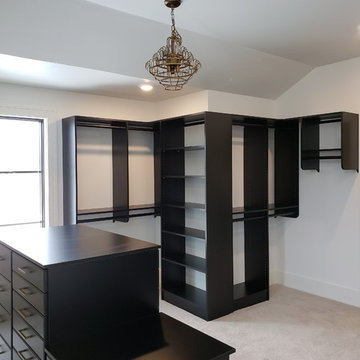
Inspiration for a transitional gender-neutral walk-in wardrobe in Other with flat-panel cabinets, black cabinets, carpet and beige floor.
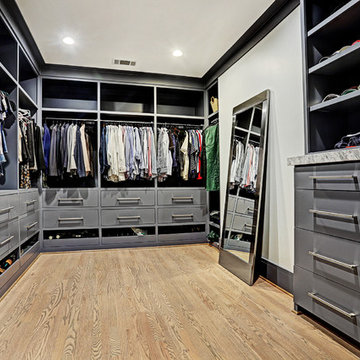
Tk Images
Design ideas for a large transitional gender-neutral walk-in wardrobe in Houston with flat-panel cabinets, grey cabinets, light hardwood floors and brown floor.
Design ideas for a large transitional gender-neutral walk-in wardrobe in Houston with flat-panel cabinets, grey cabinets, light hardwood floors and brown floor.
Transitional Storage and Wardrobe Design Ideas with Flat-panel Cabinets
9