Transitional Storage and Wardrobe Design Ideas with Grey Floor
Refine by:
Budget
Sort by:Popular Today
221 - 240 of 941 photos
Item 1 of 3
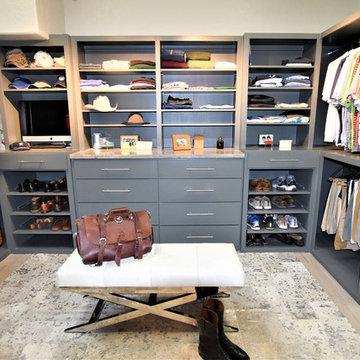
This is an example of a transitional men's storage and wardrobe in Houston with flat-panel cabinets, grey cabinets, limestone floors and grey floor.
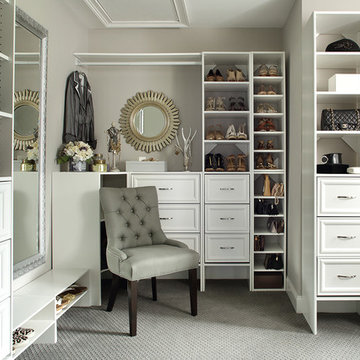
Photographer Peter Rymwid. Her Closet (off Master Bathroom) Gray and White Color Scheme.
Design ideas for a mid-sized transitional women's walk-in wardrobe in New York with raised-panel cabinets, white cabinets, carpet and grey floor.
Design ideas for a mid-sized transitional women's walk-in wardrobe in New York with raised-panel cabinets, white cabinets, carpet and grey floor.
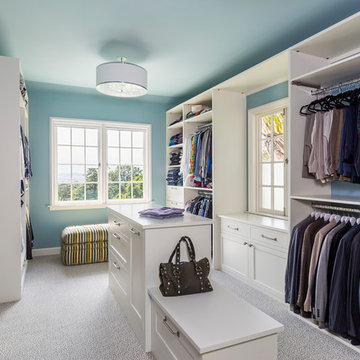
HIs Closet area in the foreground, and Hers in the rear provide separate storage in this light, bright Master Closet. JWH Custom Cabinetry features both open and closed storage for maximum function.
Jennifer Howard, Custom Cabinetry
Jon De La Cruz, Interior Designer
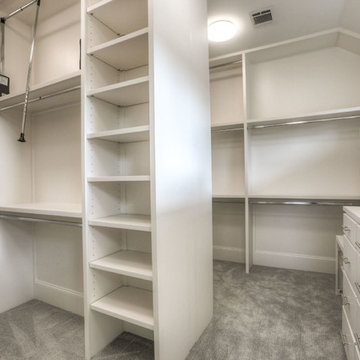
Design ideas for a large transitional gender-neutral walk-in wardrobe in Houston with open cabinets, white cabinets, carpet and grey floor.
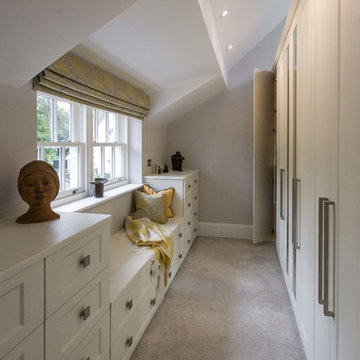
Michel Focard de Fontefiguires
Mid-sized transitional gender-neutral dressing room in Surrey with recessed-panel cabinets, light wood cabinets, carpet and grey floor.
Mid-sized transitional gender-neutral dressing room in Surrey with recessed-panel cabinets, light wood cabinets, carpet and grey floor.
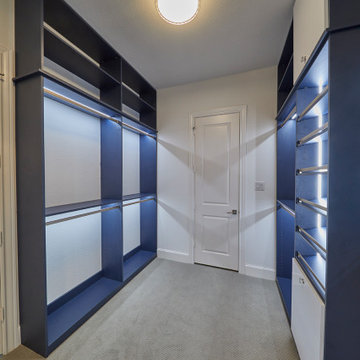
Design ideas for a mid-sized transitional gender-neutral walk-in wardrobe in Dallas with flat-panel cabinets, white cabinets, carpet and grey floor.
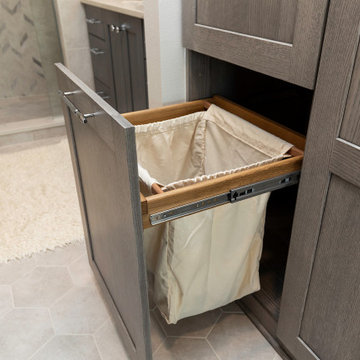
We re-imagined this master suite so that the bed and bath are separated by a well-designed his-and-hers closet. Through the custom closet you'll find a lavish bath with his and hers vanities, and subtle finishes in tones of gray for a peaceful beginning and end to every day.
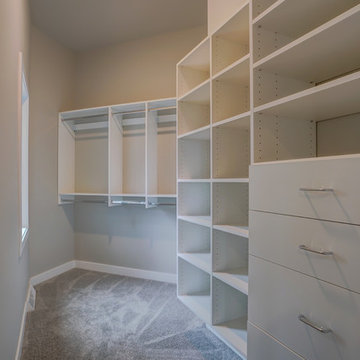
Master bedroom walk-in closet
Photo of a large transitional gender-neutral walk-in wardrobe in Other with open cabinets, white cabinets, carpet and grey floor.
Photo of a large transitional gender-neutral walk-in wardrobe in Other with open cabinets, white cabinets, carpet and grey floor.
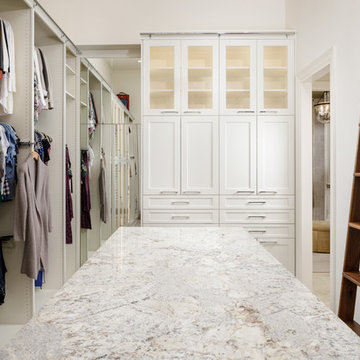
Kolanowski Studio
This is an example of a transitional storage and wardrobe in Houston with glass-front cabinets, carpet and grey floor.
This is an example of a transitional storage and wardrobe in Houston with glass-front cabinets, carpet and grey floor.
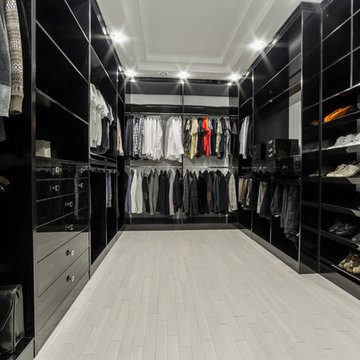
По всем вопросам можно связаться с нашими дизайнерами по телефону: 8 963 968 33 29.
Гардеробные от мебельной фабрики Gvarneri это всегда качественный и продуманный проект.
Наши дизайнеры всегда подскажут как рациональнее использовать ваше пространство. Например, штанги можно расположить высоко использую специальный механизм — пантограф (лифт), который позволяет опустить их до удобного уровня. Над штангами удобно расположить полки для вещей, которые используются нечасто. Колготки, носки и нижнее белье лучше всего хранить в неглубоких выдвижных ящиках, разделив их на секции.
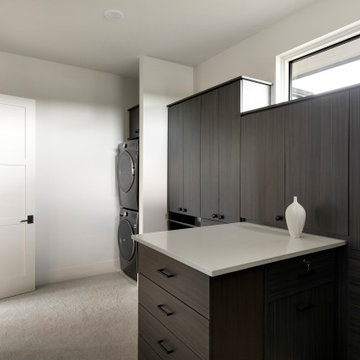
spacious walk-in closet for the owner's suite w laundry.
Photo of a transitional storage and wardrobe in Minneapolis with carpet and grey floor.
Photo of a transitional storage and wardrobe in Minneapolis with carpet and grey floor.
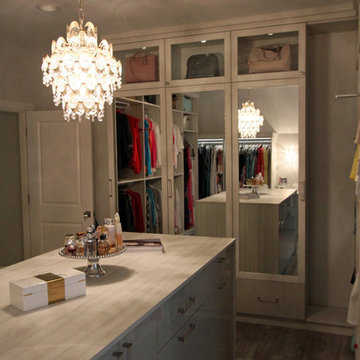
Inspiration for a large transitional women's walk-in wardrobe in Detroit with glass-front cabinets, light wood cabinets, light hardwood floors and grey floor.
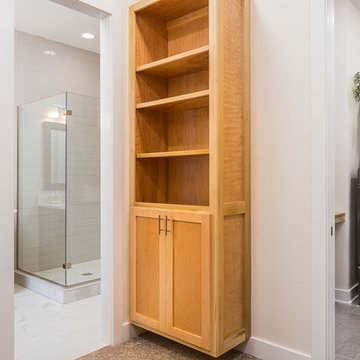
This floor plan is all about easy living. From this vantage point standing in the master bedroom closet, you can see the easy walk-through access to the master bathroom and the laundry, which is located just off the garage mud-room/drop-zone.
Photo: Kerry Bern www.prepiowa.com
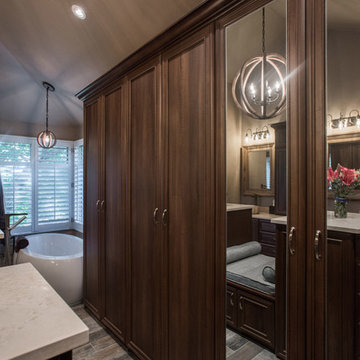
"When I first visited the client's house, and before seeing the space, I sat down with my clients to understand their needs. They told me they were getting ready to remodel their bathroom and master closet, and they wanted to get some ideas on how to make their closet better. The told me they wanted to figure out the closet before they did anything, so they presented their ideas to me, which included building walls in the space to create a larger master closet. I couldn't visual what they were explaining, so we went to the space. As soon as I got in the space, it was clear to me that we didn't need to build walls, we just needed to have the current closets torn out and replaced with wardrobes, create some shelving space for shoes and build an island with drawers in a bench. When I proposed that solution, they both looked at me with big smiles on their faces and said, 'That is the best idea we've heard, let's do it', then they asked me if I could design the vanity as well.
"I used 3/4" Melamine, Italian walnut, and Donatello thermofoil. The client provided their own countertops." - Leslie Klinck, Designer
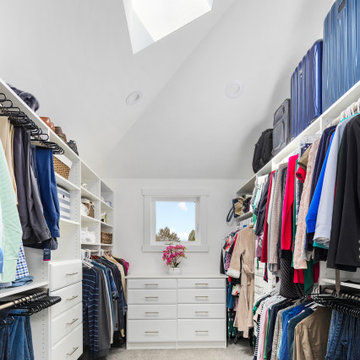
Inspiration for a transitional gender-neutral walk-in wardrobe in Seattle with white cabinets, carpet and grey floor.
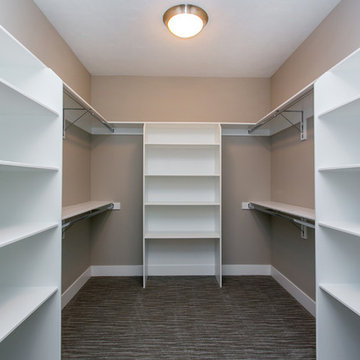
Photo of a large transitional gender-neutral walk-in wardrobe in Seattle with open cabinets, white cabinets, carpet and grey floor.
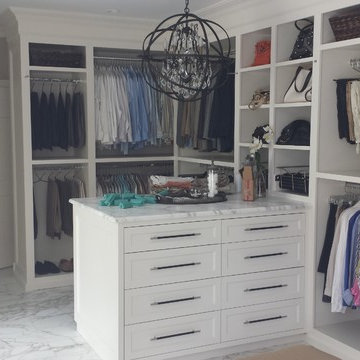
This is an example of a large transitional gender-neutral walk-in wardrobe in New York with open cabinets, white cabinets, marble floors and grey floor.
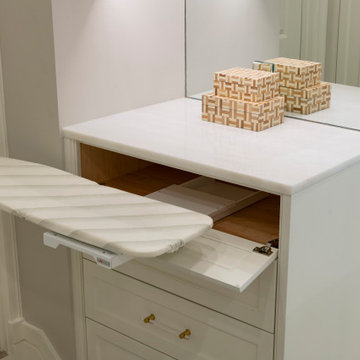
Floor to ceiling cabinetry, three dressers, shoe and handbag display cases and mirrored doors highlight this luxury walk-in closet.
Inspiration for a large transitional gender-neutral walk-in wardrobe in Dallas with beaded inset cabinets, white cabinets, carpet and grey floor.
Inspiration for a large transitional gender-neutral walk-in wardrobe in Dallas with beaded inset cabinets, white cabinets, carpet and grey floor.
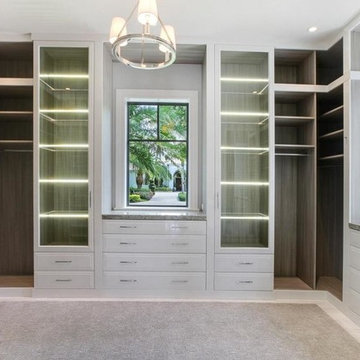
Photo of a large transitional gender-neutral walk-in wardrobe in Miami with raised-panel cabinets, white cabinets and grey floor.
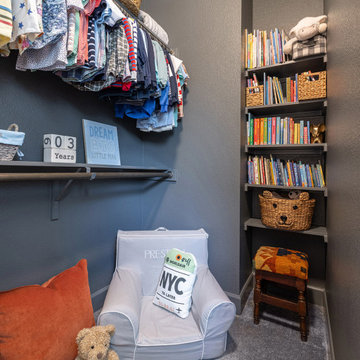
Step into a captivating boys' walk-in closet adorned in Benjamin Moore's Grizzle Gray. Seamlessly uniting organization and creativity, the space features tailored clothes storage, built-in shelves brimming with toys and books, and a cozy chair for reading adventures. The room's design cultivates order with style, while the playful touch of wicker animal-shaped toy baskets adds a sprinkle of whimsy to the ambiance. This closet is more than a storage solution—it's a haven for imagination, embracing the essence of childhood exploration and growth in a harmonious blend of form and function.
Transitional Storage and Wardrobe Design Ideas with Grey Floor
12