Transitional Storage and Wardrobe Design Ideas with Grey Floor
Refine by:
Budget
Sort by:Popular Today
141 - 160 of 942 photos
Item 1 of 3
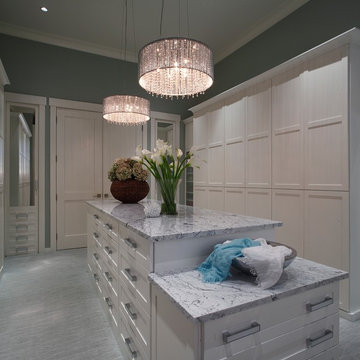
Walk In Master Closet: Transitional Style, Shaker Touch Latch Doors, No Handles Required. Double and Long Hang Behind All Doors. Contemporary Handles on Island Drawer Fronts
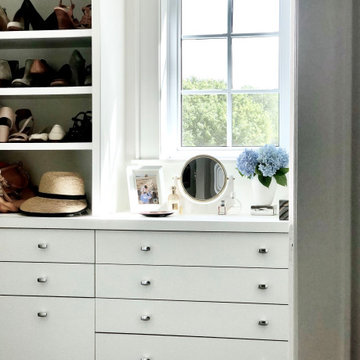
This is an example of a mid-sized transitional women's storage and wardrobe in Dallas with flat-panel cabinets, white cabinets, carpet and grey floor.
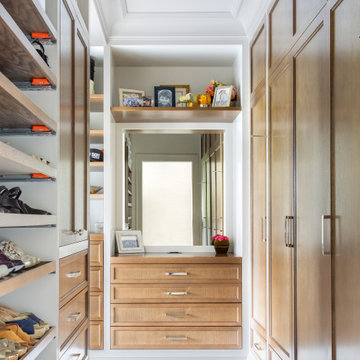
Inspiration for a transitional women's walk-in wardrobe in San Francisco with recessed-panel cabinets, medium wood cabinets and grey floor.
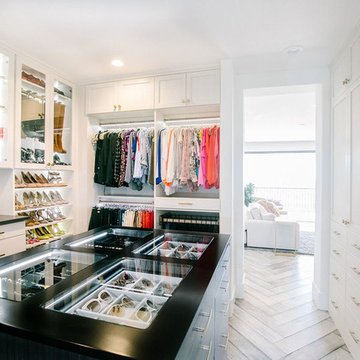
This is an example of an expansive transitional gender-neutral walk-in wardrobe in Sacramento with flat-panel cabinets, white cabinets, medium hardwood floors and grey floor.
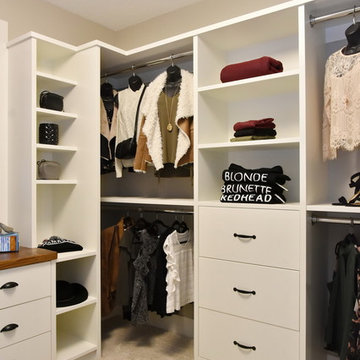
Inspiration for a mid-sized transitional gender-neutral walk-in wardrobe in Calgary with open cabinets, white cabinets, carpet and grey floor.
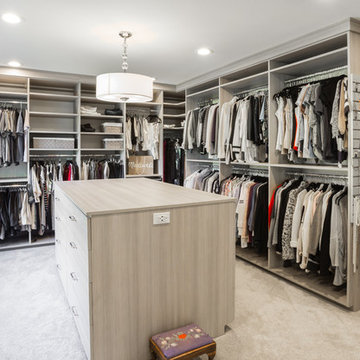
We expanded the master bedroom closet, added closet inserts, and a closet insert. Recessed lighting and a hanging light help bring light to this magnificent closet.
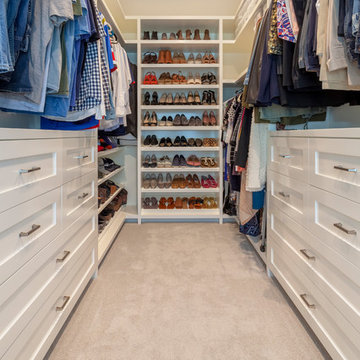
This transitional primary suite remodel is simply breathtaking. It is all but impossible to choose the best part of this dreamy primary space. Neutral colors in the bedroom create a tranquil escape from the world. One of the main goals of this remodel was to maximize the space of the primary closet. From tiny and cramped to large and spacious, it is now simple, functional, and sophisticated. Every item has a place or drawer to keep a clean and minimal aesthetic.
The primary bathroom builds on the neutral color palette of the bedroom and closet with a soothing ambiance. The JRP team used crisp white, soft cream, and cloudy gray to create a bathroom that is clean and calm. To avoid creating a look that falls flat, these hues were layered throughout the room through the flooring, vanity, shower curtain, and accent pieces.
Stylish details include wood grain porcelain tiles, crystal chandelier lighting, and a freestanding soaking tub. Vadara quartz countertops flow throughout, complimenting the pure white cabinets and illuminating the space. This spacious transitional primary suite offers plenty of functional yet elegant features to help prepare for every occasion. The goal was to ensure that each day begins and ends in a tranquil space.
Flooring:
Porcelain Tile – Cerdomus, Savannah, Dust
Shower - Stone - Zen Paradise, Sliced Wave, Island Blend Wave
Bathtub: Freestanding
Light Fixtures: Globe Chandelier - Crystal/Polished Chrome
Tile:
Shower Walls: Ceramic Tile - Atlas Tile, 3D Ribbon, White Matte
Photographer: J.R. Maddox
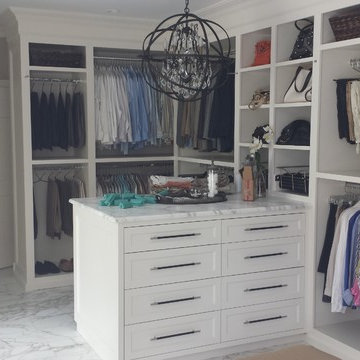
This is an example of a large transitional gender-neutral walk-in wardrobe in New York with open cabinets, white cabinets, marble floors and grey floor.
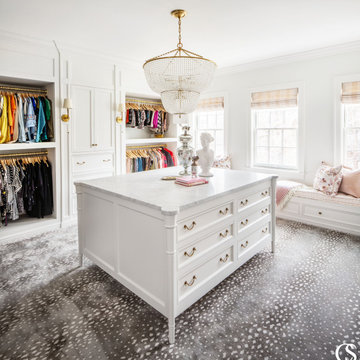
Adding a window seat to your dressing room or walk-in closet gives you space to rest, lay out your outfits, or fold your laundry. No matter how you use your dressing room window seat, it's sure to add a level of comfort to your space.
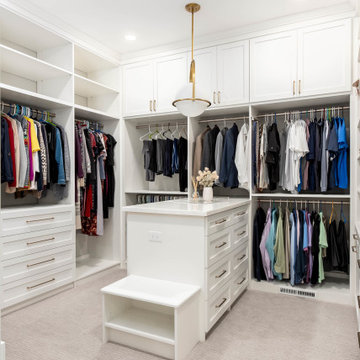
Mid-sized transitional gender-neutral walk-in wardrobe in Salt Lake City with recessed-panel cabinets, white cabinets, carpet and grey floor.
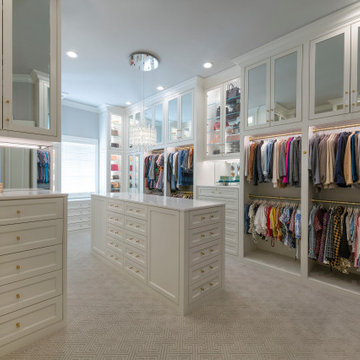
Floor to ceiling cabinetry, three dressers, shoe and handbag display cases and mirrored doors highlight this luxury walk-in closet.
Large transitional gender-neutral walk-in wardrobe in Dallas with beaded inset cabinets, white cabinets, carpet and grey floor.
Large transitional gender-neutral walk-in wardrobe in Dallas with beaded inset cabinets, white cabinets, carpet and grey floor.
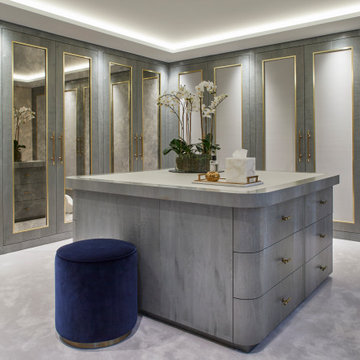
This is an example of a transitional walk-in wardrobe in Berkshire with shaker cabinets, grey cabinets, carpet, grey floor and recessed.
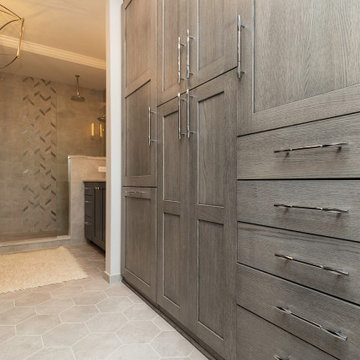
We re-imagined this master suite so that the bed and bath are separated by a well-designed his-and-hers closet. Through the custom closet you'll find a lavish bath with his and hers vanities, and subtle finishes in tones of gray for a peaceful beginning and end to every day.
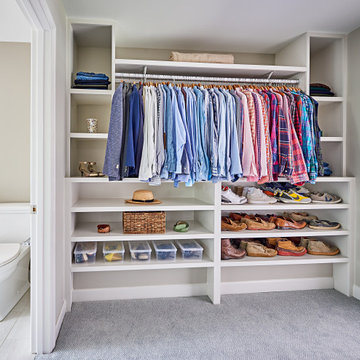
Inspiration for a transitional gender-neutral storage and wardrobe in Charlotte with open cabinets, carpet and grey floor.
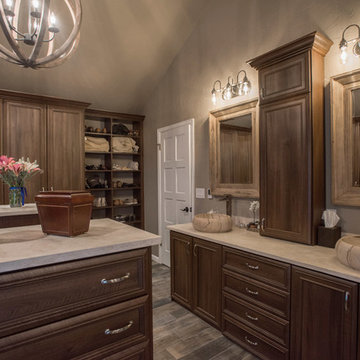
"When I first visited the client's house, and before seeing the space, I sat down with my clients to understand their needs. They told me they were getting ready to remodel their bathroom and master closet, and they wanted to get some ideas on how to make their closet better. The told me they wanted to figure out the closet before they did anything, so they presented their ideas to me, which included building walls in the space to create a larger master closet. I couldn't visual what they were explaining, so we went to the space. As soon as I got in the space, it was clear to me that we didn't need to build walls, we just needed to have the current closets torn out and replaced with wardrobes, create some shelving space for shoes and build an island with drawers in a bench. When I proposed that solution, they both looked at me with big smiles on their faces and said, 'That is the best idea we've heard, let's do it', then they asked me if I could design the vanity as well.
"I used 3/4" Melamine, Italian walnut, and Donatello thermofoil. The client provided their own countertops." - Leslie Klinck, Designer
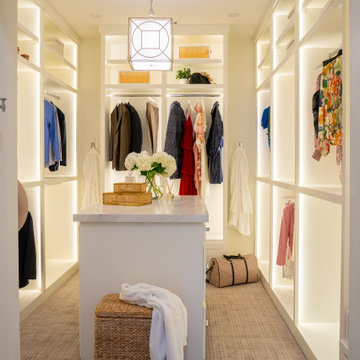
This is an example of a transitional women's walk-in wardrobe in Austin with open cabinets, white cabinets, carpet and grey floor.
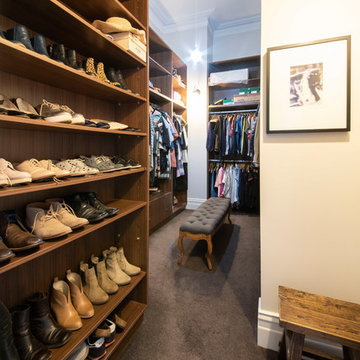
Adrienne Bizzarri Photography
Expansive transitional gender-neutral walk-in wardrobe in Melbourne with open cabinets, medium wood cabinets, carpet and grey floor.
Expansive transitional gender-neutral walk-in wardrobe in Melbourne with open cabinets, medium wood cabinets, carpet and grey floor.
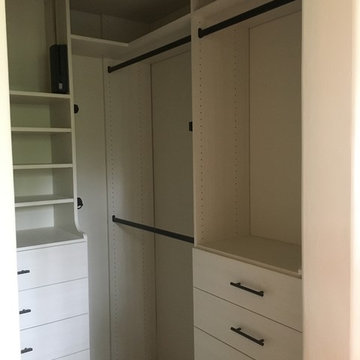
Inspiration for a mid-sized transitional gender-neutral walk-in wardrobe in Denver with flat-panel cabinets, white cabinets, carpet and grey floor.
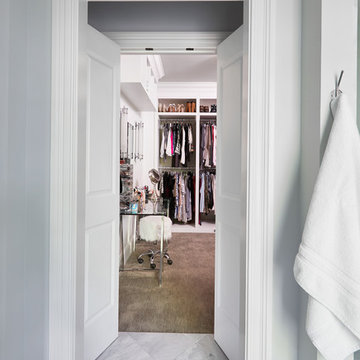
Inspiration for a mid-sized transitional gender-neutral dressing room in Nashville with raised-panel cabinets, white cabinets and grey floor.
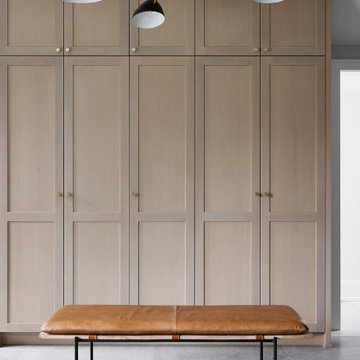
Devon Grace Interiors designed a modern and functional mudroom with a combination of navy blue and white oak cabinetry that maximizes storage. DGI opted to include a combination of closed cabinets, open shelves, cubbies, and coat hooks in the custom cabinetry design to create the most functional storage solutions for the mudroom.
Transitional Storage and Wardrobe Design Ideas with Grey Floor
8