Transitional Storage and Wardrobe Design Ideas with Grey Floor
Refine by:
Budget
Sort by:Popular Today
41 - 60 of 942 photos
Item 1 of 3
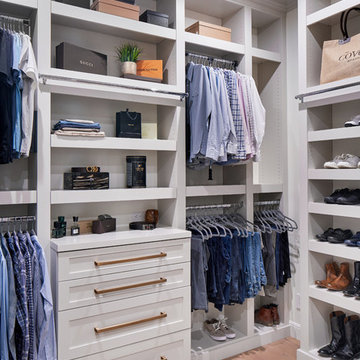
This stunning custom master closet is part of a whole house design and renovation project by Haven Design and Construction. The homeowners desired a master suite with a dream closet that had a place for everything. We started by significantly rearranging the master bath and closet floorplan to allow room for a more spacious closet. The closet features lighted storage for purses and shoes, a rolling ladder for easy access to top shelves, pull down clothing rods, an island with clothes hampers and a handy bench, a jewelry center with mirror, and ample hanging storage for clothing.
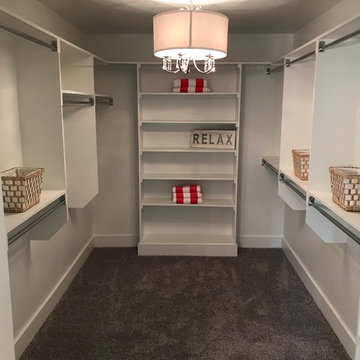
Inspiration for a large transitional gender-neutral walk-in wardrobe in Dallas with open cabinets, white cabinets, carpet and grey floor.
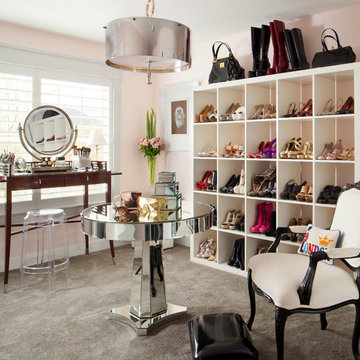
This is an example of a transitional women's dressing room in Denver with carpet and grey floor.
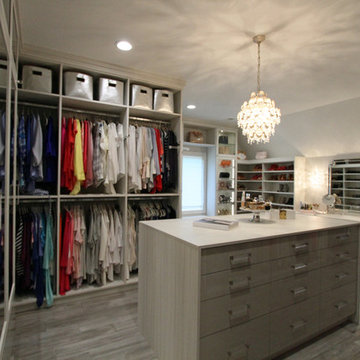
Large transitional women's walk-in wardrobe in Detroit with glass-front cabinets, light wood cabinets, light hardwood floors and grey floor.
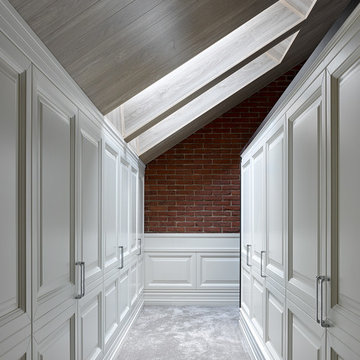
This is an example of a transitional gender-neutral walk-in wardrobe in Moscow with white cabinets, carpet, grey floor and raised-panel cabinets.
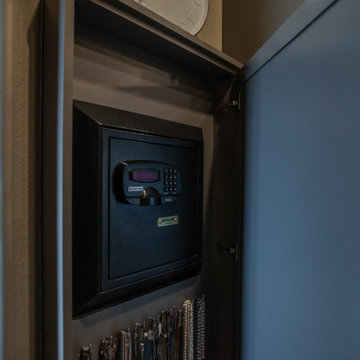
His and hers walk-in closet designed in a dark gray with linen door inserts and ample lighting running throughout the cabinets. An entire wall is dedicated to shoe storage and the center island is designed with his and her valet and jewelry drawers.
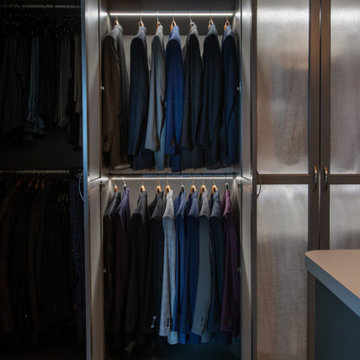
His and hers walk-in closet designed in a dark gray with linen door inserts and ample lighting running throughout the cabinets. An entire wall is dedicated to shoe storage and the center island is designed with his and her valet and jewelry drawers.
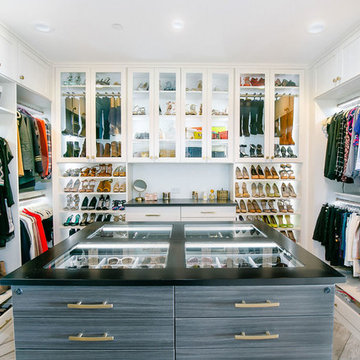
Inspiration for an expansive transitional gender-neutral walk-in wardrobe in Sacramento with flat-panel cabinets, white cabinets, medium hardwood floors and grey floor.
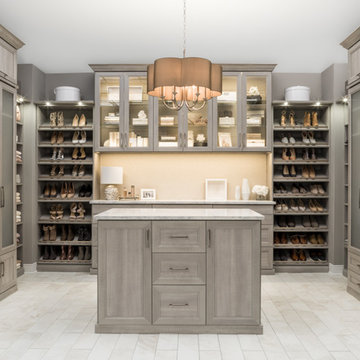
Inspiration for a large transitional gender-neutral dressing room in Charleston with glass-front cabinets, beige cabinets, porcelain floors and grey floor.
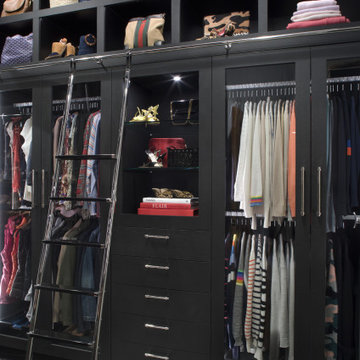
Remodeled space, custom-made leather front cabinetry with special attention paid to the lighting. Ikat patterned wool carpet and polished nickeled hardware add a level of luxe.
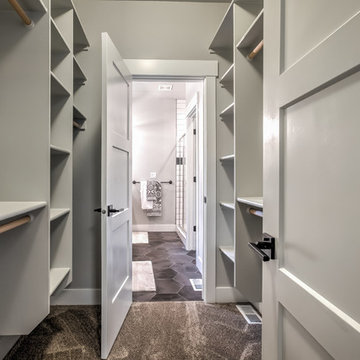
Inspiration for a mid-sized transitional gender-neutral walk-in wardrobe in Boise with grey floor, open cabinets and carpet.
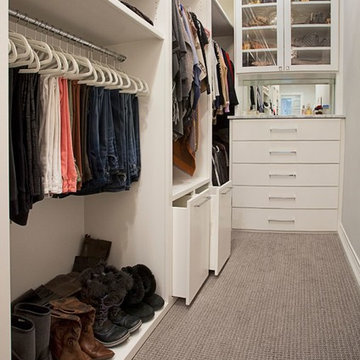
This is an example of a mid-sized transitional women's walk-in wardrobe in Dallas with flat-panel cabinets, white cabinets, carpet and grey floor.
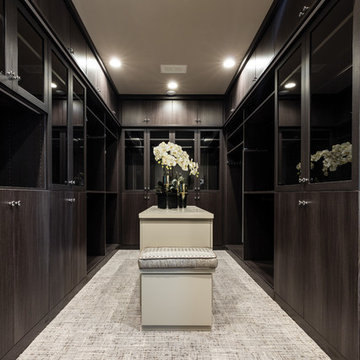
This is an example of an expansive transitional dressing room in Dallas with flat-panel cabinets, dark wood cabinets, carpet and grey floor.
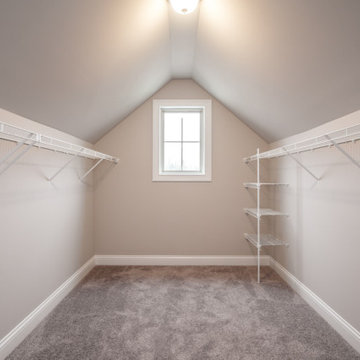
Transitional gender-neutral walk-in wardrobe in Huntington with carpet, grey floor and vaulted.
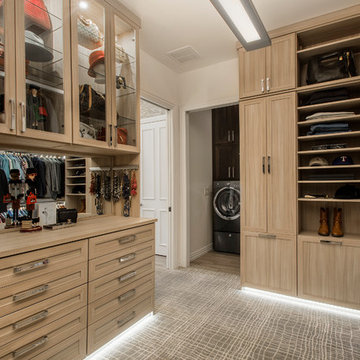
This master closet is pure luxury! The floor to ceiling storage cabinets and drawers wastes not a single inch of space. Rotating automated shoe racks and wardrobe lifts make it easy to stay organized. Lighted clothes racks and glass cabinets highlight this beautiful space. Design by California Closets | Space by Hatfield Builders & Remodelers | Photography by Versatile Imaging
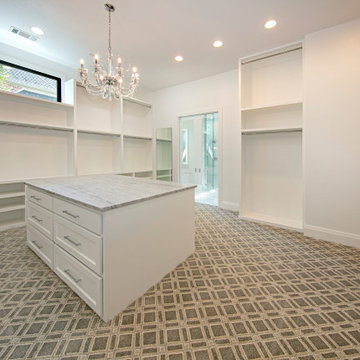
Inspiration for an expansive transitional gender-neutral walk-in wardrobe in Dallas with shaker cabinets, white cabinets and grey floor.
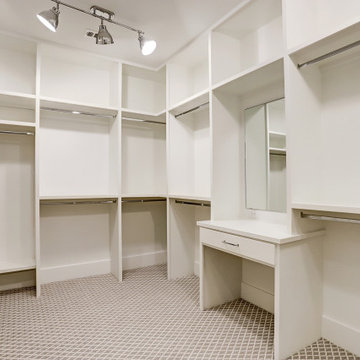
Photo of a large transitional storage and wardrobe in Houston with white cabinets and grey floor.
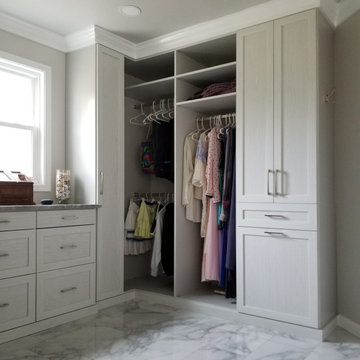
We designed this beautiful dressing area to transition into my client's new renovated glam Master Bathroom. With a grey and white palette this calming space is the perfect place to start and end your day!
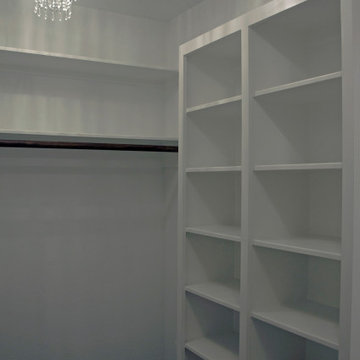
Inspiration for a mid-sized transitional gender-neutral walk-in wardrobe in Houston with white cabinets, porcelain floors and grey floor.
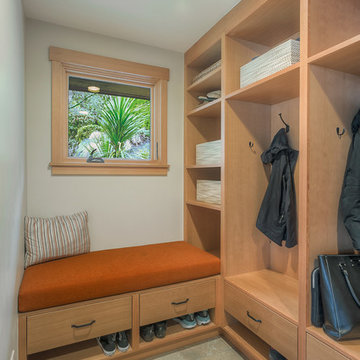
Mud room with custom built-ins for storage of coats and shoes. A built-in bench with custom upholstery provides a place to sit while taking off shoes.
Photo: Image Arts Photography
Design: H2D Architecture + Design
www.h2darchitects.com
Construction: Thomas Jacobson Construction
Interior Design: Gary Henderson Interiors
Transitional Storage and Wardrobe Design Ideas with Grey Floor
3