Transitional Storage and Wardrobe Design Ideas with Raised-panel Cabinets
Refine by:
Budget
Sort by:Popular Today
141 - 160 of 989 photos
Item 1 of 3
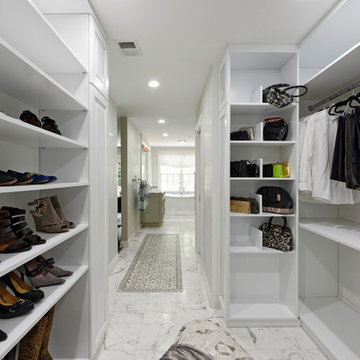
Design ideas for a large transitional gender-neutral walk-in wardrobe in DC Metro with raised-panel cabinets, white cabinets, marble floors and white floor.
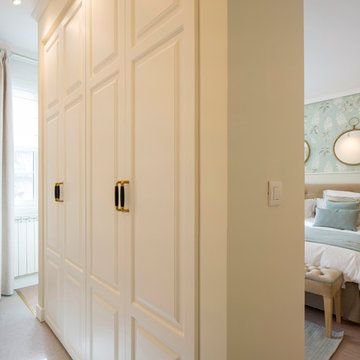
Proyecto de interiorismo, dirección y ejecución de obra: Sube Interiorismo www.subeinteriorismo.com
Fotografía Erlantz Biderbost
Inspiration for a transitional gender-neutral dressing room in Bilbao with raised-panel cabinets, white cabinets, carpet and beige floor.
Inspiration for a transitional gender-neutral dressing room in Bilbao with raised-panel cabinets, white cabinets, carpet and beige floor.
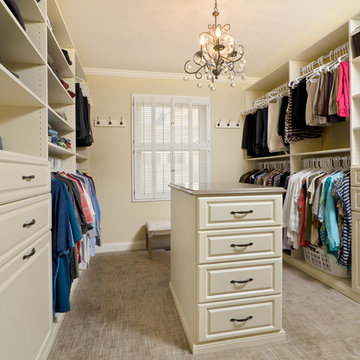
James Jordan Photography
Large transitional gender-neutral dressing room in Chicago with raised-panel cabinets, beige cabinets and carpet.
Large transitional gender-neutral dressing room in Chicago with raised-panel cabinets, beige cabinets and carpet.
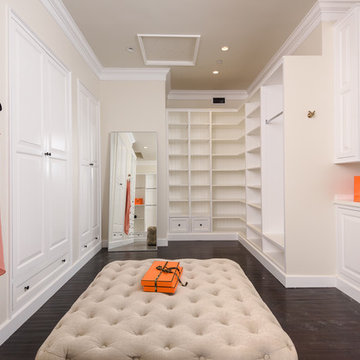
Design ideas for an expansive transitional gender-neutral walk-in wardrobe in Los Angeles with raised-panel cabinets, white cabinets, dark hardwood floors and brown floor.
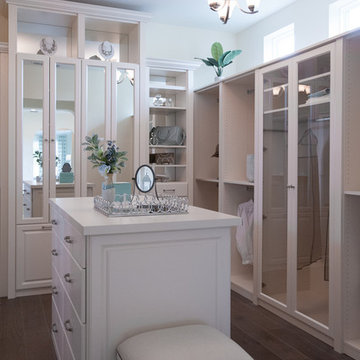
Design ideas for a mid-sized transitional women's walk-in wardrobe in Jacksonville with raised-panel cabinets, white cabinets and medium hardwood floors.
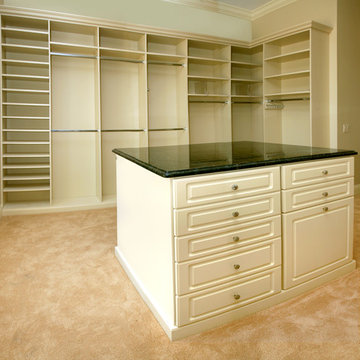
Custom Walk-in Closet by 3 Day Closets
Photo of a large transitional gender-neutral walk-in wardrobe in Sacramento with raised-panel cabinets, white cabinets, carpet and beige floor.
Photo of a large transitional gender-neutral walk-in wardrobe in Sacramento with raised-panel cabinets, white cabinets, carpet and beige floor.
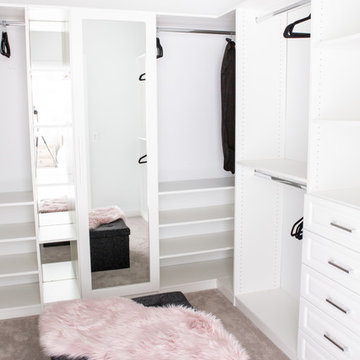
This is an example of a transitional walk-in wardrobe in Vancouver with raised-panel cabinets, white cabinets, carpet and brown floor.
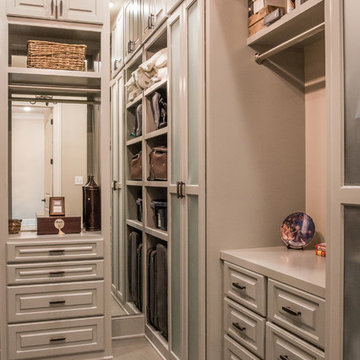
This is a new construction custom home in a new subdivision outside of Hattiesburg. It's brick with custom interior finishes throughout. Granite, painted cabinetry, tile and wood flooring, brick and beam accents, crown moldings, covered porches, and new landscaping makes this new house a dream home.
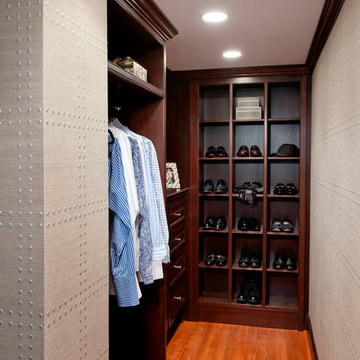
Photo Credit: Webb Chappell / Betsy Bassett
Inspiration for a mid-sized transitional men's walk-in wardrobe in Boston with raised-panel cabinets, dark wood cabinets, dark hardwood floors and brown floor.
Inspiration for a mid-sized transitional men's walk-in wardrobe in Boston with raised-panel cabinets, dark wood cabinets, dark hardwood floors and brown floor.
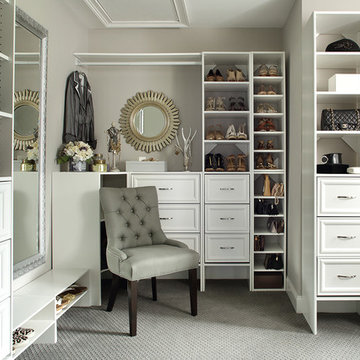
Photographer Peter Rymwid. Her Closet (off Master Bathroom) Gray and White Color Scheme.
Design ideas for a mid-sized transitional women's walk-in wardrobe in New York with raised-panel cabinets, white cabinets, carpet and grey floor.
Design ideas for a mid-sized transitional women's walk-in wardrobe in New York with raised-panel cabinets, white cabinets, carpet and grey floor.
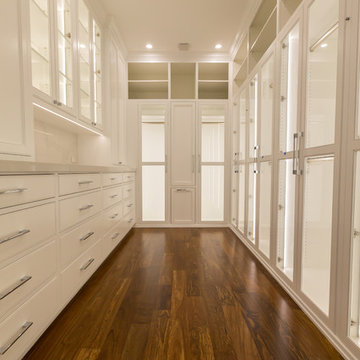
Jim Doolittle
Photo of an expansive transitional men's walk-in wardrobe in Los Angeles with raised-panel cabinets.
Photo of an expansive transitional men's walk-in wardrobe in Los Angeles with raised-panel cabinets.
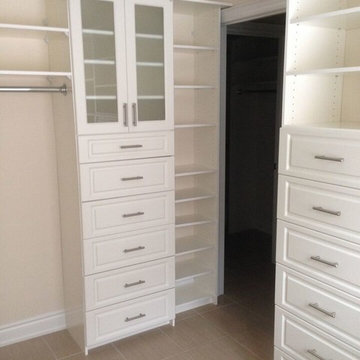
Large transitional gender-neutral walk-in wardrobe in Toronto with raised-panel cabinets, white cabinets and ceramic floors.
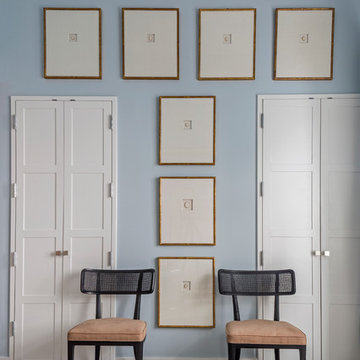
Phillip Ennis
Mid-sized transitional women's dressing room in New York with raised-panel cabinets and white cabinets.
Mid-sized transitional women's dressing room in New York with raised-panel cabinets and white cabinets.
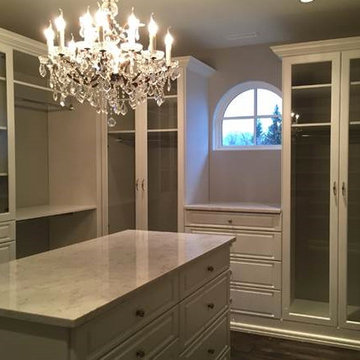
This closet is truly a women's dream with the glass doors, beautiful counter tops and great storage for all of her clothes!
Inspiration for a large transitional women's walk-in wardrobe in Orange County with raised-panel cabinets, white cabinets and brown floor.
Inspiration for a large transitional women's walk-in wardrobe in Orange County with raised-panel cabinets, white cabinets and brown floor.
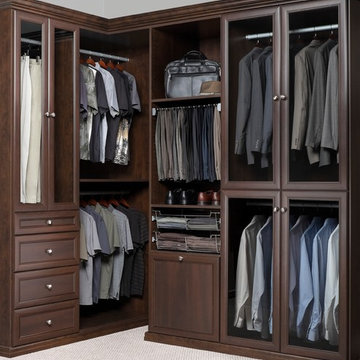
Men's chocolate pear raised panel closet, with glass doors and crown and base molding.
Design ideas for a mid-sized transitional men's walk-in wardrobe in Phoenix with raised-panel cabinets, dark wood cabinets and carpet.
Design ideas for a mid-sized transitional men's walk-in wardrobe in Phoenix with raised-panel cabinets, dark wood cabinets and carpet.
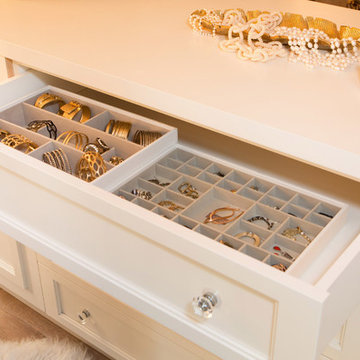
Lori Dennis Interior Design
SoCal Contractor Construction
Erika Bierman Photography
Large transitional women's walk-in wardrobe in San Diego with raised-panel cabinets, white cabinets and medium hardwood floors.
Large transitional women's walk-in wardrobe in San Diego with raised-panel cabinets, white cabinets and medium hardwood floors.
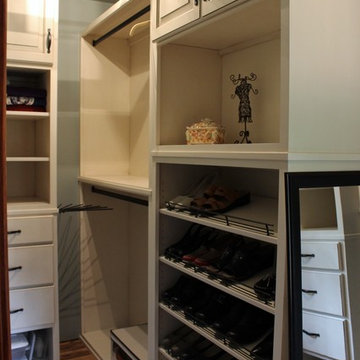
This walk-in closet wasn't making the cut for my clients. They basically had enough room, but it wasn't laid out well. I met with them and discussed what wasn't working in the space. I created a 3D design to show them how their space COULD look. After making a few changes, my cabinet maker built the cabinets and shelving for their new closet. A few Rev-a-Shelf accessories as well as new flooring and light fixtures, and their master closet is now beautiful and functional. It feels like you're standing in a boutique!
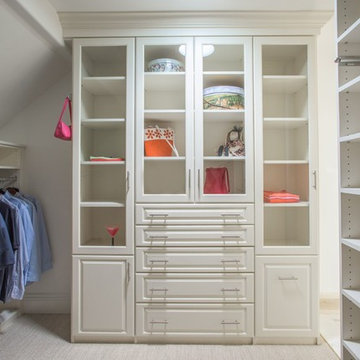
Libbie Holmes Photography
Transitional gender-neutral storage and wardrobe in Denver with raised-panel cabinets, white cabinets, carpet and white floor.
Transitional gender-neutral storage and wardrobe in Denver with raised-panel cabinets, white cabinets, carpet and white floor.
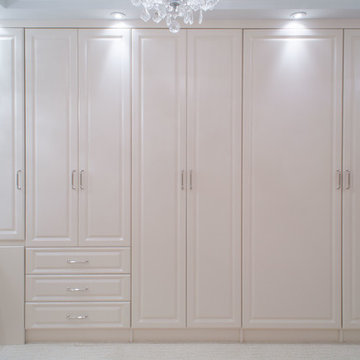
Master Walk-in Closet In Antique White Color, Tall Cabinets For Storage & Sets Of Drawers. It has Chrome Hardware & Lighting On Top.
Large transitional gender-neutral walk-in wardrobe in Miami with raised-panel cabinets, white cabinets and carpet.
Large transitional gender-neutral walk-in wardrobe in Miami with raised-panel cabinets, white cabinets and carpet.
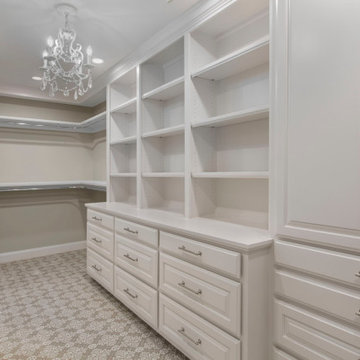
For this truly custom part of the project, our team wanted to give the clients specifically what they wanted – a complete “glam closet,” including a glitzy chandelier, specialty carpet, and boutique-style hanging wardrobes. Our design incorporated each of these items, along with custom LED lighting, stainless-steel rods, adjustable open shelving, and plenty of stacked drawers.
We also added an accessory cabinet with some shallow stacked drawers so our client can easily organize belts, jewelry, scarves, and other small items.
Final photos by www.impressia.net
Transitional Storage and Wardrobe Design Ideas with Raised-panel Cabinets
8