Transitional Storage and Wardrobe Design Ideas with Raised-panel Cabinets
Refine by:
Budget
Sort by:Popular Today
1 - 20 of 992 photos
Item 1 of 3
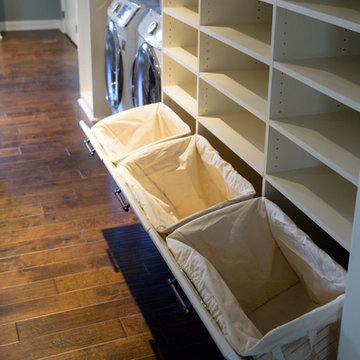
This master walk-in closet was completed in antique white with lots shelving, hanging space and pullout laundry hampers to accompany the washer and dryer incorporated into the space for this busy mom. A large island with raised panel drawer fronts and oil rubbed bronze hardware was designed for laundry time in mind. This picture was taken before the island counter top was installed.
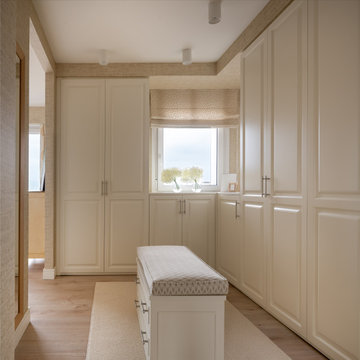
Reforma integral Sube Interiorismo www.subeinteriorismo.com
Biderbost Photo
Large transitional gender-neutral walk-in wardrobe in Bilbao with raised-panel cabinets, white cabinets, laminate floors and brown floor.
Large transitional gender-neutral walk-in wardrobe in Bilbao with raised-panel cabinets, white cabinets, laminate floors and brown floor.
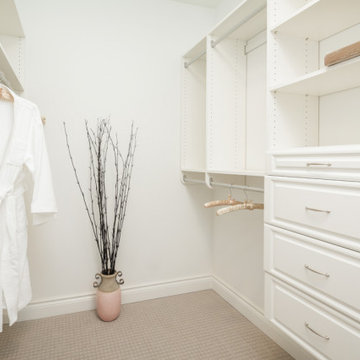
Design ideas for a large transitional gender-neutral walk-in wardrobe in Atlanta with raised-panel cabinets, white cabinets, carpet and beige floor.
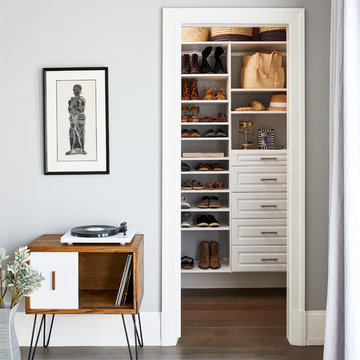
Stacy Zarin Goldberg
Design ideas for a transitional built-in wardrobe in Los Angeles with raised-panel cabinets, white cabinets, medium hardwood floors and brown floor.
Design ideas for a transitional built-in wardrobe in Los Angeles with raised-panel cabinets, white cabinets, medium hardwood floors and brown floor.
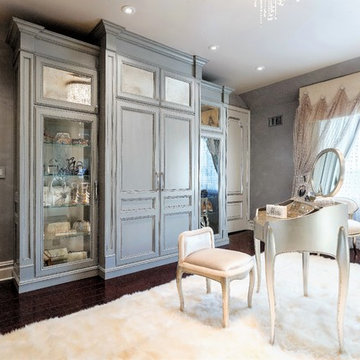
BUILT BY GEORGE SEBASTIAN OF SEBASTIAN WOODWORKING
PHOTOGRAPHED BY STEVEN SUTTER PHOTOGRAPHY
COLLABORATED WITH KATHLEEN BRANCASI, GRACIOUS ELEMENTS OF DESIGN
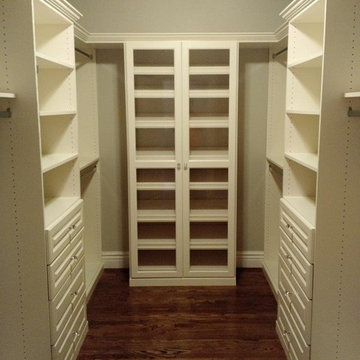
White Wood Color Everyday Collection
Mid-sized transitional gender-neutral walk-in wardrobe in Louisville with raised-panel cabinets, white cabinets, medium hardwood floors and brown floor.
Mid-sized transitional gender-neutral walk-in wardrobe in Louisville with raised-panel cabinets, white cabinets, medium hardwood floors and brown floor.
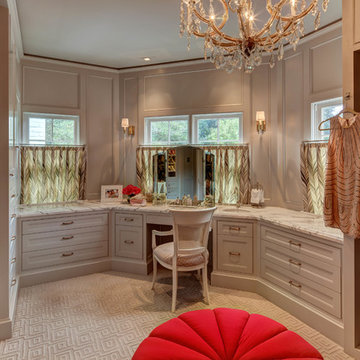
Photos by Alan Blakely
This is an example of a transitional women's dressing room in Houston with raised-panel cabinets, grey cabinets and carpet.
This is an example of a transitional women's dressing room in Houston with raised-panel cabinets, grey cabinets and carpet.
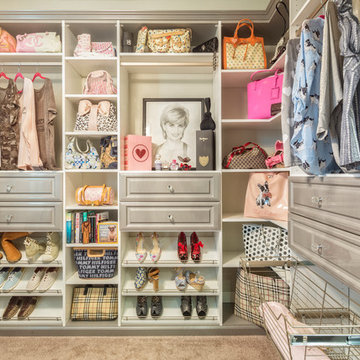
A walk-in closet is a luxurious and practical addition to any home, providing a spacious and organized haven for clothing, shoes, and accessories.
Typically larger than standard closets, these well-designed spaces often feature built-in shelves, drawers, and hanging rods to accommodate a variety of wardrobe items.
Ample lighting, whether natural or strategically placed fixtures, ensures visibility and adds to the overall ambiance. Mirrors and dressing areas may be conveniently integrated, transforming the walk-in closet into a private dressing room.
The design possibilities are endless, allowing individuals to personalize the space according to their preferences, making the walk-in closet a functional storage area and a stylish retreat where one can start and end the day with ease and sophistication.
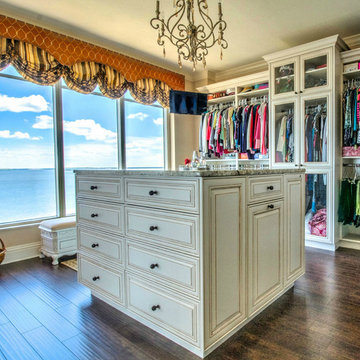
Tampa Penthouse "Hers" Closet
Photographer: Mina Brinkey Photography
Inspiration for a large transitional women's dressing room in Tampa with raised-panel cabinets, beige cabinets and dark hardwood floors.
Inspiration for a large transitional women's dressing room in Tampa with raised-panel cabinets, beige cabinets and dark hardwood floors.
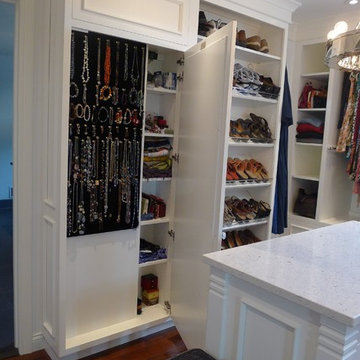
This walk through Master Dressing room has multiple storage areas, from pull down rods for higher hanging clothes, organized sock storage, double laundry hampers and swing out ironing board. The large mirrored door swings open to reveal costume jewelry storage. This was part of a very large remodel, the dressing room connects to the project Master Bathroom floating wall and Master with Sitting Room.
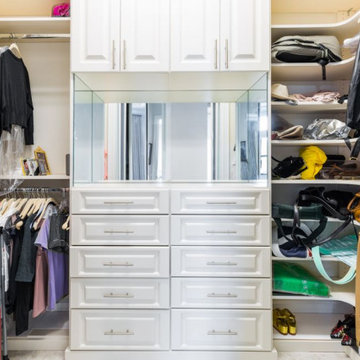
Closet Design and Installation
Design ideas for a small transitional women's walk-in wardrobe in Miami with raised-panel cabinets and white cabinets.
Design ideas for a small transitional women's walk-in wardrobe in Miami with raised-panel cabinets and white cabinets.
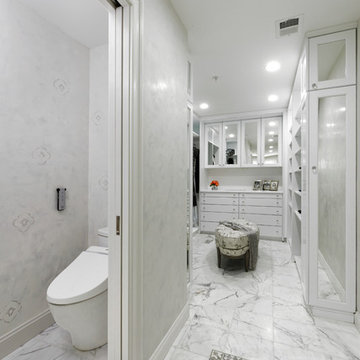
This is an example of a large transitional gender-neutral walk-in wardrobe in DC Metro with raised-panel cabinets, white cabinets, marble floors and grey floor.
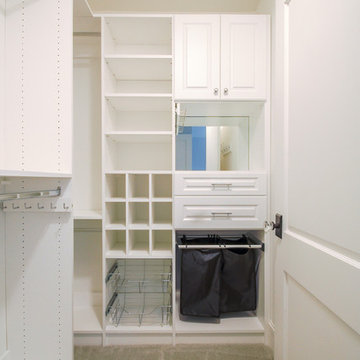
This is an example of a mid-sized transitional gender-neutral walk-in wardrobe in Minneapolis with raised-panel cabinets, white cabinets and carpet.

In this teenager's room we converted a typical wall closet with bi-fold doors into a closet that looks amazing and provides storage for hanging clothes, drawers, folded clothes and shoes.
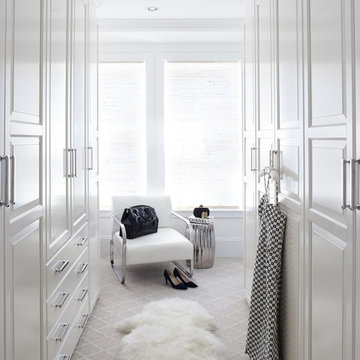
URRUTIA DESIGN
Photography by Matt Sartain
Design ideas for a large transitional women's walk-in wardrobe in San Francisco with raised-panel cabinets, white cabinets and carpet.
Design ideas for a large transitional women's walk-in wardrobe in San Francisco with raised-panel cabinets, white cabinets and carpet.
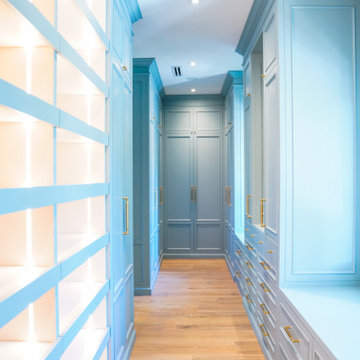
This is a master wardrobe, but for us it is a master piece!
Rich in details with decorative moldings, a light blue finish and golden accessories undoubtedly make this a piece worth admiring.
All our pieces are manufactured in the USA, with certified materials. At ROA we are convinced that quality is what makes the difference in truly luxury projects.
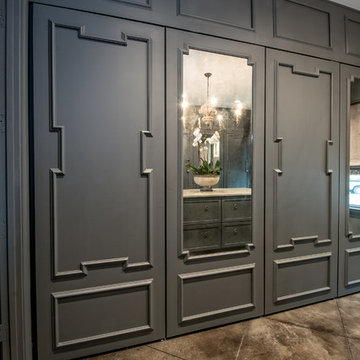
Steve Roberts
Design ideas for a large transitional gender-neutral walk-in wardrobe in Other with grey cabinets and raised-panel cabinets.
Design ideas for a large transitional gender-neutral walk-in wardrobe in Other with grey cabinets and raised-panel cabinets.
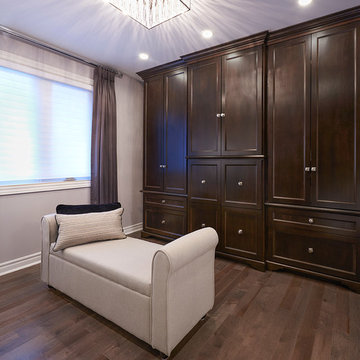
To transform the original 4.5 Ft wide one-sided closet into a spacious Master Walk-in Closet, the adjoining rooms were assessed and a plan set in place to give space to the new Master Closet without detriment to the adjoining rooms. Opening out the space allowed for custom closed cabinetry and custom open organizers to flank walls and maximize the storage opportunities. The lighting was immensely upgraded with LED recessed and a stunning centre fixture, all on separate controllable dimmers. A glamorous palette of chocolates, plum, gray and twinkling chrome set the tone of this elegant Master Closet.
Photography by the talented Nicole Aubrey Photography
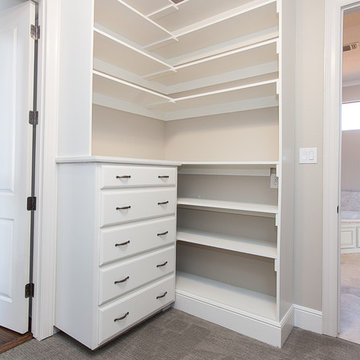
Large transitional gender-neutral walk-in wardrobe in Dallas with raised-panel cabinets, white cabinets and carpet.
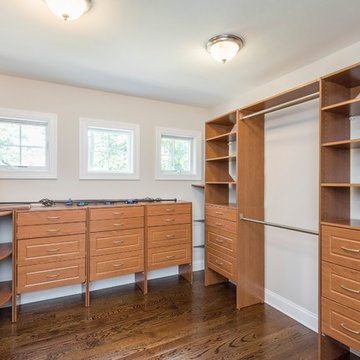
This is an example of a large transitional gender-neutral walk-in wardrobe in Philadelphia with raised-panel cabinets, medium wood cabinets, medium hardwood floors and brown floor.
Transitional Storage and Wardrobe Design Ideas with Raised-panel Cabinets
1