Transitional Sunroom Design Photos with a Metal Fireplace Surround
Refine by:
Budget
Sort by:Popular Today
1 - 20 of 30 photos
Item 1 of 3
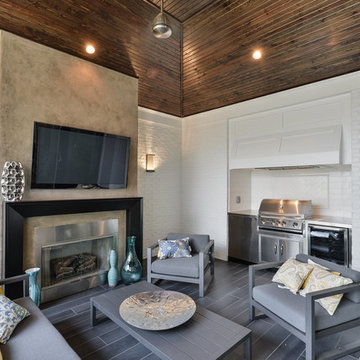
Inspiration for a large transitional sunroom in Louisville with vinyl floors, a standard fireplace, a metal fireplace surround and a standard ceiling.
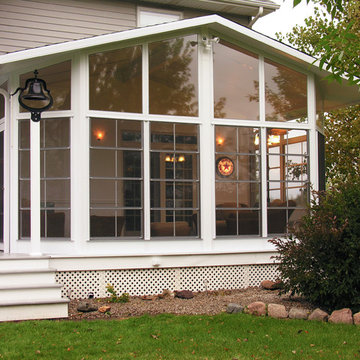
Sunrooms are custom designed to customer's home style. Whether it’s a new addition to entertain, or simply a cozy place to relax, a new Sunspace Sunroom will add beauty, functionality and value to your home.
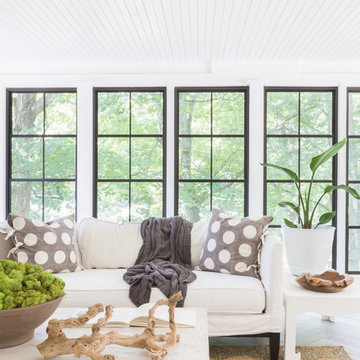
Photo Credit: ©Alyssa Rosenheck
Mid-sized transitional sunroom in Nashville with porcelain floors, a standard ceiling, grey floor, a standard fireplace and a metal fireplace surround.
Mid-sized transitional sunroom in Nashville with porcelain floors, a standard ceiling, grey floor, a standard fireplace and a metal fireplace surround.

This is an example of a large transitional sunroom in Minneapolis with porcelain floors, a metal fireplace surround, a standard ceiling and a standard fireplace.
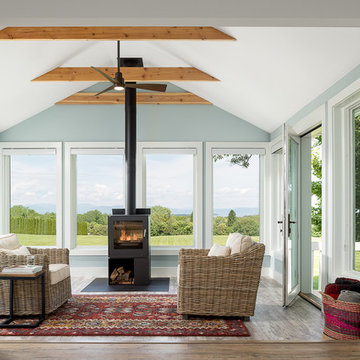
photo by Ryan Bent
Inspiration for a small transitional sunroom in Burlington with vinyl floors, a wood stove, a metal fireplace surround and a standard ceiling.
Inspiration for a small transitional sunroom in Burlington with vinyl floors, a wood stove, a metal fireplace surround and a standard ceiling.
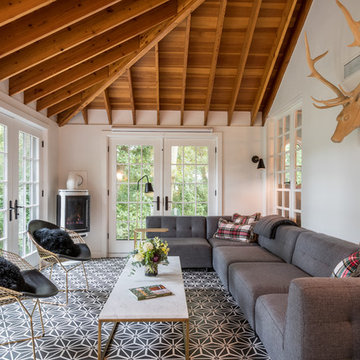
Large gray sectional paired with marble coffee table. Gold wire chairs with a corner fireplace. The ceiling is exposed wood beams and vaults towards the rest of the home. Four pairs of french doors offer lake views on two sides of the house.
Photographer: Martin Menocal
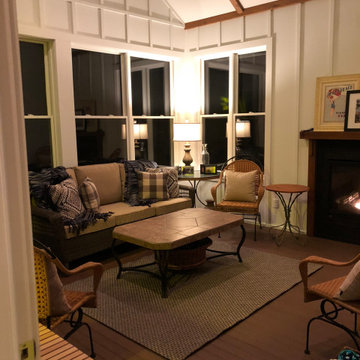
Small transitional sunroom in Minneapolis with medium hardwood floors, a standard fireplace, a metal fireplace surround, a standard ceiling and brown floor.
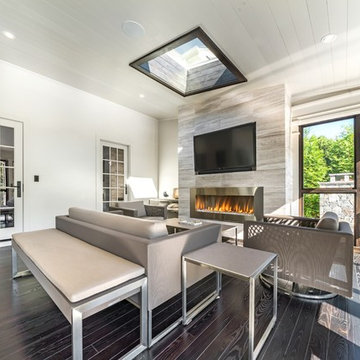
Photo of a transitional sunroom in New York with dark hardwood floors, a ribbon fireplace, a metal fireplace surround, a skylight and brown floor.
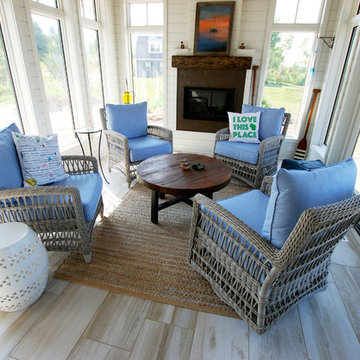
This is an example of a mid-sized transitional sunroom in Other with vinyl floors, a standard fireplace, a metal fireplace surround and a standard ceiling.
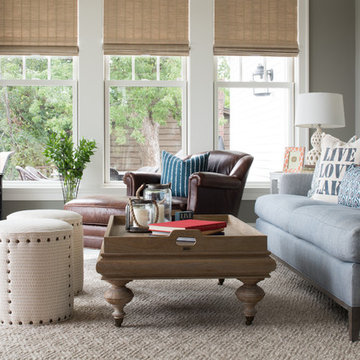
Inspiration for a mid-sized transitional sunroom in Minneapolis with medium hardwood floors, a wood stove, a metal fireplace surround, a standard ceiling and grey floor.
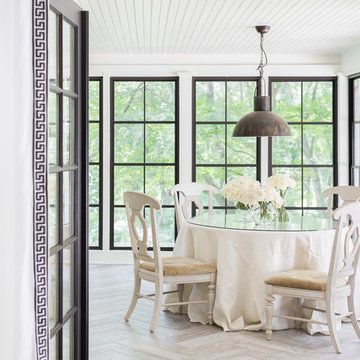
Photo Credit: ©Alyssa Rosenheck
Design ideas for a mid-sized transitional sunroom in Nashville with porcelain floors, a standard ceiling, grey floor, a standard fireplace and a metal fireplace surround.
Design ideas for a mid-sized transitional sunroom in Nashville with porcelain floors, a standard ceiling, grey floor, a standard fireplace and a metal fireplace surround.
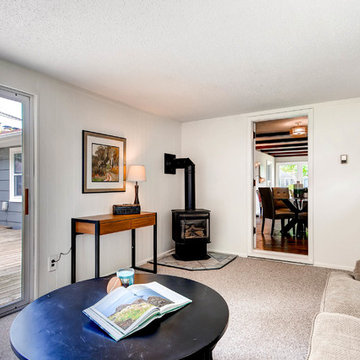
Mid-sized transitional sunroom in Minneapolis with carpet, a wood stove, a metal fireplace surround, a standard ceiling and brown floor.
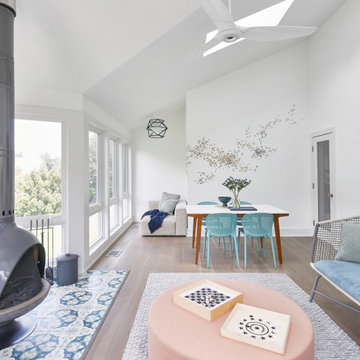
Bright and airy sunroom in peaches and soft blues and silvers.
Inspiration for a large transitional sunroom in New York with light hardwood floors, a wood stove, a metal fireplace surround, a skylight and brown floor.
Inspiration for a large transitional sunroom in New York with light hardwood floors, a wood stove, a metal fireplace surround, a skylight and brown floor.
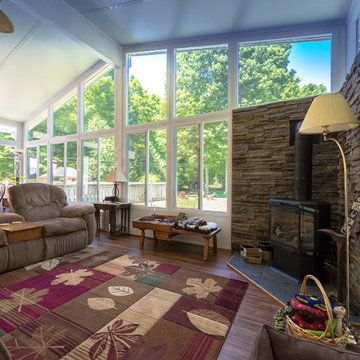
Sunspace Sunrooms are modular units that are custom designed for your home and manufactured in a temperature controlled environment, ensuring the highest quality. Our units can be installed directly onto an existing patio, deck, and even under a previously constructed roof! Designed to extend your enjoyment of the outdoors without the usual annoyances of wind, rain, insects and harmful UV rays. A new Sunspace Sunroom will add beauty, functionality and value to your home.
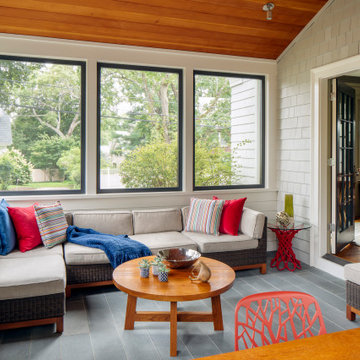
TEAM
Architect: LDa Architecture & Interiors
Interior Design: LDa Architecture & Interiors
Photographer: Sean Litchfield Photography
This is an example of a mid-sized transitional sunroom in Boston with concrete floors, a standard fireplace, a metal fireplace surround, a standard ceiling and grey floor.
This is an example of a mid-sized transitional sunroom in Boston with concrete floors, a standard fireplace, a metal fireplace surround, a standard ceiling and grey floor.
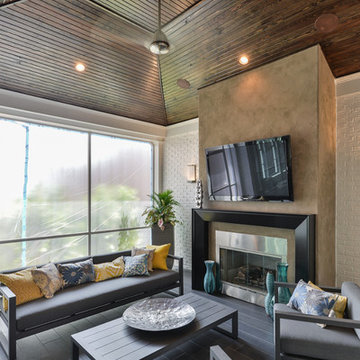
Inspiration for a large transitional sunroom in Louisville with vinyl floors, a standard fireplace, a metal fireplace surround and a standard ceiling.
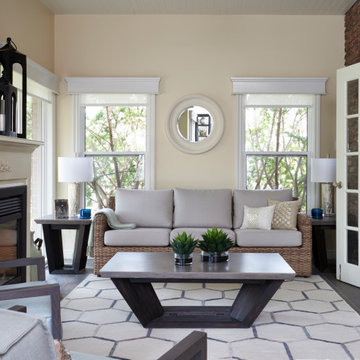
Design ideas for a mid-sized transitional sunroom in Toronto with a standard fireplace, grey floor, porcelain floors and a metal fireplace surround.
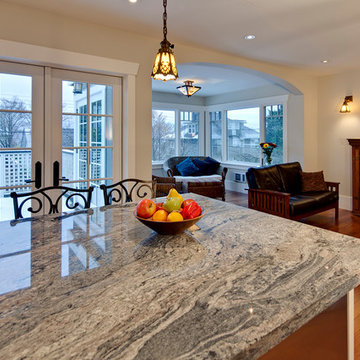
A view of the family room and sun room from the kitchen. Open concept with matching light fixtures throughout. The fireplace is finished with wood and a built-in storage cabinet, while antique lighting creates a link between the older style of the family room and the updated kitchen.
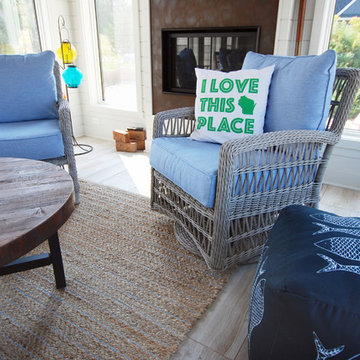
Photo of a mid-sized transitional sunroom in Other with vinyl floors, a standard fireplace, a metal fireplace surround and a standard ceiling.
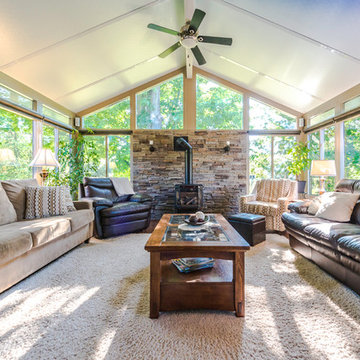
Inspiration for a mid-sized transitional sunroom in Other with medium hardwood floors, a wood stove, a metal fireplace surround, a standard ceiling and brown floor.
Transitional Sunroom Design Photos with a Metal Fireplace Surround
1