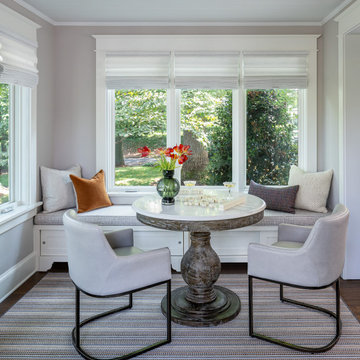Transitional Sunroom Design Photos with Carpet
Refine by:
Budget
Sort by:Popular Today
21 - 40 of 143 photos
Item 1 of 3
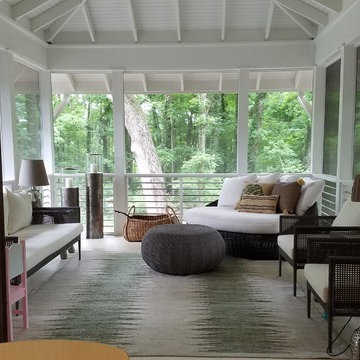
This is an example of a mid-sized transitional sunroom in Raleigh with carpet, no fireplace, a standard ceiling and beige floor.
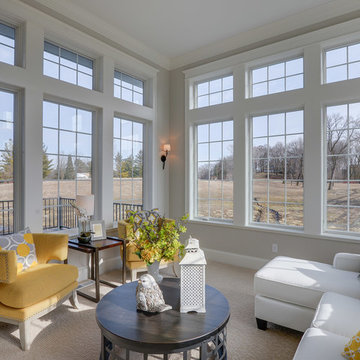
Norton Homes
Spring 2017 Parade of Homes Twin Cities
Photo of a transitional sunroom in Minneapolis with carpet, a standard ceiling and grey floor.
Photo of a transitional sunroom in Minneapolis with carpet, a standard ceiling and grey floor.
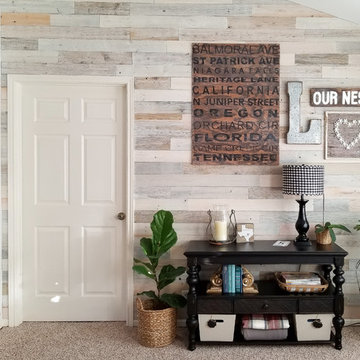
DIY Beautify sunroom renovation with coastal white Timberchic!
Small transitional sunroom in Other with carpet, no fireplace, a standard ceiling and beige floor.
Small transitional sunroom in Other with carpet, no fireplace, a standard ceiling and beige floor.
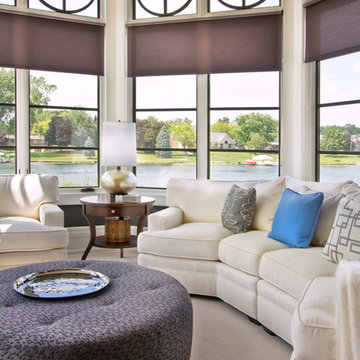
Inspiration for a large transitional sunroom in Detroit with carpet and a standard ceiling.
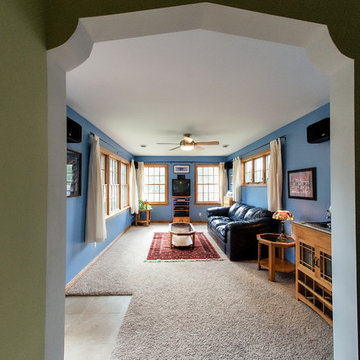
Taking good care of this home and taking time to customize it to their family, the owners have completed four remodel projects with Castle.
The 2nd floor addition was completed in 2006, which expanded the home in back, where there was previously only a 1st floor porch. Now, after this remodel, the sunroom is open to the rest of the home and can be used in all four seasons.
On the 2nd floor, the home’s footprint greatly expanded from a tight attic space into 4 bedrooms and 1 bathroom.
The kitchen remodel, which took place in 2013, reworked the floorplan in small, but dramatic ways.
The doorway between the kitchen and front entry was widened and moved to allow for better flow, more countertop space, and a continuous wall for appliances to be more accessible. A more functional kitchen now offers ample workspace and cabinet storage, along with a built-in breakfast nook countertop.
All new stainless steel LG and Bosch appliances were ordered from Warners’ Stellian.
Another remodel in 2016 converted a closet into a wet bar allows for better hosting in the dining room.
In 2018, after this family had already added a 2nd story addition, remodeled their kitchen, and converted the dining room closet into a wet bar, they decided it was time to remodel their basement.
Finishing a portion of the basement to make a living room and giving the home an additional bathroom allows for the family and guests to have more personal space. With every project, solid oak woodwork has been installed, classic countertops and traditional tile selected, and glass knobs used.
Where the finished basement area meets the utility room, Castle designed a barn door, so the cat will never be locked out of its litter box.
The 3/4 bathroom is spacious and bright. The new shower floor features a unique pebble mosaic tile from Ceramic Tileworks. Bathroom sconces from Creative Lighting add a contemporary touch.
Overall, this home is suited not only to the home’s original character; it is also suited to house the owners’ family for a lifetime.
This home will be featured on the 2019 Castle Home Tour, September 28 – 29th. Showcased projects include their kitchen, wet bar, and basement. Not on tour is a second-floor addition including a master suite.
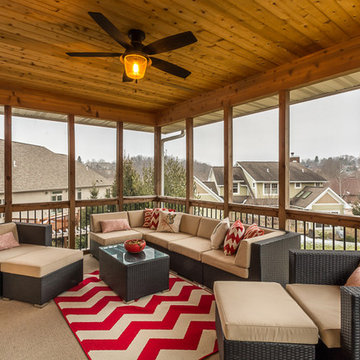
Pictures Courtesy of Evie Boyens & Julie Dancer
Photography by Gary Curtis
Large transitional sunroom in Cedar Rapids with carpet and a standard ceiling.
Large transitional sunroom in Cedar Rapids with carpet and a standard ceiling.
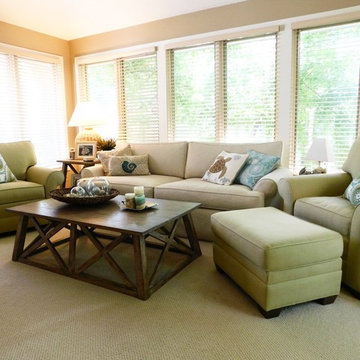
Kerith Elfstrum
Inspiration for a small transitional sunroom in Minneapolis with carpet, no fireplace, a standard ceiling and beige floor.
Inspiration for a small transitional sunroom in Minneapolis with carpet, no fireplace, a standard ceiling and beige floor.
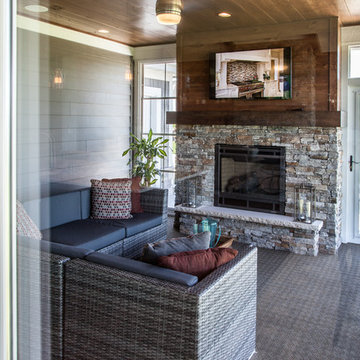
Inspiration for a transitional sunroom in Other with carpet, a standard fireplace, a stone fireplace surround, a standard ceiling and beige floor.
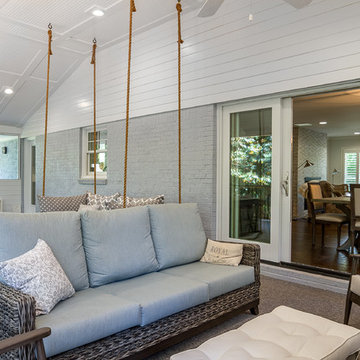
Screened in porch with dining and sitting areas
Large transitional sunroom in Atlanta with carpet, a standard fireplace, a stone fireplace surround, a standard ceiling and grey floor.
Large transitional sunroom in Atlanta with carpet, a standard fireplace, a stone fireplace surround, a standard ceiling and grey floor.
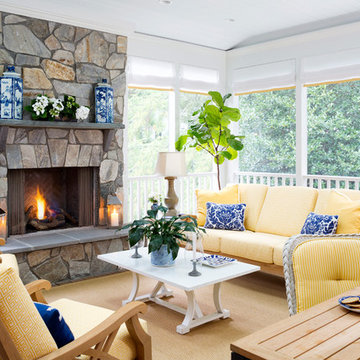
We recently created an exciting new area from an existing outdoor deck. We enclosed the space, added a fireplace, raised the ceiling and insulated it. We were able to create a beautiful new room where friends and family can happily gather together all year round.
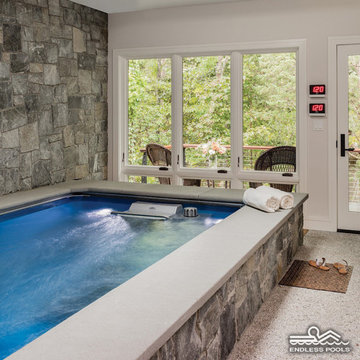
How do you make the most of a compact sunroom? This Endless Pools® model can be installed in existing rooms, and since you only need one-side access for maintenance, it can be cornered!
Add in the adjustable current, which lets you swim in place, and you have the benefits of a full-size pool in a compact space with year-round access!
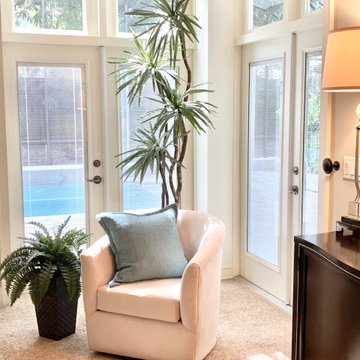
This is an example of a large transitional sunroom in Orlando with carpet, a standard fireplace, a tile fireplace surround, a standard ceiling and beige floor.
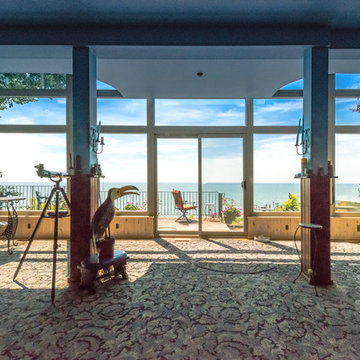
Sunroom opened front to view and light
Sunspace Sunrooms-Blue Ridge Distributors LLC
Mid-sized transitional sunroom in Other with carpet, no fireplace, a skylight and brown floor.
Mid-sized transitional sunroom in Other with carpet, no fireplace, a skylight and brown floor.
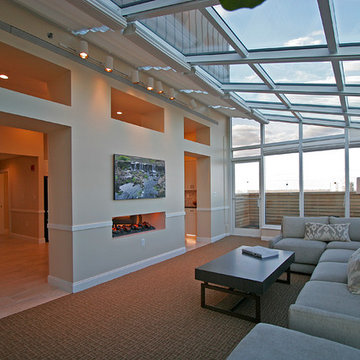
Photographer - Kevin Dailey www.kevindaileyimages.com
Design ideas for a large transitional sunroom in New York with carpet, a two-sided fireplace, a skylight and brown floor.
Design ideas for a large transitional sunroom in New York with carpet, a two-sided fireplace, a skylight and brown floor.
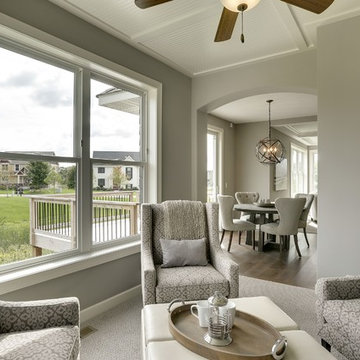
Spacecrafters
Inspiration for a small transitional sunroom in Minneapolis with carpet and a standard ceiling.
Inspiration for a small transitional sunroom in Minneapolis with carpet and a standard ceiling.
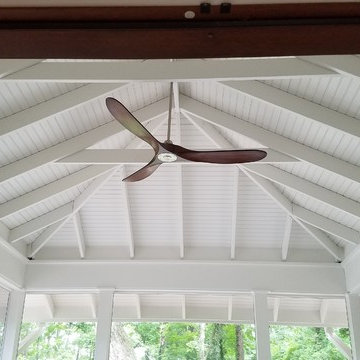
Inspiration for a mid-sized transitional sunroom in Raleigh with carpet, no fireplace, a standard ceiling and beige floor.
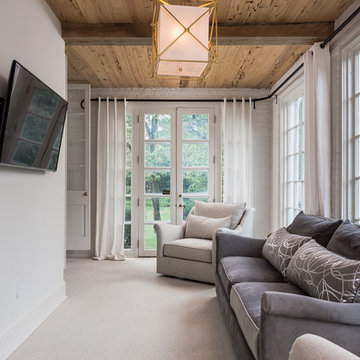
Photo of a small transitional sunroom in Nashville with carpet, no fireplace, a standard ceiling and beige floor.
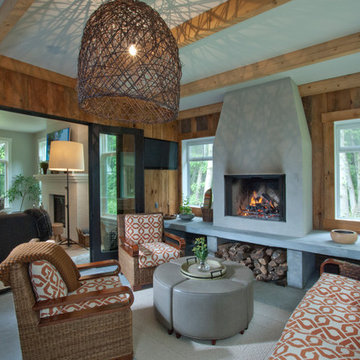
3 season screen porch
This is an example of a mid-sized transitional sunroom in Other with carpet, a concrete fireplace surround, a standard ceiling, white floor and a standard fireplace.
This is an example of a mid-sized transitional sunroom in Other with carpet, a concrete fireplace surround, a standard ceiling, white floor and a standard fireplace.
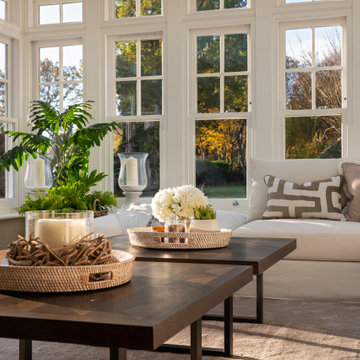
Design ideas for a large transitional sunroom in Surrey with carpet, no fireplace, a glass ceiling and grey floor.
Transitional Sunroom Design Photos with Carpet
2
