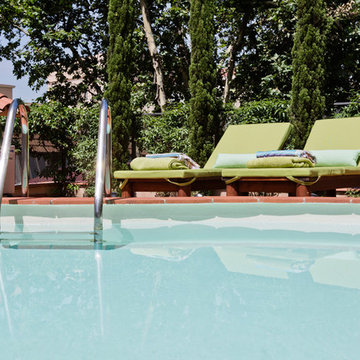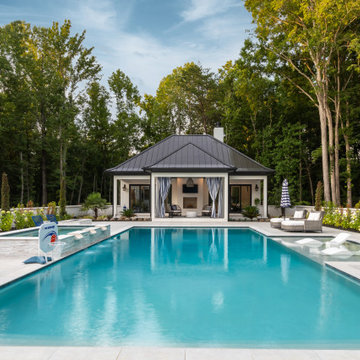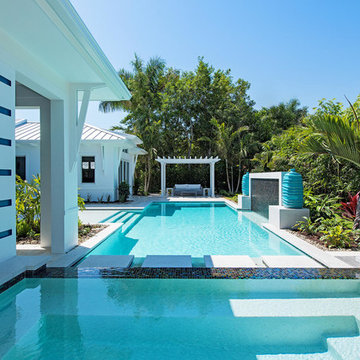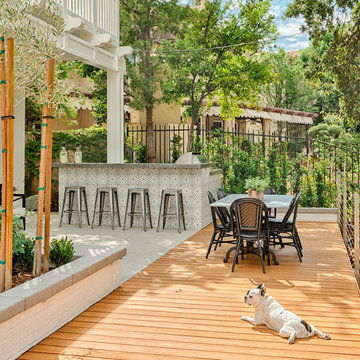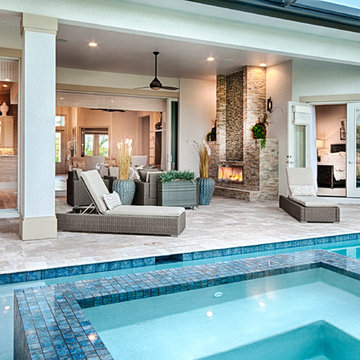Refine by:
Budget
Sort by:Popular Today
141 - 160 of 3,852 photos
Item 1 of 3
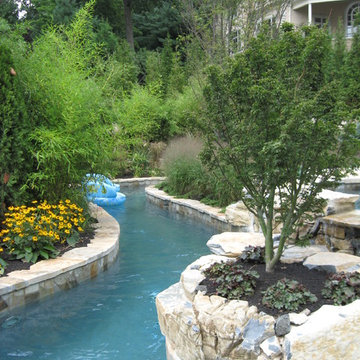
This is an example of an expansive transitional backyard custom-shaped natural pool in New York with a water feature and natural stone pavers.
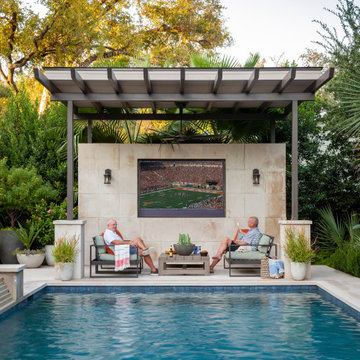
Photo of a transitional backyard rectangular pool in Austin with natural stone pavers.
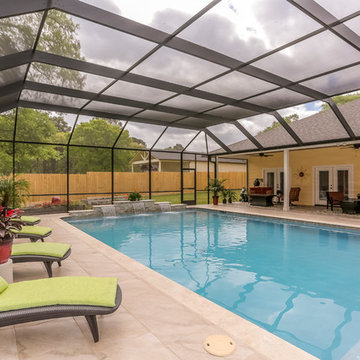
Screened pool enclosure with waterfall
This is an example of a large transitional backyard pool in Houston with a water feature and tile.
This is an example of a large transitional backyard pool in Houston with a water feature and tile.
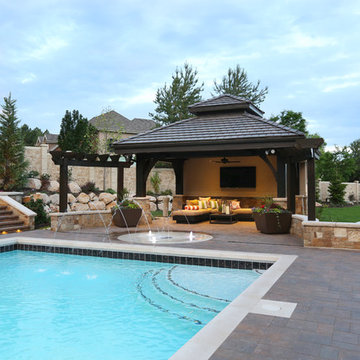
This home was custom designed by Joe Carrick Design.
Notably, many others worked on this home, including:
McEwan Custom Homes: Builder
Nicole Camp: Interior Design
Northland Design: Landscape Architecture
Photos courtesy of McEwan Custom Homes
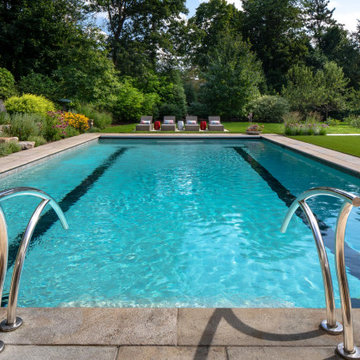
Large transitional backyard rectangular lap pool in Boston with a pool house and natural stone pavers.
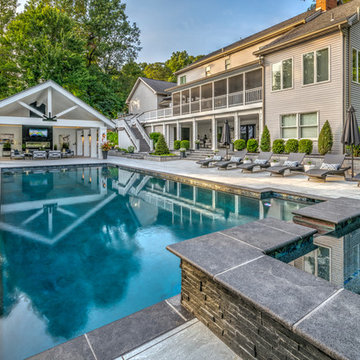
A So-CAL inspired Pool Pavilion Oasis in Central PA
Large transitional backyard rectangular lap pool in Other with a pool house and concrete pavers.
Large transitional backyard rectangular lap pool in Other with a pool house and concrete pavers.
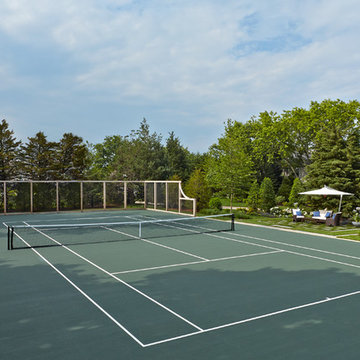
A seating area next to the tennis court provides space for homeowners and guests to watch a match while relaxing in the shade.
Photo by Charles Mayer.

Photo of an expansive transitional backyard verandah in DC Metro with cable railing.
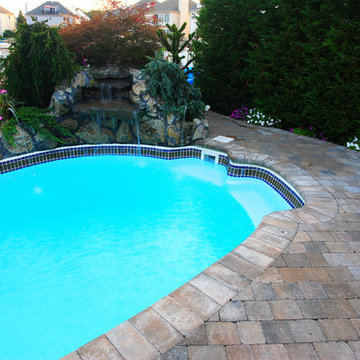
Natural water features enhance your backyard and add a soothing sound that can also drown out unwanted noise.
Design ideas for a mid-sized transitional backyard custom-shaped pool in New York with a water feature and brick pavers.
Design ideas for a mid-sized transitional backyard custom-shaped pool in New York with a water feature and brick pavers.
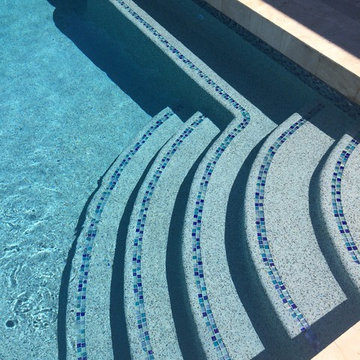
This is an example of a large transitional backyard rectangular lap pool in Miami with tile.
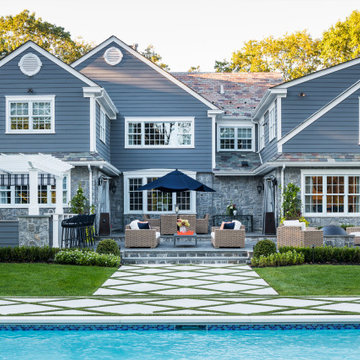
This pool and backyard patio area is an entertainer's dream with plenty of conversation areas including a dining area, lounge area, fire pit, bar/outdoor kitchen seating, pool loungers and a covered gazebo with a wall mounted TV. The striking grass and concrete slab walkway design is sure to catch the eyes of all the guests.
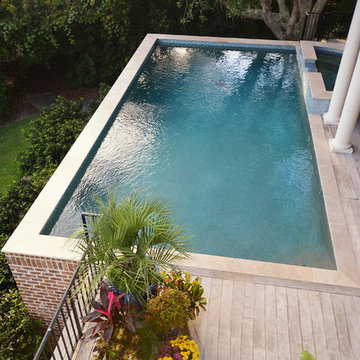
www.photographybyanne.com
Mid-sized transitional backyard rectangular aboveground pool in Charleston with a hot tub and decking.
Mid-sized transitional backyard rectangular aboveground pool in Charleston with a hot tub and decking.
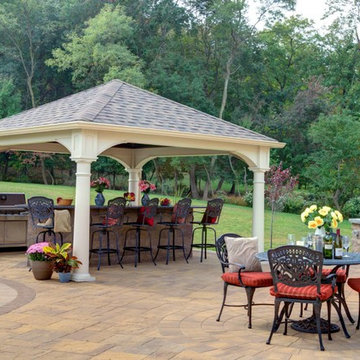
Square Vinyl Pavilion with round posts
Photo of a large transitional backyard patio in Boston with an outdoor kitchen, natural stone pavers and a gazebo/cabana.
Photo of a large transitional backyard patio in Boston with an outdoor kitchen, natural stone pavers and a gazebo/cabana.
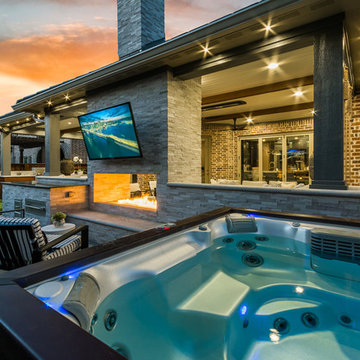
These clients spent the majority of their time outside and entertained frequently, but their existing patio space didn't allow for larger gatherings.
We added nearly 500 square feet to the already 225 square feet existing to create this expansive outdoor living room. The outdoor fireplace is see-thru and can fully convert to wood burning should the clients desire. Beyond the fireplace is a spa built in on two sides with a composite deck, LED step lighting, and outdoor rated TV, and additional counter space.
The outdoor grilling area mimics the interior of the clients home with a kitchen island and space for dining.
Heaters were added in ceiling and mounted to walls to create additional heat sources.
To capture the best lighting, our clients enhanced their space with lighting in the overhangs, underneath the benches adjacent the fireplace, and recessed cans throughout.
Audio/Visual details include an outdoor rated TV by the spa, Sonos surround sound in the main sitting area, the grilling area, and another landscape zone by the spa.
The lighting and audio/visual in this project is also fully automated.
To bring their existing area and new area together for ultimate entertaining, the clients remodeled their exterior breakfast room wall by removing three windows and adding an accordion door with a custom retractable screen to keep bugs out of the home.
For landscape, the existing sod was removed and synthetic turf installed around the entirety of the backyard area along with a small putting green.
Selections:
Flooring - 2cm porcelain paver
Kitchen/island: Fascia is ipe. Counters are 3cm quartzite
Dry Bar: Fascia is stacked stone panels. Counter is 3cm granite.
Ceiling: Painted tongue and groove pine with decorative stained cedar beams.
Additional Paint: Exterior beams painted accent color (do not match existing house colors)
Roof: Slate Tile
Benches: Tile back, stone (bullnose edge) seat and cap
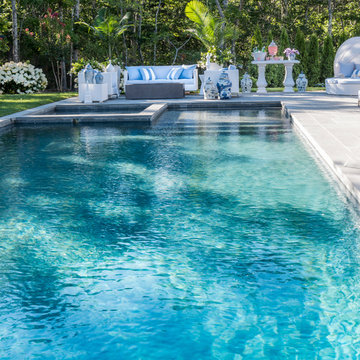
Pool space at the Hampton Designer Showhouse 2016, all items courtesy of Frontgate.
Photo | Alan Barry Photography
Photo of a transitional pool in New York.
Photo of a transitional pool in New York.
Transitional Turquoise Outdoor Design Ideas
8






