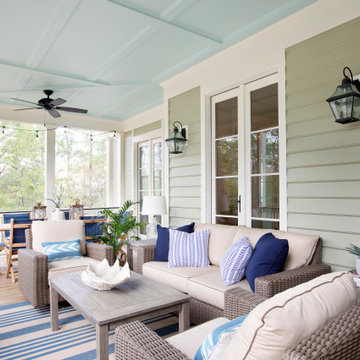Transitional Verandah Design Ideas with Decking
Refine by:
Budget
Sort by:Popular Today
1 - 20 of 1,178 photos
Item 1 of 3
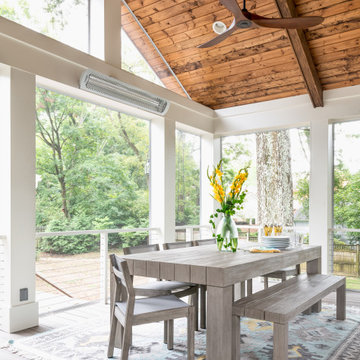
Photo of a large transitional backyard verandah in Nashville with with fireplace, decking and a roof extension.
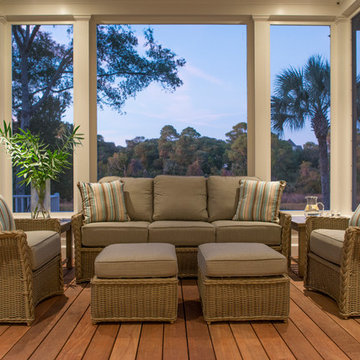
Inspiration for a small transitional backyard screened-in verandah in Charleston with decking and a roof extension.
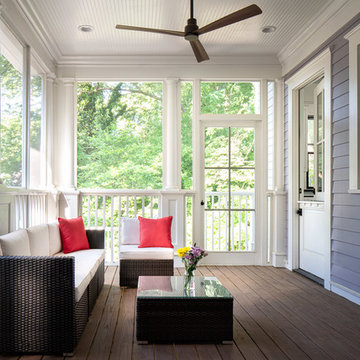
A set of custom french doors lead out to this tranquil screened back porch with recessed lighting and a transitional style ceiling fan.
This is an example of an expansive transitional backyard screened-in verandah in Atlanta with decking and a roof extension.
This is an example of an expansive transitional backyard screened-in verandah in Atlanta with decking and a roof extension.
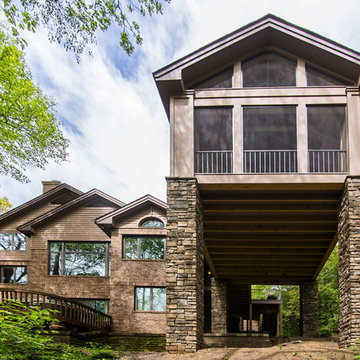
Contractor: Hughes & Lynn Building & Renovations
Photos: Max Wedge Photography
Large transitional backyard screened-in verandah in Detroit with decking and a roof extension.
Large transitional backyard screened-in verandah in Detroit with decking and a roof extension.
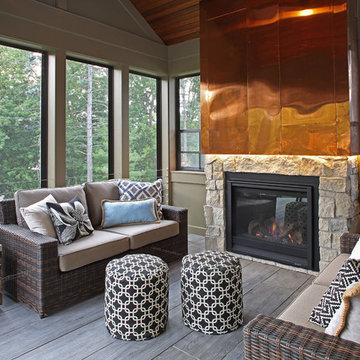
The bold, raised seam copper shroud and stone veneer surround heighten the visual impact of gas fireplace insert.
Half windows preserve privacy from neighbors while an existing door continues to provide access from the house.
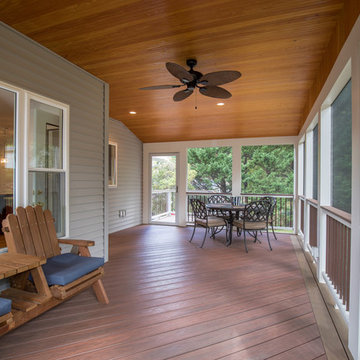
Rob Price Photography
This is an example of a mid-sized transitional backyard screened-in verandah in DC Metro with decking and a roof extension.
This is an example of a mid-sized transitional backyard screened-in verandah in DC Metro with decking and a roof extension.
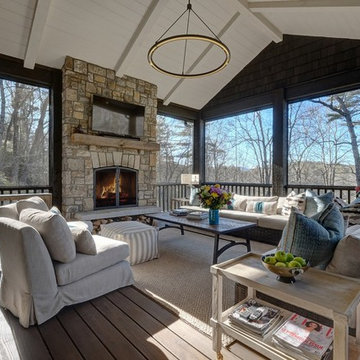
Design ideas for a transitional screened-in verandah in Other with decking and a roof extension.
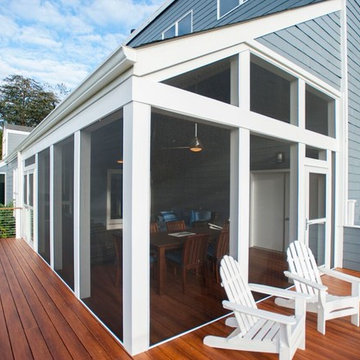
Photo of a large transitional backyard screened-in verandah in DC Metro with decking and a roof extension.
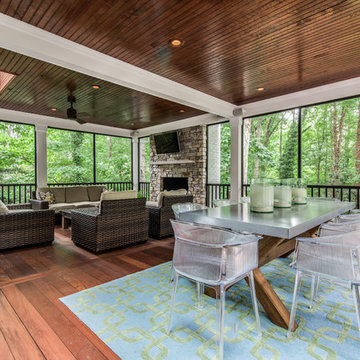
Charlotte Real Estate Photos
Photo of a mid-sized transitional backyard screened-in verandah in Charlotte with decking and a roof extension.
Photo of a mid-sized transitional backyard screened-in verandah in Charlotte with decking and a roof extension.
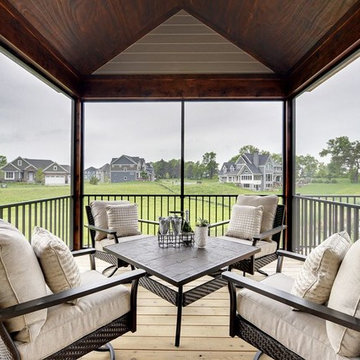
Spacecrafters
Inspiration for a mid-sized transitional backyard screened-in verandah in Minneapolis with decking and a roof extension.
Inspiration for a mid-sized transitional backyard screened-in verandah in Minneapolis with decking and a roof extension.
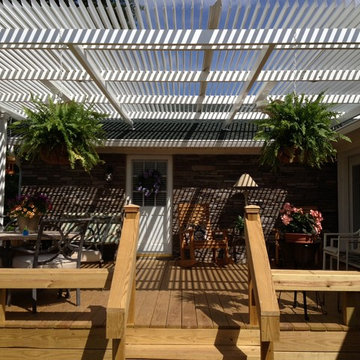
Create an oasis like this one in your own backyard with an American Louvered Roof Patio Cover. Experience 15 - 20 degrees cooler underneath. When closed, it blocks, heat, sun glare, UV Radiation, and rain. When partially opened, it allows the escape of hot air, while still blocking sun. Open to enjoy a beautiful starry night, an overcast day, or warm solar rays during cooler months.
Create that outdoor room you always dreamed of with this state of the art patio cover that operates by remote. Sun when you want it and Shade when you need it.
Made in the USA by Cardinal Aluminum in Louisville, Kentucky. Keep the party going even after the weather takes a turn for the worse.
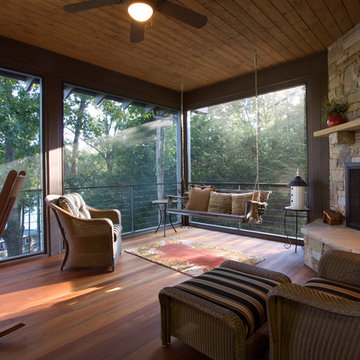
Photos by J. Weiland
Mid-sized transitional backyard verandah in Other with decking, a fire feature and a roof extension.
Mid-sized transitional backyard verandah in Other with decking, a fire feature and a roof extension.

Design ideas for an expansive transitional backyard screened-in verandah in Minneapolis with decking, a roof extension and metal railing.
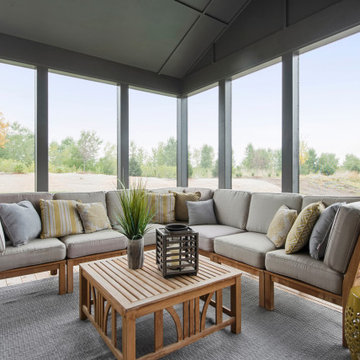
Hayward Model - Heritage Collection
Pricing, floorplans, virtual tours, community information & more at https://www.robertthomashomes.com/
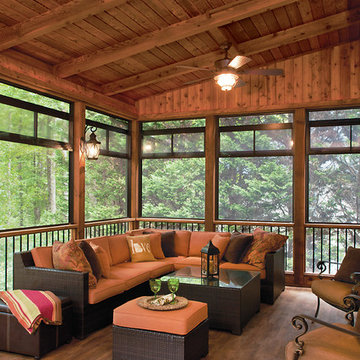
© 2014 Jan Stittleburg for Atlanta Decking & Fence.
Inspiration for a large transitional backyard screened-in verandah in Atlanta with decking and a roof extension.
Inspiration for a large transitional backyard screened-in verandah in Atlanta with decking and a roof extension.
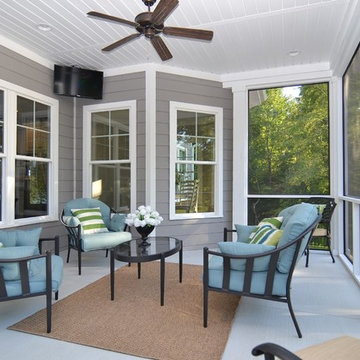
Salina Russell Photography
Large transitional front yard screened-in verandah in Raleigh with decking.
Large transitional front yard screened-in verandah in Raleigh with decking.
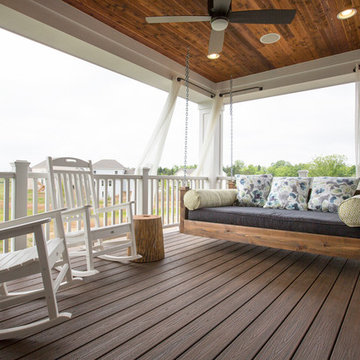
J.E. Evans
This is an example of a transitional verandah in Columbus with decking and a roof extension.
This is an example of a transitional verandah in Columbus with decking and a roof extension.
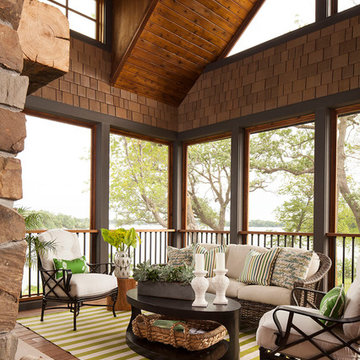
Interior Design by Martha O'Hara Interiors
Built by Stonewood, LLC
Photography by Troy Thies
Photo Styling by Shannon Gale
Photo of a transitional screened-in verandah in Minneapolis with decking and a roof extension.
Photo of a transitional screened-in verandah in Minneapolis with decking and a roof extension.
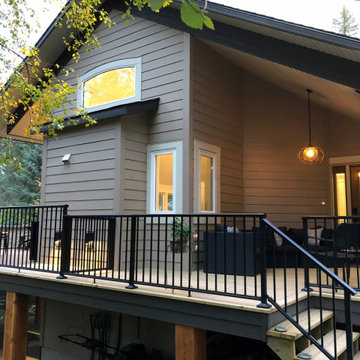
Design ideas for a transitional front yard verandah in Other with decking and a roof extension.
Transitional Verandah Design Ideas with Decking
1
