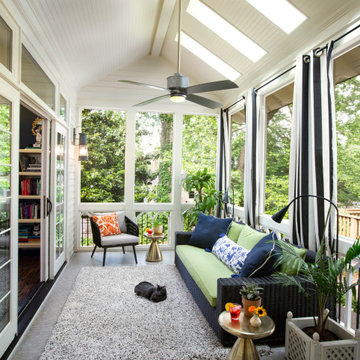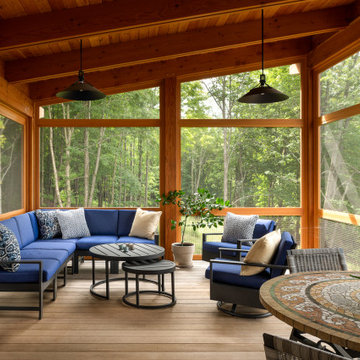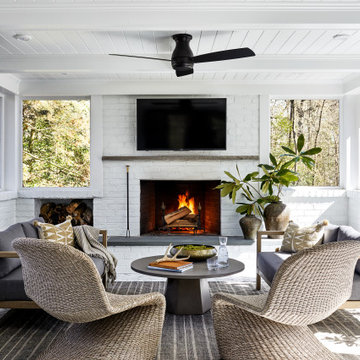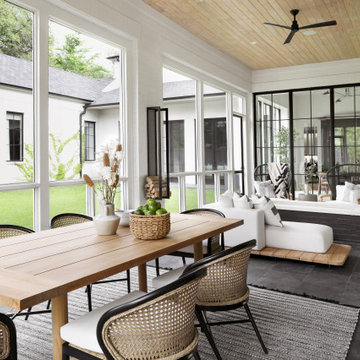Transitional Verandah Design Ideas
Refine by:
Budget
Sort by:Popular Today
1 - 20 of 10,865 photos
Item 1 of 2
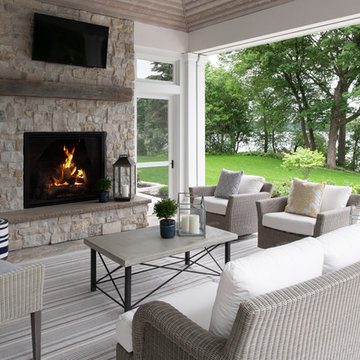
Scott Amundson Photography
Inspiration for a mid-sized transitional backyard verandah in Minneapolis with a fire feature, natural stone pavers and a roof extension.
Inspiration for a mid-sized transitional backyard verandah in Minneapolis with a fire feature, natural stone pavers and a roof extension.
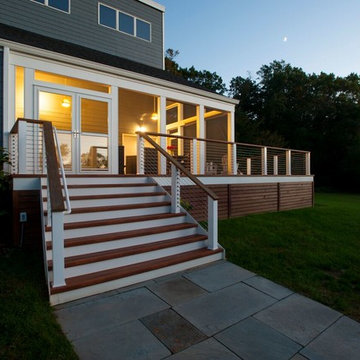
Design ideas for a large transitional backyard screened-in verandah in DC Metro with decking and a roof extension.
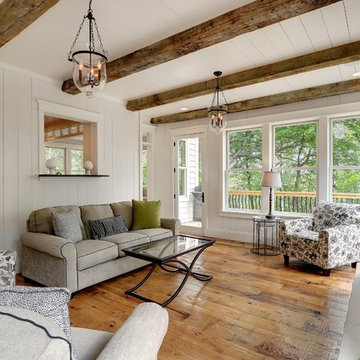
Photos by Spacecrafting
Inspiration for a transitional backyard verandah in Minneapolis with decking and a roof extension.
Inspiration for a transitional backyard verandah in Minneapolis with decking and a roof extension.
Find the right local pro for your project
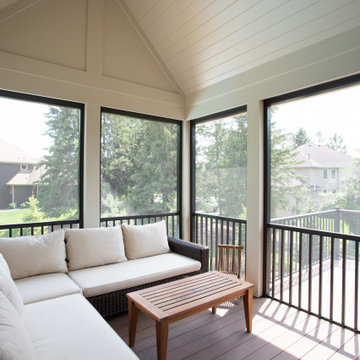
Photo of a mid-sized transitional backyard screened-in verandah in Minneapolis with natural stone pavers, a roof extension and metal railing.
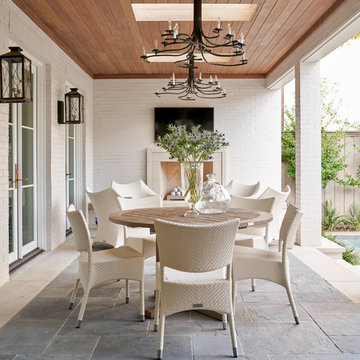
Design ideas for a transitional verandah in Dallas with with fireplace and a roof extension.
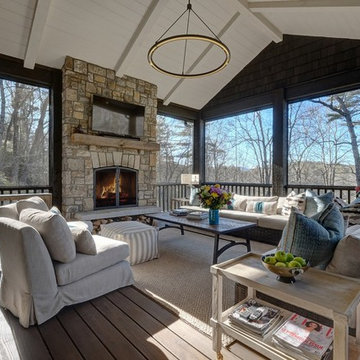
Design ideas for a transitional screened-in verandah in Other with decking and a roof extension.
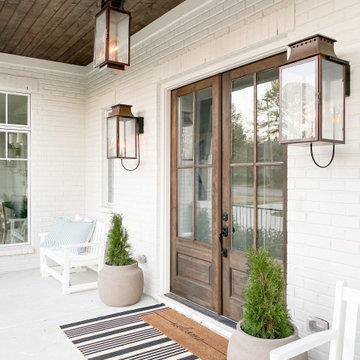
Large transitional front yard verandah in Nashville with concrete slab and a roof extension.

Screened Porch with accordion style doors opening to Kitchen/Dining Room, with seating for 4 and a chat height coffee table with views of Lake Lure, NC.
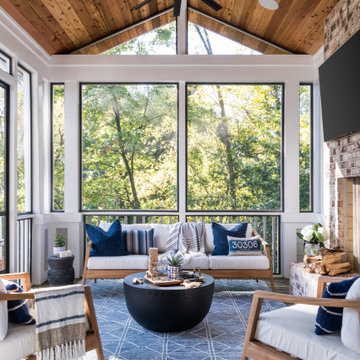
This home, built in 1920, is a quintessential Virginia Highland craftsman bungalow in intown Atlanta. The home underwent an extensive renovaton that included the addition of a screened porch and deck off the back, dormers on the second story in the front, and finishing out the basement level. Most interior spaces were updated including the kitchen, multiple bathrooms, a mudroom and laundry room.

Inspiration for a transitional front yard verandah in Charleston with with columns, a roof extension and mixed railing.
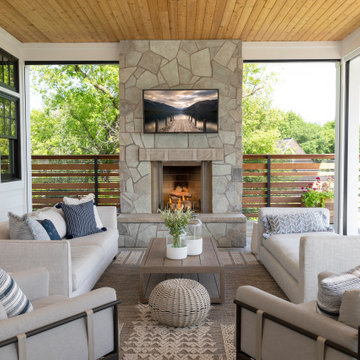
When your porch offers phantom screens, comfortable furniture, and a fabulous stone fireplace, outdoor living is perfect.
Transitional backyard verandah in Minneapolis with with fireplace, a roof extension and mixed railing.
Transitional backyard verandah in Minneapolis with with fireplace, a roof extension and mixed railing.

Inspiration for an expansive transitional backyard screened-in verandah in DC Metro with cable railing.
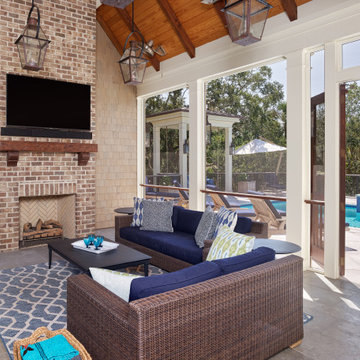
Large transitional backyard verandah in Charleston with with fireplace, a roof extension, tile and wood railing.
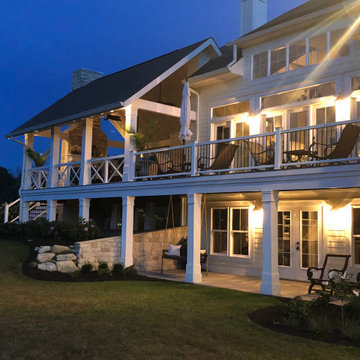
Beautiful stone gas fireplace that warms it's guests with a flip of a switch. This 18'x24' porch easily entertains guests and parties of many types. Trex flooring helps this space to be maintained with very little effort.
Transitional Verandah Design Ideas
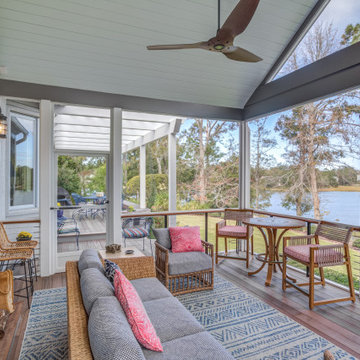
Inspiration for a transitional screened-in verandah in Other with decking, a roof extension and cable railing.
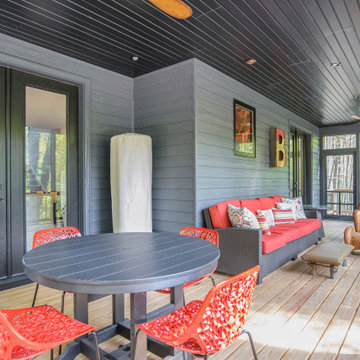
Photo of a mid-sized transitional backyard screened-in verandah in Grand Rapids with a roof extension, decking and mixed railing.
1
