Transitional Wet Room Bathroom Design Ideas
Refine by:
Budget
Sort by:Popular Today
101 - 120 of 2,838 photos
Item 1 of 3

A spacious double vanity with towers anchoring both sides gives the bathroom ample storage space. Minimal white countertops and polished chrome plumbing fixtures by Dornbracht give the vanity a sleek and modern touch. We opted for a custom mirror to fit perfectly between the vanity towers for a seamless look. Sculptural pendant fixtures add the perfect touch of ambiance without taking attention away from the rich wood tones and sleek details of the vanity.
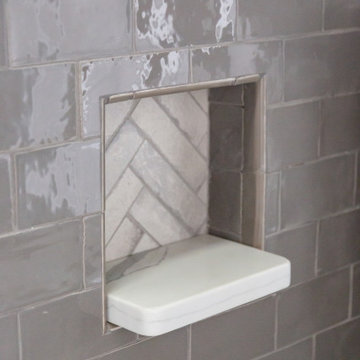
Photo of a small transitional wet room bathroom in Charleston with flat-panel cabinets, grey cabinets, a two-piece toilet, gray tile, porcelain tile, grey walls, porcelain floors, an undermount sink, engineered quartz benchtops, grey floor, an open shower, white benchtops, a niche, a single vanity, a built-in vanity and vaulted.
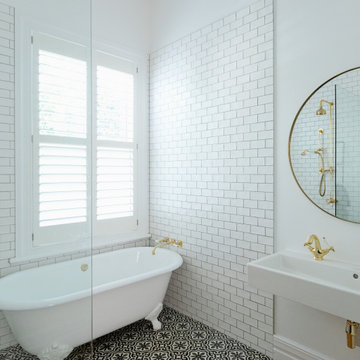
Small transitional master wet room bathroom in Auckland with a claw-foot tub, subway tile, white walls, ceramic floors, a trough sink, black floor, an open shower, a single vanity and white tile.
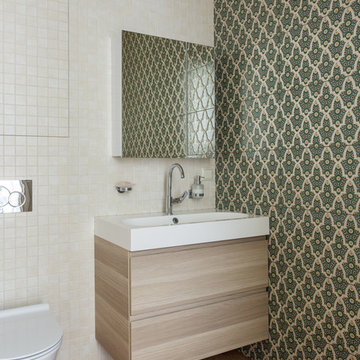
ванна
Inspiration for a small transitional 3/4 wet room bathroom in Moscow with flat-panel cabinets, beige cabinets, a wall-mount toilet, multi-coloured tile, ceramic tile, green walls, mosaic tile floors, a wall-mount sink, quartzite benchtops, brown floor, a hinged shower door, white benchtops, an enclosed toilet, a single vanity, a floating vanity and recessed.
Inspiration for a small transitional 3/4 wet room bathroom in Moscow with flat-panel cabinets, beige cabinets, a wall-mount toilet, multi-coloured tile, ceramic tile, green walls, mosaic tile floors, a wall-mount sink, quartzite benchtops, brown floor, a hinged shower door, white benchtops, an enclosed toilet, a single vanity, a floating vanity and recessed.
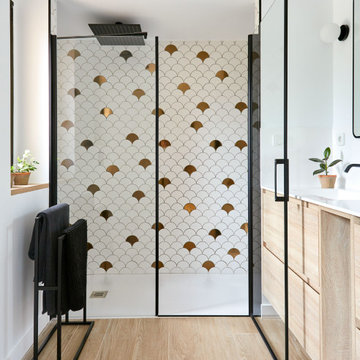
This is an example of a large transitional 3/4 wet room bathroom in Madrid with flat-panel cabinets, light wood cabinets, a one-piece toilet, white tile, ceramic tile, white walls, light hardwood floors, a drop-in sink, engineered quartz benchtops, a hinged shower door, white benchtops, a double vanity and a built-in vanity.
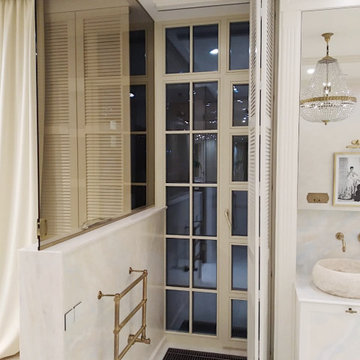
Inspiration for a large transitional master wet room bathroom in Other with louvered cabinets, beige cabinets, white tile, marble, beige walls, light hardwood floors, a drop-in sink, marble benchtops, beige floor, white benchtops, a double vanity and a freestanding vanity.
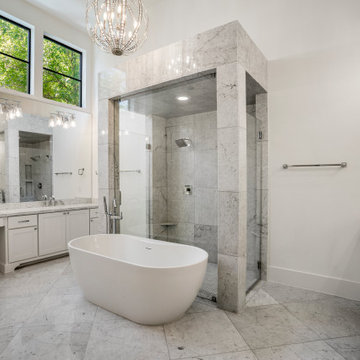
Inspiration for a transitional master wet room bathroom in Houston with shaker cabinets, white cabinets, a freestanding tub, gray tile, white walls, an undermount sink, marble benchtops, grey floor, a hinged shower door, grey benchtops, a double vanity and a built-in vanity.
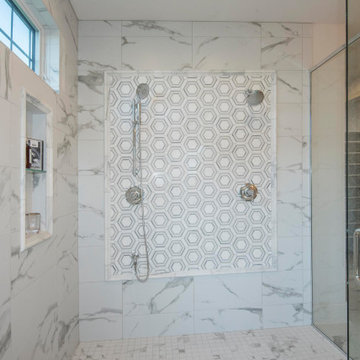
Master bath
Photo of a large transitional master wet room bathroom in Milwaukee with raised-panel cabinets, white cabinets, a freestanding tub, multi-coloured tile, marble, white walls, marble floors, an undermount sink, engineered quartz benchtops, multi-coloured floor, a hinged shower door and white benchtops.
Photo of a large transitional master wet room bathroom in Milwaukee with raised-panel cabinets, white cabinets, a freestanding tub, multi-coloured tile, marble, white walls, marble floors, an undermount sink, engineered quartz benchtops, multi-coloured floor, a hinged shower door and white benchtops.
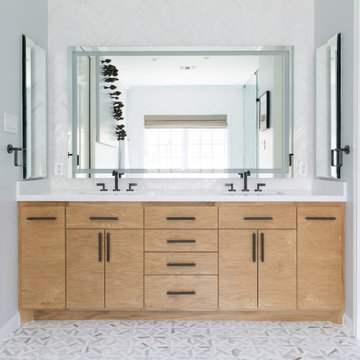
Printed wallpaper, marble, and high-end finishes abound in these luxurious bathrooms designed by our Oakland studio:
Designed by Oakland interior design studio Joy Street Design. Serving Alameda, Berkeley, Orinda, Walnut Creek, Piedmont, and San Francisco.
For more about Joy Street Design, click here: https://www.joystreetdesign.com/
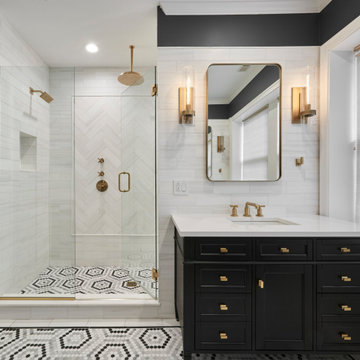
This timeless and elegant bathroom design features marble hexagon floor tile and gold accents. The dark vanities, custom-built hamper, and bold paint color add a dramatic contrast that pops against the honed marble tile. The large shower features a framed tile inlay with a herringbone pattern, a shower bench, a rain shower head, and two niches to create a spa-like experience.
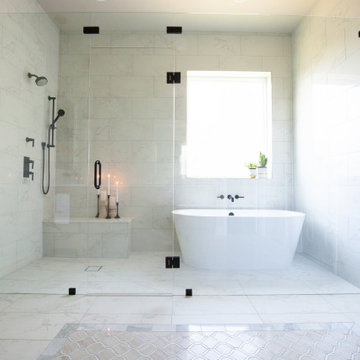
This is an example of a large transitional master wet room bathroom in Dallas with shaker cabinets, grey cabinets, a freestanding tub, a two-piece toilet, white tile, porcelain tile, grey walls, marble floors, an undermount sink, engineered quartz benchtops, beige floor, a hinged shower door, white benchtops, a shower seat, a double vanity and a built-in vanity.

Design objectives for this primary bathroom remodel included: Removing a dated corner shower and deck-mounted tub, creating more storage space, reworking the water closet entry, adding dual vanities and a curbless shower with tub to capture the view.
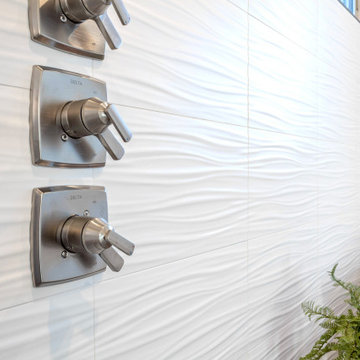
Grand spa-style primary bathroom with wet room, double shower heads, rain can, free-standing tub and double vanities.
Inspiration for a large transitional master wet room bathroom in Phoenix with shaker cabinets, light wood cabinets, a freestanding tub, a one-piece toilet, multi-coloured tile, ceramic tile, beige walls, ceramic floors, an undermount sink, engineered quartz benchtops, multi-coloured floor, a hinged shower door, white benchtops, a shower seat, a double vanity and a built-in vanity.
Inspiration for a large transitional master wet room bathroom in Phoenix with shaker cabinets, light wood cabinets, a freestanding tub, a one-piece toilet, multi-coloured tile, ceramic tile, beige walls, ceramic floors, an undermount sink, engineered quartz benchtops, multi-coloured floor, a hinged shower door, white benchtops, a shower seat, a double vanity and a built-in vanity.
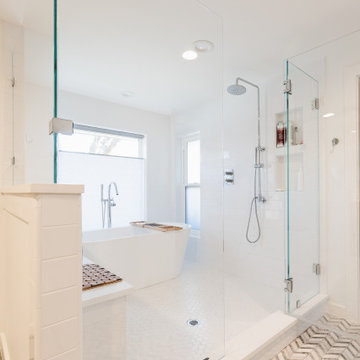
Photo of a mid-sized transitional master wet room bathroom in Dallas with shaker cabinets, grey cabinets, a freestanding tub, a two-piece toilet, white tile, porcelain tile, white walls, marble floors, an undermount sink, engineered quartz benchtops, white floor, a hinged shower door, white benchtops, a shower seat, a double vanity, a built-in vanity and wallpaper.

Mid-sized transitional wet room bathroom in Tampa with furniture-like cabinets, black cabinets, a freestanding tub, a two-piece toilet, black and white tile, marble, multi-coloured walls, cement tiles, an undermount sink, solid surface benchtops, multi-coloured floor, an open shower, white benchtops, a single vanity, a freestanding vanity and wallpaper.
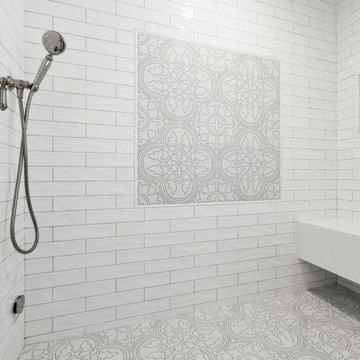
The airy bathroom features Emser's Craft White 3x12 subway tile on the walls and steam shower area, Casa Vita Bella's Marengo porcelain floor tiles (both from Spazio LA Tile Gallery), Kohler plumbing fixtures, a new freestanding tub and an accent shiplap wall behind the Restoration Hardware vanity.
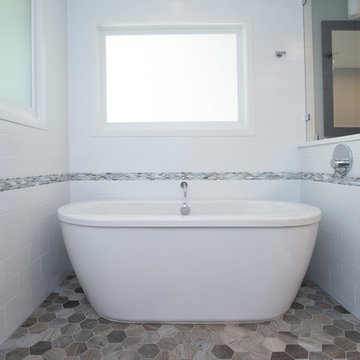
This beautiful master bathroom features a spacious wet room and double vanity with lots of storage. Wood-look hexagon tiles with a linear drain were used for the shower floor. The white subway tile and soaker tub contrast beautifully against the deep textural grays of the floor, and the glass accent band around the space helps tie the whole look together. The double vanity was done in a deep soft grey with white marble-look quartz countertop with a grey vein to accent the cabinetry. Dark framed mirrors play off the dark accents in the floor tile and the chrome hardware and plumbing fixtures help elevate the look.
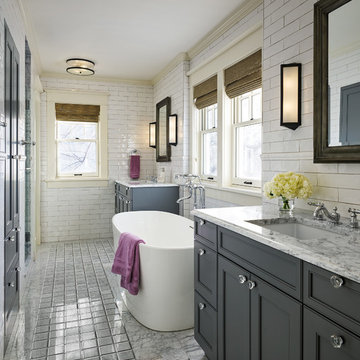
White and Grey Master Bathroom with Free-Standing Tub, Photo by Eric Lucero Photo
This is an example of a large transitional master wet room bathroom in Denver with louvered cabinets, grey cabinets, a freestanding tub, white tile, subway tile, white walls, marble floors, an undermount sink, marble benchtops, multi-coloured floor, a hinged shower door and multi-coloured benchtops.
This is an example of a large transitional master wet room bathroom in Denver with louvered cabinets, grey cabinets, a freestanding tub, white tile, subway tile, white walls, marble floors, an undermount sink, marble benchtops, multi-coloured floor, a hinged shower door and multi-coloured benchtops.
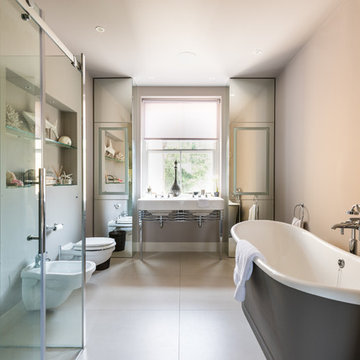
Inspiration for a large transitional wet room bathroom in London with a freestanding tub, a wall-mount toilet, a console sink, grey floor and a sliding shower screen.
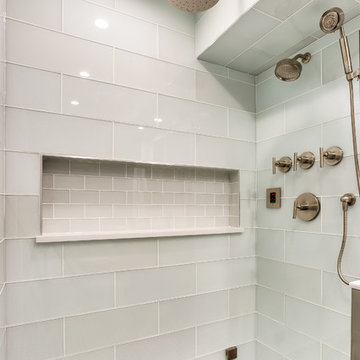
Design ideas for a mid-sized transitional 3/4 wet room bathroom in Chicago with flat-panel cabinets, grey cabinets, a two-piece toilet, blue tile, glass tile, beige walls, mosaic tile floors, an integrated sink, solid surface benchtops, black floor and an open shower.
Transitional Wet Room Bathroom Design Ideas
6