Transitional Wet Room Bathroom Design Ideas
Refine by:
Budget
Sort by:Popular Today
161 - 180 of 2,838 photos
Item 1 of 3
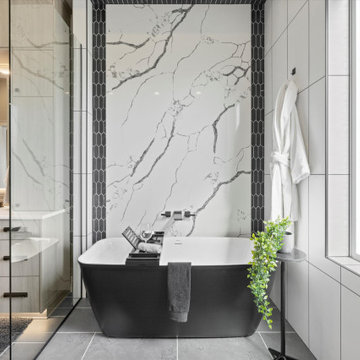
Photo of a large transitional master wet room bathroom in Other with flat-panel cabinets, light wood cabinets, a freestanding tub, a bidet, gray tile, ceramic tile, ceramic floors, a drop-in sink, quartzite benchtops, grey floor, a hinged shower door, white benchtops, a shower seat, a double vanity and a built-in vanity.
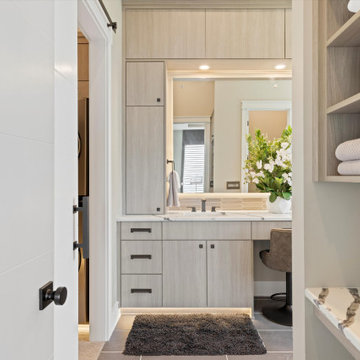
Mid-sized transitional master wet room bathroom in Other with flat-panel cabinets, light wood cabinets, a freestanding tub, a bidet, gray tile, ceramic tile, grey walls, ceramic floors, an undermount sink, quartzite benchtops, grey floor, a hinged shower door, white benchtops, a niche, a single vanity and a built-in vanity.
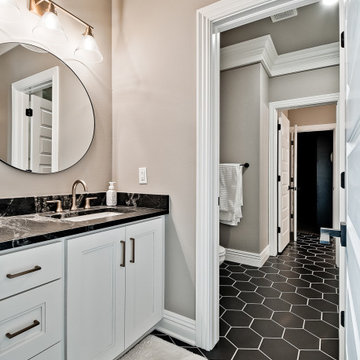
Mid-sized transitional kids wet room bathroom in Other with recessed-panel cabinets, white cabinets, an alcove tub, a two-piece toilet, white tile, porcelain tile, beige walls, porcelain floors, an undermount sink, granite benchtops, black floor, a sliding shower screen, black benchtops, an enclosed toilet, a single vanity and a built-in vanity.
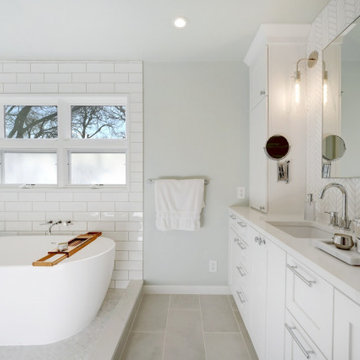
Photo of a transitional master wet room bathroom in Austin with recessed-panel cabinets, white cabinets, a freestanding tub, white tile, grey walls, an undermount sink, grey floor, an open shower, white benchtops, a double vanity and a built-in vanity.
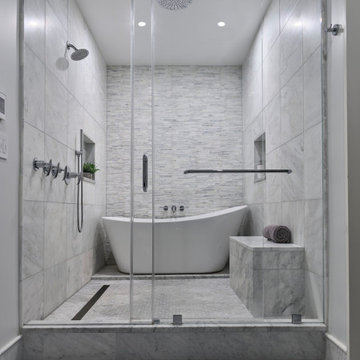
Photo of a transitional master wet room bathroom in New York with a freestanding tub, white tile, marble, white walls, marble floors, grey floor and a sliding shower screen.
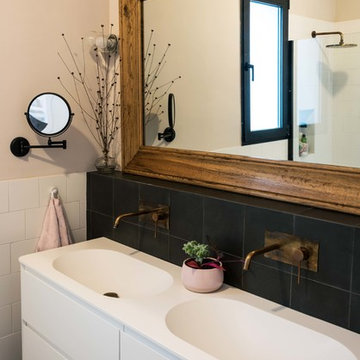
Vista del baño, con mueble de doble seno y plato de ducha. Alicatado hasta media altura excepto en la zona de la ducha.
Design ideas for a mid-sized transitional master wet room bathroom in Valencia with furniture-like cabinets, white cabinets, a one-piece toilet, black and white tile, an integrated sink, solid surface benchtops and white benchtops.
Design ideas for a mid-sized transitional master wet room bathroom in Valencia with furniture-like cabinets, white cabinets, a one-piece toilet, black and white tile, an integrated sink, solid surface benchtops and white benchtops.
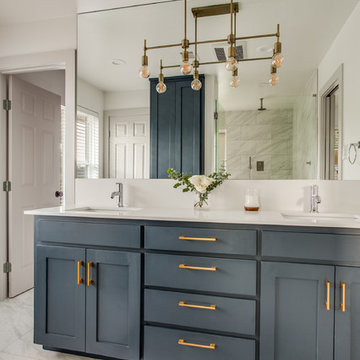
shoot2sell
Photo of a mid-sized transitional master wet room bathroom in Dallas with shaker cabinets, blue cabinets, a freestanding tub, a two-piece toilet, gray tile, porcelain tile, white walls, porcelain floors, an undermount sink, engineered quartz benchtops, grey floor, a hinged shower door and white benchtops.
Photo of a mid-sized transitional master wet room bathroom in Dallas with shaker cabinets, blue cabinets, a freestanding tub, a two-piece toilet, gray tile, porcelain tile, white walls, porcelain floors, an undermount sink, engineered quartz benchtops, grey floor, a hinged shower door and white benchtops.
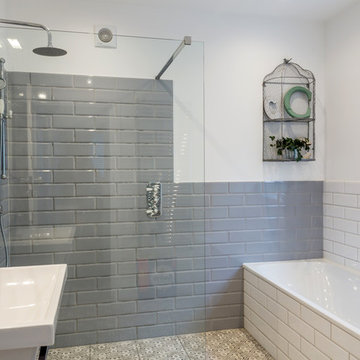
Inspiration for a mid-sized transitional wet room bathroom in London with a corner tub, gray tile, white tile, subway tile, white walls, multi-coloured floor and an open shower.
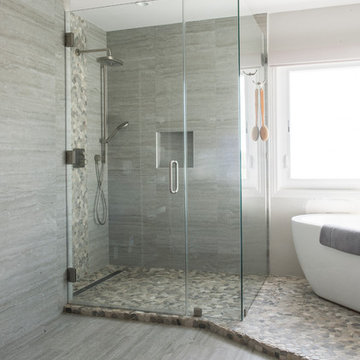
Design by 27 Diamonds Interior Design
www.27diamonds.com
Inspiration for a mid-sized transitional master wet room bathroom with shaker cabinets, white cabinets, a freestanding tub, a one-piece toilet, grey walls, light hardwood floors, grey floor, a sliding shower screen, gray tile, porcelain tile, an undermount sink and engineered quartz benchtops.
Inspiration for a mid-sized transitional master wet room bathroom with shaker cabinets, white cabinets, a freestanding tub, a one-piece toilet, grey walls, light hardwood floors, grey floor, a sliding shower screen, gray tile, porcelain tile, an undermount sink and engineered quartz benchtops.
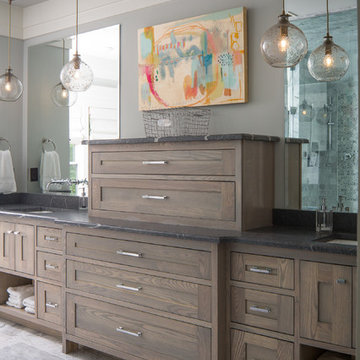
Interior design work by Katie DeRario and Hart & Lock Design (www.hartandlock.com).
Photo credit: David Cannon Photography (www.davidcannonphotography.com)
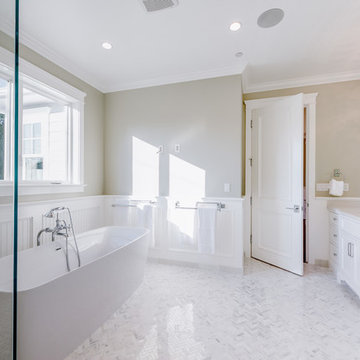
Design ideas for a large transitional master wet room bathroom in Los Angeles with white cabinets, a freestanding tub, a two-piece toilet, beige walls, an undermount sink, solid surface benchtops, a hinged shower door and recessed-panel cabinets.
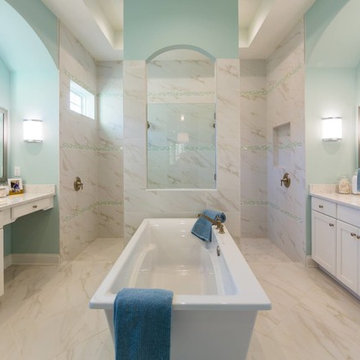
A stunning, white marble bathroom with gold accents in the Thoreau model.
Photo of an expansive transitional master wet room bathroom in Jacksonville with a freestanding tub, white tile, marble and an open shower.
Photo of an expansive transitional master wet room bathroom in Jacksonville with a freestanding tub, white tile, marble and an open shower.
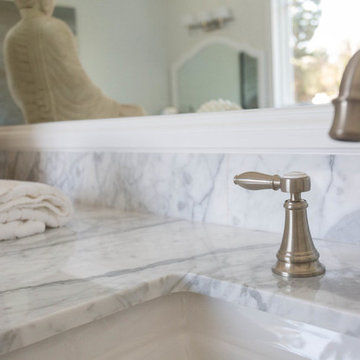
Photo of a large transitional master wet room bathroom in San Francisco with shaker cabinets, white cabinets, a freestanding tub, gray tile, yellow tile, stone slab, white walls, slate floors, an undermount sink and marble benchtops.
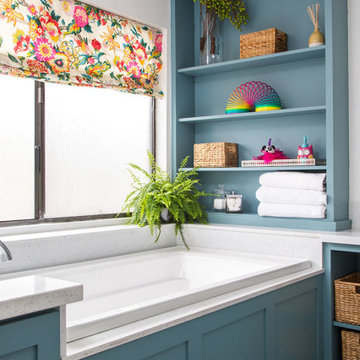
A gorgeous kitchen showcasing a brand new color palette of gray and bold blue! As this was the client’s childhood home, we wanted to preserve her memories while still refreshing the interior and bringing it up-to-date. We started with a new spatial layout and increased the size of wall openings to create the sense of an open plan without removing all the walls. By adding a more functional layout and pops of color throughout the space, we were able to achieve a youthful update to a cherished space without losing all the character and memories that the homeowner loved.
Designed by Joy Street Design serving Oakland, Berkeley, San Francisco, and the whole of the East Bay.
For more about Joy Street Design, click here: https://www.joystreetdesign.com/
To learn more about this project, click here: https://www.joystreetdesign.com/portfolio/randolph-street
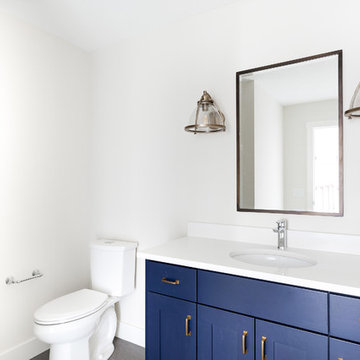
Spacecrafting Photography
Design ideas for a mid-sized transitional kids wet room bathroom in Minneapolis with shaker cabinets, blue cabinets, an undermount sink, quartzite benchtops, a hinged shower door, white benchtops, white tile, subway tile, white walls, ceramic floors, grey floor and a two-piece toilet.
Design ideas for a mid-sized transitional kids wet room bathroom in Minneapolis with shaker cabinets, blue cabinets, an undermount sink, quartzite benchtops, a hinged shower door, white benchtops, white tile, subway tile, white walls, ceramic floors, grey floor and a two-piece toilet.
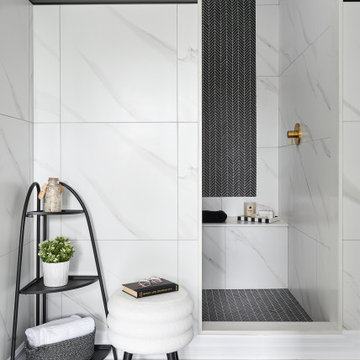
Inspiration for a mid-sized transitional master wet room bathroom in Toronto with flat-panel cabinets, grey cabinets, a freestanding tub, a two-piece toilet, black and white tile, porcelain tile, grey walls, porcelain floors, an undermount sink, engineered quartz benchtops, white floor, an open shower, white benchtops, an enclosed toilet, a single vanity and a freestanding vanity.
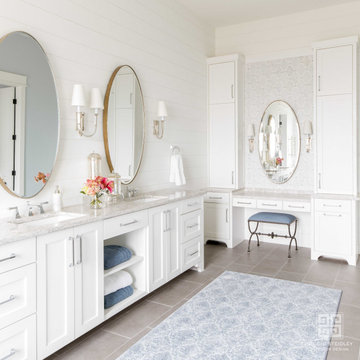
Clean master bathroom with shiplap and a free-standing tub with chandelier above
Photographer: Costa Christ Media
This is an example of a large transitional master wet room bathroom in Dallas with shaker cabinets, white cabinets, a freestanding tub, white walls, ceramic floors, an undermount sink, granite benchtops, brown floor, a hinged shower door, multi-coloured benchtops, a double vanity and a freestanding vanity.
This is an example of a large transitional master wet room bathroom in Dallas with shaker cabinets, white cabinets, a freestanding tub, white walls, ceramic floors, an undermount sink, granite benchtops, brown floor, a hinged shower door, multi-coloured benchtops, a double vanity and a freestanding vanity.
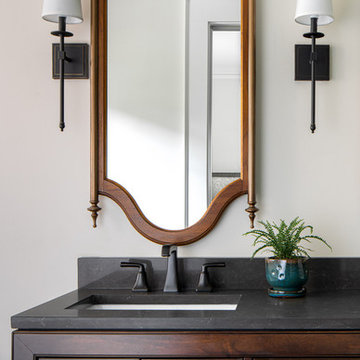
We love the look of this dark wood vanity with charcoal colored Quartz countertops and copper hardware.
Inspiration for a large transitional master wet room bathroom in Atlanta with furniture-like cabinets, dark wood cabinets, white tile, engineered quartz benchtops, grey benchtops, a one-piece toilet, subway tile, beige walls, ceramic floors, an undermount sink, grey floor and a hinged shower door.
Inspiration for a large transitional master wet room bathroom in Atlanta with furniture-like cabinets, dark wood cabinets, white tile, engineered quartz benchtops, grey benchtops, a one-piece toilet, subway tile, beige walls, ceramic floors, an undermount sink, grey floor and a hinged shower door.
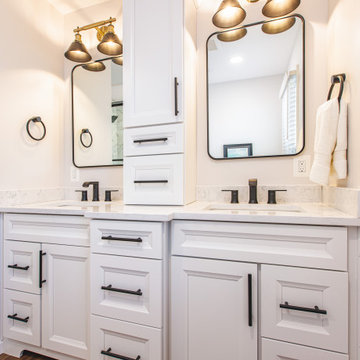
Elevate your bathroom aesthetics with our sleek double mirrors, carefully chosen to enhance both style and functionality. These mirrors not only reflect your impeccable taste but also maximize natural light, creating a bright and airy atmosphere that exudes modern sophistication.
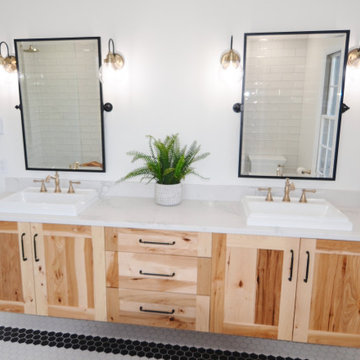
Design ideas for a large transitional master wet room bathroom in Other with shaker cabinets, light wood cabinets, a freestanding tub, a two-piece toilet, white tile, ceramic tile, white walls, ceramic floors, a drop-in sink, engineered quartz benchtops, black floor, an open shower, white benchtops, a niche, a double vanity and a floating vanity.
Transitional Wet Room Bathroom Design Ideas
9