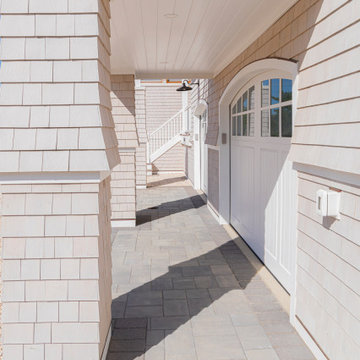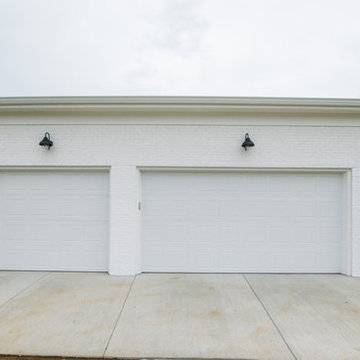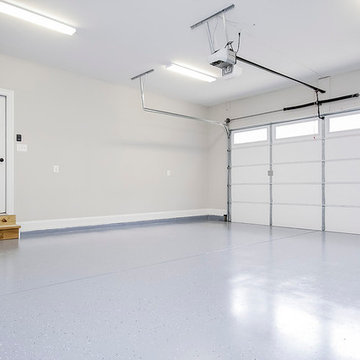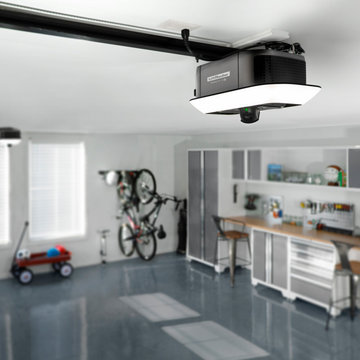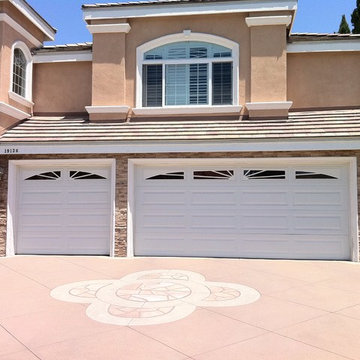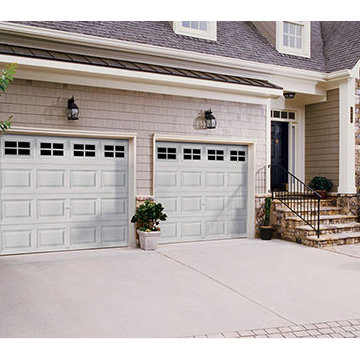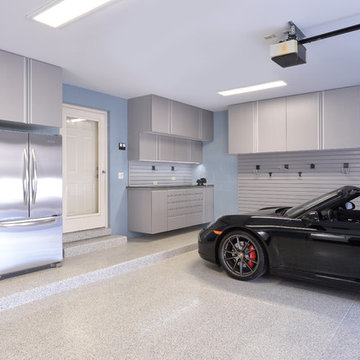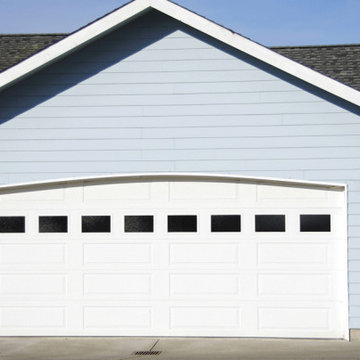Transitional White Garage Design Ideas
Refine by:
Budget
Sort by:Popular Today
161 - 180 of 549 photos
Item 1 of 3
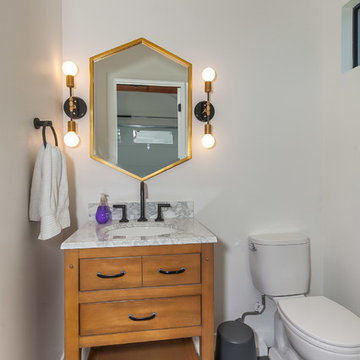
Perfect utilization of a detached, 2 car garage.
Now it has closets, a bathroom, amazing flooring and a sliding door
This is an example of a mid-sized transitional detached two-car workshop in Los Angeles.
This is an example of a mid-sized transitional detached two-car workshop in Los Angeles.
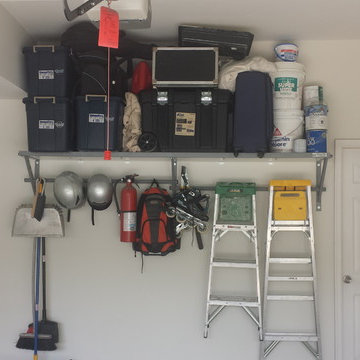
Monkey Bars shelving.
This is an example of a mid-sized transitional attached two-car garage in Philadelphia.
This is an example of a mid-sized transitional attached two-car garage in Philadelphia.
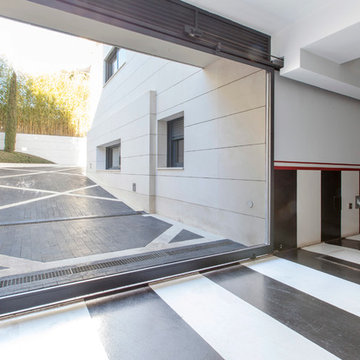
Lupe Clemente Fotografía
Photo of a large transitional attached three-car garage in Madrid.
Photo of a large transitional attached three-car garage in Madrid.
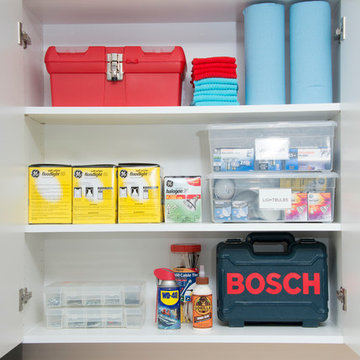
A well-organized home will also have a well-organized garage. It's just the way it has to be :)
White cabinets, adjustable shelves, pull-out trays, butcher block counter, Maple slatwall with grey accessories, metal rolling racks.
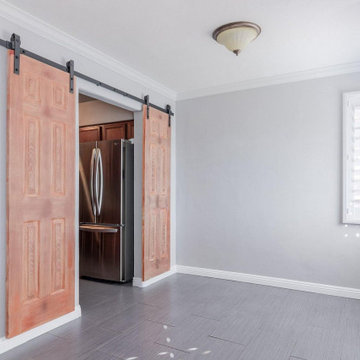
Redesigning and renovating outdated homes to luxurious & stylish living spaces. Leonne Design is an expert in home remodeling in Los Angeles, with experience in creating smart home interiors that look and feel stylish, modern, contemporary and refreshing to the senses.
ADU Contractor in Los Angeles, CA - https://www.leonnedesign.com/
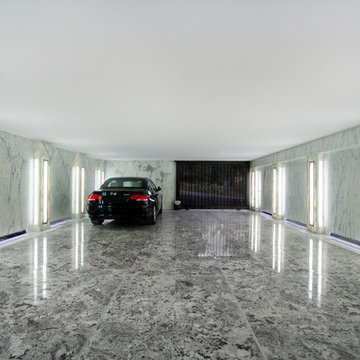
Sol en granit du brésil et marbre de Carrare avec inclusions acier
Colonnes rétro éclairées en marbre de Carrare, acier polies verre dépoli
Parois en marbre de Carrare incisé et acier poli rétro éclairé
Portail coulissant en fer forgé
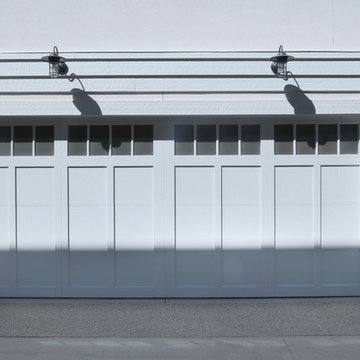
Interior Design: Vision Interiors by Visbeen
Builder: Mosaic Properties
Photographer: Mike Buck Photography
This three-story live/work building accommodates a business and a private residence. The front showroom and reception area features a stair with a custom handrail and veneer brick wall. Moving through the main hall you will find a coffee bar and conference room that precedes a workroom with dark green cabinetry, masonry fireplace, and oversized pub-height work tables. The residence can be accessed on all levels and maintains privacy through the stairwell and elevator shaft. The second level is home to a design studio, private office and large conference room that opens up to a deep balcony with retractable screens. On the residence side, above the garage is a flex space, which is used as a guest apartment for out of town guests and includes a murphy bed, kitchenette and access to a private bath. The third level is the private residence. At the front you will find a balcony, living room with linear fireplace, dining room with banquette seating and kitchen with a custom island and pullout table. Private spaces include a full bathroom and kids room featuring train car inspired bunks and ample storage. The master suite is tucked away to the rear and features dual bathroom vanities, dressing space, a drop down TV in the bedroom ceiling and a closet wall that opens up to an 8x12, his and hers closet. The lower level is part of the private residence and features a home gym and recreation spaces.
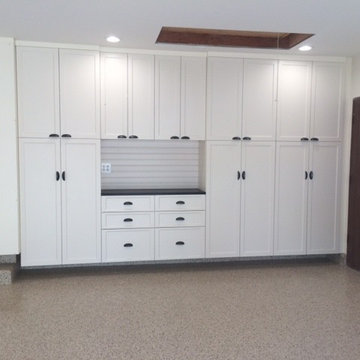
Shaker style cabinets add a special custom design.
Design ideas for a transitional garage in San Diego.
Design ideas for a transitional garage in San Diego.
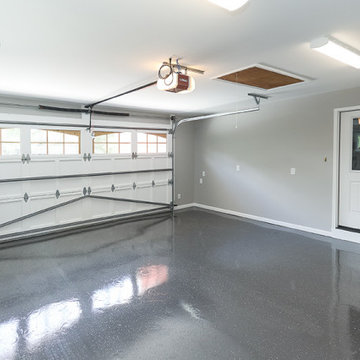
What a difference the removal of the old wall paneling and the addition of drywall (walls and ceiling) made on this Laurel Ridge Garage Remodel. Also the fresh paint, new custom garage doors, additional electrical, new window, and epoxy floor finish - all changed the dynamics of this space to make it more efficient and appealing for the homeowners. To top it off, new concrete was poured to make for a smoother transition from gravel to garage.
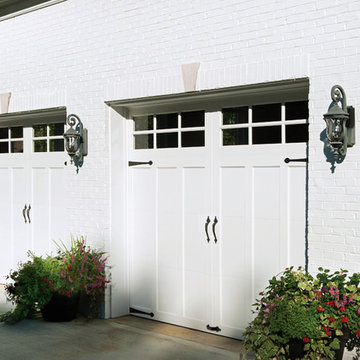
Clopay Coachman Collection
This is an example of a large transitional attached three-car garage in Other.
This is an example of a large transitional attached three-car garage in Other.
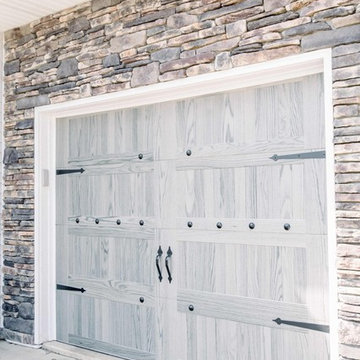
My inspiration for this job was the Tuscan resemblant piece of art in the hall way above the door. The client has a deep love for the warmer Maple barn wood color we selected for the cabinets. I wanted to pull the color of that accent piece in to the doors. We replaced all the doors with these custom maple doors. I designed them to have more unique sectioning and dressed them with iron detailing.
We carried some of these same details into the garage trims as well as clavos and straps on the front door and entry doors. All the windows were replaced with new construction windows I designed these windows and the office doors to incorporate a more elongated look with less horizontal pieces than that which are normally available.
The windows were trimmed with custom made casings that were stained to coordinate with the cabinet color. We created cohesiveness by drawing this color plan through out all of the rooms of the house. All of the rooms have different styles and looks but all have basic connection points in colors and stylistic elements.
Many of the tiles were hand crafted Italian tiles. The master bath shower tile, kitchen backsplash and the Kids bath shower and wall tiles
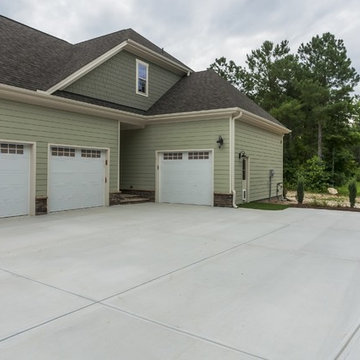
Exterior Garage side of Custom home built by Robuck Design Build.
Tour Factory
Photo of a transitional garage in Raleigh.
Photo of a transitional garage in Raleigh.
Transitional White Garage Design Ideas
9
