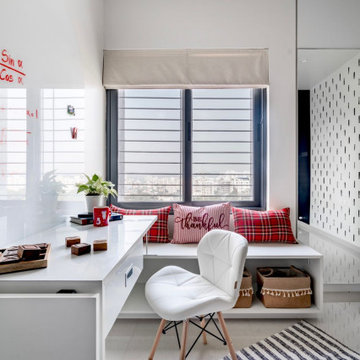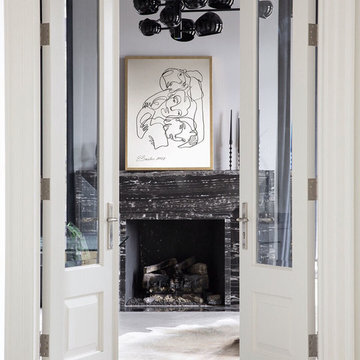Transitional White Home Office Design Ideas
Refine by:
Budget
Sort by:Popular Today
141 - 160 of 6,914 photos
Item 1 of 3
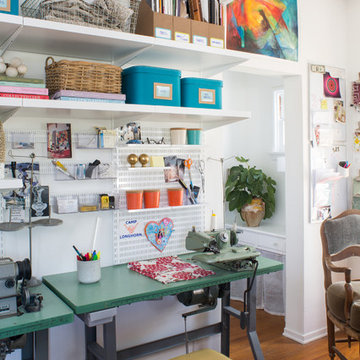
A charming 1920s Los Angeles home serves as a place of business, and the guest room doubles as a work studio.
Elfa utility boards and shelving from The Container Store were the perfect solution for tools, keeping them visible and accessible above the workspace instead of piled on top of it.
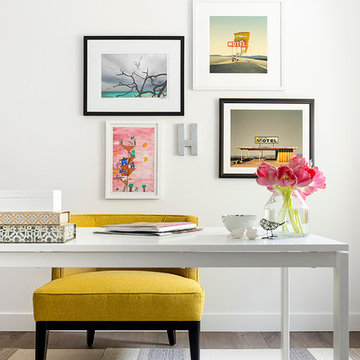
DESIGN BUILD REMODEL | Home Office Transformation | FOUR POINT DESIGN BUILD INC.
This space was once a child's bedroom and now doubles as a professional home photography post production office and a dressing room for graceful ballerinas!
This completely transformed 3,500+ sf family dream home sits atop the gorgeous hills of Calabasas, CA and celebrates the strategic and eclectic merging of contemporary and mid-century modern styles with the earthy touches of a world traveler!
AS SEEN IN Better Homes and Gardens | BEFORE & AFTER | 10 page feature and COVER | Spring 2016
To see more of this fantastic transformation, watch for the launch of our NEW website and blog THE FOUR POINT REPORT, where we celebrate this and other incredible design build journey! Launching September 2016.
Photography by Riley Jamison
#ballet #photography #remodel #LAinteriordesigner #builder #dreamproject #oneinamillion
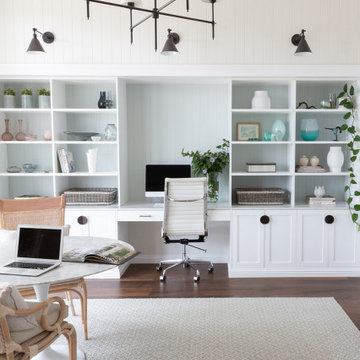
Interior Designed office at @sthcoogeebeachhouse
Photo of a large transitional study room in Sydney with white walls, medium hardwood floors, no fireplace, a built-in desk, brown floor, recessed and decorative wall panelling.
Photo of a large transitional study room in Sydney with white walls, medium hardwood floors, no fireplace, a built-in desk, brown floor, recessed and decorative wall panelling.
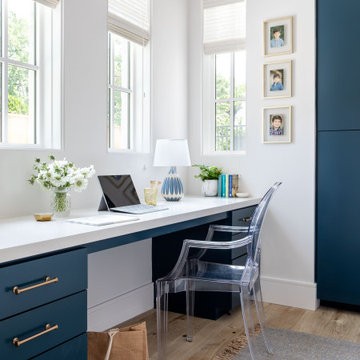
This is an example of an expansive transitional study room in Houston with white walls, light hardwood floors and a built-in desk.
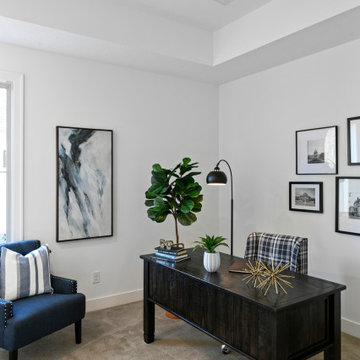
Pillar Homes Spring Preview 2020 - Spacecrafting Photography
Design ideas for a mid-sized transitional study room in Minneapolis with white walls, carpet, a freestanding desk and beige floor.
Design ideas for a mid-sized transitional study room in Minneapolis with white walls, carpet, a freestanding desk and beige floor.
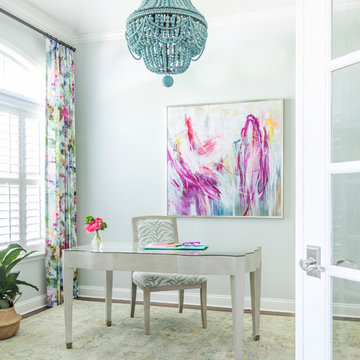
Inspiration for a mid-sized transitional study room in Jacksonville with light hardwood floors, a freestanding desk, brown floor and grey walls.
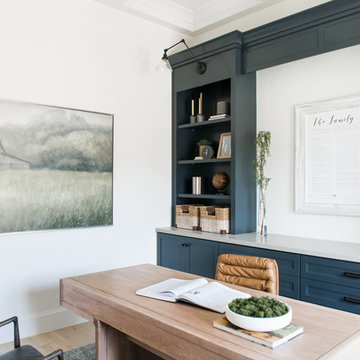
Photo of a transitional home office in Salt Lake City with white walls, medium hardwood floors, a freestanding desk and brown floor.
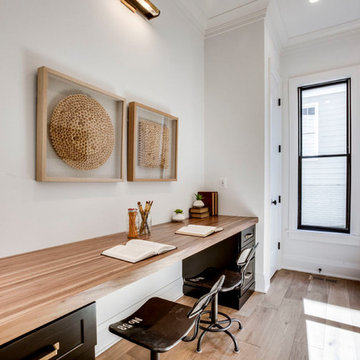
This is an example of a transitional study room in DC Metro with white walls, light hardwood floors, a built-in desk and no fireplace.
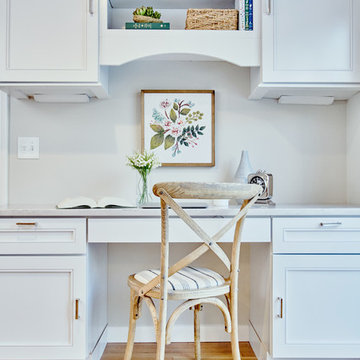
Andrea Pietrangeli, andrea.media
Design ideas for a small transitional study room in Providence with white walls, light hardwood floors, a built-in desk and beige floor.
Design ideas for a small transitional study room in Providence with white walls, light hardwood floors, a built-in desk and beige floor.
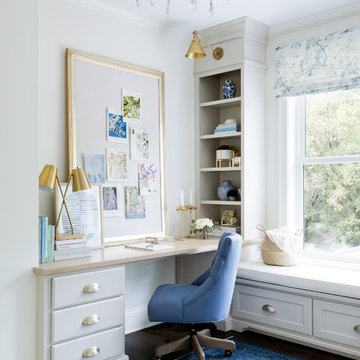
A desk, storage for supplies and books. Open floor space for easels and dropcloths. A place for her and her grandchildren to sit and read, draw, create.
PC: Spacecrafting Photography
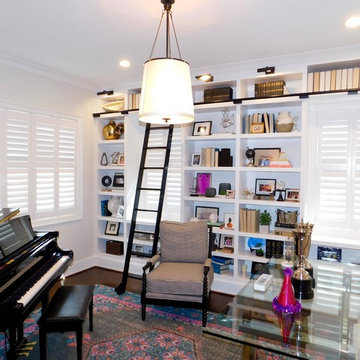
HunterDouglas Wood Plantation Shutter, Rear Tilt, 3 1/2" Louvers, Divider Bar
Inspiration for a transitional home office in St Louis.
Inspiration for a transitional home office in St Louis.
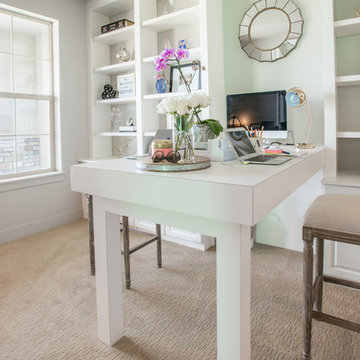
Libbie Holmes Photography
Design ideas for a mid-sized transitional study room in Denver with white walls, carpet, a freestanding desk and beige floor.
Design ideas for a mid-sized transitional study room in Denver with white walls, carpet, a freestanding desk and beige floor.
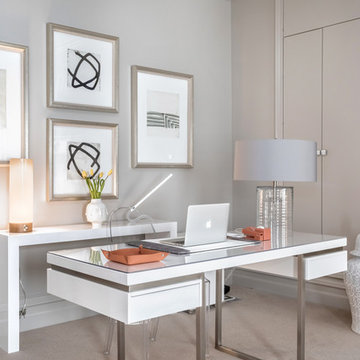
This is an example of a mid-sized transitional study room in New York with grey walls, carpet, no fireplace and a freestanding desk.
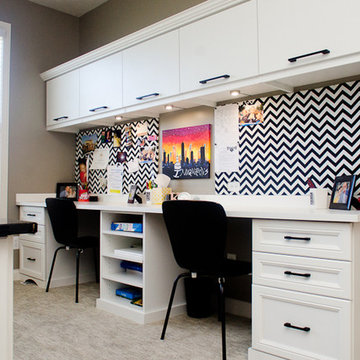
Designer: Erin Moore; Photography: Pretty Pear Photography
Design ideas for a mid-sized transitional craft room in Indianapolis with grey walls, carpet, no fireplace and a built-in desk.
Design ideas for a mid-sized transitional craft room in Indianapolis with grey walls, carpet, no fireplace and a built-in desk.
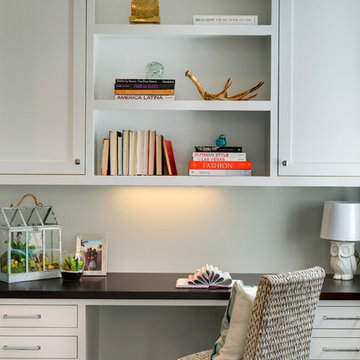
Builder: City Homes Design and Build - Architectural Designer: Nelson Design - Interior Designer: Jodi Mellin - Photo: Spacecrafting Photography
Inspiration for a small transitional study room in Minneapolis with white walls, a built-in desk and slate floors.
Inspiration for a small transitional study room in Minneapolis with white walls, a built-in desk and slate floors.
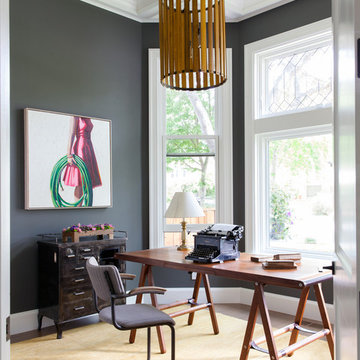
This is an example of a transitional home office in San Francisco with grey walls, dark hardwood floors and a freestanding desk.
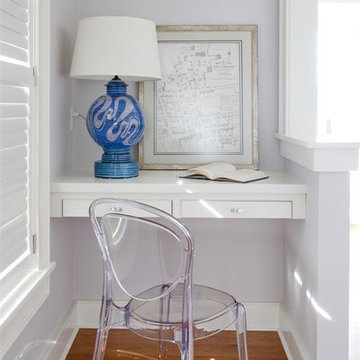
Photo of a small transitional home office in Other with purple walls, medium hardwood floors and a built-in desk.
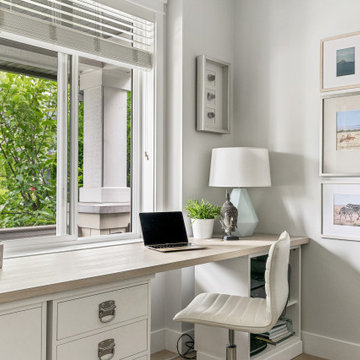
Design ideas for a transitional home office in Vancouver with grey walls, medium hardwood floors, a built-in desk and brown floor.
Transitional White Home Office Design Ideas
8
