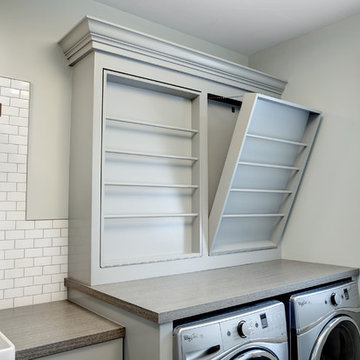Transitional White Laundry Room Design Ideas
Refine by:
Budget
Sort by:Popular Today
41 - 60 of 6,537 photos
Item 1 of 3
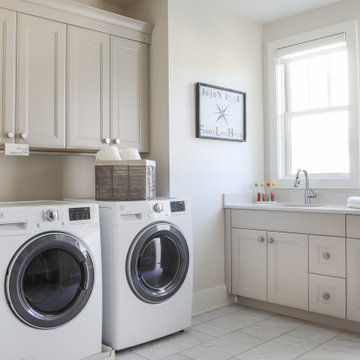
LOWELL CUSTOM HOMES, LAKE GENEVA, WI Custom Home built on beautiful Geneva Lake features New England Shingle Style architecture on the exterior with a thoroughly modern twist to the interior. Artistic and handcrafted elements are showcased throughout the detailed finishes and furnishings.
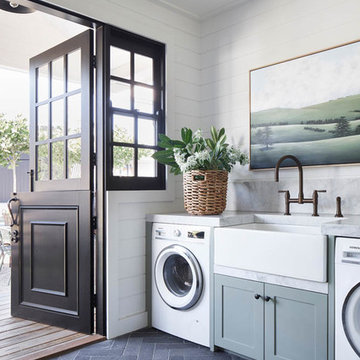
Photo of a transitional single-wall laundry room in Sydney with a farmhouse sink, shaker cabinets, grey cabinets, white walls, a side-by-side washer and dryer, black floor and white benchtop.
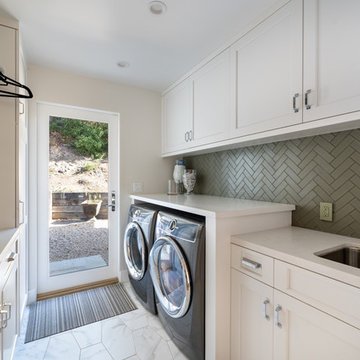
Joe and Denise purchased a large Tudor style home that never truly fit their needs. While interviewing contractors to replace the roof and stucco on their home, it prompted them to consider a complete remodel. With two young daughters and pets in the home, our clients were convinced they needed an open concept to entertain and enjoy family and friends together. The couple also desired a blend of traditional and contemporary styles with sophisticated finishes for the project.
JRP embarked on a new floor plan design for both stories of the home. The top floor would include a complete rearrangement of the master suite allowing for separate vanities, spacious master shower, soaking tub, and bigger walk-in closet. On the main floor, walls separating the kitchen and formal dining room would come down. Steel beams and new SQFT was added to open the spaces up to one another. Central to the open-concept layout is a breathtaking great room with an expansive 6-panel bi-folding door creating a seamless view to the gorgeous hills. It became an entirely new space with structural changes, additional living space, and all-new finishes, inside and out to embody our clients’ dream home.
PROJECT DETAILS:
• Style: Transitional
• Colors: Gray & White
• Countertops: Caesarstone Calacatta Nuvo
• Cabinets: DeWils Frameless Shaker, White
• Hardware/Plumbing Fixture Finish: Chrome
• Lighting Fixtures: unique and bold lighting fixtures throughout every room in the house (pendant lighting, chandeliers, sconces, etc)
• Tile/Backsplash: varies throughout home
• Photographer: Andrew (Open House VC)
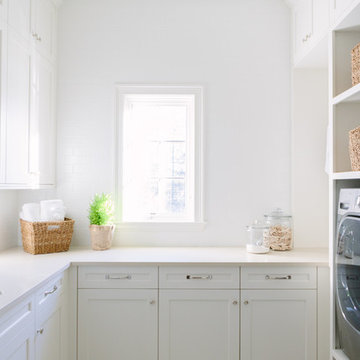
Photo By:
Aimée Mazzenga
Transitional u-shaped dedicated laundry room in Chicago with an undermount sink, white cabinets, solid surface benchtops, white walls, a side-by-side washer and dryer, beige benchtop and shaker cabinets.
Transitional u-shaped dedicated laundry room in Chicago with an undermount sink, white cabinets, solid surface benchtops, white walls, a side-by-side washer and dryer, beige benchtop and shaker cabinets.
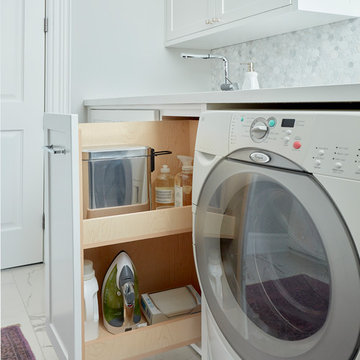
Photo ©Kim Jeffery
Large transitional u-shaped dedicated laundry room in Toronto with an undermount sink, recessed-panel cabinets, white cabinets, quartz benchtops, grey walls, porcelain floors, a side-by-side washer and dryer, multi-coloured floor and white benchtop.
Large transitional u-shaped dedicated laundry room in Toronto with an undermount sink, recessed-panel cabinets, white cabinets, quartz benchtops, grey walls, porcelain floors, a side-by-side washer and dryer, multi-coloured floor and white benchtop.
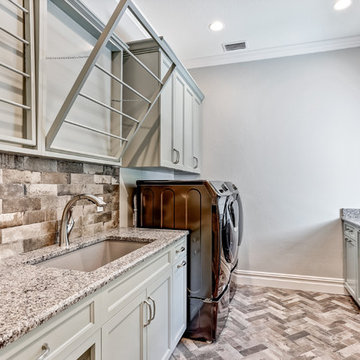
Design ideas for a mid-sized transitional galley laundry room in Tampa with an undermount sink, recessed-panel cabinets, grey cabinets, granite benchtops, grey walls, porcelain floors, a side-by-side washer and dryer, multi-coloured floor and multi-coloured benchtop.
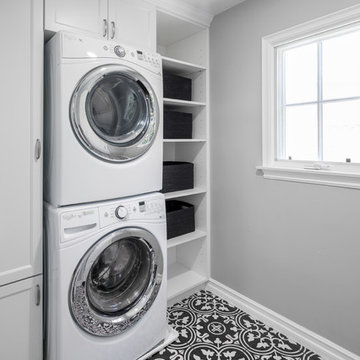
Inspiration for a small transitional laundry room design in Long Beach, CA with decorative porcelain EliteTile Artea
black and white floor, additional shelving and white cabinetry to hide water heater.
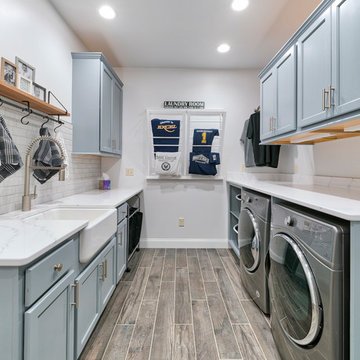
An entry area to the home, this family laundry room became a catch-all for coats, bags and shoes. It also served as the laundry hub with a collection of portable drying racks, storage shelves and furniture that did not optimize the available space and layout. The new design made the most of the unique space and delivered an organized and attractive mud and laundry room with bench seating, hooks for hanging jackets and laundry needs, integrated wall drying racks, and lots of convenient storage.
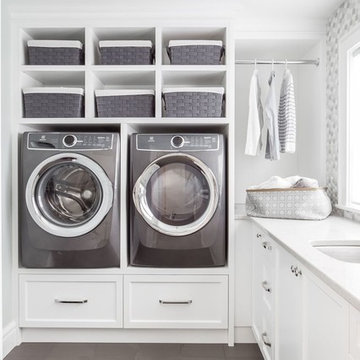
Design ideas for a transitional l-shaped dedicated laundry room in Vancouver with an undermount sink, shaker cabinets, white cabinets, white walls, a side-by-side washer and dryer, grey floor and white benchtop.
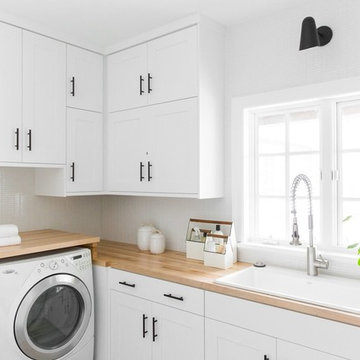
Shop the Look, See the Photo Tour here: https://www.studio-mcgee.com/search?q=Riverbottoms+remodel
Watch the Webisode:
https://www.youtube.com/playlist?list=PLFvc6K0dvK3camdK1QewUkZZL9TL9kmgy
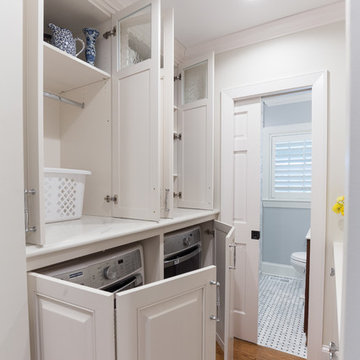
The built-ins hide the washer and dryer below and laundry supplies and hanging bar above. The upper cabinets have glass doors to showcase the owners’ blue and white pieces. A new pocket door separates the Laundry Room from the smaller, lower level bathroom. The opposite wall also has matching cabinets and marble top for additional storage and work space.
Jon Courville Photography
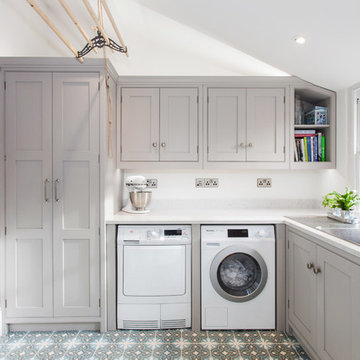
Located in the heart of Sevenoaks, this beautiful family home has recently undergone an extensive refurbishment, of which Burlanes were commissioned for, including a new traditional, country style kitchen and larder, utility room / laundry, and bespoke storage solutions for the family sitting room and children's play room.
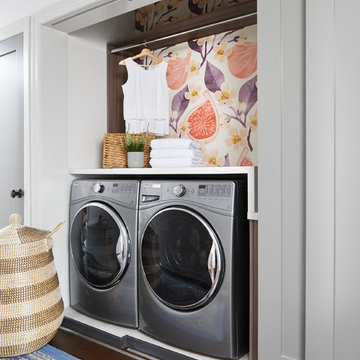
Photo of a small transitional single-wall laundry cupboard in Toronto with solid surface benchtops, a side-by-side washer and dryer, grey cabinets, white walls, dark hardwood floors, brown floor and white benchtop.
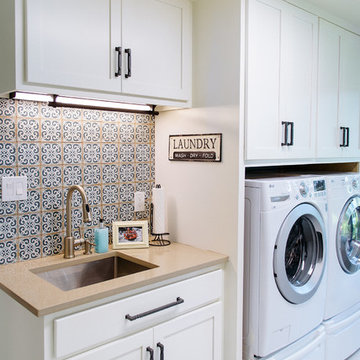
Carlos Barron Photography
Photo of a transitional single-wall dedicated laundry room in Austin with an undermount sink, shaker cabinets, white cabinets, a side-by-side washer and dryer, white floor and beige benchtop.
Photo of a transitional single-wall dedicated laundry room in Austin with an undermount sink, shaker cabinets, white cabinets, a side-by-side washer and dryer, white floor and beige benchtop.
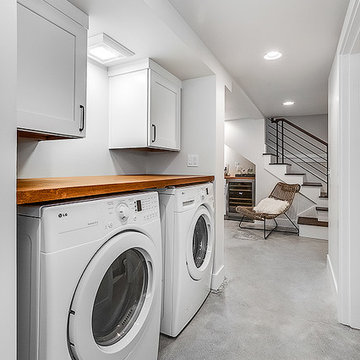
Inspiration for a transitional laundry room in Seattle with white walls.
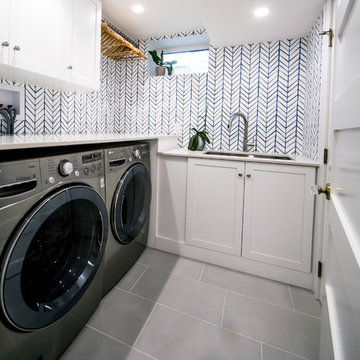
This bathroom was a must for the homeowners of this 100 year old home. Having only 1 bathroom in the entire home and a growing family, things were getting a little tight.
This bathroom was part of a basement renovation which ended up giving the homeowners 14” worth of extra headroom. The concrete slab is sitting on 2” of XPS. This keeps the heat from the heated floor in the bathroom instead of heating the ground and it’s covered with hand painted cement tiles. Sleek wall tiles keep everything clean looking and the niche gives you the storage you need in the shower.
Custom cabinetry was fabricated and the cabinet in the wall beside the tub has a removal back in order to access the sewage pump under the stairs if ever needed. The main trunk for the high efficiency furnace also had to run over the bathtub which lead to more creative thinking. A custom box was created inside the duct work in order to allow room for an LED potlight.
The seat to the toilet has a built in child seat for all the little ones who use this bathroom, the baseboard is a custom 3 piece baseboard to match the existing and the door knob was sourced to keep the classic transitional look as well. Needless to say, creativity and finesse was a must to bring this bathroom to reality.
Although this bathroom did not come easy, it was worth every minute and a complete success in the eyes of our team and the homeowners. An outstanding team effort.
Leon T. Switzer/Front Page Media Group
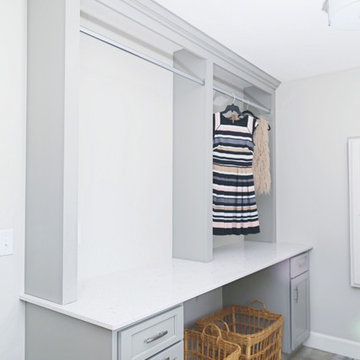
Photo of a mid-sized transitional dedicated laundry room in Other with an undermount sink, grey walls, porcelain floors and grey floor.
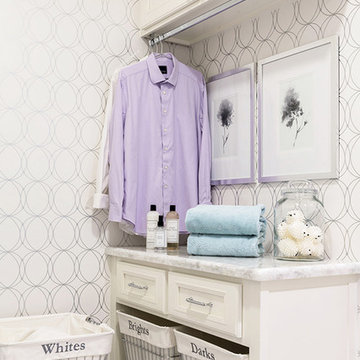
Added small mud room space in Laundry Room. Modern wallcovering Graham and Brown. Porcelain Tile Floors Fabrique from Daltile. Dash and Albert rug, Custom shelving with hooks. Baldwin Door handles. Cabinet custom white paint to match previous trim.
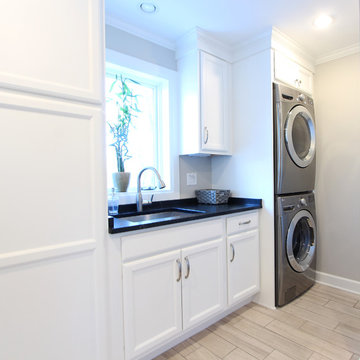
A new layout was created in this mudroom/laundry room. The washer and dryer were stacked to make more room for white cabinets. A large single bowl undermount sink was added. Soapstone countertops were used and cabinets go to the ceiling.
Transitional White Laundry Room Design Ideas
3
