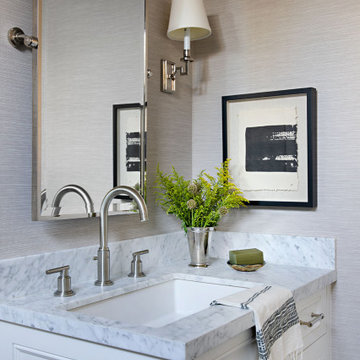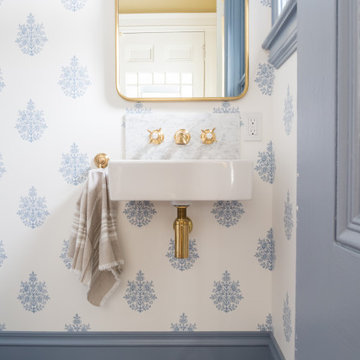Transitional White Powder Room Design Ideas
Refine by:
Budget
Sort by:Popular Today
101 - 120 of 4,064 photos
Item 1 of 3
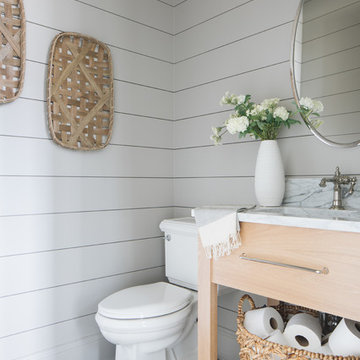
Photo of a transitional powder room in Chicago with flat-panel cabinets, light wood cabinets, a two-piece toilet, white walls, dark hardwood floors, an undermount sink, brown floor and grey benchtops.
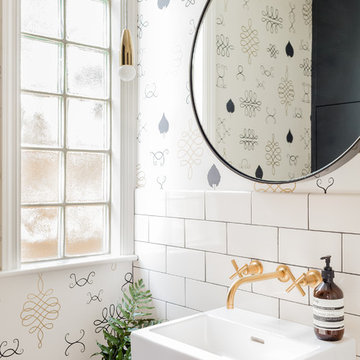
Michael J. Lee
Small transitional powder room in Boston with white tile, a wall-mount sink, subway tile, multi-coloured walls, engineered quartz benchtops and white benchtops.
Small transitional powder room in Boston with white tile, a wall-mount sink, subway tile, multi-coloured walls, engineered quartz benchtops and white benchtops.
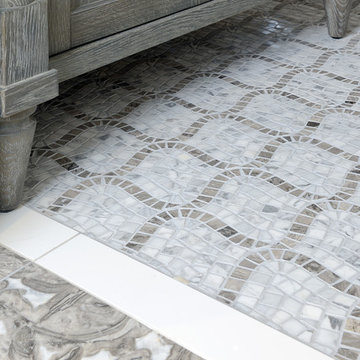
Photo of a mid-sized transitional powder room in Toronto with recessed-panel cabinets, grey cabinets, a two-piece toilet, grey walls, marble floors, an undermount sink, solid surface benchtops and grey floor.
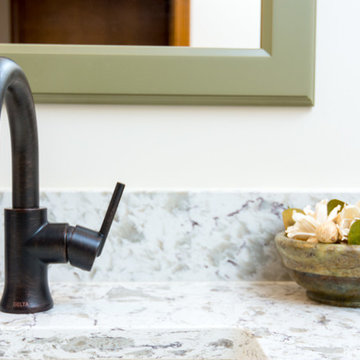
Goals
Our clients wished to update the look of their kitchen and create a more open layout that was bright and inviting.
Our Design Solution
Our design solution was to remove the wall cabinets between the kitchen and dining area and to use a warm almond color to make the kitchen really open and inviting. We used bronze light fixtures and created a unique peninsula to create an up-to-date kitchen.
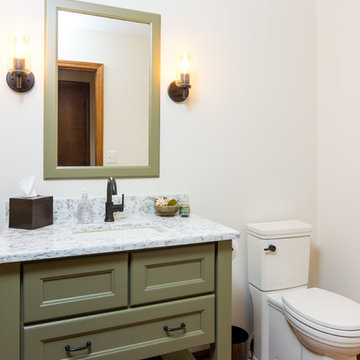
Goals
Our clients wished to update the look of their kitchen and create a more open layout that was bright and inviting.
Our Design Solution
Our design solution was to remove the wall cabinets between the kitchen and dining area and to use a warm almond color to make the kitchen really open and inviting. We used bronze light fixtures and created a unique peninsula to create an up-to-date kitchen.
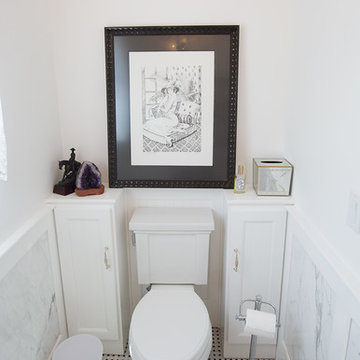
Plain Jane Photography
This is an example of a small transitional powder room in Phoenix with a wall-mount sink, flat-panel cabinets, marble benchtops, a two-piece toilet, white walls, mosaic tile floors and white cabinets.
This is an example of a small transitional powder room in Phoenix with a wall-mount sink, flat-panel cabinets, marble benchtops, a two-piece toilet, white walls, mosaic tile floors and white cabinets.
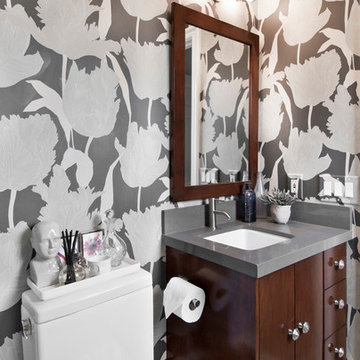
Inspiration for a transitional powder room in Los Angeles with an undermount sink, flat-panel cabinets, dark wood cabinets, multi-coloured walls and grey benchtops.
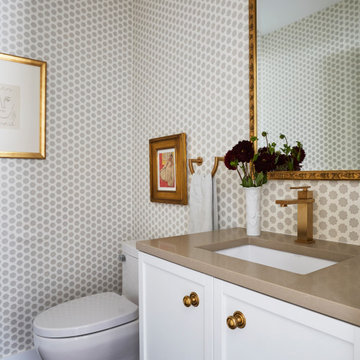
The clients purchased the home and immediately renovated it before moving in. It was a Gut rehab- down to the studs with some minor drywall left. Dresner Design tore the ceilings out to expose beams and replaced the structure. The kitchen is light and bright with sliders that open to a beautiful patio. A central island with waterfall edge anchors the space with three large pendants over the island. The original space was an “L” shaped layout. New 6” oak flooring was used throughout the home. The owners have a very eclectic art collection that was integrated into their new home.
Kitchen Designer and Architectural Designer: Scott Dresner of Dresner Design
Cabinetry: Dresner Design Black Label
Interior Design: Meritxell Ferre, Moderno Design Build
Photography: Michael Alan Kaskel
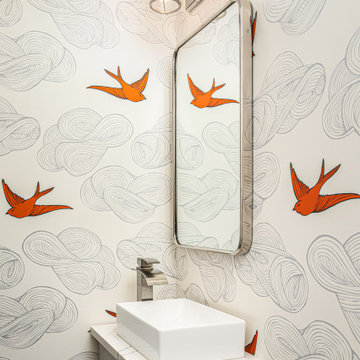
Inspiration for a transitional powder room in DC Metro with shaker cabinets, grey cabinets, a vessel sink, engineered quartz benchtops and white benchtops.
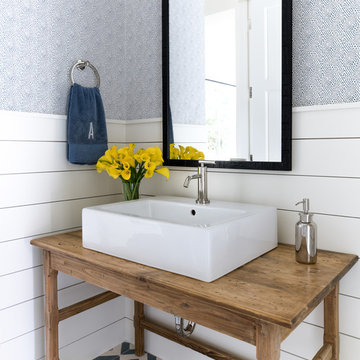
Inspiration for a transitional powder room in Dallas with furniture-like cabinets, medium wood cabinets, blue walls, a vessel sink, wood benchtops, multi-coloured floor and brown benchtops.
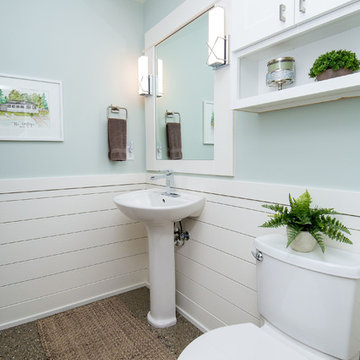
We had the opportunity to come alongside this homeowner and demo an old cottage and rebuild this new year-round home for them. We worked hard to keep an authentic feel to the lake and fit the home nicely to the space.
We focused on a small footprint and, through specific design choices, achieved a layout the homeowner loved. A major goal was to have the kitchen, dining, and living all walk out at the lake level. We also managed to sneak a master suite into this level (check out that ceiling!).
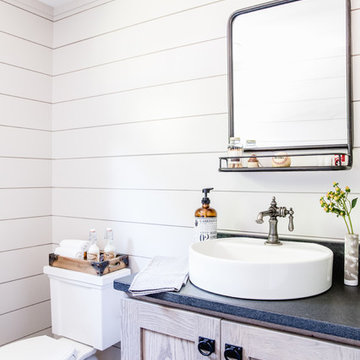
The powder room vanity is from Fieldstone Cabinetry in their thicket finish. The Kohler Vox vessel sink is paired with the Kohler Artifacts single control faucet in vintage nickel. The toilet is from the Kohler Tresham collection.
Erin Little Photography
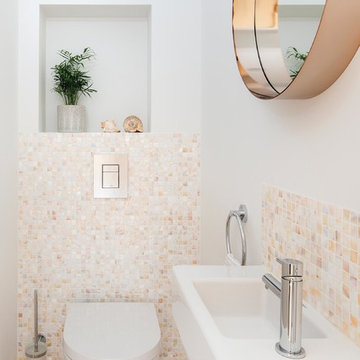
Small transitional powder room in London with a wall-mount toilet, beige tile, mosaic tile, white walls, a wall-mount sink and light hardwood floors.
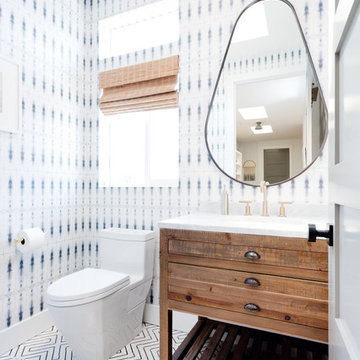
this modern bohemian bathroom vibrates with california cool. our favorite zenith pattern, which is exclusive to clé, gives the airy LA home a linear and rhythmic quality that you can't find anywhere else! we love the look paired with this fun wallpaper. shop here: https://www.cletile.com/products/zenith-8x8-stock
designed by veneer design, photographed by amy bartlam
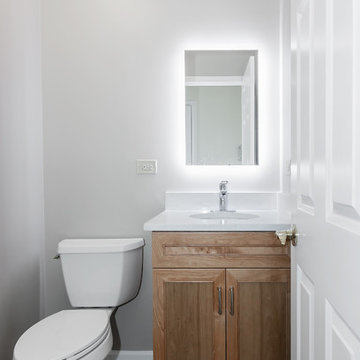
Inspiration for a small transitional powder room in Chicago with raised-panel cabinets, light wood cabinets, grey walls, an undermount sink and grey floor.
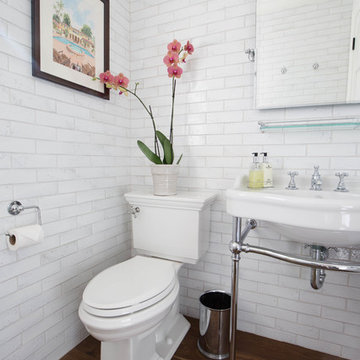
Waterworks Grove Brickworks provides a casually complex surface with it's organic and slightly rustic inherent texture.
Cabochon Surfaces & Fixtures
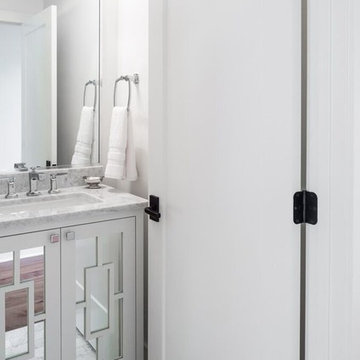
Photographer: Charles Quinn
Inspiration for a transitional powder room in Austin with white cabinets, gray tile, stone tile, white walls, marble floors, an undermount sink, marble benchtops and furniture-like cabinets.
Inspiration for a transitional powder room in Austin with white cabinets, gray tile, stone tile, white walls, marble floors, an undermount sink, marble benchtops and furniture-like cabinets.

This is an example of a large transitional powder room in Atlanta with raised-panel cabinets, black cabinets, a two-piece toilet, white tile, ceramic tile, white walls, ceramic floors, an undermount sink, marble benchtops, multi-coloured floor, white benchtops and a freestanding vanity.
Transitional White Powder Room Design Ideas
6
