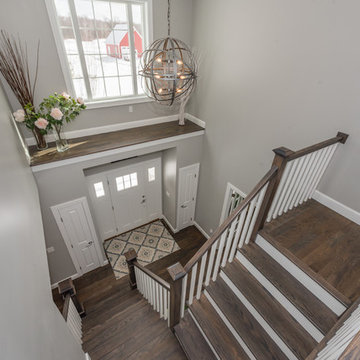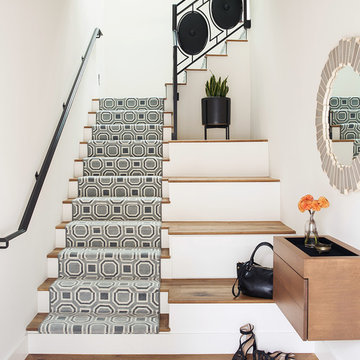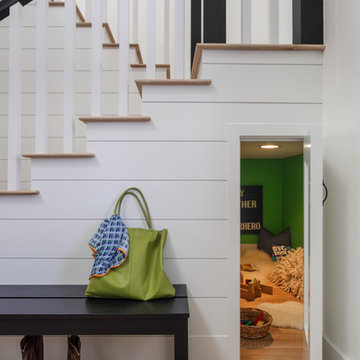Transitional White Staircase Design Ideas
Refine by:
Budget
Sort by:Popular Today
21 - 40 of 6,831 photos
Item 1 of 3
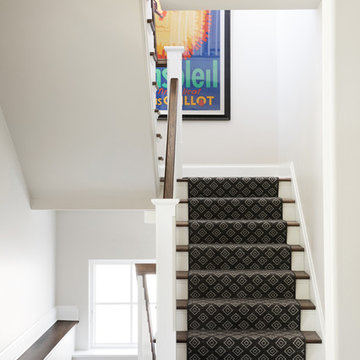
photos @spacecrafting
This is an example of a transitional carpeted u-shaped staircase in Minneapolis with carpet risers and wood railing.
This is an example of a transitional carpeted u-shaped staircase in Minneapolis with carpet risers and wood railing.
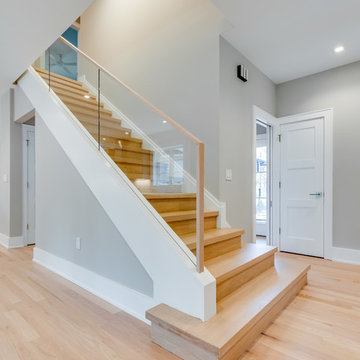
Photo of a mid-sized transitional wood straight staircase in DC Metro with wood risers and glass railing.
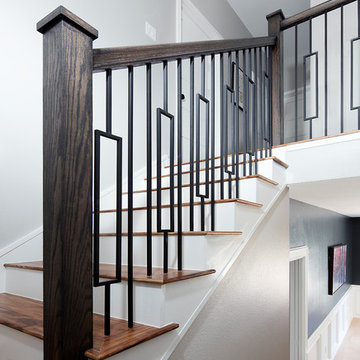
Inspiration for a mid-sized transitional wood floating staircase in Austin with painted wood risers and mixed railing.
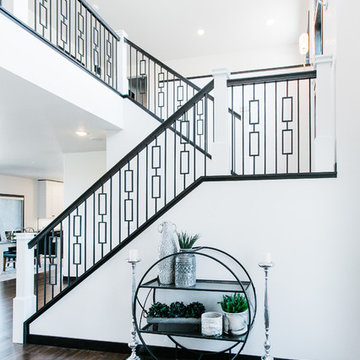
Inspiration for a mid-sized transitional u-shaped staircase in Other with metal railing.
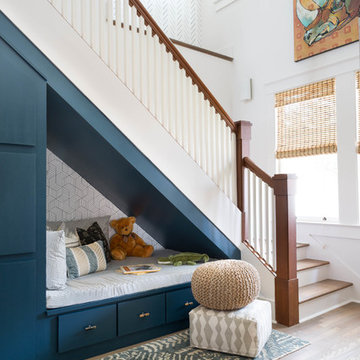
Design ideas for a transitional wood l-shaped staircase in Charleston with painted wood risers and wood railing.
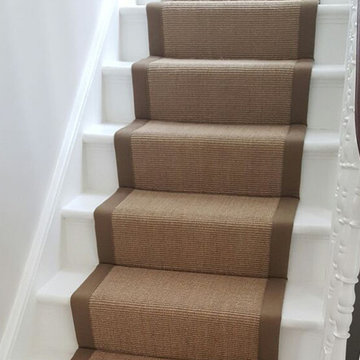
Client: Private Residence In North London
Brief: To supply & install brown carpet as a runner with brown edgings to stairs
Photo of a mid-sized transitional carpeted u-shaped staircase in London with carpet risers and wood railing.
Photo of a mid-sized transitional carpeted u-shaped staircase in London with carpet risers and wood railing.
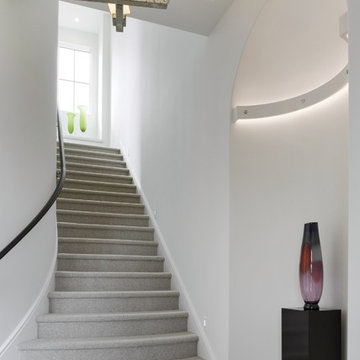
Design by Rauscher and Associates.
Photography by Spacecrafting.
Photo of a transitional curved staircase in Minneapolis.
Photo of a transitional curved staircase in Minneapolis.
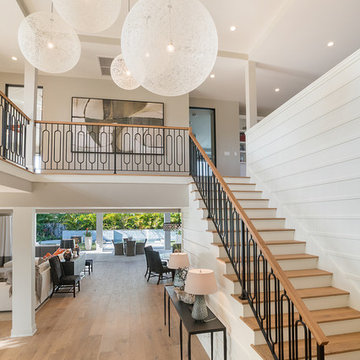
Photo of a transitional wood straight staircase in Orange County with painted wood risers.
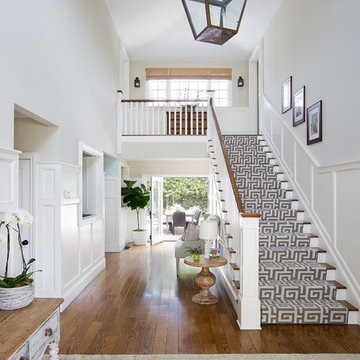
©Abran Rubiner Photography www.rubinerphoto.com
Large transitional wood straight staircase in Los Angeles.
Large transitional wood straight staircase in Los Angeles.
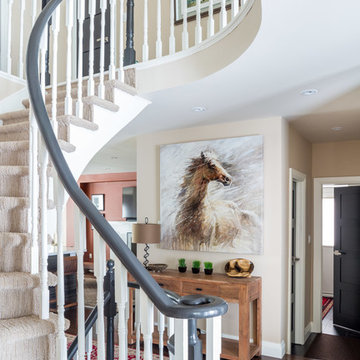
A mixture of warm and cool colors come together impeccably in this down-to-earth design of ours. We wanted to give our client a space to unwind, that felt naturally warm but also trendy. With two separate seating areas, we were able to give one space a burst of color using burnt orange, while the furnishings were left clean and tailored (mixed in with some gorgeous custom woodwork).
The second seating area is kept neutral, with chocolate brown and gray taking front and center stage. This area is quite calming, as the soft neutrals and nature-inspired artwork are subtle and soothing.
The combination of nature's warmth and coolness paired perfectly in this home, offering our client a warm, trendy home that fit their everyday needs.
Home located in Mississauga, Ontario. Designed by Nicola Interiors who serves the whole Greater Toronto Area.
For more about Nicola Interiors, click here: https://nicolainteriors.com/
To learn more about this project, click here: https://nicolainteriors.com/projects/leeward/
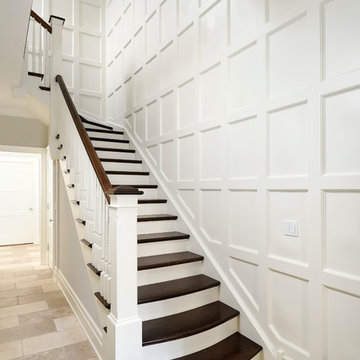
Elizabeth Taich Design is a Chicago-based full-service interior architecture and design firm that specializes in sophisticated yet livable environments.
IC360 Images
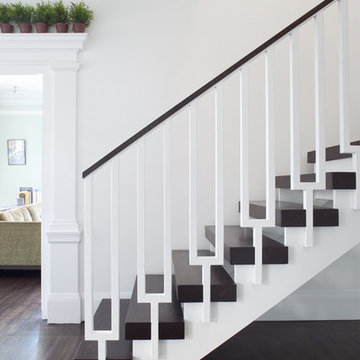
Paul Dyer Photography
Photo of a transitional wood straight staircase in San Francisco with open risers and mixed railing.
Photo of a transitional wood straight staircase in San Francisco with open risers and mixed railing.
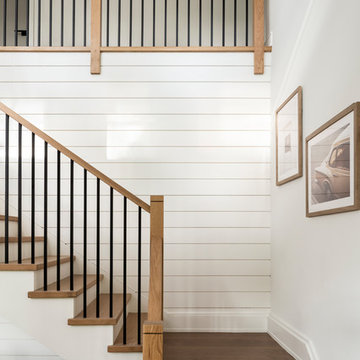
Photo by Jess Blackwell Photography
Photo of a transitional staircase in New York.
Photo of a transitional staircase in New York.
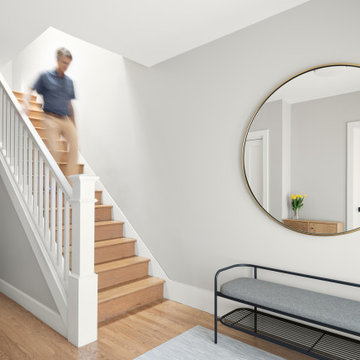
An Open Light Filled Main Entry Stair Case
Inspiration for a mid-sized transitional staircase in San Francisco.
Inspiration for a mid-sized transitional staircase in San Francisco.
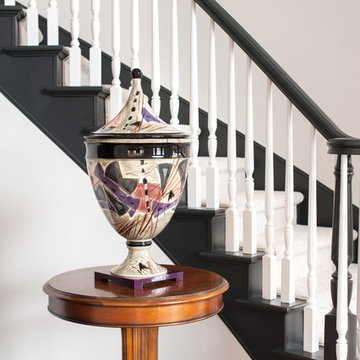
Photo of a mid-sized transitional carpeted curved staircase in Detroit with carpet risers and wood railing.
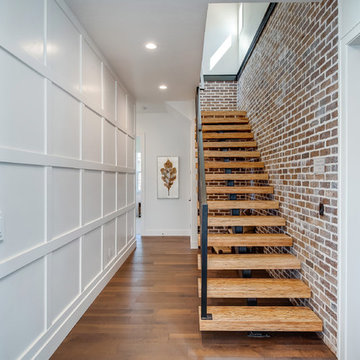
Design ideas for a mid-sized transitional wood straight staircase in Boise with open risers and metal railing.
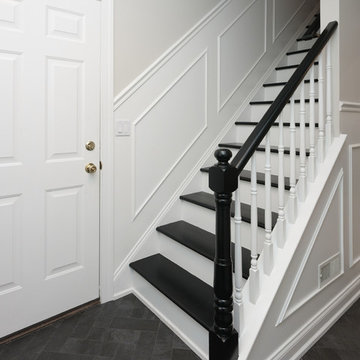
In this transitional farmhouse in West Chester, PA, we renovated the kitchen and family room, and installed new flooring and custom millwork throughout the entire first floor. This chic tuxedo kitchen has white cabinetry, white quartz counters, a black island, soft gold/honed gold pulls and a French door wall oven. The family room’s built in shelving provides extra storage. The shiplap accent wall creates a focal point around the white Carrera marble surround fireplace. The first floor features 8-in reclaimed white oak flooring (which matches the open shelving in the kitchen!) that ties the main living areas together.
Rudloff Custom Builders has won Best of Houzz for Customer Service in 2014, 2015 2016 and 2017. We also were voted Best of Design in 2016, 2017 and 2018, which only 2% of professionals receive. Rudloff Custom Builders has been featured on Houzz in their Kitchen of the Week, What to Know About Using Reclaimed Wood in the Kitchen as well as included in their Bathroom WorkBook article. We are a full service, certified remodeling company that covers all of the Philadelphia suburban area. This business, like most others, developed from a friendship of young entrepreneurs who wanted to make a difference in their clients’ lives, one household at a time. This relationship between partners is much more than a friendship. Edward and Stephen Rudloff are brothers who have renovated and built custom homes together paying close attention to detail. They are carpenters by trade and understand concept and execution. Rudloff Custom Builders will provide services for you with the highest level of professionalism, quality, detail, punctuality and craftsmanship, every step of the way along our journey together.
Specializing in residential construction allows us to connect with our clients early in the design phase to ensure that every detail is captured as you imagined. One stop shopping is essentially what you will receive with Rudloff Custom Builders from design of your project to the construction of your dreams, executed by on-site project managers and skilled craftsmen. Our concept: envision our client’s ideas and make them a reality. Our mission: CREATING LIFETIME RELATIONSHIPS BUILT ON TRUST AND INTEGRITY.
Photo Credit: JMB Photoworks
Transitional White Staircase Design Ideas
2
