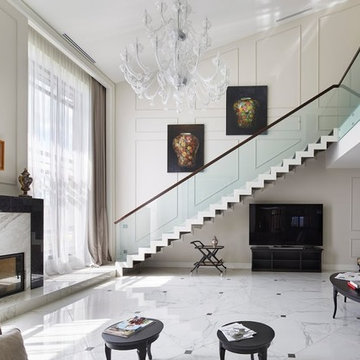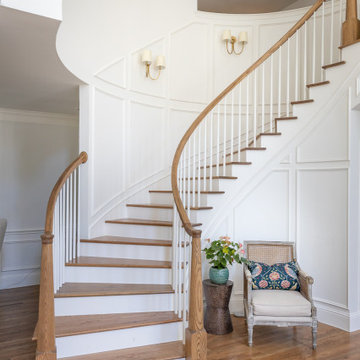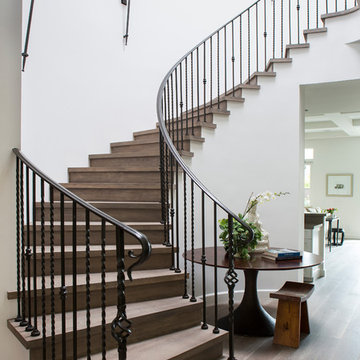Transitional White Staircase Design Ideas
Refine by:
Budget
Sort by:Popular Today
61 - 80 of 6,820 photos
Item 1 of 3
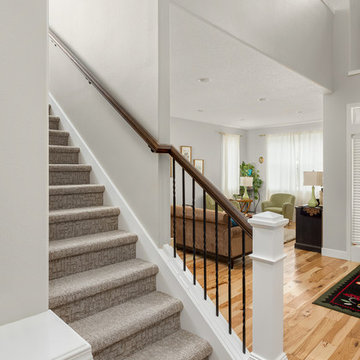
Portland Kitchen & Bath Remodeler | Photo Credit: Justin Krug
Inspiration for a small transitional carpeted l-shaped staircase in Portland with carpet risers and wood railing.
Inspiration for a small transitional carpeted l-shaped staircase in Portland with carpet risers and wood railing.
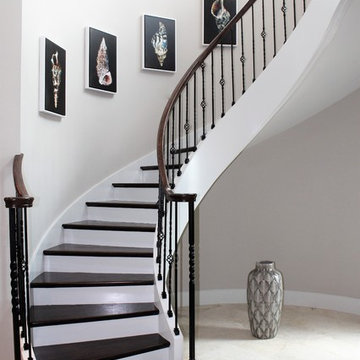
Travertine floor and dark wood stair steps
Inspiration for a large transitional wood spiral staircase in Tampa with mixed railing.
Inspiration for a large transitional wood spiral staircase in Tampa with mixed railing.
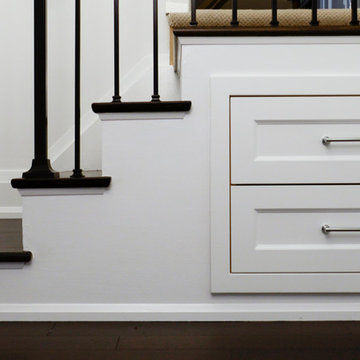
Design ideas for a mid-sized transitional wood straight staircase in Toronto with painted wood risers.
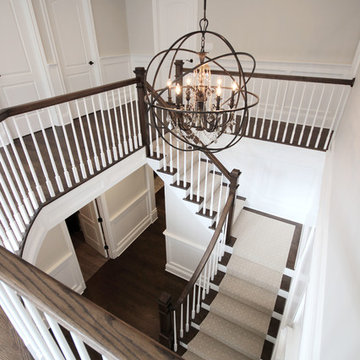
Photo of a large transitional wood l-shaped staircase in New York with painted wood risers and wood railing.
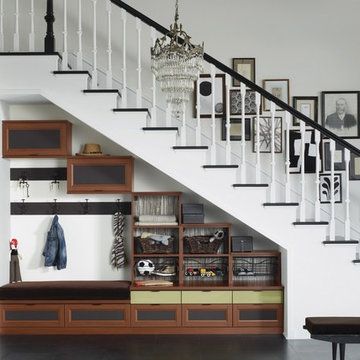
Under-stair Mudroom/Entryway Storage
Photo of a mid-sized transitional wood straight staircase in Phoenix with wood railing.
Photo of a mid-sized transitional wood straight staircase in Phoenix with wood railing.
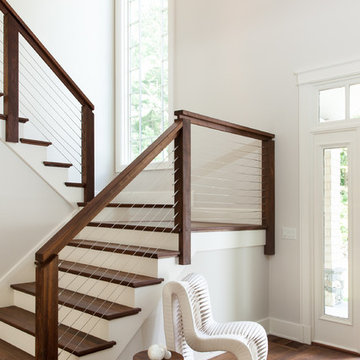
Emily O'Brien
Inspiration for a large transitional wood u-shaped staircase in Boston with painted wood risers and cable railing.
Inspiration for a large transitional wood u-shaped staircase in Boston with painted wood risers and cable railing.
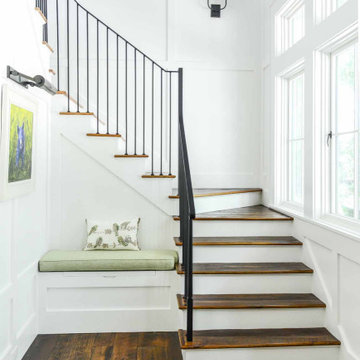
Main staircase with wall panel details, iron handrails, reclaimed hardwood stair treads, and bench seat on the main floor.
Inspiration for a transitional wood staircase in Other with painted wood risers, metal railing and panelled walls.
Inspiration for a transitional wood staircase in Other with painted wood risers, metal railing and panelled walls.
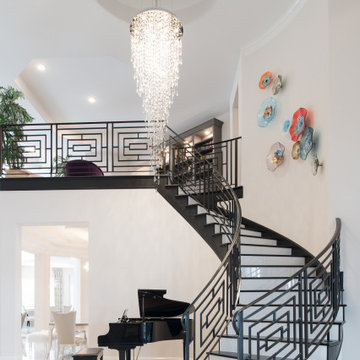
When you enter the home, you are greeted by a breathtaking staircase and glamours chandelier.
This is an example of a transitional curved staircase in Houston with metal railing.
This is an example of a transitional curved staircase in Houston with metal railing.
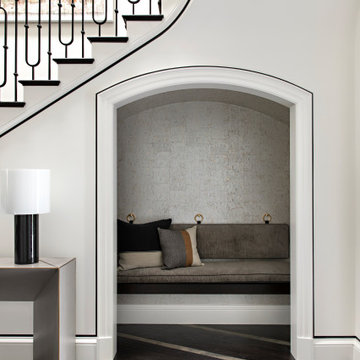
This 14,000 square foot Holmby Hills residence was an exciting opportunity to play with its classical footprint while adding in modern elements creating a customized home with a mixture of casual and formal spaces throughout.
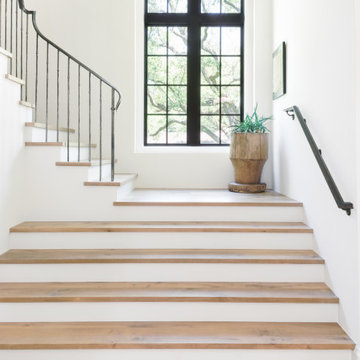
This is an example of a transitional wood u-shaped staircase in Houston with painted wood risers and metal railing.
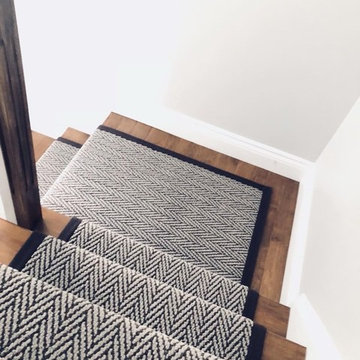
Stylish & Timeless
Photo of a transitional wood l-shaped staircase in Toronto with painted wood risers and wood railing.
Photo of a transitional wood l-shaped staircase in Toronto with painted wood risers and wood railing.
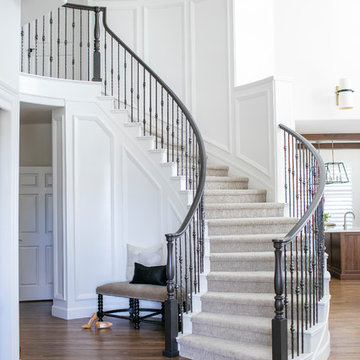
entry, lone tree, warm wood, white walls, wood floors
Inspiration for a large transitional painted wood curved staircase in Denver with painted wood risers and mixed railing.
Inspiration for a large transitional painted wood curved staircase in Denver with painted wood risers and mixed railing.
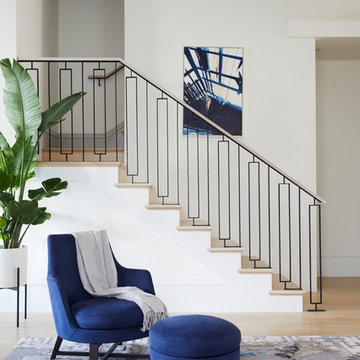
Nicole Franzen
Transitional wood staircase in San Francisco with wood risers and metal railing.
Transitional wood staircase in San Francisco with wood risers and metal railing.
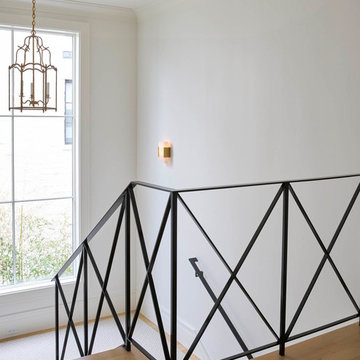
Design ideas for a large transitional wood u-shaped staircase in Dallas with wood risers and metal railing.
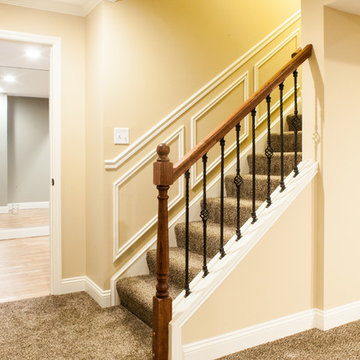
This 3 year old house with a completely unfinished open-plan basement, gets a large u-shaped bar, media room, game area, home gym, full bathroom and storage.
Extensive use of woodwork, stone, tile, lighting and glass transformed this space into a luxuriously useful retreat.
Jason Snyder photography
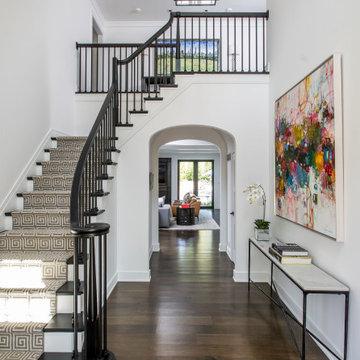
An intimate understanding of the clients led to the immaculate renovation of this Baltimore County project by Penza Bailey Architects. After conducting a feasibility study to assist the clients in selecting the right home, the firm got to work, removing traditional trim and dated finishes to craft a contemporary retreat. In addition to cosmetic upgrades, the home received a four-foot addition to expand the living and dining rooms, now with expansive windows overlooking the new resort style pool, cabana, and complementing pool house perfect for summer gatherings or solo swims. Inside, a four-foot expansion enhances the open-concept floor plan. Contemporary finishes, like the wide plank flooring, outfit the more casual office located in the pool house and complement the main home’s aesthetic.
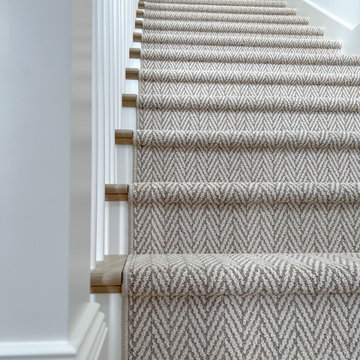
Updated staircase with white balusters and white oak handrails, herringbone-patterned stair runner in taupe and cream, and ornate but airy moulding details.
Transitional White Staircase Design Ideas
4
