Transitional Wine Cellar Design Ideas
Refine by:
Budget
Sort by:Popular Today
21 - 40 of 702 photos
Item 1 of 3
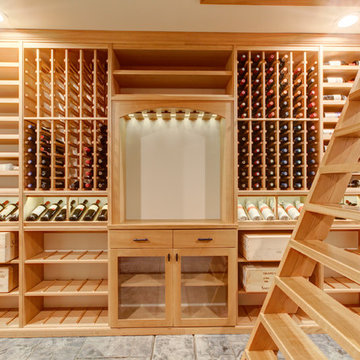
Our homeowner wanted a hidden entrance to his personal wine cellar for a few reasons: He wanted something that was different than would usually see, he wanted to have his entire collection at home, rather than in a storage facility, and he thought it was a cool idea.
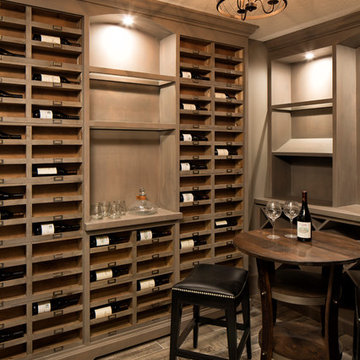
The lower level is an entertaining delight with a rustic wine room, bar area, TV area with a fireplace and game area—featuring rustic barn wood and stone
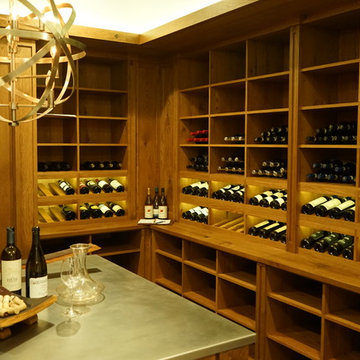
The clients wanted the warm feel of Character Grade White Oak with a medium brown, but transparent stain and a dull finish topcoat to seal all of the wood. Double angle display rows with LED accent down lighting were utilized to show off the clients varied collection. Evan G.
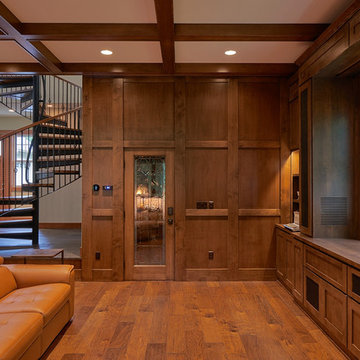
Built-in hidden temperature controlled wine storage with built-in hidden projector TV screen.
Inspiration for a large transitional wine cellar in Seattle with dark hardwood floors, storage racks and brown floor.
Inspiration for a large transitional wine cellar in Seattle with dark hardwood floors, storage racks and brown floor.
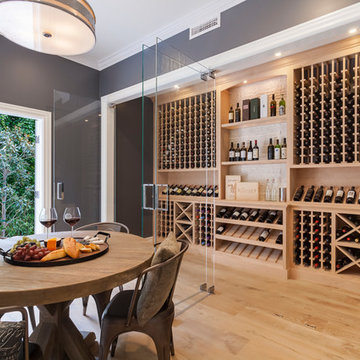
A serene tasting area provides a dedicated space for a rich experience in this unique home wine cellar. Luxury-width Villa Blanca Andalucia oak wood floors gleam against the sophisticated gray of the walls. Coast Door & Hardware Glazed Single Panel French doors open the room to a lush garden. The Hudson Valley Gaines pendant chandelier, with a polished nickel finish, introduces a modern tone in this fresh, transitional home.
Photographer: J.R. Maddox
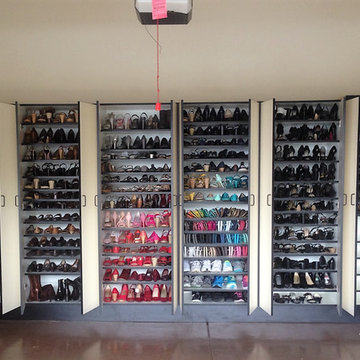
Off white garage cabinets with black trim and black handles. The adjustable shelving made it possible for our client to add as many shelves she needed at the height she needed to fit all of her shoes.
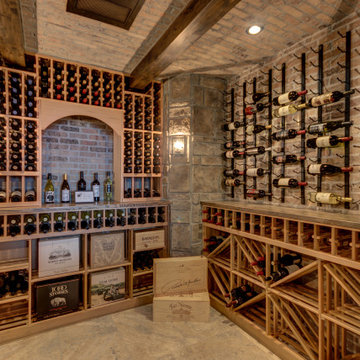
About This Project: Gracefully poised this English-inspired estate with elegant renaissance embellishments and timeless architecture. Guests are greeted by a cozy, Old Worlde atmosphere with features that include stately ceiling beams, custom paneling and columns, sophisticated moldings and a 20-foot high vaulted ceiling that extends through the great room and over the covered deck. A 16-foot high cupola overlooks the gourmet kitchen with professional-grade appliances, custom cabinetry, and amenities.
Ziman Development is a member of the Certified Luxury Builders Network.
Certified Luxury Builders is a network of leading custom home builders and luxury home and condo remodelers who create 5-Star experiences for luxury home and condo owners from New York to Los Angeles and Boston to Naples.
As a Certified Luxury Builder, Ziman Development is proud to feature photos of select projects from our members around the country to inspire you with design ideas. Please feel free to contact the specific Certified Luxury Builder with any questions or inquiries you may have about their projects. Please visit www.CLBNetwork.com for a directory of CLB members featured on Houzz and their contact information.
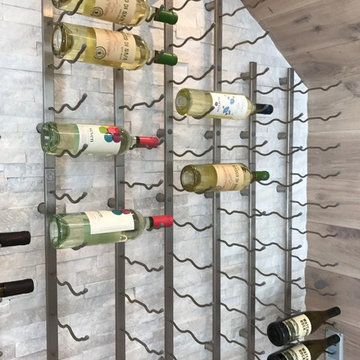
Vintage View Metal Racking installed as a floating system on white ledger stone. Double bottle deep storage in Brushed Nickel.
Mid-sized transitional wine cellar in Other with light hardwood floors and storage racks.
Mid-sized transitional wine cellar in Other with light hardwood floors and storage racks.
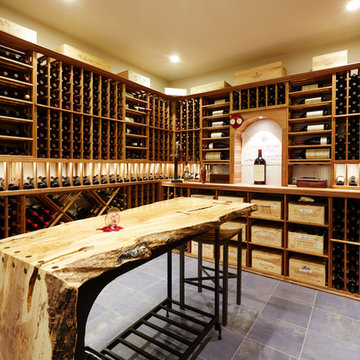
Former formal livingroom converted to a temperature controlled enclosed wine cellar. Custom maple live edge bar table with wrought iron base. Cooper Photography
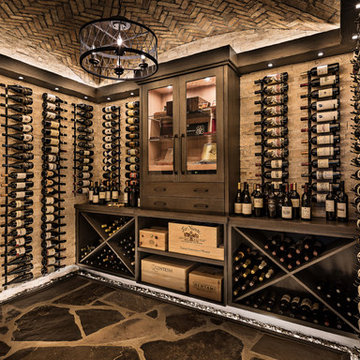
Martin Vecchio Photography
Design ideas for a mid-sized transitional wine cellar in Detroit with slate floors, storage racks and grey floor.
Design ideas for a mid-sized transitional wine cellar in Detroit with slate floors, storage racks and grey floor.
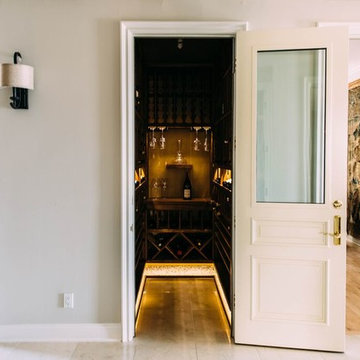
Premier Cru Wine Cellars designs and build elegant, tasteful designs with artistic individuality.
Make your custom wine cellar one that makes a statement about your lifestyle and about your love and appreciation for fine wine.
Wine Cellar Designer: Paul LaRussa
Premier Cru Wine Cellars
www.pcwinecellars.com
(310) 289-1221
Los Angeles
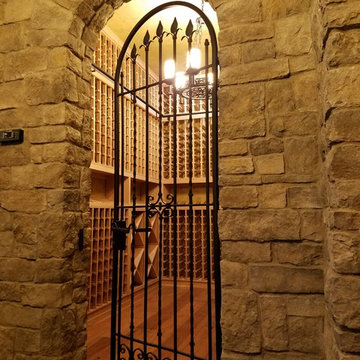
Design ideas for a mid-sized transitional wine cellar in Other with storage racks, medium hardwood floors and beige floor.
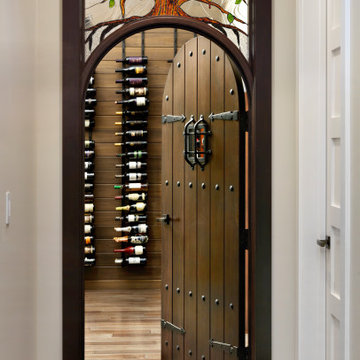
Design ideas for a mid-sized transitional wine cellar in Cincinnati with medium hardwood floors, display racks and brown floor.
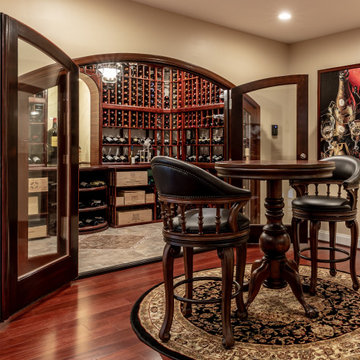
“Wine & Hockey” is in this family’s blood. Long time Washington Capitals fans and wine collector.
They have lived in this prominent golf-course neighborhood for several years and now it comes time to finish their basement.
He has been collecting more than thousands of wine bottles from all over the world, possibly worth over a couple hundred thousand -- this is the time that he wanted to display and show it all off.
Tailgater and diehard Capitals fan that they are, they own several memorable autographed player jerseys and lots of collectables worth being in hall-of-fame stands.
With all these ideas in mind, we have started the construction of this basement. The main event room with big pub style bar fully equipped with a wine cooler, beer fridge, and a built-in wall for all top shelf liquor. Built with dark cherry wood and exquisite stone top under stylish pendent lights is a heart of this space.
A hidden storage door built with display shelving just to the right of the bar, giving access to storage behind this bar.
To the left of this a stone wall, an embedded fireplace giving a cozy feel for seating and gaming area while facing the giant screen TV.
This carefully designed wine cellar features the best of the best wine collection in wrapped around mahogany wine racks, beaded stain grade paneling, exotic stone counter, Muriel center stone, equipped with high efficiency chiller system, all just behind custom made door arch panel glass door.
“This view is spectacular.”
Wide plank flooring throughout leading into the end of hallway. There is a Gym with mirror walls and rubber floors, room to burn off all the wine calories! The full bathroom with stoned shower, and immaculate fixtures just outside of the gym.
The lighting effect is a highlight of this project.
We designed a feature wall for framed memorable jerseys and hidden storage for all of their valued VCR tapes of capital games.
This basement is not a regular space, but it is a hall of fame for Hockey and Wine.
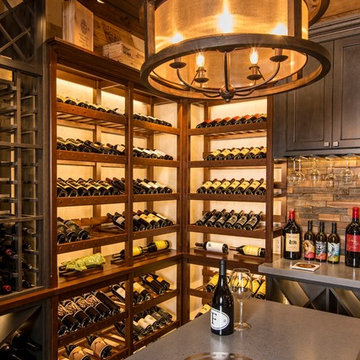
This award-winning wine cellar combines light and texture to create an expansive look within a small space. Each element of this LED lighting plan was carefully designed to highlight every detail. The ingenious racking system offers varied storage and display areas to create a space that both welcomes and awes! Photography by Marisa Pelligrini
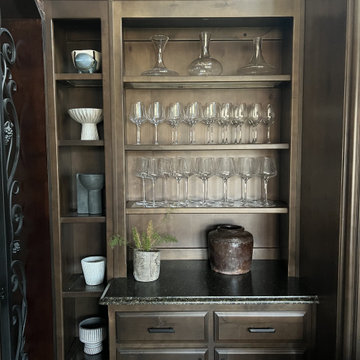
A fifteen year old home is redesigned for peaceful and practical living. An upgrade in first impressions includes a clean and modern foyer joined by a sophisticated wine and whisky room. Small, yet dramatic changes provide personal spaces to relax, unwind, and entertain.
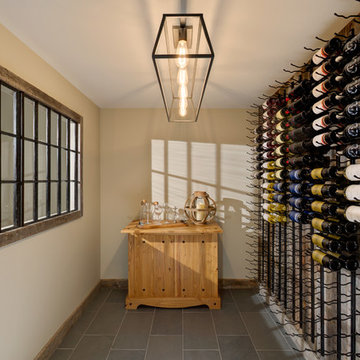
Randall Perry Photography, E Tanny Design
Photo of a transitional wine cellar in New York with storage racks.
Photo of a transitional wine cellar in New York with storage racks.
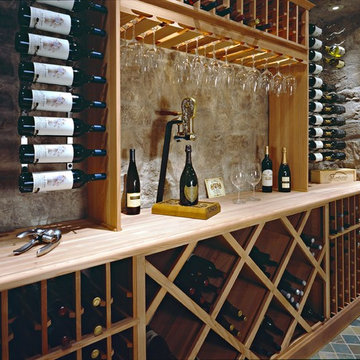
Innovative Wine Cellar Designs is the nation’s leading custom wine cellar design, build, installation and refrigeration firm.
As a wine cellar design build company, we believe in the fundamental principles of architecture, design, and functionality while also recognizing the value of the visual impact and financial investment of a quality wine cellar. By combining our experience and skill with our attention to detail and complete project management, the end result will be a state of the art, custom masterpiece. Our design consultants and sales staff are well versed in every feature that your custom wine cellar will require.
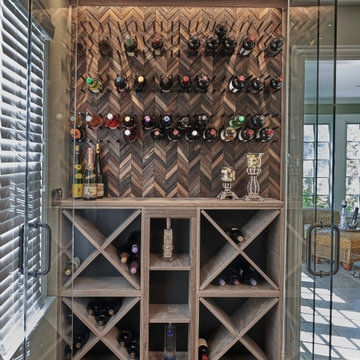
Perfect for entertaining! This large family often has gatherings and by integrating this entertaining space it fits perfect with their lifestyle.
Large transitional wine cellar in Chicago with dark hardwood floors, diamond bins and brown floor.
Large transitional wine cellar in Chicago with dark hardwood floors, diamond bins and brown floor.
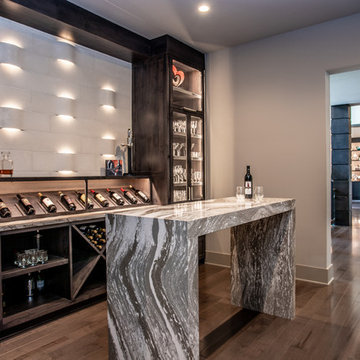
Mid-sized transitional wine cellar in Cleveland with dark hardwood floors, diamond bins and brown floor.
Transitional Wine Cellar Design Ideas
2