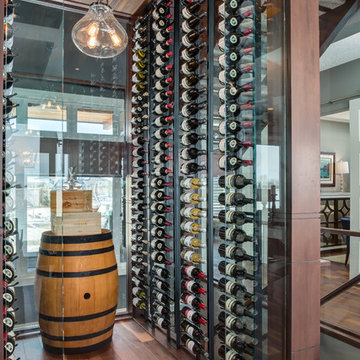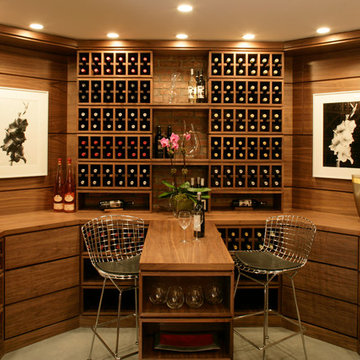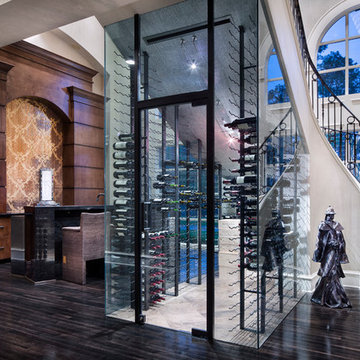Transitional Wine Cellar Design Ideas with Storage Racks
Refine by:
Budget
Sort by:Popular Today
41 - 60 of 1,029 photos
Item 1 of 3
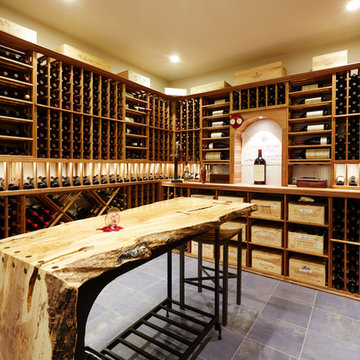
Former formal livingroom converted to a temperature controlled enclosed wine cellar. Custom maple live edge bar table with wrought iron base. Cooper Photography
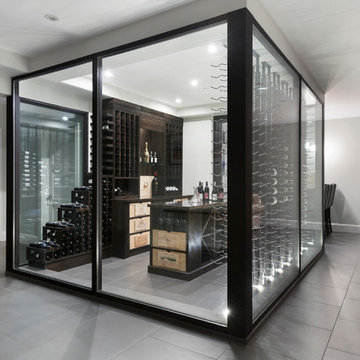
This beautiful home is located in West Vancouver BC. This family came to SGDI in the very early stages of design. They had architectural plans for their home, but needed a full interior package to turn constructions drawings into a beautiful liveable home. Boasting fantastic views of the water, this home has a chef’s kitchen equipped with a Wolf/Sub-Zero appliance package and a massive island with comfortable seating for 5. No detail was overlooked in this home. The master ensuite is a huge retreat with marble throughout, steam shower, and raised soaker tub overlooking the water with an adjacent 2 way fireplace to the mater bedroom. Frame-less glass was used as much as possible throughout the home to ensure views were not hindered. The basement boasts a large custom temperature controlled 150sft wine room. A marvel inside and out.
Paul Grdina Photography
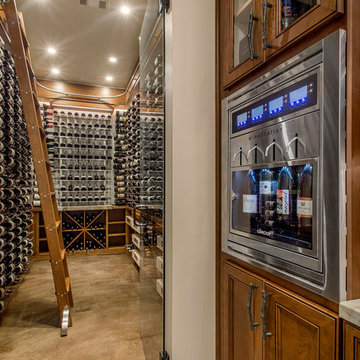
This incredible wine cellar is every wine enthusiast's dream! The large vertical capacity provided by the InVinity Wine Racks gives this room the look of floating bottles. The tinted glass window into the master closet gives added dimension to this space. It is the perfect spot to select your favorite red or white. The 4 bottle WineStation suits those who just want to enjoy their wine by the glass. The expansive bar and prep area with quartz counter top, glass cabinets and copper apron front sink is a great place to pop a top! Space design by Hatfield Builders & Remodelers | Wine Cellar Design by WineTrend | Photography by Versatile Imaging
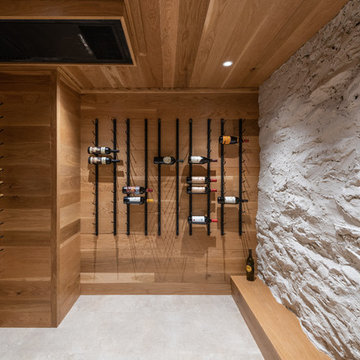
Design ideas for a transitional wine cellar in Atlanta with storage racks and beige floor.
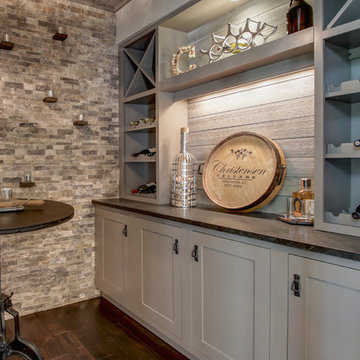
Kris Palen
Inspiration for a large transitional wine cellar in Dallas with dark hardwood floors, storage racks and brown floor.
Inspiration for a large transitional wine cellar in Dallas with dark hardwood floors, storage racks and brown floor.
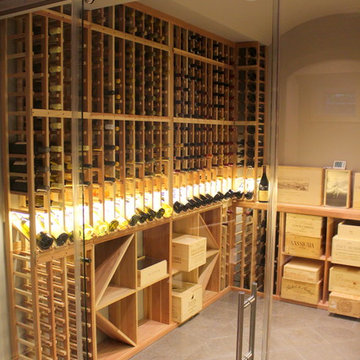
This is an example of a large transitional wine cellar in New York with porcelain floors and storage racks.
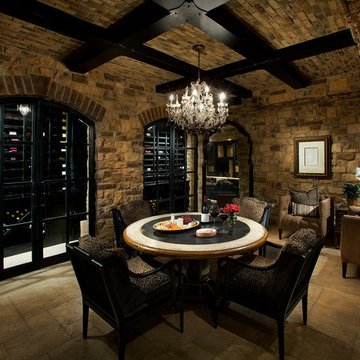
We adore the use of exposed beams, the stone arches and facade, and the travertine flooring to name just a few of our favorite architectural design elements.
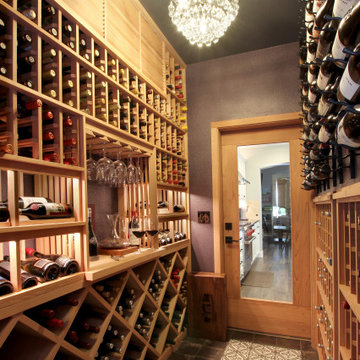
Like many projects, this one started with a simple wish from a client: turn an unused butler’s pantry between the dining room and kitchen into a fully functioning, climate-controlled wine room for his extensive collection of valuable vintages. But like many projects, the wine room is connected to the dining room which is connected to the sitting room which is connected to the entry. When you touch one room, it only makes sense to reinvigorate them all. We overhauled the entire ground floor of this lovely home.
For the wine room, I worked with Vintage Cellars in Southern California to create custom wine storage embedded with LED lighting to spotlight very special bottles. The walls are in a burgundy tone and the floors are porcelain tiles that look as if they came from an old wine cave in Tuscany. A bubble light chandelier alludes to sparkling varietals.
But as mentioned, the rest of the house came along for the ride. Since we were adding a climate-controlled wine room, the brief was to turn the rest of the house into a space that would rival any hot-spot winery in Napa.
After choosing new flooring and a new hue for the walls, the entry became a destination in itself with a huge concave metal mirror and custom bench. We knocked out a half wall that awkwardly separated the sitting room from the dining room so that after-dinner drinks could flow to the fireplace surrounded by stainless steel pebbles; and we outfitted the dining room with a new chandelier. We chose all new furniture for all spaces.
The kitchen received the least amount of work but ended up being completely transformed anyhow. At first our plan was to tear everything out, but we soon realized that the cabinetry was in good shape and only needed the dated honey pine color painted over with a cream white. We also played with the idea of changing the counter tops, but once the cabinetry changed color, the granite stood out beautifully. The final change was the removal of a pot rack over the island in favor of design-forward iron pendants.
Photo by: Genia Barnes
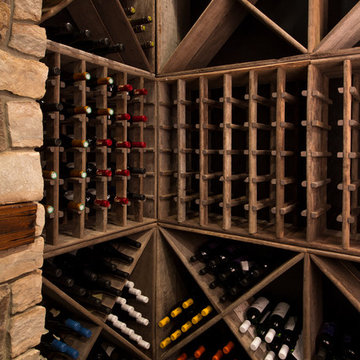
These wine racks are made entirely of reclaimed wood from the clients property. Notice the two types of racks giving the room extra depth.
Zecchini Photography
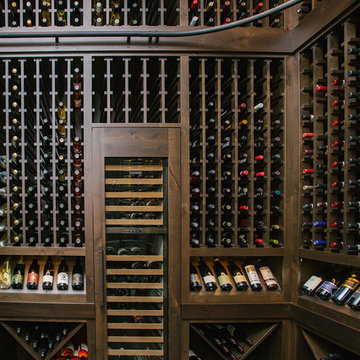
Beautiful custom wine racks.
Photo of a mid-sized transitional wine cellar in Portland with dark hardwood floors, storage racks and brown floor.
Photo of a mid-sized transitional wine cellar in Portland with dark hardwood floors, storage racks and brown floor.
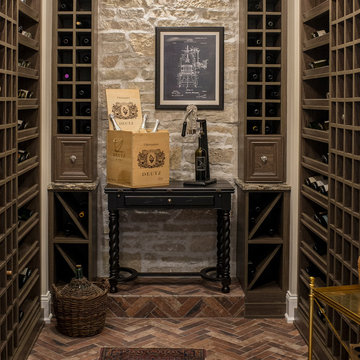
Harlech side table tops in wine cellar
Design ideas for a transitional wine cellar in Minneapolis with storage racks and brown floor.
Design ideas for a transitional wine cellar in Minneapolis with storage racks and brown floor.
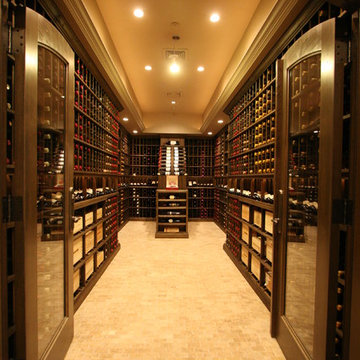
Radius Top French Doors
Photo of a large transitional wine cellar in New York with brick floors, storage racks and beige floor.
Photo of a large transitional wine cellar in New York with brick floors, storage racks and beige floor.
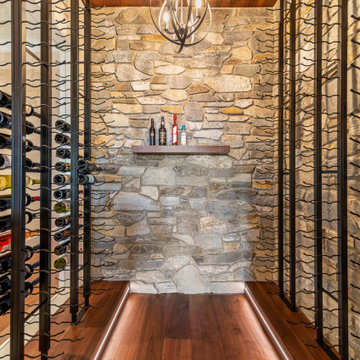
photo: Paul Grdina
Inspiration for a mid-sized transitional wine cellar in Vancouver with medium hardwood floors, storage racks and brown floor.
Inspiration for a mid-sized transitional wine cellar in Vancouver with medium hardwood floors, storage racks and brown floor.
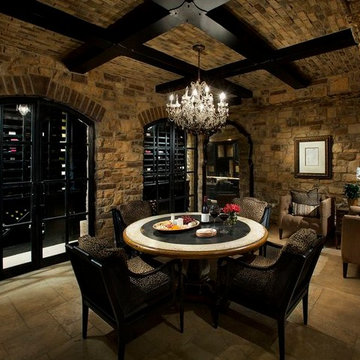
Luxurious and inspiring cobblestone work by Fratantoni Luxury Estates.
Follow us on Facebook, Pinterest, Twitter and Instagram for more inspiring photos!!
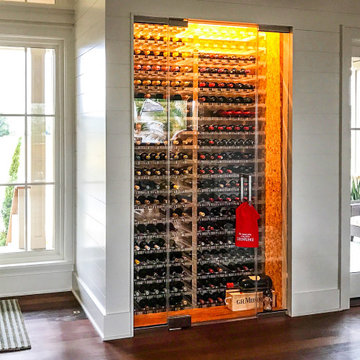
This compact wine wall cellar had an interesting design idea. The client enjoyed the look of cork so much that he clad the entire room in sheets of it. Our clear acrylic wine racks were spec'd so he could see the cork through them.
Clear acrylic has the unique ability to "pull in" color and light from its surroundings. This results in our acrylic wine racks either disappearing from, or becoming part of, the environment they are in.
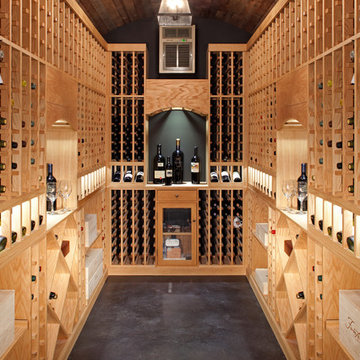
Builder: John Kraemer & Sons | Architecture: Sharratt Design | Interior Design: Engler Studio | Photography: Landmark Photography
This is an example of a mid-sized transitional wine cellar in Minneapolis with concrete floors, storage racks and black floor.
This is an example of a mid-sized transitional wine cellar in Minneapolis with concrete floors, storage racks and black floor.
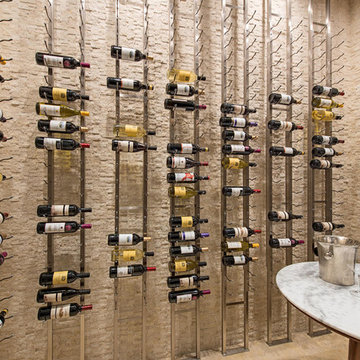
Inspiration for an expansive transitional wine cellar in Miami with travertine floors and storage racks.
Transitional Wine Cellar Design Ideas with Storage Racks
3
