Transitional Front Door Design Ideas
Refine by:
Budget
Sort by:Popular Today
1 - 20 of 4,485 photos
Item 1 of 3
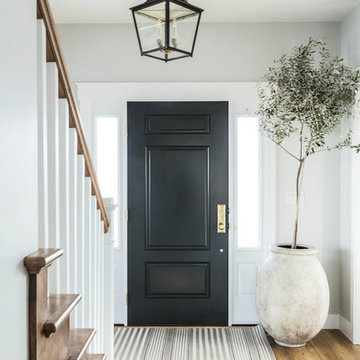
Design ideas for a transitional front door in Salt Lake City with grey walls, medium hardwood floors, a single front door, a black front door and brown floor.
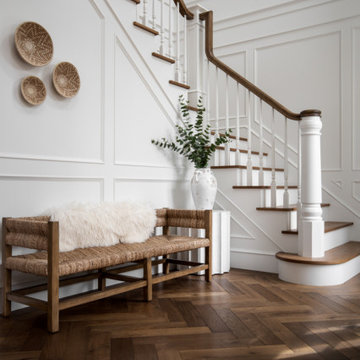
Design ideas for a large transitional front door in Other with white walls, medium hardwood floors, a single front door, a medium wood front door, brown floor and panelled walls.
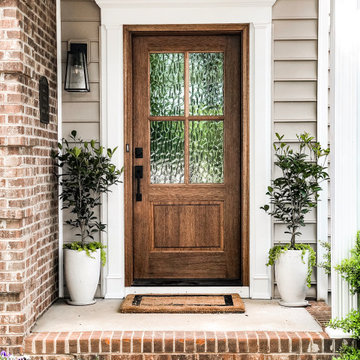
Welcome home! A New wooden door with glass panes, new sconce, planters and door mat adds gorgeous curb appeal to this Cornelius home. The privacy glass allows natural light into the home and the warmth of real wood is always a show stopper. Taller planters give height to the plants on either side of the door. The clean lines of the sconce update the overall aesthetic.
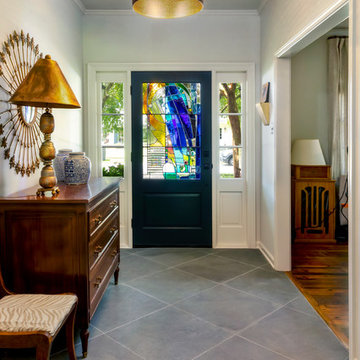
This is an example of a mid-sized transitional front door in New Orleans with grey walls, a single front door, a blue front door and grey floor.
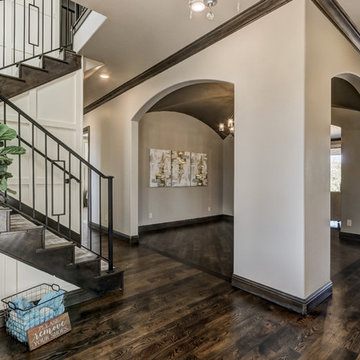
The entry overlooks the formal dining room with groin ceiling.
Large transitional front door in Oklahoma City with beige walls, medium hardwood floors, a double front door, a brown front door and brown floor.
Large transitional front door in Oklahoma City with beige walls, medium hardwood floors, a double front door, a brown front door and brown floor.
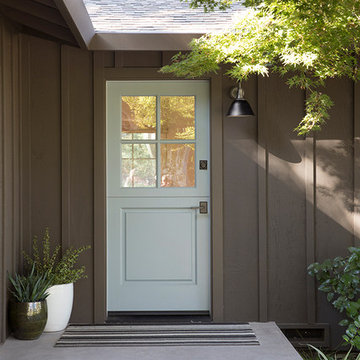
Paul Dyer
Mid-sized transitional front door in San Francisco with brown walls, concrete floors, a dutch front door, a green front door and grey floor.
Mid-sized transitional front door in San Francisco with brown walls, concrete floors, a dutch front door, a green front door and grey floor.
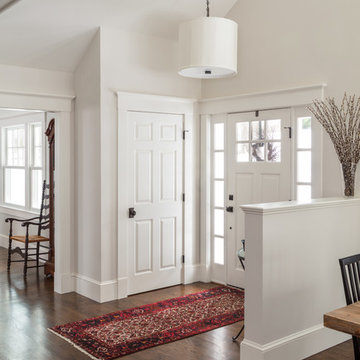
Kyle J. Caldwell Photography
Transitional front door in Boston with white walls, dark hardwood floors, a single front door, a white front door and brown floor.
Transitional front door in Boston with white walls, dark hardwood floors, a single front door, a white front door and brown floor.
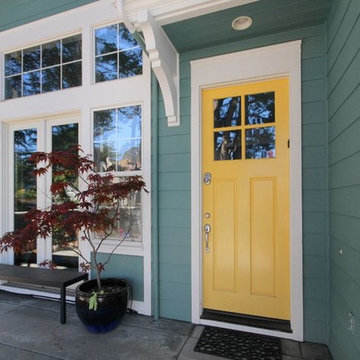
Photo of a mid-sized transitional front door in Other with green walls, a single front door and a yellow front door.
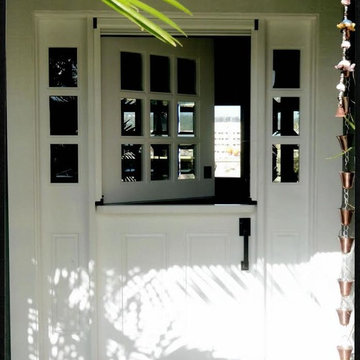
Photo of a mid-sized transitional front door in Orange County with a dutch front door, a medium wood front door and white walls.
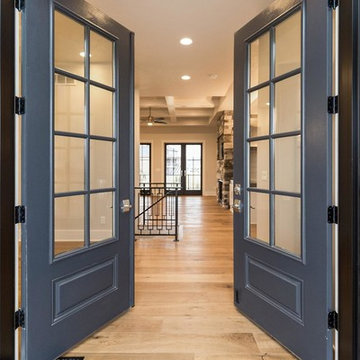
Photo of a mid-sized transitional front door in Other with grey walls, light hardwood floors, a double front door and a blue front door.
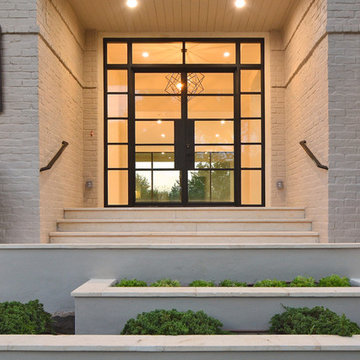
Walk on sunshine with Skyline Floorscapes' Ivory White Oak. This smooth operator of floors adds charm to any room. Its delightfully light tones will have you whistling while you work, play, or relax at home.
This amazing reclaimed wood style is a perfect environmentally-friendly statement for a modern space, or it will match the design of an older house with its vintage style. The ivory color will brighten up any room.
This engineered wood is extremely strong with nine layers and a 3mm wear layer of White Oak on top. The wood is handscraped, adding to the lived-in quality of the wood. This will make it look like it has been in your home all along.
Each piece is 7.5-in. wide by 71-in. long by 5/8-in. thick in size. It comes with a 35-year finish warranty and a lifetime structural warranty.
This is a real wood engineered flooring product made from white oak. It has a beautiful ivory color with hand scraped, reclaimed planks that are finished in oil. The planks have a tongue & groove construction that can be floated, glued or nailed down.
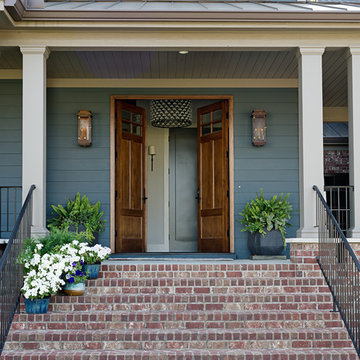
Design ideas for a mid-sized transitional front door in Other with a double front door and a medium wood front door.
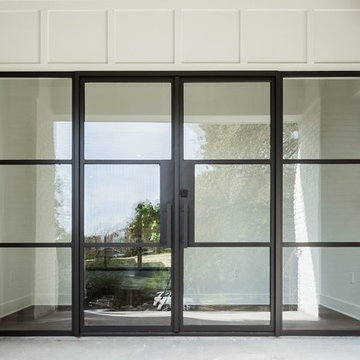
Photographer: Charles Quinn
Transitional front door in Austin with white walls, concrete floors, a double front door and a glass front door.
Transitional front door in Austin with white walls, concrete floors, a double front door and a glass front door.
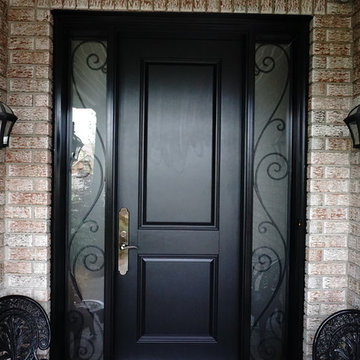
Inspiration for a mid-sized transitional front door in Toronto with a single front door and a black front door.
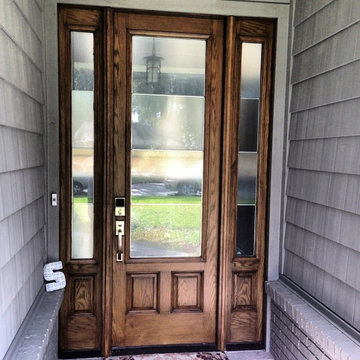
Transitional front door in Jacksonville with a single front door and a medium wood front door.
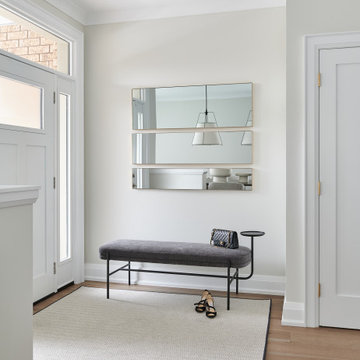
Photo of a small transitional front door in Toronto with beige walls, light hardwood floors, a single front door and a white front door.
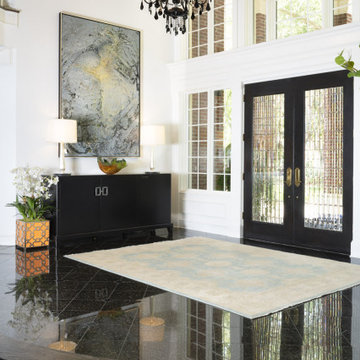
This is an example of an expansive transitional front door in Tampa with white walls, marble floors, a double front door, a black front door and black floor.
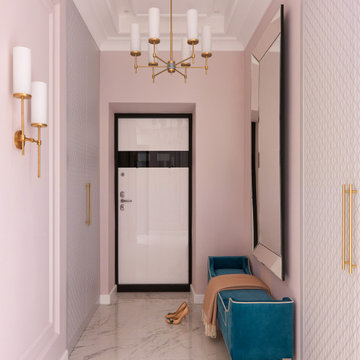
Design ideas for a mid-sized transitional front door in Moscow with porcelain floors, beige floor, pink walls, a single front door, a white front door and recessed.
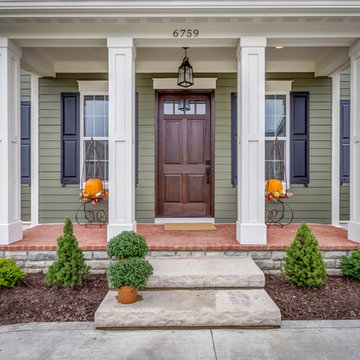
Transitional front door in Columbus with green walls, a single front door and a dark wood front door.
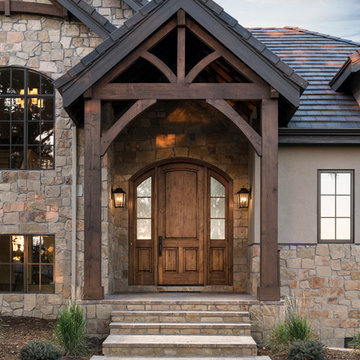
Josh Caldwell Photography
Photo of a transitional front door in Denver with beige walls, a single front door, a medium wood front door and beige floor.
Photo of a transitional front door in Denver with beige walls, a single front door, a medium wood front door and beige floor.
Transitional Front Door Design Ideas
1