Tropical Kitchen with a Double-bowl Sink Design Ideas
Refine by:
Budget
Sort by:Popular Today
181 - 200 of 213 photos
Item 1 of 3
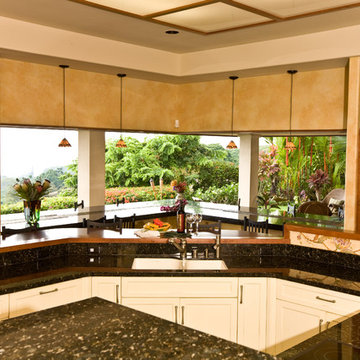
Custom kitchen using Butterfly granite combined with a red quartzite bar, mahogany wood cabinetry, antique white interior cabinetry, faux painted backsplash to coordinate with drapery. Open concept kitchen with custom pocket windows to let the outside in. Faux painted walls bring olde world charm and warmth to the home.
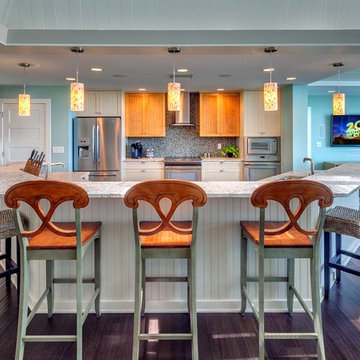
Light and fresh air abound in this beautiful St. Pete Beach bayfront whole-house remodel with new addition. Transformed from an outdated 1970s ranch style home, the vaulted ceiling, expansive windows and coastal colors bring the views of Boca Ciega Bay into the home. An award-winning kitchen set on rustic bamboo flooring and amongst stylistic moldings and finishes make this home comfortable and unique.
photography by Glen Wilson, courtesy of PGT Industries
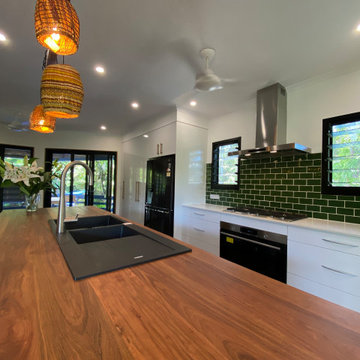
This is an example of a tropical kitchen in Darwin with a double-bowl sink, white cabinets, wood benchtops, green splashback, dark hardwood floors, with island and white benchtop.
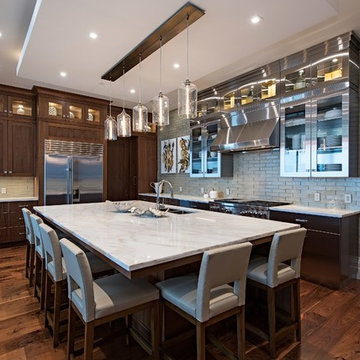
Photo of a tropical kitchen in Other with a double-bowl sink, glass-front cabinets, stainless steel cabinets, grey splashback, stainless steel appliances, dark hardwood floors and with island.
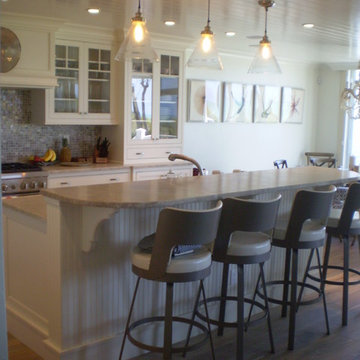
Custom kitchen, entertainment built-in, laundry room and 3 bathrooms on Sanibel Island, Florida. Alpine White inset-door cabinetry with custom wood mantle hood and glass door mullion pattern. Honed Taj Mahal quartzite countertops. Shell-like mosaic backsplash, Baths feature Carrara and limestone counters, custom storage towers and matching wood mirror trims. Designed by Jim & Erin Cummings of Shore & Country Kitchens.
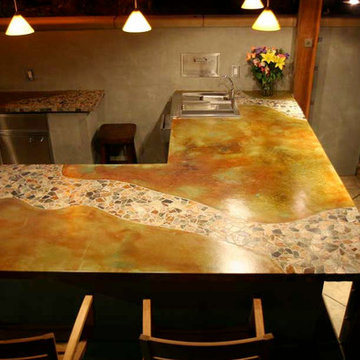
This rainforest tile Balinese-style outdoor kitchen countertop build with acid stained decorative concrete brings the tropical feel of the rainforest to the comfort of home.
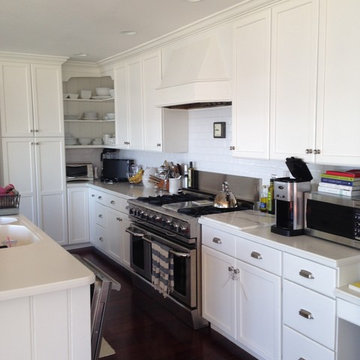
Inspiration for a mid-sized tropical l-shaped open plan kitchen in New York with a double-bowl sink, recessed-panel cabinets, white cabinets, quartz benchtops, white splashback, subway tile splashback, stainless steel appliances, dark hardwood floors, with island and brown floor.
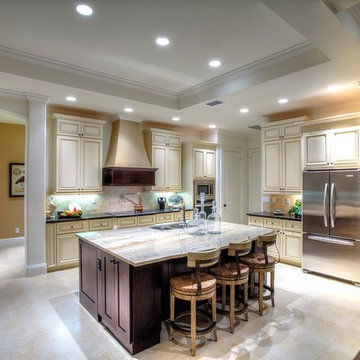
This is an example of a large tropical l-shaped eat-in kitchen in Miami with beige cabinets, beige splashback, stainless steel appliances, with island, a double-bowl sink and white floor.
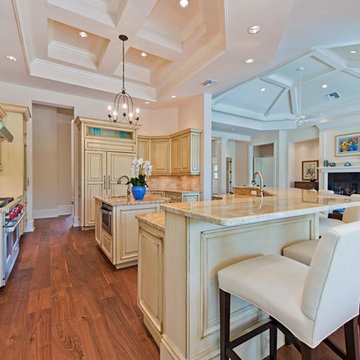
Inspiration for a tropical single-wall open plan kitchen in Miami with a double-bowl sink, beige cabinets, granite benchtops, ceramic splashback, stainless steel appliances, medium hardwood floors and multiple islands.
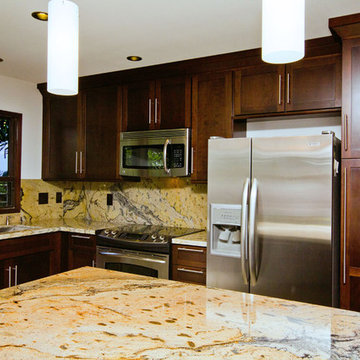
Complete kitchen renovation features Merillat cherry cabinetry with a Kaffe stain, custom granite counters with full-height backsplash and stainless steel hardware and appliances. The pennisula bar features comfortable seating and new pendant lighting.
Photo credit: Take 1 Media Creations LLC and Michelle Turner, BY DESIGN
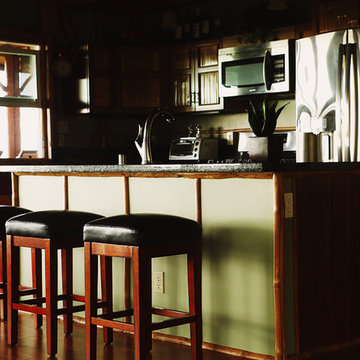
Mid-sized tropical galley separate kitchen in Hawaii with a double-bowl sink, recessed-panel cabinets, medium wood cabinets, quartz benchtops, stainless steel appliances, light hardwood floors, a peninsula and beige floor.
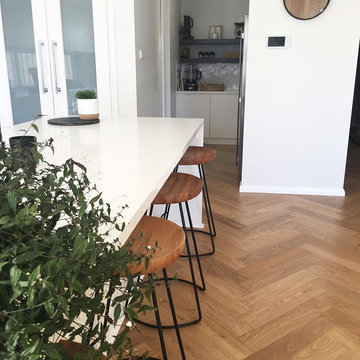
Gourmet Kitchen - Julie's Miami 15 - Stuart Everitt Home Design
This is an example of a large tropical galley open plan kitchen in Sydney with a double-bowl sink, flat-panel cabinets, white cabinets, quartz benchtops, white splashback, ceramic splashback, stainless steel appliances, light hardwood floors, with island and beige floor.
This is an example of a large tropical galley open plan kitchen in Sydney with a double-bowl sink, flat-panel cabinets, white cabinets, quartz benchtops, white splashback, ceramic splashback, stainless steel appliances, light hardwood floors, with island and beige floor.
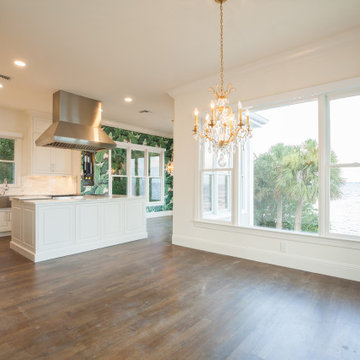
This classic Townhome is situated right on the Bay with stunning views. This completely new design and remodel is going to be absolutely fabulous! The clients have an impeccable eye for design and it has been our privilege to bring their vision to reality.
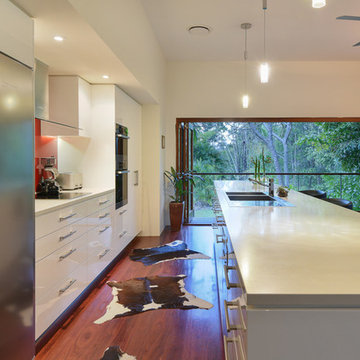
The conceptual background behind this project was to preserve the existing home with a compartmentalised layout which does not relate to modern daytime but works for bedroom and study spaces. The objective was to also create a separate pavilion for the open plan living, dining and kitchen space which could take full advantage of the exceptional good aspect on this side of the original home, as well as the landscaped external environment.
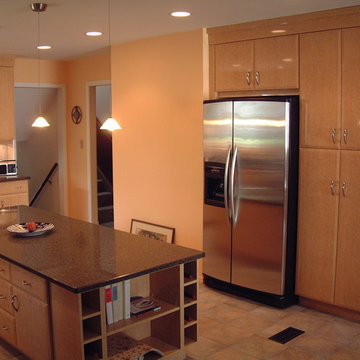
Design ideas for a tropical l-shaped eat-in kitchen in Chicago with a double-bowl sink, shaker cabinets, light wood cabinets, beige splashback, stainless steel appliances and with island.
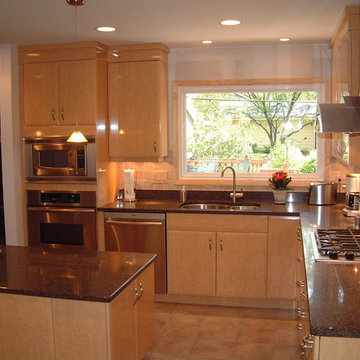
Tropical l-shaped eat-in kitchen in Chicago with a double-bowl sink, shaker cabinets, light wood cabinets, beige splashback, stainless steel appliances and with island.
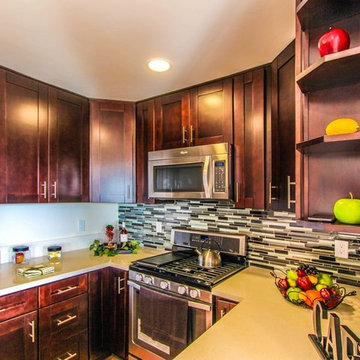
Small tropical u-shaped open plan kitchen in San Diego with a double-bowl sink, shaker cabinets, dark wood cabinets, quartz benchtops, multi-coloured splashback, matchstick tile splashback, stainless steel appliances, medium hardwood floors, a peninsula, brown floor and white benchtop.
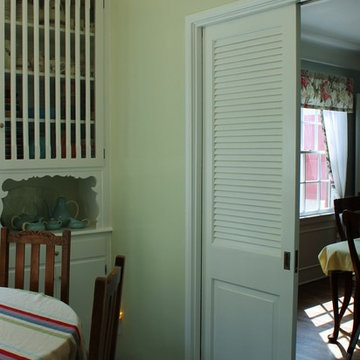
The original display cabinets on either side of the front window had a bench seat under the window. This was replaced with a taller cabinet with drawers and a quartz countertop. As you turn the corner, to the right of these cabinets was a 32” wide pocket door leading to the dining room. This opening was widened to 48” and 2 new pocket doors were installed with the louver design, matching existing doors into the dining room from the opposite side. This creates a better flow between the dining room and kitchen.
Mary Broerman, CCIDC
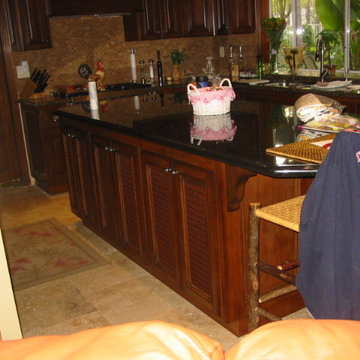
Large u shape kitchen with all built-in appliances and a huge island
Inspiration for a large tropical u-shaped kitchen in Orange County with a double-bowl sink, raised-panel cabinets, dark wood cabinets, granite benchtops, beige splashback, porcelain splashback, stainless steel appliances, travertine floors and with island.
Inspiration for a large tropical u-shaped kitchen in Orange County with a double-bowl sink, raised-panel cabinets, dark wood cabinets, granite benchtops, beige splashback, porcelain splashback, stainless steel appliances, travertine floors and with island.
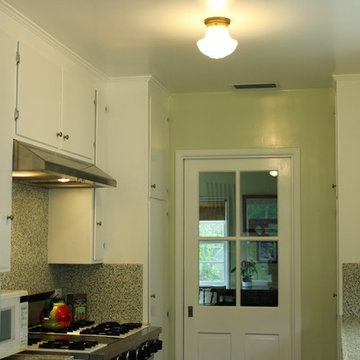
They were torn between keeping tile countertops and backsplash or incorporating a new material that was easier to clean and maintain. The countertop material chosen is quartz composite with glass and granite chips. The front edge on the sink side has a raised lip, similar to the original tile edge. This colorful “beach glass” material was also used on the backsplash for design continuity.
Mary Broerman, CCIDC
Tropical Kitchen with a Double-bowl Sink Design Ideas
10