Tropical Kitchen with Dark Hardwood Floors Design Ideas
Refine by:
Budget
Sort by:Popular Today
1 - 20 of 171 photos
Item 1 of 3
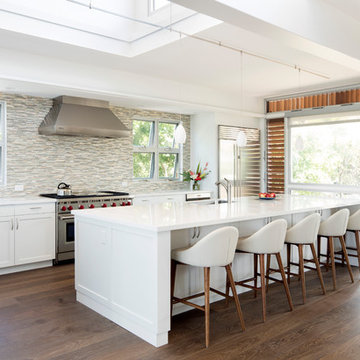
Inspiration for a large tropical l-shaped open plan kitchen in Hawaii with an undermount sink, shaker cabinets, white cabinets, multi-coloured splashback, matchstick tile splashback, stainless steel appliances, dark hardwood floors, with island, brown floor, white benchtop and solid surface benchtops.
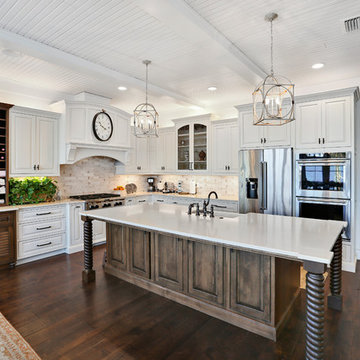
Manuel Castillo
This is an example of a tropical l-shaped kitchen in Orlando with a farmhouse sink, raised-panel cabinets, white cabinets, beige splashback, stainless steel appliances, dark hardwood floors, with island, brown floor and white benchtop.
This is an example of a tropical l-shaped kitchen in Orlando with a farmhouse sink, raised-panel cabinets, white cabinets, beige splashback, stainless steel appliances, dark hardwood floors, with island, brown floor and white benchtop.
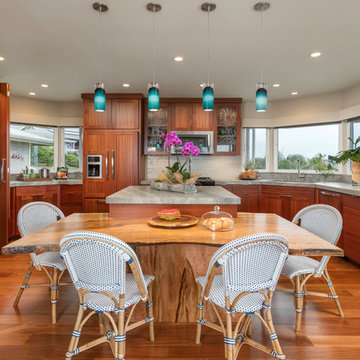
Ian Lindsey
Design ideas for a large tropical u-shaped eat-in kitchen in Hawaii with flat-panel cabinets, with island, brown floor, a drop-in sink, dark wood cabinets, granite benchtops, white splashback, glass tile splashback, stainless steel appliances and dark hardwood floors.
Design ideas for a large tropical u-shaped eat-in kitchen in Hawaii with flat-panel cabinets, with island, brown floor, a drop-in sink, dark wood cabinets, granite benchtops, white splashback, glass tile splashback, stainless steel appliances and dark hardwood floors.
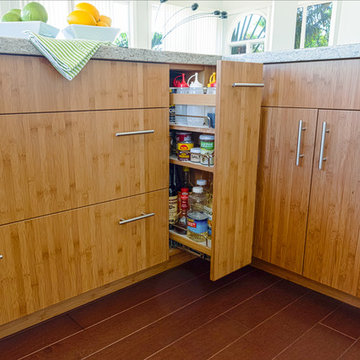
This tropical bamboo kitchen includes convenient storage accessories, such as a dedicated pull-out spice rack, that provide efficiency for the homeowner, who loves to cook and entertain guests. Other cabinet accessories include a built-in pantry and appliance wall, lift-up mixer shelving and a prep sink adjacent to the cooktop.
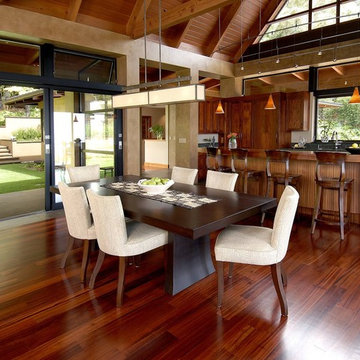
Andrea Brizzi
Photo of a large tropical u-shaped open plan kitchen in Hawaii with an undermount sink, recessed-panel cabinets, medium wood cabinets, wood benchtops, beige splashback, panelled appliances, dark hardwood floors, with island, brown floor and brown benchtop.
Photo of a large tropical u-shaped open plan kitchen in Hawaii with an undermount sink, recessed-panel cabinets, medium wood cabinets, wood benchtops, beige splashback, panelled appliances, dark hardwood floors, with island, brown floor and brown benchtop.
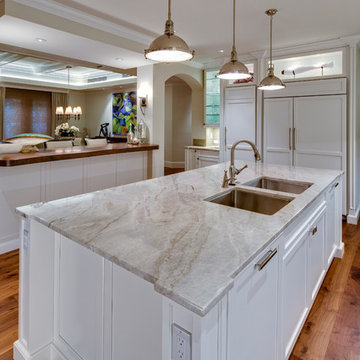
Here's what our clients from this project had to say:
We LOVE coming home to our newly remodeled and beautiful 41 West designed and built home! It was such a pleasure working with BJ Barone and especially Paul Widhalm and the entire 41 West team. Everyone in the organization is incredibly professional and extremely responsive. Personal service and strong attention to the client and details are hallmarks of the 41 West construction experience. Paul was with us every step of the way as was Ed Jordon (Gary David Designs), a 41 West highly recommended designer. When we were looking to build our dream home, we needed a builder who listened and understood how to bring our ideas and dreams to life. They succeeded this with the utmost honesty, integrity and quality!
41 West has exceeded our expectations every step of the way, and we have been overwhelmingly impressed in all aspects of the project. It has been an absolute pleasure working with such devoted, conscientious, professionals with expertise in their specific fields. Paul sets the tone for excellence and this level of dedication carries through the project. We so appreciated their commitment to perfection...So much so that we also hired them for two more remodeling projects.
We love our home and would highly recommend 41 West to anyone considering building or remodeling a home.
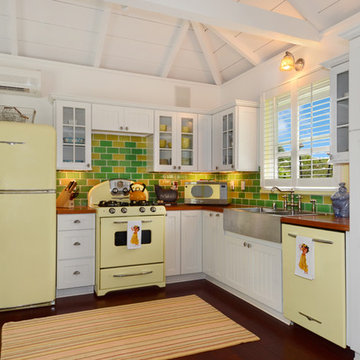
Designed by Emily Winters, this kitchen really plays up the tropical retro concept of the home. Bright subway tile backsplash and retro soft yellow appliances make working in the kitchen even more enjoyable!
Photos by Nicole Held Mayo, alohaphotodesign
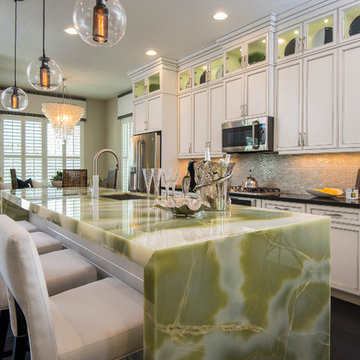
The green onyx island (with waterfall edge) is the star of this eclectic, modern-meets-cottage kitchen.
Inspiration for a tropical galley open plan kitchen in Other with an undermount sink, beaded inset cabinets, white cabinets, grey splashback, stainless steel appliances, dark hardwood floors, with island and green benchtop.
Inspiration for a tropical galley open plan kitchen in Other with an undermount sink, beaded inset cabinets, white cabinets, grey splashback, stainless steel appliances, dark hardwood floors, with island and green benchtop.
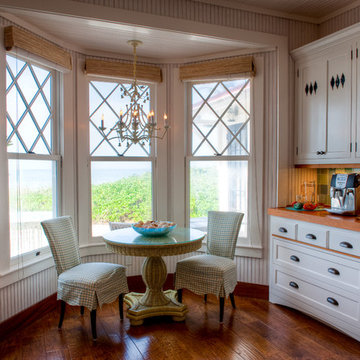
LeAnne Ash
Inspiration for a mid-sized tropical galley eat-in kitchen in Miami with wood benchtops, a farmhouse sink, shaker cabinets, white cabinets, green splashback, glass tile splashback, dark hardwood floors, no island and brown floor.
Inspiration for a mid-sized tropical galley eat-in kitchen in Miami with wood benchtops, a farmhouse sink, shaker cabinets, white cabinets, green splashback, glass tile splashback, dark hardwood floors, no island and brown floor.
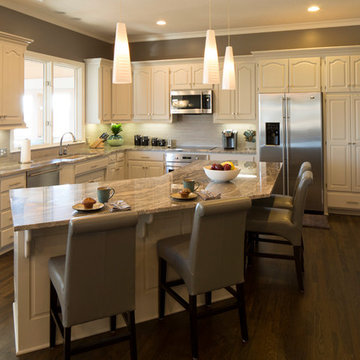
Design ideas for a mid-sized tropical l-shaped open plan kitchen in Kansas City with an undermount sink, raised-panel cabinets, white cabinets, granite benchtops, grey splashback, stone tile splashback, stainless steel appliances, dark hardwood floors and with island.
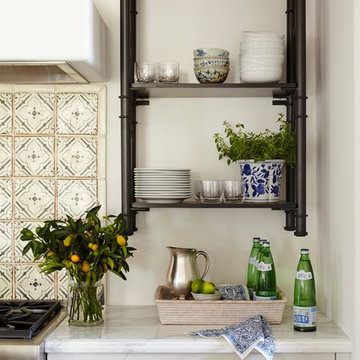
Kitchen and dining in a Naples FL home featuring wicker chairs, exposed wood beams, open shelves, a plaster hood, and casual seating in the dining space and kitchen. Project featured in House Beautiful & Florida Design.
Interior Design & Styling by Summer Thornton.
Images by Brantley Photography.
Brantley Photography
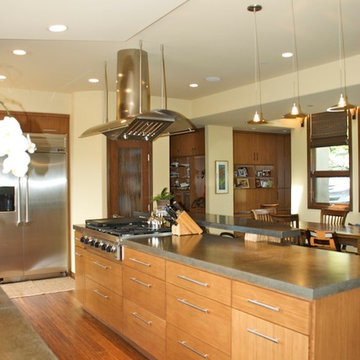
Photo of a mid-sized tropical galley open plan kitchen in San Diego with an undermount sink, flat-panel cabinets, light wood cabinets, concrete benchtops, beige splashback, glass tile splashback, stainless steel appliances, dark hardwood floors and with island.
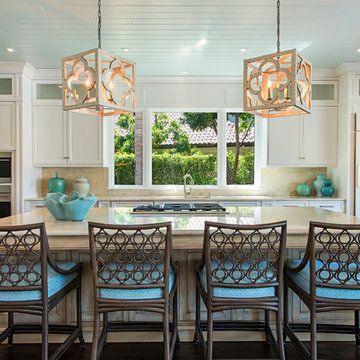
@NaplesKenny
Design ideas for a tropical kitchen in Miami with panelled appliances, dark hardwood floors and with island.
Design ideas for a tropical kitchen in Miami with panelled appliances, dark hardwood floors and with island.

This is an example of an expansive tropical eat-in kitchen in Miami with recessed-panel cabinets, medium wood cabinets, soapstone benchtops, stainless steel appliances, dark hardwood floors, multiple islands, brown floor, exposed beam, a farmhouse sink and green benchtop.
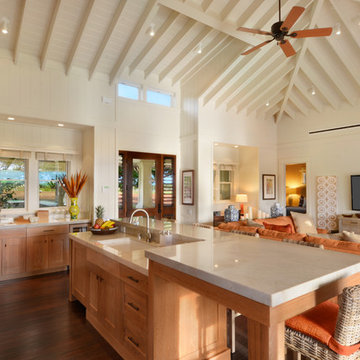
Photography: Nicole Held Mayo
Photo of a tropical l-shaped open plan kitchen in Hawaii with an undermount sink, shaker cabinets, medium wood cabinets, dark hardwood floors and with island.
Photo of a tropical l-shaped open plan kitchen in Hawaii with an undermount sink, shaker cabinets, medium wood cabinets, dark hardwood floors and with island.
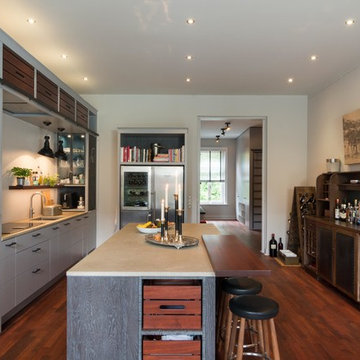
Design ideas for a large tropical galley separate kitchen in Hamburg with a drop-in sink, flat-panel cabinets, grey cabinets, black appliances, dark hardwood floors, a peninsula and brown floor.
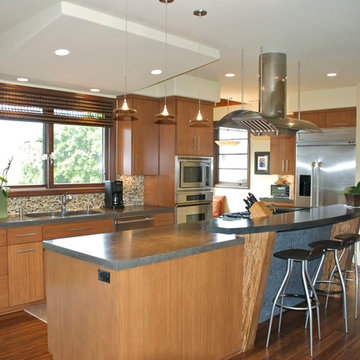
Mid-sized tropical galley open plan kitchen in San Diego with an undermount sink, flat-panel cabinets, light wood cabinets, concrete benchtops, beige splashback, glass tile splashback, stainless steel appliances, dark hardwood floors and with island.
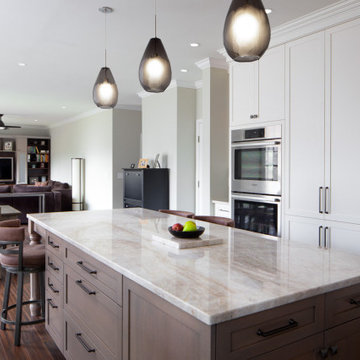
This expanisve transitional style kitchen invites the whole family into the heart of the home. The bar seating allows for closer engagement while cooking in the kitchen while the additional island is fantasitc additional storage/workspace. The two accenting glass cabinet door display cases create an opennes and allows for highlighting glasses or special china. The quarter sawn oak island effortless ties the ajoining entertainment center together to form one massive great room complete for the family!
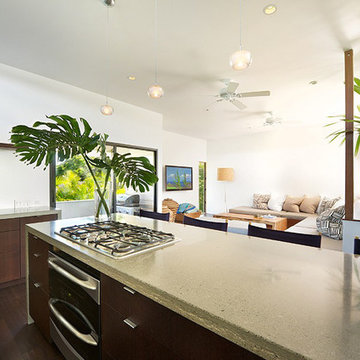
Custom home
Architecture & Interiors by Design Concepts Hawaii
Damon Moss, Photographer
Inspiration for a mid-sized tropical open plan kitchen in Hawaii with flat-panel cabinets, dark wood cabinets, concrete benchtops, stainless steel appliances, dark hardwood floors, with island, brown floor and grey benchtop.
Inspiration for a mid-sized tropical open plan kitchen in Hawaii with flat-panel cabinets, dark wood cabinets, concrete benchtops, stainless steel appliances, dark hardwood floors, with island, brown floor and grey benchtop.
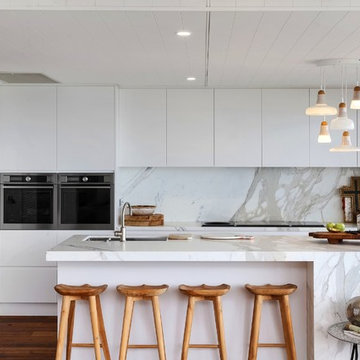
Chosen Photography
Photo of a tropical galley kitchen in Central Coast with an undermount sink, flat-panel cabinets, white cabinets, white splashback, stainless steel appliances, dark hardwood floors, with island and brown floor.
Photo of a tropical galley kitchen in Central Coast with an undermount sink, flat-panel cabinets, white cabinets, white splashback, stainless steel appliances, dark hardwood floors, with island and brown floor.
Tropical Kitchen with Dark Hardwood Floors Design Ideas
1