Tropical Kitchen with Quartzite Benchtops Design Ideas
Refine by:
Budget
Sort by:Popular Today
1 - 20 of 162 photos
Item 1 of 3
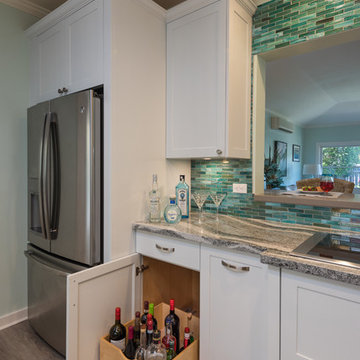
Beautiful plantation style Hawaiian home.
Photography: Augie Salbosa
This is an example of a mid-sized tropical separate kitchen in Hawaii with an undermount sink, shaker cabinets, white cabinets, quartzite benchtops, blue splashback, glass tile splashback, panelled appliances, vinyl floors, no island and grey floor.
This is an example of a mid-sized tropical separate kitchen in Hawaii with an undermount sink, shaker cabinets, white cabinets, quartzite benchtops, blue splashback, glass tile splashback, panelled appliances, vinyl floors, no island and grey floor.
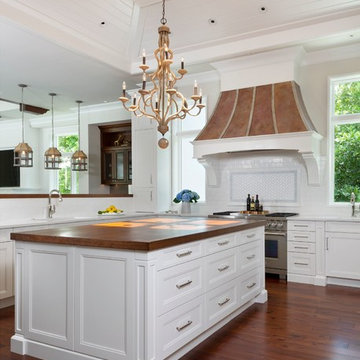
Designer: Sherri DuPont Photographer: Lori Hamilton
This is an example of a large tropical u-shaped open plan kitchen in Miami with an undermount sink, raised-panel cabinets, white cabinets, quartzite benchtops, white splashback, glass tile splashback, stainless steel appliances, medium hardwood floors, with island and brown floor.
This is an example of a large tropical u-shaped open plan kitchen in Miami with an undermount sink, raised-panel cabinets, white cabinets, quartzite benchtops, white splashback, glass tile splashback, stainless steel appliances, medium hardwood floors, with island and brown floor.
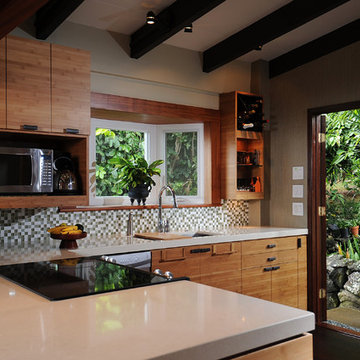
By removing part of the kitchen wall, the dark kitchen is transformed into a bright calm kitchen that flows with the living and dining areas.
{Photo Credit: Andy Mattheson}
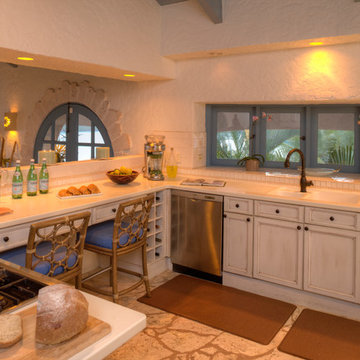
Design ideas for a tropical u-shaped kitchen in Miami with a triple-bowl sink, recessed-panel cabinets, white cabinets, quartzite benchtops, white splashback, a peninsula and beige floor.
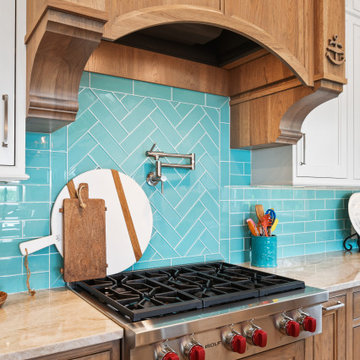
The ultimate coastal beach home situated on the shoreintracoastal waterway. The kitchen features white inset upper cabinetry balanced with rustic hickory base cabinets with a driftwood feel. The driftwood v-groove ceiling is framed in white beams. he 2 islands offer a great work space as well as an island for socializng.
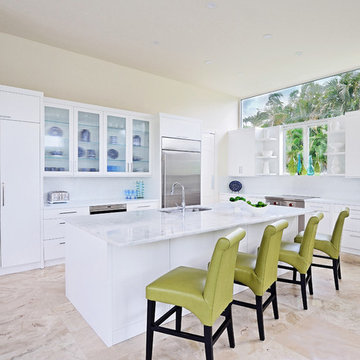
Irene Ginsburg
This is an example of a large tropical l-shaped open plan kitchen in Miami with a double-bowl sink, flat-panel cabinets, white cabinets, quartzite benchtops, white splashback, ceramic splashback, stainless steel appliances, marble floors, with island and beige floor.
This is an example of a large tropical l-shaped open plan kitchen in Miami with a double-bowl sink, flat-panel cabinets, white cabinets, quartzite benchtops, white splashback, ceramic splashback, stainless steel appliances, marble floors, with island and beige floor.
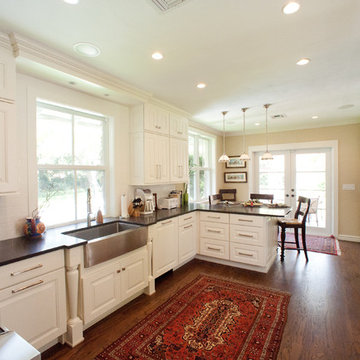
Farmstyle sink. Cesarstone counters.
1916 Grove House renovation and addition. 2 story Main House with attached kitchen and converted garage with nanny flat and mud room. connection to Guest Cottage.
Limestone column walkway with Cedar trellis.
Robert Klemm
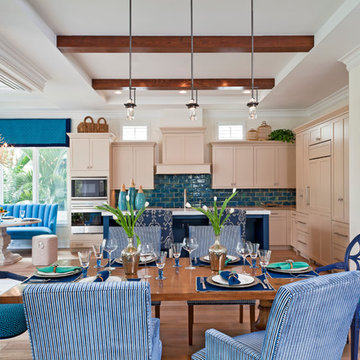
Interior Designer - Creasha Weglarz Design
Custom Residence
Naples, Florida
Lori Hamilton Photography
This is an example of a tropical l-shaped eat-in kitchen in Miami with recessed-panel cabinets, beige cabinets, blue splashback, stainless steel appliances, an undermount sink, quartzite benchtops, subway tile splashback, light hardwood floors and with island.
This is an example of a tropical l-shaped eat-in kitchen in Miami with recessed-panel cabinets, beige cabinets, blue splashback, stainless steel appliances, an undermount sink, quartzite benchtops, subway tile splashback, light hardwood floors and with island.
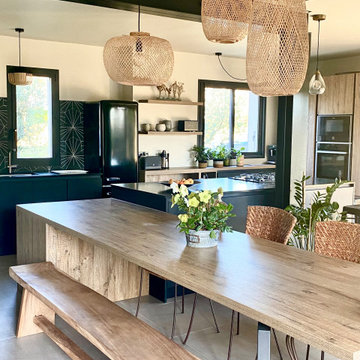
Design ideas for a large tropical galley open plan kitchen in Other with ceramic floors, grey floor, flat-panel cabinets, medium wood cabinets, quartzite benchtops, black splashback, ceramic splashback, panelled appliances, with island and black benchtop.
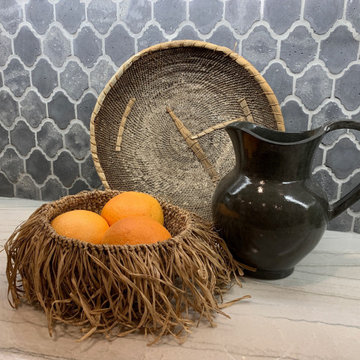
Making a somewhat traditional track home transform to a home with a indoor outdoor vacation vibe. Creating impact areas that gave the home a very custom high end feel. The clients wanted to walk into their home and feel like they were on vacation somewhere tropical.
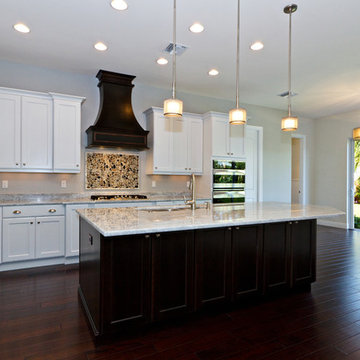
Kitchen with back lighting under countertop
This is an example of a large tropical l-shaped kitchen in Miami with an undermount sink, recessed-panel cabinets, white cabinets, quartzite benchtops, stainless steel appliances, porcelain floors, with island, brown floor and grey benchtop.
This is an example of a large tropical l-shaped kitchen in Miami with an undermount sink, recessed-panel cabinets, white cabinets, quartzite benchtops, stainless steel appliances, porcelain floors, with island, brown floor and grey benchtop.
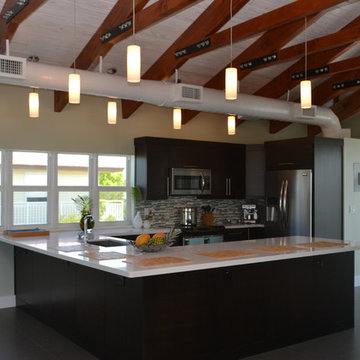
The main floor of the home is on the third floor with exposed rafters, whitewash tongue and groove ceiling and rectified porcelain floors.The kitchen is in an espresso finish with a wide L Shaped, island with a white quartz counter top.
Photo Credit: Christopher Casariego
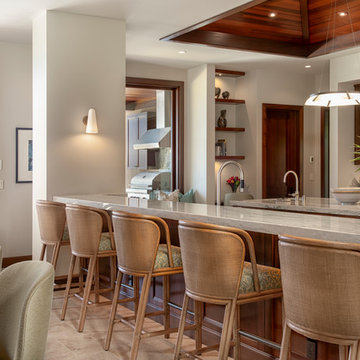
Design ideas for a tropical kitchen in Hawaii with shaker cabinets, medium wood cabinets, quartzite benchtops, porcelain splashback, travertine floors and beige floor.
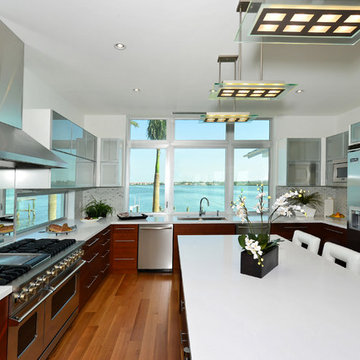
Detlev Von Kessel
This is an example of a large tropical eat-in kitchen in Tampa with an undermount sink, flat-panel cabinets, dark wood cabinets, quartzite benchtops, stainless steel appliances, medium hardwood floors and with island.
This is an example of a large tropical eat-in kitchen in Tampa with an undermount sink, flat-panel cabinets, dark wood cabinets, quartzite benchtops, stainless steel appliances, medium hardwood floors and with island.
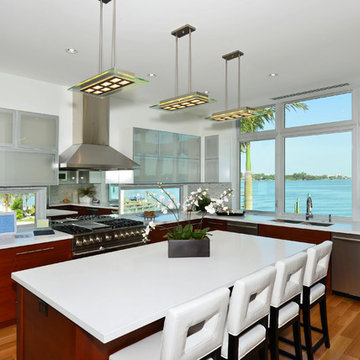
Detlev Von Kessel
Large tropical eat-in kitchen in Tampa with an undermount sink, flat-panel cabinets, dark wood cabinets, quartzite benchtops, stainless steel appliances, medium hardwood floors and with island.
Large tropical eat-in kitchen in Tampa with an undermount sink, flat-panel cabinets, dark wood cabinets, quartzite benchtops, stainless steel appliances, medium hardwood floors and with island.
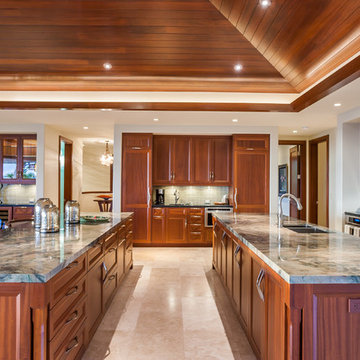
Dan Cunningham, PXL Creative
Inspiration for a large tropical kitchen in Hawaii with recessed-panel cabinets, quartzite benchtops, green splashback, glass tile splashback, stainless steel appliances, travertine floors and multiple islands.
Inspiration for a large tropical kitchen in Hawaii with recessed-panel cabinets, quartzite benchtops, green splashback, glass tile splashback, stainless steel appliances, travertine floors and multiple islands.
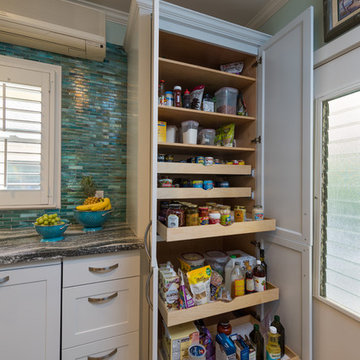
Beautiful plantation style Hawaiian home.
Photography: Augie Salbosa
This is an example of a mid-sized tropical separate kitchen in Hawaii with an undermount sink, shaker cabinets, white cabinets, quartzite benchtops, blue splashback, glass tile splashback, panelled appliances, vinyl floors, no island and grey floor.
This is an example of a mid-sized tropical separate kitchen in Hawaii with an undermount sink, shaker cabinets, white cabinets, quartzite benchtops, blue splashback, glass tile splashback, panelled appliances, vinyl floors, no island and grey floor.
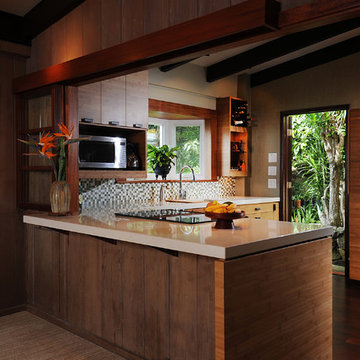
The wide cook top counter also doubles as a buffet line. The custom environmentally friendly bamboo cabinets have pull out shelves for ease of use.
{Photo Credit: Andy Mattheson}
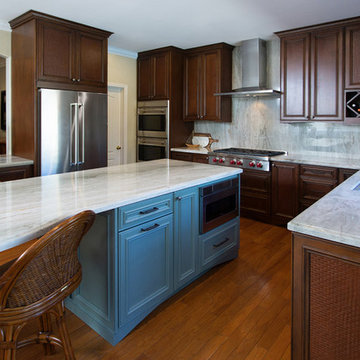
J Hill Interiors designed this kitchen renovation for a client who resinated with a Tommy Bahama-like theme throughout his home. Note the leather cabinet panels in a few areas, the full quartzite slab backsplash, as well as a custom-designed island to accommodate our client’s specific style for entertaining.
Jennifer Siegwart Photography
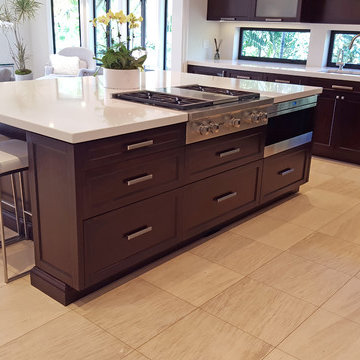
Built in 1998, the 2,800 sq ft house was lacking the charm and amenities that the location justified. The idea was to give it a "Hawaiiana" plantation feel.
Exterior renovations include staining the tile roof and exposing the rafters by removing the stucco soffits and adding brackets.
Smooth stucco combined with wood siding, expanded rear Lanais, a sweeping spiral staircase, detailed columns, balustrade, all new doors, windows and shutters help achieve the desired effect.
On the pool level, reclaiming crawl space added 317 sq ft. for an additional bedroom suite, and a new pool bathroom was added.
On the main level vaulted ceilings opened up the great room, kitchen, and master suite. Two small bedrooms were combined into a fourth suite and an office was added. Traditional built-in cabinetry and moldings complete the look.
Tropical Kitchen with Quartzite Benchtops Design Ideas
1