All Fireplaces Tropical Living Room Design Photos
Refine by:
Budget
Sort by:Popular Today
161 - 180 of 524 photos
Item 1 of 3
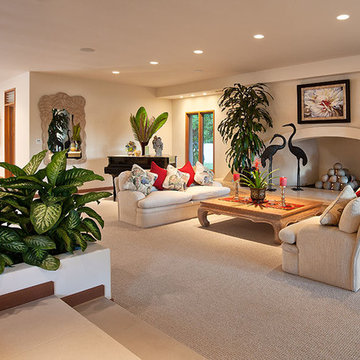
Large tropical open concept living room in Santa Barbara with a music area, beige walls, carpet, a wall-mounted tv, a standard fireplace, a plaster fireplace surround and beige floor.
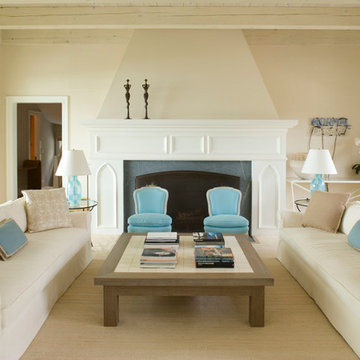
Design ideas for a large tropical living room in New York with beige walls and a standard fireplace.
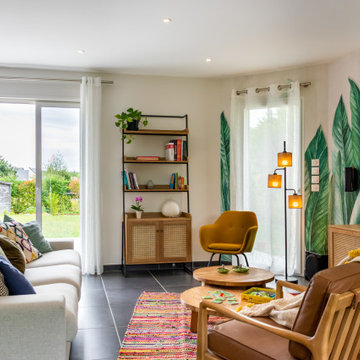
Quoi de plus agréable que de sentir en vacances chez soi? Voilà le leitmotiv de ce projet naturel et coloré dans un esprit kraft et balinais où le végétal est roi.
Les espaces ont été imaginés faciles à vivre avec des matériaux nobles et authentiques.
Un ensemble très convivial qui invite à la détente.
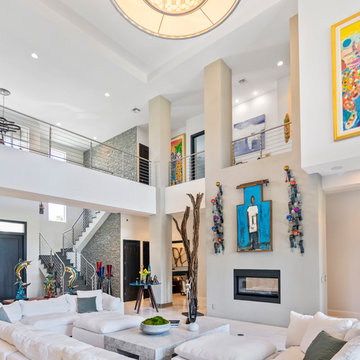
We gave this grand Boca Raton home comfortable interiors reflective of the client's personality.
Project completed by Lighthouse Point interior design firm Barbara Brickell Designs, Serving Lighthouse Point, Parkland, Pompano Beach, Highland Beach, and Delray Beach.
For more about Barbara Brickell Designs, click here: http://www.barbarabrickelldesigns.com
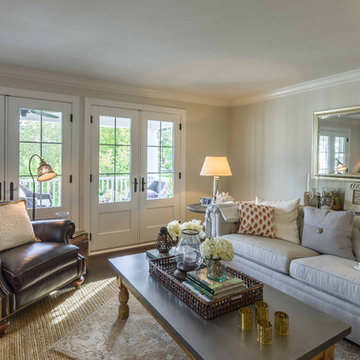
This 1990s brick home had decent square footage and a massive front yard, but no way to enjoy it. Each room needed an update, so the entire house was renovated and remodeled, and an addition was put on over the existing garage to create a symmetrical front. The old brown brick was painted a distressed white.
The 500sf 2nd floor addition includes 2 new bedrooms for their teen children, and the 12'x30' front porch lanai with standing seam metal roof is a nod to the homeowners' love for the Islands. Each room is beautifully appointed with large windows, wood floors, white walls, white bead board ceilings, glass doors and knobs, and interior wood details reminiscent of Hawaiian plantation architecture.
The kitchen was remodeled to increase width and flow, and a new laundry / mudroom was added in the back of the existing garage. The master bath was completely remodeled. Every room is filled with books, and shelves, many made by the homeowner.
Project photography by Kmiecik Imagery.
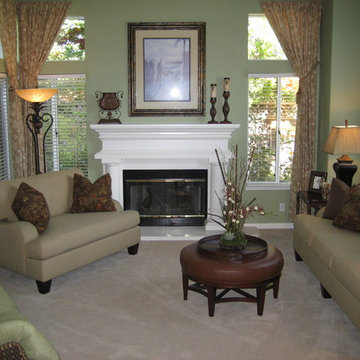
Photo of a large tropical open concept living room in San Francisco with green walls, carpet, a standard fireplace and a wood fireplace surround.
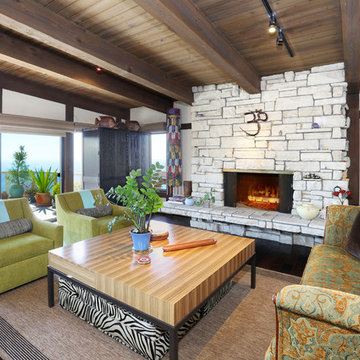
Vincent Ivicevic
Photo of a large tropical living room in Orange County with dark hardwood floors, a standard fireplace, a stone fireplace surround, white walls and no tv.
Photo of a large tropical living room in Orange County with dark hardwood floors, a standard fireplace, a stone fireplace surround, white walls and no tv.
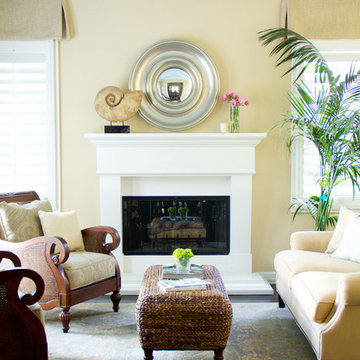
Mid-sized tropical living room in Los Angeles with yellow walls, dark hardwood floors, a standard fireplace and black floor.
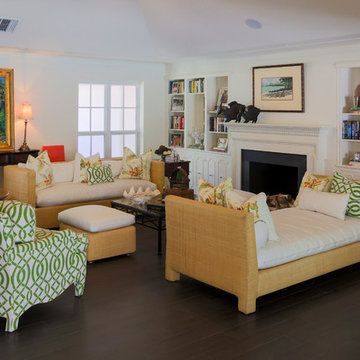
Mark Haworth
Tropical living room in Miami with porcelain floors, a standard fireplace and a wood fireplace surround.
Tropical living room in Miami with porcelain floors, a standard fireplace and a wood fireplace surround.
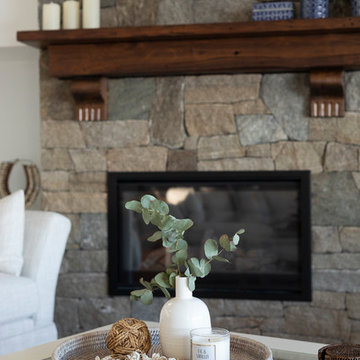
Design ideas for a large tropical open concept living room in Sunshine Coast with white walls, medium hardwood floors, a standard fireplace, a stone fireplace surround and a freestanding tv.
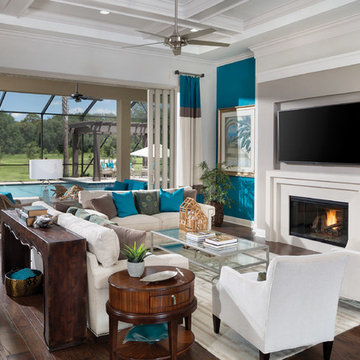
This open living room invites guests to experience the indoor outdoor spaces this luxury custom home has to offer.
Photo of an expansive tropical open concept living room in Tampa with grey walls, medium hardwood floors, a standard fireplace, a wood fireplace surround and a wall-mounted tv.
Photo of an expansive tropical open concept living room in Tampa with grey walls, medium hardwood floors, a standard fireplace, a wood fireplace surround and a wall-mounted tv.
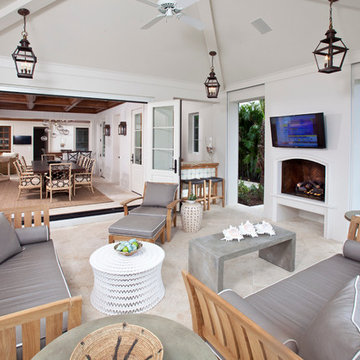
Photography by The Alexis Agency
Inspiration for a tropical living room in Miami with white walls, a standard fireplace and a wall-mounted tv.
Inspiration for a tropical living room in Miami with white walls, a standard fireplace and a wall-mounted tv.
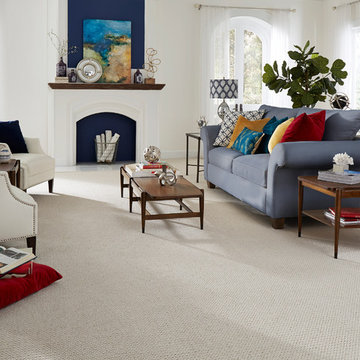
This is an example of a large tropical open concept living room in New York with white walls, carpet, a standard fireplace and a wood fireplace surround.
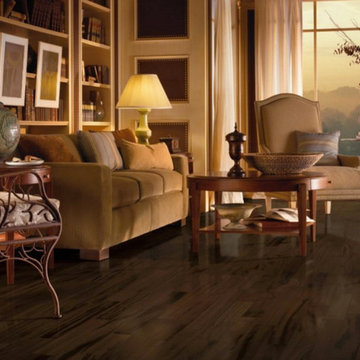
Photo of a large tropical formal open concept living room in Orange County with brown walls, dark hardwood floors, a standard fireplace and no tv.
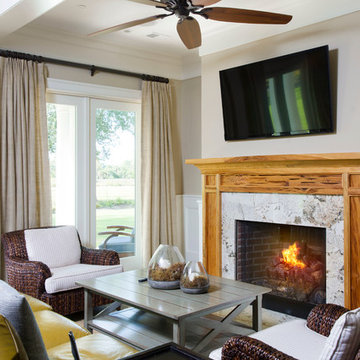
Design ideas for a mid-sized tropical formal open concept living room in Charleston with beige walls, dark hardwood floors, a standard fireplace, a stone fireplace surround, a wall-mounted tv and brown floor.
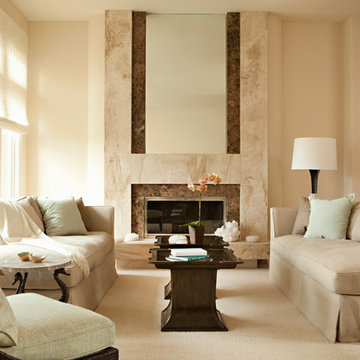
This is an example of a large tropical formal open concept living room in San Diego with beige walls, carpet, a ribbon fireplace, a stone fireplace surround and beige floor.
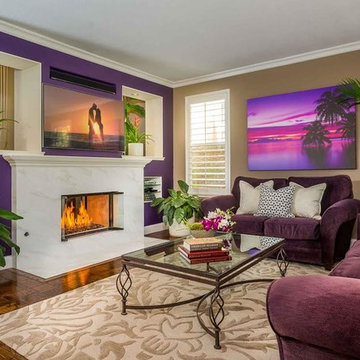
Clarified Studios
Inspiration for a mid-sized tropical enclosed living room in Los Angeles with purple walls, medium hardwood floors, a ribbon fireplace, a tile fireplace surround and a wall-mounted tv.
Inspiration for a mid-sized tropical enclosed living room in Los Angeles with purple walls, medium hardwood floors, a ribbon fireplace, a tile fireplace surround and a wall-mounted tv.
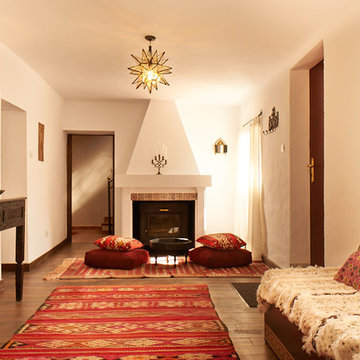
Mid-sized tropical formal enclosed living room in Malaga with white walls, a standard fireplace and no tv.
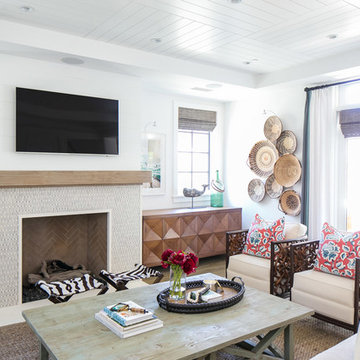
Interior Design: Blackband Design
Build: Patterson Custom Homes
Architecture: Andrade Architects
Photography: Ryan Garvin
Design ideas for a large tropical open concept living room in Orange County with white walls, medium hardwood floors, a standard fireplace, a tile fireplace surround, a wall-mounted tv and brown floor.
Design ideas for a large tropical open concept living room in Orange County with white walls, medium hardwood floors, a standard fireplace, a tile fireplace surround, a wall-mounted tv and brown floor.
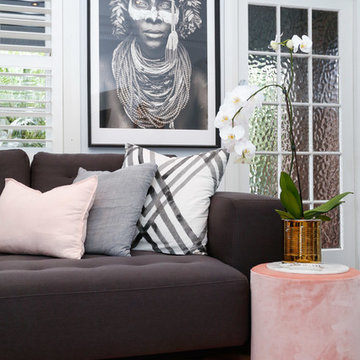
They say the magic thing about home is that it feels good to leave and even better to come back and that is exactly what this family wanted to create when they purchased their Bondi home and prepared to renovate. Like Marilyn Monroe, this 1920’s Californian-style bungalow was born with the bone structure to be a great beauty. From the outset, it was important the design reflect their personal journey as individuals along with celebrating their journey as a family. Using a limited colour palette of white walls and black floors, a minimalist canvas was created to tell their story. Sentimental accents captured from holiday photographs, cherished books, artwork and various pieces collected over the years from their travels added the layers and dimension to the home. Architrave sides in the hallway and cutout reveals were painted in high-gloss black adding contrast and depth to the space. Bathroom renovations followed the black a white theme incorporating black marble with white vein accents and exotic greenery was used throughout the home – both inside and out, adding a lushness reminiscent of time spent in the tropics. Like this family, this home has grown with a 3rd stage now in production - watch this space for more...
Martine Payne & Deen Hameed
All Fireplaces Tropical Living Room Design Photos
9