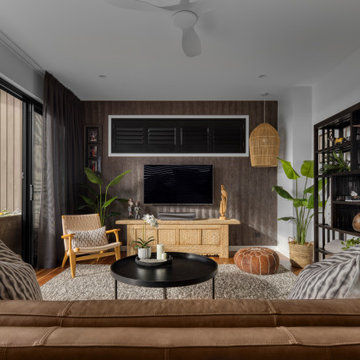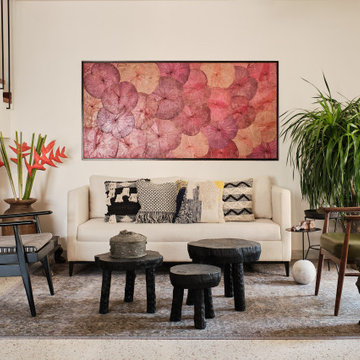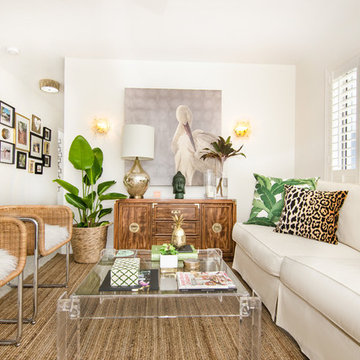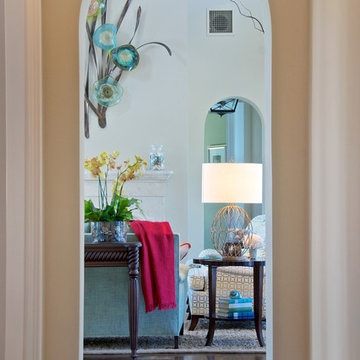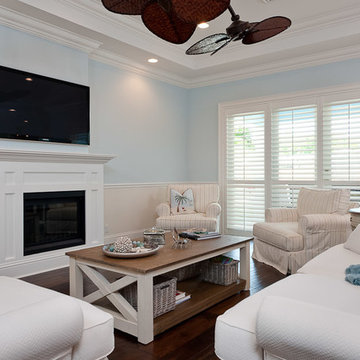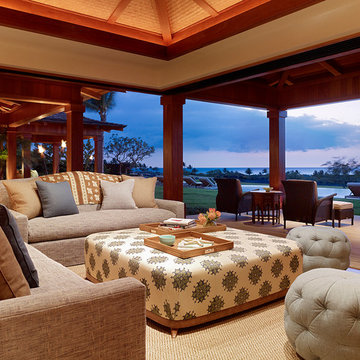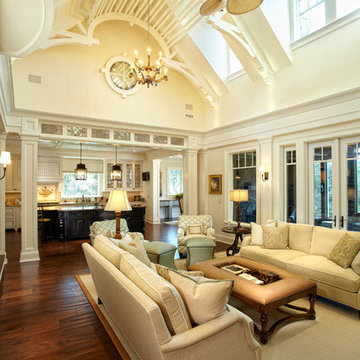Tropical Living Room Design Photos
Refine by:
Budget
Sort by:Popular Today
1 - 20 of 8,666 photos
Item 1 of 2

Palm Springs Vibe with transitional spaces.
This project required bespoke open shelving, office nook and extra seating at the existing kitchen island.
This relaxed, I never want to leave home because its so fabulous vibe continues out onto the balcony where the homeowners can relax or entertain with the breathtaking Bondi Valley and Ocean view.
The joinery is seamless and minimal in design to balance out the Palm Springs fabulousness.
All joinery was designed by KCreative Interiors and custom made at Swadlings Timber and Hardware
Timber Finish: American Oak
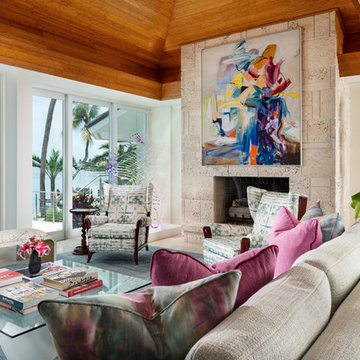
Ceiling high stone fireplace topped by a bold oil on canvas by Miriam Schapiro.
Photo: Kim Sargent
Design ideas for a tropical living room in Miami with beige walls, a standard fireplace and a tile fireplace surround.
Design ideas for a tropical living room in Miami with beige walls, a standard fireplace and a tile fireplace surround.
Find the right local pro for your project
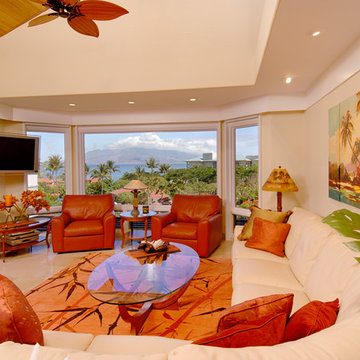
Tropical living room. Accessorized with tropical plants, accent pillows and artisan shells. Indich accent rug made from silk and wool features bamboo pattern. Original triptych by Darrell Hill of a Hawaiian beach scene. Lamp by the window is an antique from the 1940s. When switched on the women does the hula. The coffee table is from a New Hampshire furniture master. The table under the television and in between chairs is from Martin and MacArthur. Hand painted lamp shade adorns a koa wood base with bamboo style. The Hawaiian rugs are from the Indich Collection of Hawaiian Carpets.
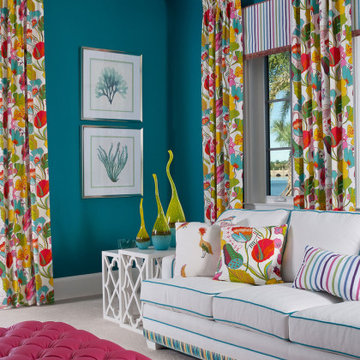
When our clients say we can use color, we take it to the limits.
Photo of a tropical living room in Miami.
Photo of a tropical living room in Miami.
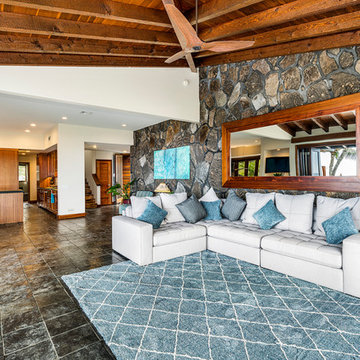
Large tropical open concept living room in Hawaii with white walls, slate floors, a wall-mounted tv and black floor.
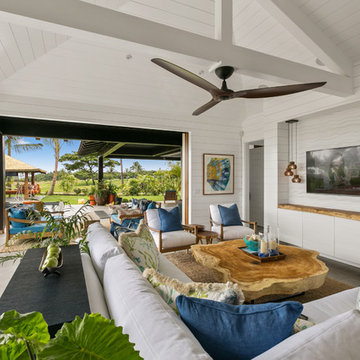
The living room has a built-in media niche. The cabinet doors are paneled in white to match the walls while the top is a natural live edge in Monkey Pod wood. The feature wall was highlighted by the use of modular arts in the same color as the walls but with a texture reminiscent of ripples on water. On either side of the TV hang a cluster of wooden pendants. The paneled walls and ceiling are painted white creating a seamless design. The teak glass sliding doors pocket into the walls creating an indoor-outdoor space. The great room is decorated in blues, greens and whites, with a jute rug on the floor, a solid log coffee table, slip covered white sofa, and custom blue and green throw pillows.
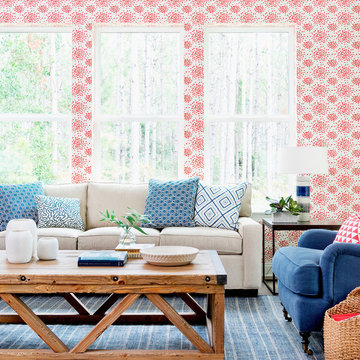
Inspiration for a large tropical open concept living room in Jacksonville with multi-coloured walls, dark hardwood floors and blue floor.
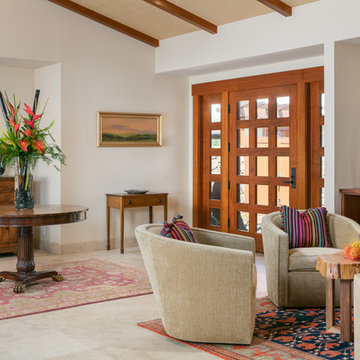
Photo of a mid-sized tropical enclosed living room in Hawaii with ceramic floors, no fireplace, white walls, no tv and beige floor.
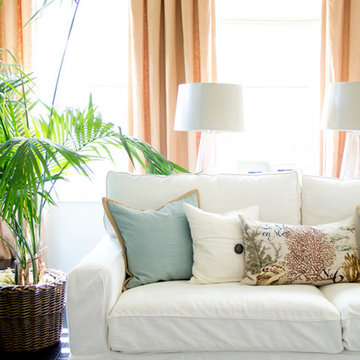
Design ideas for a mid-sized tropical living room in Los Angeles with dark hardwood floors, black floor, grey walls, a standard fireplace, a plaster fireplace surround and no tv.
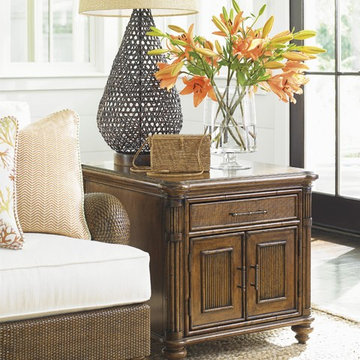
This mariner storage end table will turn your living room into a seaside escape. Four bamboo carved posts with leather wrapped pencil rattan accents and bun feet decorate and support this piece. Store your favorite items in the drawer with a woven raffia front or on the adjustable shelf behind two wood framed doors with pencil rattan panels.
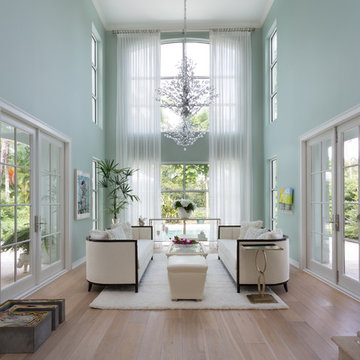
The very high ceilings of this living room create a focal point as you enter the long foyer. The fabric on the curtains, a semi transparent linen, permits the natural light to seep through the entire space. A Floridian environment was created by using soft aqua blues throughout. The furniture is Christopher Guy modern sofas and the glass tables adding an airy feel. The silver and crystal leaf motif chandeliers finish the composition. Our Aim was to bring the outside landscape of beautiful tropical greens and orchids indoors.
Photography by: Claudia Uribe
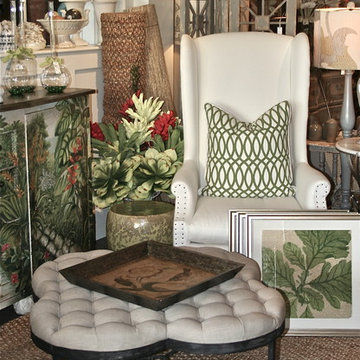
Guildmaster Coastal credenza, Gabby ottoman, Lee Industries wing back chair, art from Wendover, lamp from Bramble Company, Two's Company accessories, pillow by Villa, natural rugs by Classic Home and Surya
Photo by Cecilia Anspach
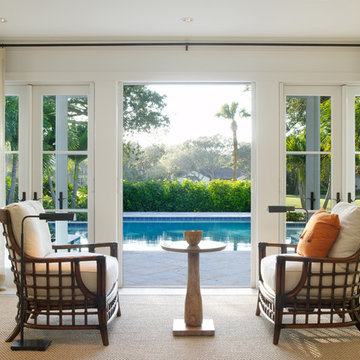
Photography by Gridley + Graves
Architectural firm of Moulton Layne, P.L.
Remodel of a home in Florida
Design ideas for a tropical living room in Miami with white walls.
Design ideas for a tropical living room in Miami with white walls.
Tropical Living Room Design Photos
1
