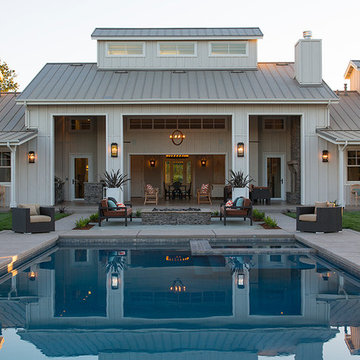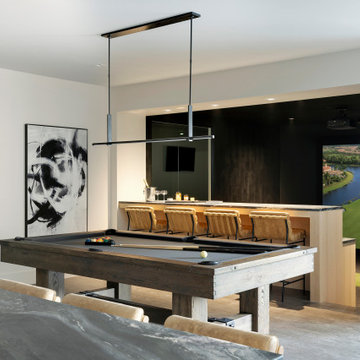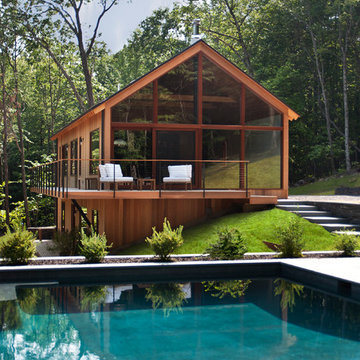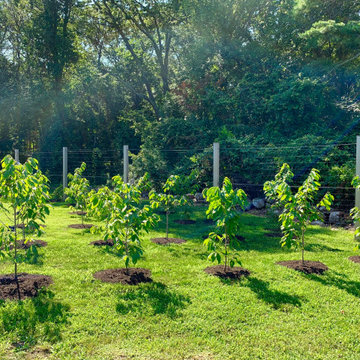10,287 Turquoise Country Home Design Photos
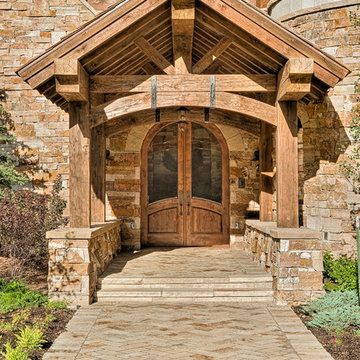
Design ideas for a large country entryway in Denver with a double front door, brown walls, limestone floors and a glass front door.
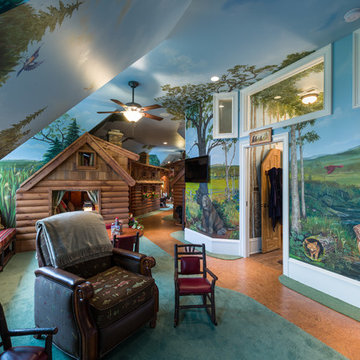
Grandchildren's Suite
For more info, call us at 844.770.ROBY or visit us online at www.AndrewRoby.com.
Country kids' playroom in Charlotte.
Country kids' playroom in Charlotte.
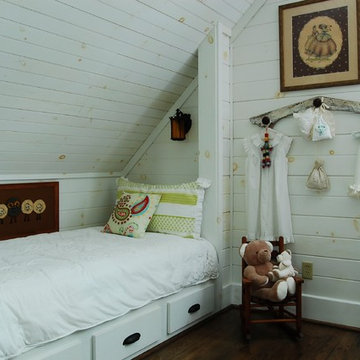
Photo: Corynne Pless © 2013 Houzz
Photo of a country gender-neutral kids' room in New York with white walls and dark hardwood floors.
Photo of a country gender-neutral kids' room in New York with white walls and dark hardwood floors.
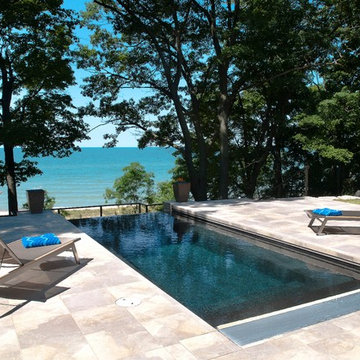
Photography by Chuck Heiney
Design ideas for a country backyard rectangular infinity pool in Grand Rapids.
Design ideas for a country backyard rectangular infinity pool in Grand Rapids.

The built in vanity is created with a medium oak colour and adorned with black faucets and handles under a white quartz countertop. Two identical mirrors under black lights adds a moody feel to the ensuite. The under cabinet lighting helps to accentuate the embossed pattern on the hexagon floor tiles
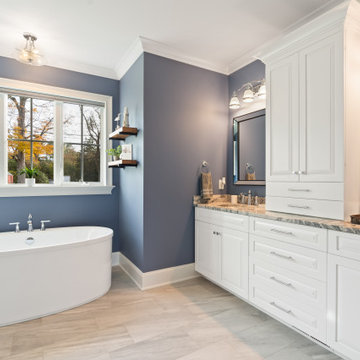
This coastal farmhouse design is destined to be an instant classic. This classic and cozy design has all of the right exterior details, including gray shingle siding, crisp white windows and trim, metal roofing stone accents and a custom cupola atop the three car garage. It also features a modern and up to date interior as well, with everything you'd expect in a true coastal farmhouse. With a beautiful nearly flat back yard, looking out to a golf course this property also includes abundant outdoor living spaces, a beautiful barn and an oversized koi pond for the owners to enjoy.

Before, the kitchen was clustered into one corner and wasted a lot of space. We re-arranged everything to create this more linear layout, creating significantly more storage and a much more functional layout. We removed all the travertine flooring throughout the entrance and in the kitchen and installed new porcelain tile flooring that matched the new color palette.
As artists themselves, our clients brought in very creative, hand selected pieces and incorporated their love for flying by adding airplane elements into the design that you see throguhout.
For the cabinetry, they selected an espresso color for the perimeter that goes all the way to the 10' high ceilings along with marble quartz countertops. We incorporated lift up appliance garage systems, utensil pull outs, roll out shelving and pull out trash for ease of use and organization. The 12' island has grey painted cabinetry with tons of storage, seating and tying back in the espresso cabinetry with the legs and decorative island end cap along with "chicken feeder" pendants they created. The range wall is the biggest focal point with the accent tile our clients found that is meant to duplicate the look of vintage metal pressed ceilings, along with a gorgeous Italian range, pot filler and fun blue accent tile.
When re-arranging the kitchen and removing walls, we added a custom stained French door that allows them to close off the other living areas on that side of the house. There was this unused space in that corner, that now became a fun coffee bar station with stained turquoise cabinetry, butcher block counter for added warmth and the fun accent tile backsplash our clients found. We white-washed the fireplace to have it blend more in with the new color palette and our clients re-incorporated their wood feature wall that was in a previous home and each piece was hand selected.
Everything came together in such a fun, creative way that really shows their personality and character.

Inspiration for a mid-sized country kids bathroom in Nashville with recessed-panel cabinets, green cabinets, a double shower, a two-piece toilet, green tile, terra-cotta tile, blue walls, ceramic floors, an undermount sink, marble benchtops, grey floor, a hinged shower door, grey benchtops, a single vanity and a built-in vanity.

Mid-sized country hallway in Boston with decorative wall panelling.
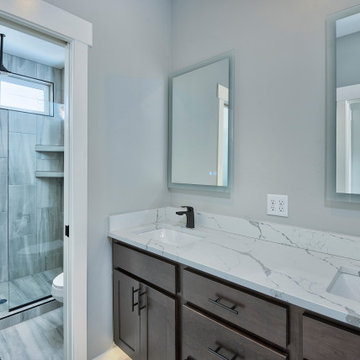
Mid-sized country kids bathroom in Other with flat-panel cabinets, brown cabinets, an alcove shower, a two-piece toilet, multi-coloured tile, ceramic tile, grey walls, ceramic floors, an undermount sink, laminate benchtops, grey floor, an open shower, white benchtops, a double vanity and a built-in vanity.
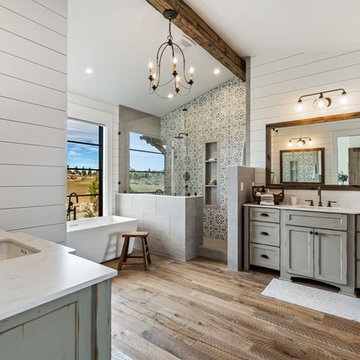
The master bath with its free standing tub and open shower. The separate vanities allow for ease of use and the shiplap adds texture to the otherwise white space.
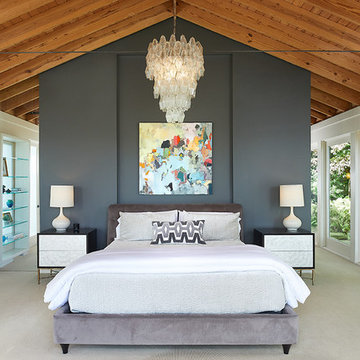
Design ideas for a large country master bedroom with grey walls, carpet, no fireplace, beige floor and wood.
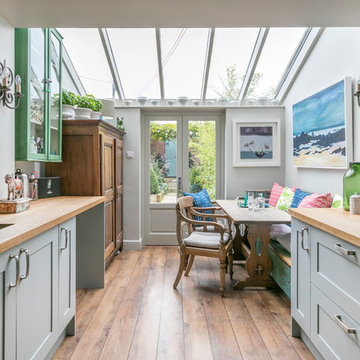
This is an example of a country galley eat-in kitchen in Hampshire with an undermount sink, shaker cabinets, grey cabinets, wood benchtops, white splashback, subway tile splashback, stainless steel appliances, dark hardwood floors, no island, brown floor and brown benchtop.
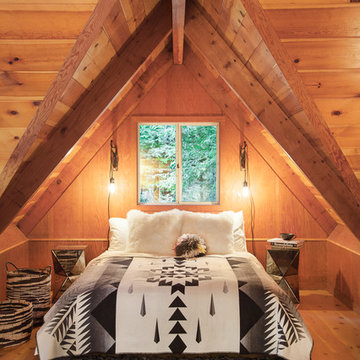
photography - jana leon
Mid-sized country bedroom in San Francisco with medium hardwood floors, brown walls and brown floor.
Mid-sized country bedroom in San Francisco with medium hardwood floors, brown walls and brown floor.
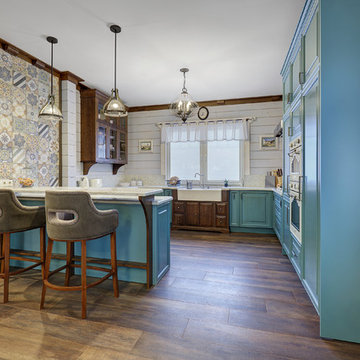
Маргарита Федина
Country u-shaped kitchen in Moscow with a farmhouse sink, raised-panel cabinets, turquoise cabinets, dark hardwood floors, a peninsula, brown floor, white benchtop, white splashback and white appliances.
Country u-shaped kitchen in Moscow with a farmhouse sink, raised-panel cabinets, turquoise cabinets, dark hardwood floors, a peninsula, brown floor, white benchtop, white splashback and white appliances.
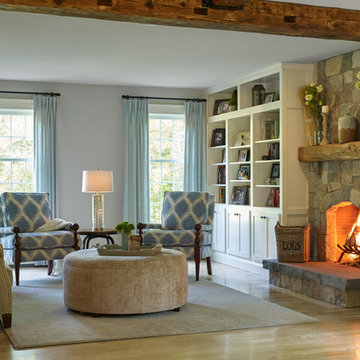
Darren Setlow Photography
Photo of a mid-sized country formal living room in Portland Maine with grey walls, light hardwood floors, a standard fireplace, a stone fireplace surround, no tv and exposed beam.
Photo of a mid-sized country formal living room in Portland Maine with grey walls, light hardwood floors, a standard fireplace, a stone fireplace surround, no tv and exposed beam.
10,287 Turquoise Country Home Design Photos
8



















