10,282 Turquoise Country Home Design Photos
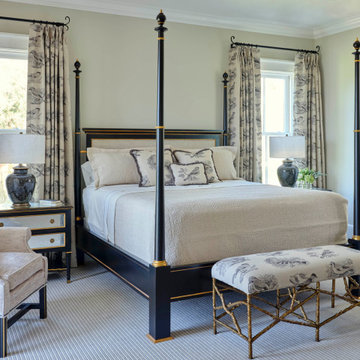
This is an example of a country master bedroom in Charleston with beige walls and carpet.

Custom Closet with storage and window seat.
Photo Credit: N. Leonard
Mid-sized country gender-neutral dressing room in New York with open cabinets, white cabinets, dark hardwood floors and brown floor.
Mid-sized country gender-neutral dressing room in New York with open cabinets, white cabinets, dark hardwood floors and brown floor.
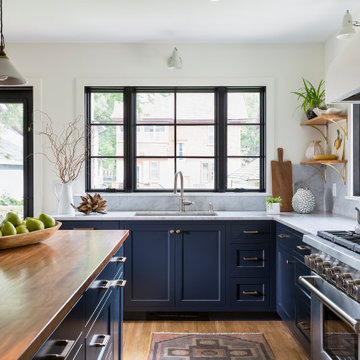
By taking over the former butler's pantry and relocating the rear entry, the new kitchen is a large, bright space with improved traffic flow and efficient work space.
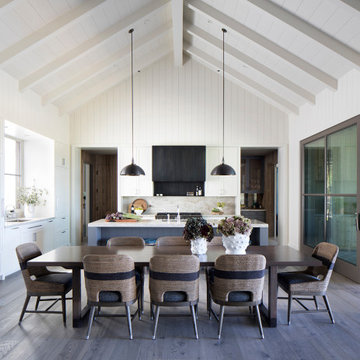
This is an example of a country open plan dining in San Francisco with white walls, dark hardwood floors, brown floor, vaulted and planked wall panelling.
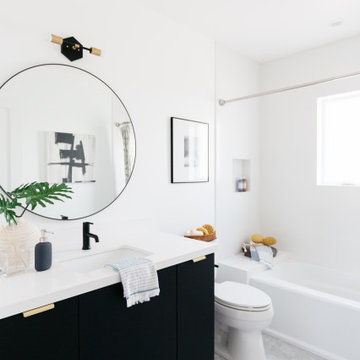
Photo of a large country 3/4 bathroom in Los Angeles with flat-panel cabinets, black cabinets, an alcove tub, a shower/bathtub combo, a two-piece toilet, white walls, porcelain floors, an undermount sink, grey floor, white benchtops, a niche, a built-in vanity and a single vanity.
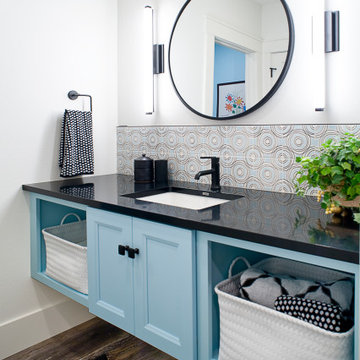
Simultaneously comfortable and elegant, this executive home makes excellent use of Showplace Cabinetry throughout its open floor plan. The contrasting design elements found within this newly constructed home are very intentional, blending bright and clean sophistication with splashes of earthy colors and textures. In this home, painted white kitchen cabinets are anything but ordinary.
Visually stunning from every angle, the homeowners have created an open space that not only reflects their personal sense of informed design, but also ensures it will feel livable to younger family members and approachable to their guests. A home where sweet little moments will create lasting memories.
Guest Bath | Single Bowl
- Door Style: Edgewater
- Construction: International+/Full Overlay
- Wood Type: Paint Grade
- Paint: ColorSelect Sherwin-Williams Paints
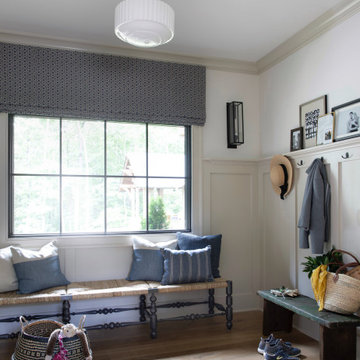
This is an example of a large country mudroom in Atlanta with white walls, light hardwood floors and beige floor.
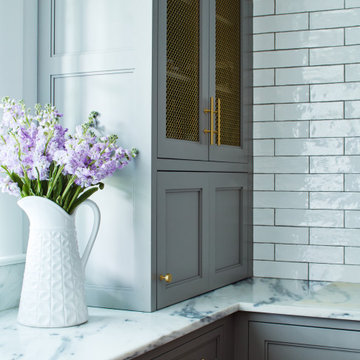
The appliance garage when not in use.
Large country u-shaped kitchen pantry in New York with recessed-panel cabinets, grey cabinets, marble benchtops, white splashback, ceramic splashback, medium hardwood floors, with island, brown floor and brown benchtop.
Large country u-shaped kitchen pantry in New York with recessed-panel cabinets, grey cabinets, marble benchtops, white splashback, ceramic splashback, medium hardwood floors, with island, brown floor and brown benchtop.
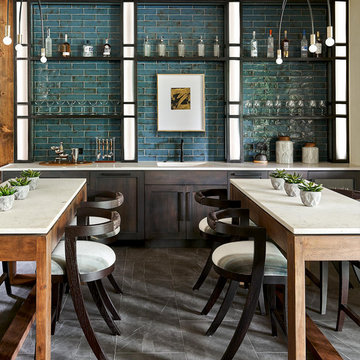
Home Bar, Whitewater Lane, Photography by David Patterson
This is an example of a large country single-wall wet bar in Denver with an integrated sink, dark wood cabinets, solid surface benchtops, subway tile splashback, slate floors, grey floor, white benchtop, shaker cabinets and green splashback.
This is an example of a large country single-wall wet bar in Denver with an integrated sink, dark wood cabinets, solid surface benchtops, subway tile splashback, slate floors, grey floor, white benchtop, shaker cabinets and green splashback.
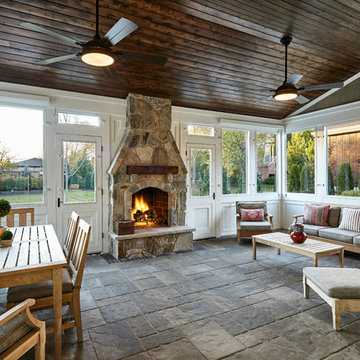
This is an example of a country sunroom in Chicago with a standard fireplace, a stone fireplace surround and a standard ceiling.
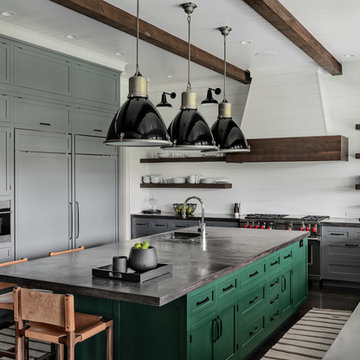
Kitchen with concrete countertop island and pendant lighting.
Design ideas for a large country u-shaped kitchen in New York with a single-bowl sink, shaker cabinets, grey cabinets, concrete benchtops, white splashback, timber splashback, stainless steel appliances, dark hardwood floors, with island, brown floor and black benchtop.
Design ideas for a large country u-shaped kitchen in New York with a single-bowl sink, shaker cabinets, grey cabinets, concrete benchtops, white splashback, timber splashback, stainless steel appliances, dark hardwood floors, with island, brown floor and black benchtop.
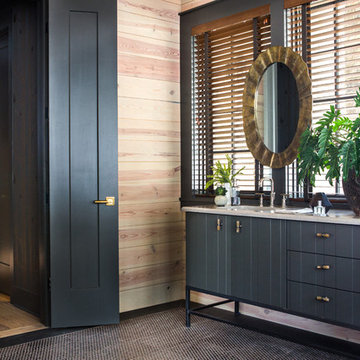
The master suite pulls from this dark bronze pallet. A custom stain was created from the exterior. The exterior mossy bronze-green on the window sashes and shutters was the inspiration for the stain. The walls and ceilings are planks and then for a calming and soothing effect, custom window treatments that are in a dark bronze velvet were added. In the master bath, it feels like an enclosed sleeping porch, The vanity is placed in front of the windows so there is a view out to the lake when getting ready each morning. Custom brass framed mirrors hang over the windows. The vanity is an updated design with random width and depth planks. The hardware is brass and bone. The countertop is lagos azul limestone.
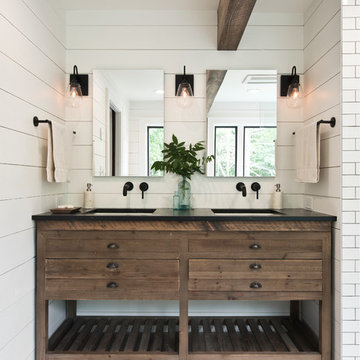
Mid-sized country master bathroom in New York with dark wood cabinets, a freestanding tub, a curbless shower, white tile, subway tile, white walls, light hardwood floors, an undermount sink, beige floor, an open shower, black benchtops and open cabinets.
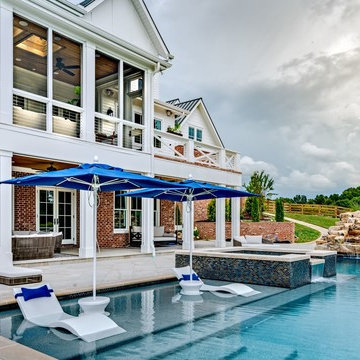
Expansive country backyard custom-shaped infinity pool in Nashville with a water slide and concrete pavers.
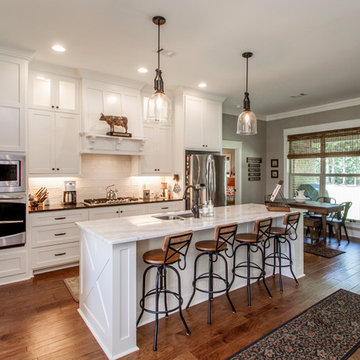
Photo of a mid-sized country galley open plan kitchen in Little Rock with a double-bowl sink, shaker cabinets, white cabinets, quartz benchtops, white splashback, ceramic splashback, stainless steel appliances, medium hardwood floors, with island, brown floor and white benchtop.
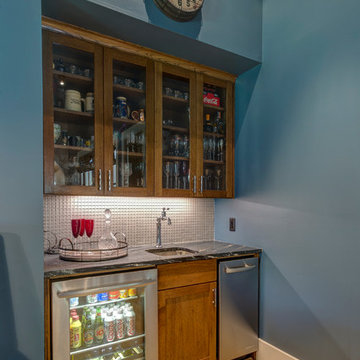
Design ideas for a small country single-wall wet bar in Austin with an undermount sink, shaker cabinets, medium wood cabinets, soapstone benchtops, grey splashback, glass tile splashback, concrete floors, black benchtop and beige floor.
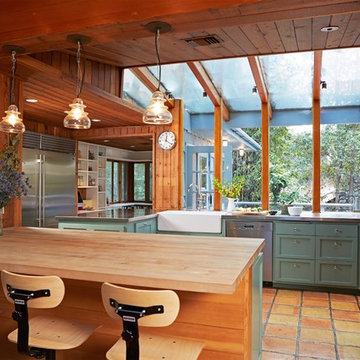
Rustic Canyon Kitchen. Photo by Douglas Hill
Photo of a country u-shaped kitchen in Los Angeles with terra-cotta floors, a farmhouse sink, shaker cabinets, green cabinets, stainless steel benchtops, stainless steel appliances, a peninsula and orange floor.
Photo of a country u-shaped kitchen in Los Angeles with terra-cotta floors, a farmhouse sink, shaker cabinets, green cabinets, stainless steel benchtops, stainless steel appliances, a peninsula and orange floor.
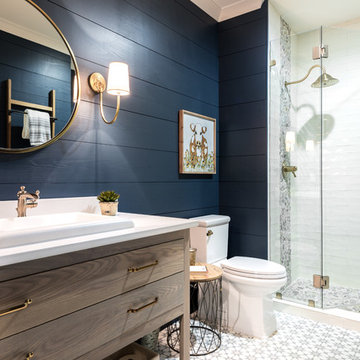
Custom bathroom vanity and shiplap walls.
Vanity has a custom stain color of Weathered gray. The shiplap walls are painted with Sherwin Williams Sea Serpent.
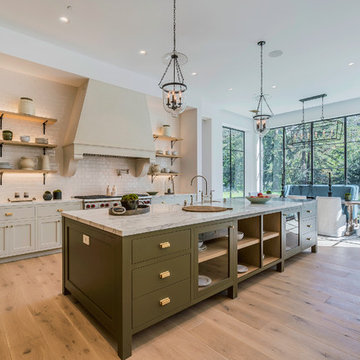
Blake Worthington, Rebecca Duke
Design ideas for a large country galley eat-in kitchen in Los Angeles with a farmhouse sink, recessed-panel cabinets, marble benchtops, white splashback, subway tile splashback, stainless steel appliances, light hardwood floors, beige floor, light wood cabinets and with island.
Design ideas for a large country galley eat-in kitchen in Los Angeles with a farmhouse sink, recessed-panel cabinets, marble benchtops, white splashback, subway tile splashback, stainless steel appliances, light hardwood floors, beige floor, light wood cabinets and with island.
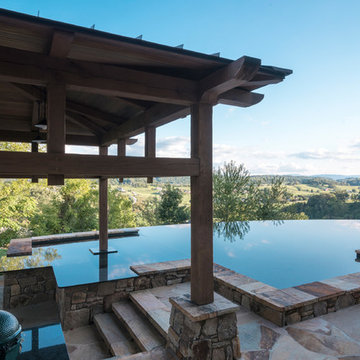
The pool uses natural stone to blend in with the house aesthetic. The pool features a large stone diving board and a swim up bar to the outdoor cabana. The cabana features a large flat screen TV on a swivel, so you can watch TV from the pool or from the outdoor kitchen under the cabana.
Photography by Todd Crawford.
10,282 Turquoise Country Home Design Photos
2


















