Turquoise Family Room Design Photos with Panelled Walls
Refine by:
Budget
Sort by:Popular Today
1 - 19 of 19 photos
Item 1 of 3

Inspiration for a contemporary family room in Los Angeles with blue walls, medium hardwood floors and panelled walls.
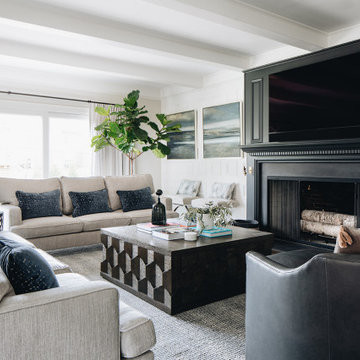
Design ideas for a mid-sized traditional open concept family room in Chicago with a home bar, grey walls, medium hardwood floors, a standard fireplace, a stone fireplace surround, a wall-mounted tv, brown floor and panelled walls.

Custom dark blue wall paneling accentuated with sconces flanking TV and a warm natural wood credenza.
Small beach style family room in Orange County with blue walls, medium hardwood floors, a wall-mounted tv, brown floor and panelled walls.
Small beach style family room in Orange County with blue walls, medium hardwood floors, a wall-mounted tv, brown floor and panelled walls.

Design ideas for a transitional enclosed family room in Denver with a music area, blue walls, medium hardwood floors, a standard fireplace, no tv, brown floor, vaulted and panelled walls.

Extensive custom millwork can be seen throughout the entire home, but especially in the family room. Floor-to-ceiling windows and French doors with cremone bolts allow for an abundance of natural light and unobstructed water views.
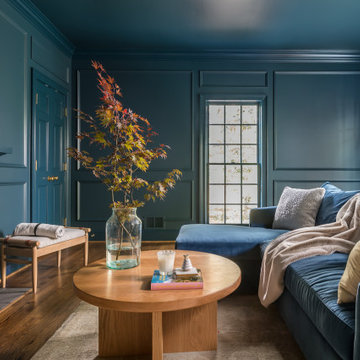
Design ideas for a mid-sized traditional family room in Atlanta with a library, blue walls, dark hardwood floors, a standard fireplace, a brick fireplace surround, brown floor and panelled walls.
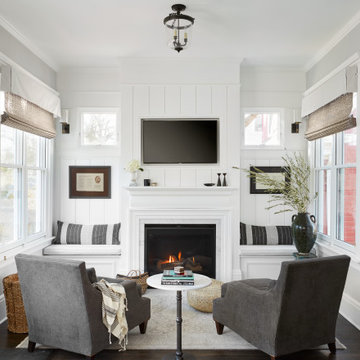
Inspiration for a transitional open concept family room in Chicago with grey walls, dark hardwood floors, a standard fireplace, a wall-mounted tv, brown floor and panelled walls.

The main family room for the farmhouse. Historically accurate colonial designed paneling and reclaimed wood beams are prominent in the space, along with wide oak planks floors and custom made historical windows with period glass add authenticity to the design.
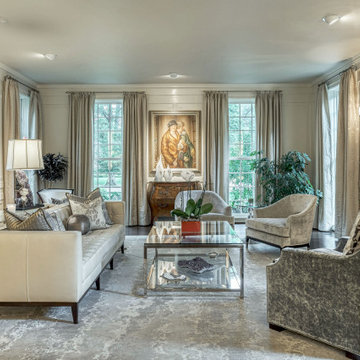
This grand and historic home renovation transformed the structure from the ground up, creating a versatile, multifunctional space. Meticulous planning and creative design brought the client's vision to life, optimizing functionality throughout.
This living room exudes luxury with plush furnishings, inviting seating, and a striking fireplace adorned with art. Open shelving displays curated decor, adding to the room's thoughtful design.
---
Project by Wiles Design Group. Their Cedar Rapids-based design studio serves the entire Midwest, including Iowa City, Dubuque, Davenport, and Waterloo, as well as North Missouri and St. Louis.
For more about Wiles Design Group, see here: https://wilesdesigngroup.com/
To learn more about this project, see here: https://wilesdesigngroup.com/st-louis-historic-home-renovation
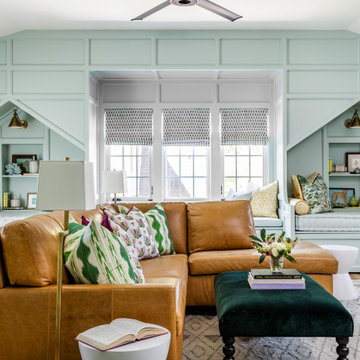
This is an example of a transitional family room in Atlanta with blue walls, medium hardwood floors, brown floor and panelled walls.
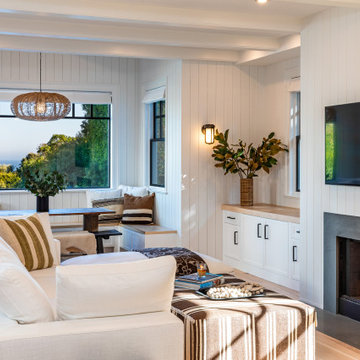
Malibu, California traditional coastal home.
Architecture by Burdge Architects.
Recently reimagined by Saffron Case Homes.
This is an example of a large beach style open concept family room in Los Angeles with white walls, light hardwood floors, a standard fireplace, a concrete fireplace surround, a wall-mounted tv, brown floor, exposed beam and panelled walls.
This is an example of a large beach style open concept family room in Los Angeles with white walls, light hardwood floors, a standard fireplace, a concrete fireplace surround, a wall-mounted tv, brown floor, exposed beam and panelled walls.
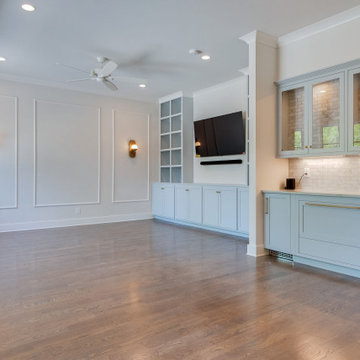
marble subway with brass accent backsplash
Design ideas for a mid-sized transitional open concept family room in Nashville with a home bar, white walls, medium hardwood floors, a wall-mounted tv, brown floor and panelled walls.
Design ideas for a mid-sized transitional open concept family room in Nashville with a home bar, white walls, medium hardwood floors, a wall-mounted tv, brown floor and panelled walls.
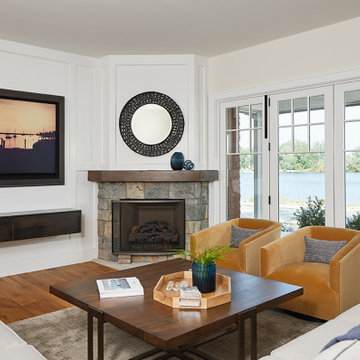
Inspiration for a transitional open concept family room in Grand Rapids with white walls, medium hardwood floors, a corner fireplace, a wall-mounted tv, brown floor and panelled walls.
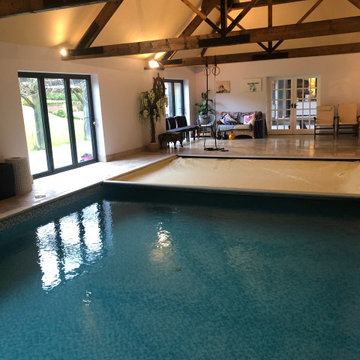
Our clients were keen to get more from this space. They didn't use the pool so were looking for a space that they could get more use out of. Big entertainers they wanted a multifunctional space that could accommodate many guests at a time. The space has be redesigned to incorporate a home bar area, large dining space and lounge and sitting space as well as dance floor.
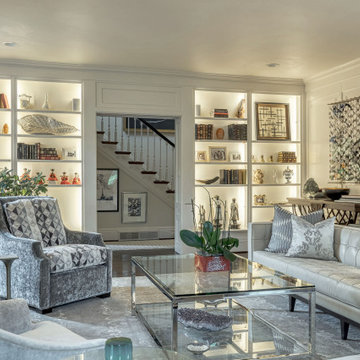
This grand and historic home renovation transformed the structure from the ground up, creating a versatile, multifunctional space. Meticulous planning and creative design brought the client's vision to life, optimizing functionality throughout.
This living room exudes luxury with plush furnishings, inviting seating, and a striking fireplace adorned with art. Open shelving displays curated decor, adding to the room's thoughtful design.
---
Project by Wiles Design Group. Their Cedar Rapids-based design studio serves the entire Midwest, including Iowa City, Dubuque, Davenport, and Waterloo, as well as North Missouri and St. Louis.
For more about Wiles Design Group, see here: https://wilesdesigngroup.com/
To learn more about this project, see here: https://wilesdesigngroup.com/st-louis-historic-home-renovation

Mid-sized traditional family room in Atlanta with a library, blue walls, dark hardwood floors, a standard fireplace, a brick fireplace surround, brown floor and panelled walls.
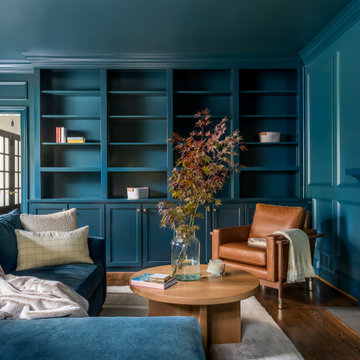
Photo of a mid-sized traditional family room in Atlanta with a library, blue walls, dark hardwood floors, a standard fireplace, a brick fireplace surround, brown floor and panelled walls.
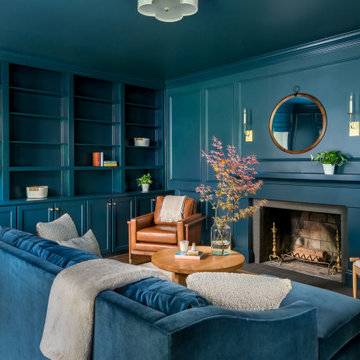
This is an example of a mid-sized traditional family room in Atlanta with a library, blue walls, dark hardwood floors, a standard fireplace, a brick fireplace surround, brown floor and panelled walls.
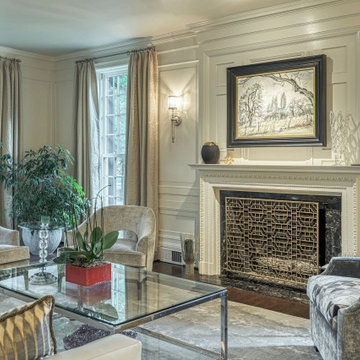
This grand and historic home renovation transformed the structure from the ground up, creating a versatile, multifunctional space. Meticulous planning and creative design brought the client's vision to life, optimizing functionality throughout.
This living room exudes luxury with plush furnishings, inviting seating, and a striking fireplace adorned with art. Open shelving displays curated decor, adding to the room's thoughtful design.
---
Project by Wiles Design Group. Their Cedar Rapids-based design studio serves the entire Midwest, including Iowa City, Dubuque, Davenport, and Waterloo, as well as North Missouri and St. Louis.
For more about Wiles Design Group, see here: https://wilesdesigngroup.com/
To learn more about this project, see here: https://wilesdesigngroup.com/st-louis-historic-home-renovation
Turquoise Family Room Design Photos with Panelled Walls
1