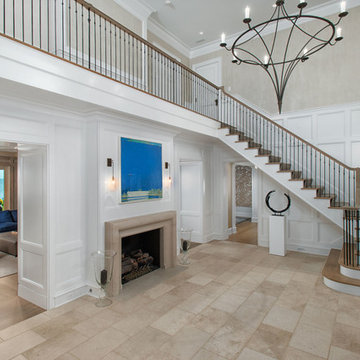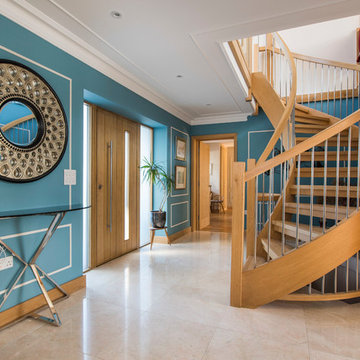Grand Entries 19 Turquoise Home Design Photos
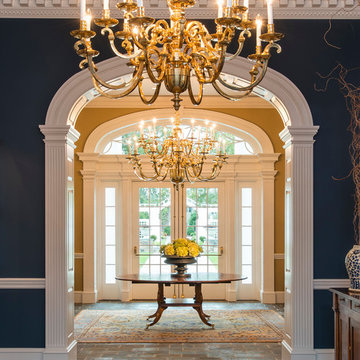
Design ideas for a traditional foyer in DC Metro with blue walls and a double front door.
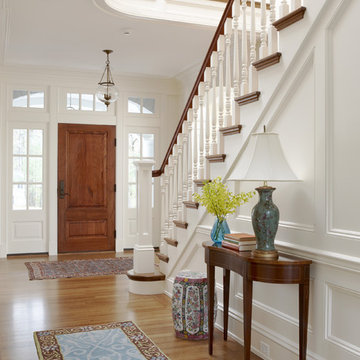
Design ideas for a large traditional foyer in Boston with a single front door, a medium wood front door, white walls, medium hardwood floors and brown floor.

Donna Dotan Photography
This is an example of a contemporary entry hall in New York with blue walls, medium hardwood floors, a single front door, a black front door and orange floor.
This is an example of a contemporary entry hall in New York with blue walls, medium hardwood floors, a single front door, a black front door and orange floor.
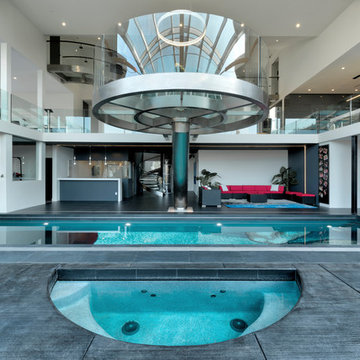
The home opens with a fifteen-foot entrance into a Great Room, where the north-façade is a glass curtain wall supported by hydraulic systems which opens like an aircraft hangar door, extending the living experience to outdoors. The horizontality of the space draws the eye to the greenery of Silicon Valley and floods the room with direct daylight. This feature gives the otherwise ultra-modern home the ambiance of existing in and among nature.
To bolster the comfort and serenity of the Great Room, an open floor plan combines kitchen, living, and dining areas. To the left is a nineteen-foot cantilevered kitchen island and to the right, a three-sided glass fireplace cradling the family room. In the center, a circular glass-floored dining area, impressively cantilevers over a sixty-foot long swimming pool with Michelangelo’s “Creation of Adam” mosaic tiled floor, serving as the Great Room’s centerpiece.
Sustainable feature includes, gray / rainwater harvesting system, saving approximately 34,000 gallons of water annually; a solar system covering 90% of home energy usage and aluminum cladded subfloor heating system achieving the desired temperature seven times faster than traditional radiant system and over 25% saving over conventional forced air system.
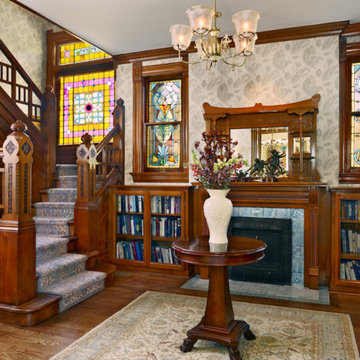
Using an 1890's black and white photograph as a reference, this Queen Anne Victorian underwent a full restoration. On the edge of the Montclair neighborhood, this home exudes classic "Painted Lady" appeal on the exterior with an interior filled with both traditional detailing and modern conveniences. The restoration includes a new main floor guest suite, a renovated master suite, private elevator, and an elegant kitchen with hearth room.
Builder: Blackstock Construction
Photograph: Ron Ruscio Photography
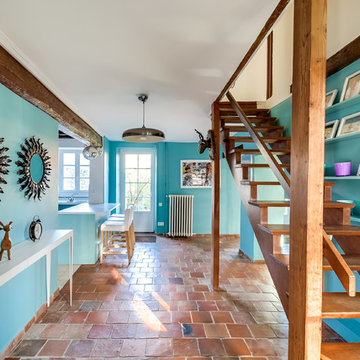
Photo of a large eclectic foyer in Marseille with blue walls and terra-cotta floors.
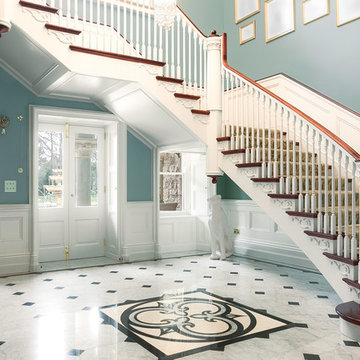
Celine
Inspiration for a large traditional entryway in Dublin with marble floors and blue walls.
Inspiration for a large traditional entryway in Dublin with marble floors and blue walls.
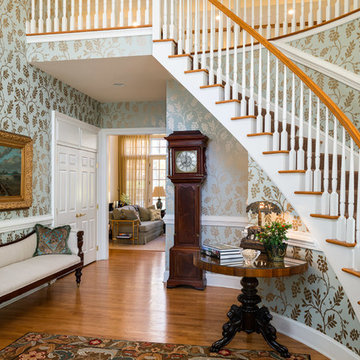
Paul Bartholomew
Inspiration for a traditional foyer in New York with multi-coloured walls and medium hardwood floors.
Inspiration for a traditional foyer in New York with multi-coloured walls and medium hardwood floors.
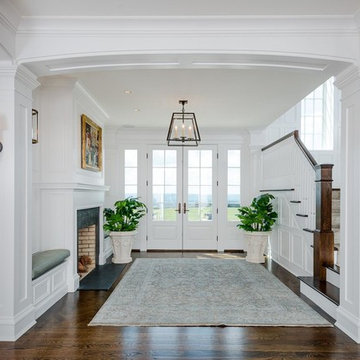
Design ideas for an expansive traditional foyer in Other with dark hardwood floors, a double front door, a white front door, brown floor and white walls.
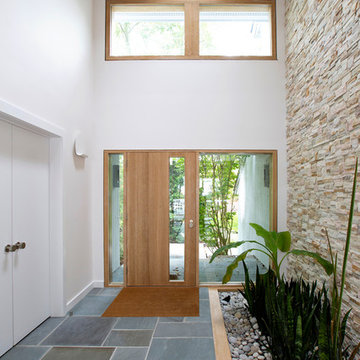
Costas Picadas Photography
This is an example of a large contemporary entry hall in New York with white walls, a single front door, a medium wood front door and grey floor.
This is an example of a large contemporary entry hall in New York with white walls, a single front door, a medium wood front door and grey floor.
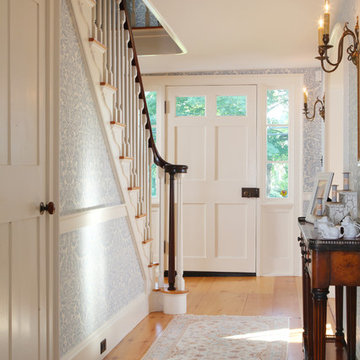
Frank Shirley Architects
This is an example of a mid-sized country foyer in Boston with medium hardwood floors, a single front door, a white front door and multi-coloured walls.
This is an example of a mid-sized country foyer in Boston with medium hardwood floors, a single front door, a white front door and multi-coloured walls.
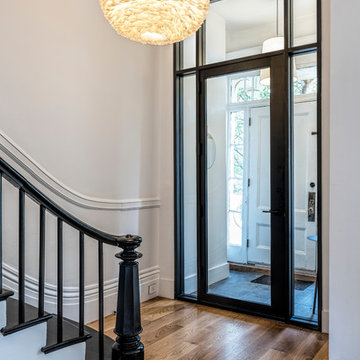
Image Courtesy © Richard Hilgendorff
Inspiration for a transitional vestibule in Boston with white walls, medium hardwood floors, a single front door, a glass front door and brown floor.
Inspiration for a transitional vestibule in Boston with white walls, medium hardwood floors, a single front door, a glass front door and brown floor.
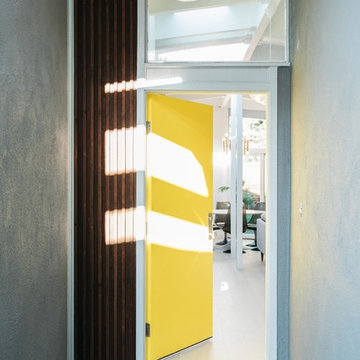
Photo of a midcentury front door in Los Angeles with grey walls, a single front door and a yellow front door.
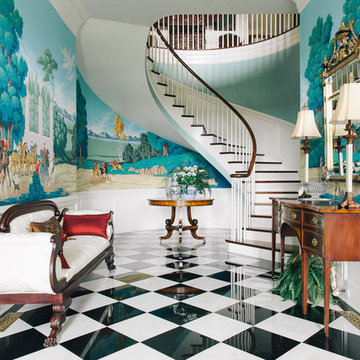
Attractive Listing
This is an example of a large traditional foyer in Houston with blue walls and multi-coloured floor.
This is an example of a large traditional foyer in Houston with blue walls and multi-coloured floor.
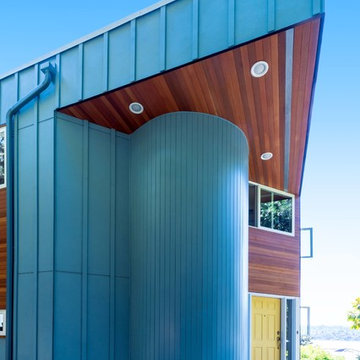
This is an example of a contemporary front door in Seattle with blue walls, a single front door, a yellow front door and white floor.
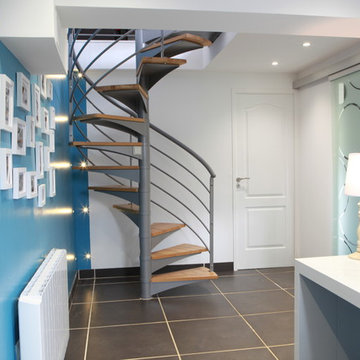
Inspiration for a mid-sized contemporary foyer in Paris with blue walls, porcelain floors, a single front door, a white front door and black floor.
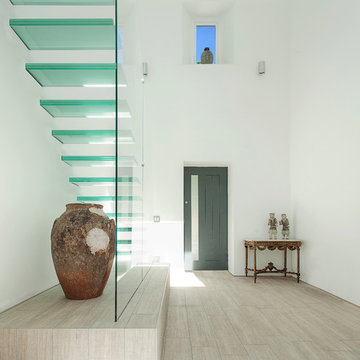
This is an example of a contemporary foyer in Other with white walls, light hardwood floors, a single front door and a gray front door.
Grand Entries 19 Turquoise Home Design Photos
1



















