Turquoise Kitchen Design Ideas
Refine by:
Budget
Sort by:Popular Today
41 - 60 of 2,368 photos
Item 1 of 3
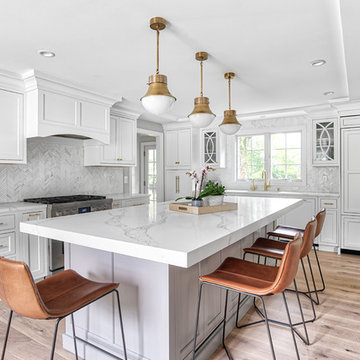
Large Frost colored island with a thick counter top gives a more contemporary look.
Photo of a large transitional l-shaped eat-in kitchen in New York with panelled appliances, light hardwood floors, with island, beige floor, an undermount sink, white cabinets, quartz benchtops, white splashback, mosaic tile splashback, white benchtop and shaker cabinets.
Photo of a large transitional l-shaped eat-in kitchen in New York with panelled appliances, light hardwood floors, with island, beige floor, an undermount sink, white cabinets, quartz benchtops, white splashback, mosaic tile splashback, white benchtop and shaker cabinets.

The floating shelves are painted Sherwin-Williams Deep Sea Dive (SW 7618) to match the lower cabinets in this Beaverton, Oregon kitchen remodel.
This is an example of a mid-sized eclectic galley separate kitchen in Portland with a drop-in sink, shaker cabinets, turquoise cabinets, quartz benchtops, multi-coloured splashback, porcelain splashback, stainless steel appliances, vinyl floors, no island, beige floor and white benchtop.
This is an example of a mid-sized eclectic galley separate kitchen in Portland with a drop-in sink, shaker cabinets, turquoise cabinets, quartz benchtops, multi-coloured splashback, porcelain splashback, stainless steel appliances, vinyl floors, no island, beige floor and white benchtop.

Cabinets were refinished to compliment the owner’s French-style furniture in a manner that gives them layers and depth of color. The countertops are an unusual fusion type of granite with blues and greens not commonly found in granite. The movement of the pattern is striking. Pendant lights were added over the island, and the sink was updated to a farmhouse fireclay sink. Except for the granite, sink, and pendant lights, all existing elements of the kitchen were retained and refinished to achieve this stunning, updated look.
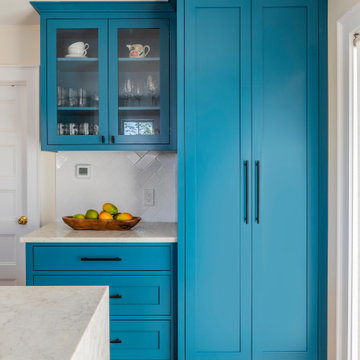
This is an example of a mid-sized eclectic single-wall eat-in kitchen in Boston with a farmhouse sink, shaker cabinets, blue cabinets, quartz benchtops, white splashback, ceramic splashback, stainless steel appliances, light hardwood floors, with island, brown floor and white benchtop.
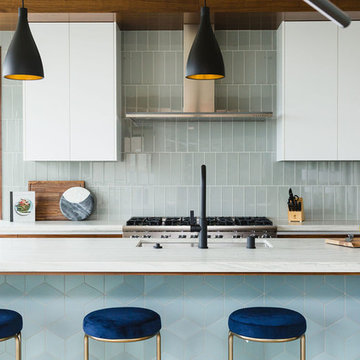
Mid-century modern custom beach home
Inspiration for a mid-sized modern single-wall eat-in kitchen in San Diego with an undermount sink, flat-panel cabinets, medium wood cabinets, quartz benchtops, grey splashback, glass tile splashback, stainless steel appliances, light hardwood floors, with island, brown floor and white benchtop.
Inspiration for a mid-sized modern single-wall eat-in kitchen in San Diego with an undermount sink, flat-panel cabinets, medium wood cabinets, quartz benchtops, grey splashback, glass tile splashback, stainless steel appliances, light hardwood floors, with island, brown floor and white benchtop.
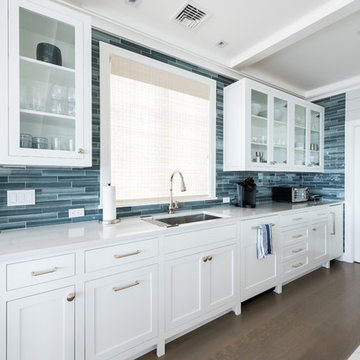
Through the sliding door with glass panels, you can see the walk-in pantry and wine fridge. The pantry has it's own window to make the small space feel open with glass on two walls.
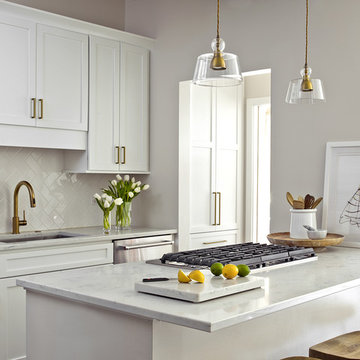
This is an example of a small transitional galley kitchen in Chicago with an undermount sink, shaker cabinets, quartz benchtops, white splashback, porcelain splashback and stainless steel appliances.
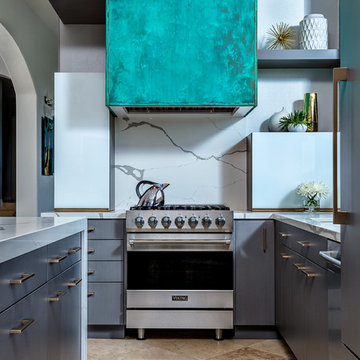
Custom Turquoise hood made from anodized copper by local artist Craig from Steel Solutions. Cabinetry is Brookhaven, Countertops AZ Tile installed by Granite Specialists. Designer Michelle Carnes, ASID.
Photo by Steven Meckler
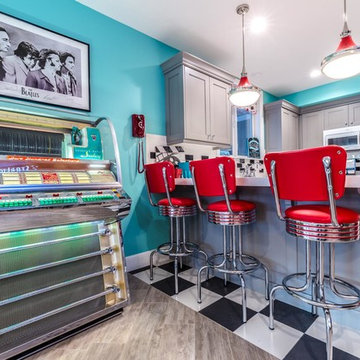
Mid-sized transitional u-shaped open plan kitchen in Salt Lake City with an undermount sink, shaker cabinets, grey cabinets, quartzite benchtops, white splashback, subway tile splashback, white appliances, vinyl floors, a peninsula and multi-coloured floor.

CREATING CONTRASTS
Marble checkerboard floor tiles and vintage Turkish rug add depth and warmth alongside reclaimed wood cabinetry and shelving.
Veined quartz sink side worktops compliment the old science lab counter on the opposite side.
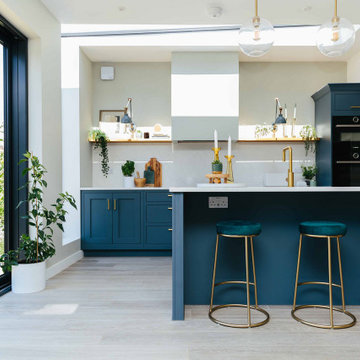
This client wanted a clean and modern navy and brass kitchen that could be mixed with that would work cohesively in a cosy, Scandinavian open plan space. This meant it had to work with natural woods and feel snug and homely and we think our designer has hit the nail on the head!
Want to transform your home with the UK’s #1 Interior Design Service? You can collaborate with professional and highly experienced designers and our team of skilled Personal Shoppers to achieve your happy home effortlessly, all at a happy price.
For more inspiration visit our site to see more projects

This is an example of a mid-sized contemporary galley open plan kitchen in Toulouse with a single-bowl sink, beaded inset cabinets, green cabinets, laminate benchtops, green splashback, ceramic splashback, panelled appliances, ceramic floors, with island, brown floor and brown benchtop.
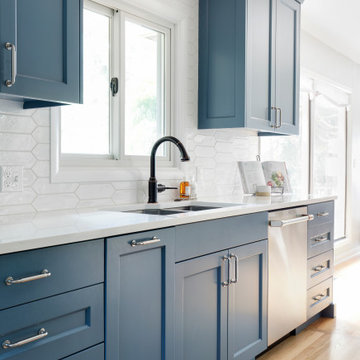
Relocating to Portland, Oregon from California, this young family immediately hired Amy to redesign their newly purchased home to better fit their needs. The project included updating the kitchen, hall bath, and adding an en suite to their master bedroom. Removing a wall between the kitchen and dining allowed for additional counter space and storage along with improved traffic flow and increased natural light to the heart of the home. This galley style kitchen is focused on efficiency and functionality through custom cabinets with a pantry boasting drawer storage topped with quartz slab for durability, pull-out storage accessories throughout, deep drawers, and a quartz topped coffee bar/ buffet facing the dining area. The master bath and hall bath were born out of a single bath and a closet. While modest in size, the bathrooms are filled with functionality and colorful design elements. Durable hex shaped porcelain tiles compliment the blue vanities topped with white quartz countertops. The shower and tub are both tiled in handmade ceramic tiles, bringing much needed texture and movement of light to the space. The hall bath is outfitted with a toe-kick pull-out step for the family’s youngest member!
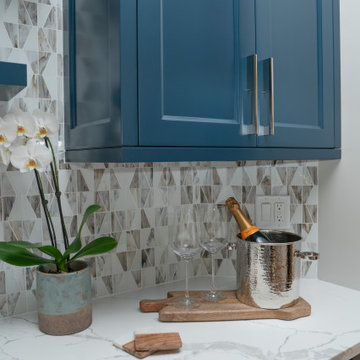
This kitchen transformation brought an out-dated kitchen a fresh, new contemporary look with better flow and function. White perimeter cabinets are set off by a navy island and hutch area. The tile backsplash with grey with a white pattern - a perfect look with the stainless steel appliances. The polished nickel fixtures and hardware sparkle. The butler's pantry area features glass tile and a hammered sink with navy cabinets and open shelving
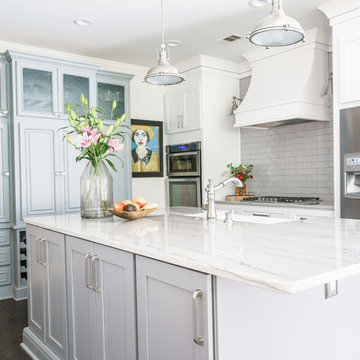
Brent Rivers Photography
Inspiration for a mid-sized country u-shaped kitchen in Atlanta with a farmhouse sink, shaker cabinets, white cabinets, ceramic splashback, stainless steel appliances, with island, brown floor, grey splashback, quartzite benchtops, medium hardwood floors and grey benchtop.
Inspiration for a mid-sized country u-shaped kitchen in Atlanta with a farmhouse sink, shaker cabinets, white cabinets, ceramic splashback, stainless steel appliances, with island, brown floor, grey splashback, quartzite benchtops, medium hardwood floors and grey benchtop.
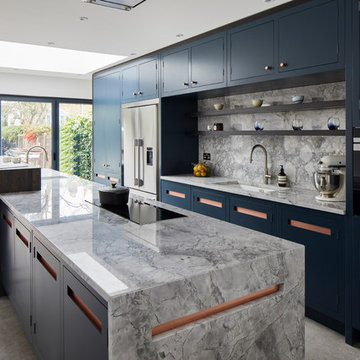
The island cooking zone with ovens, induction hob and ceiling mounted extractor is designed to keep the business end of preparing a meal away from the more communal breakfast bar.
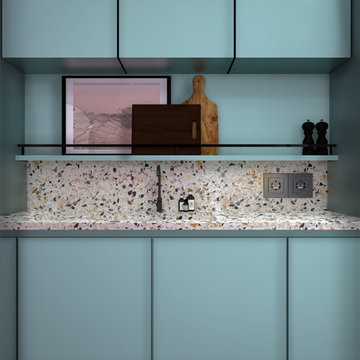
Zoom sur la cuisine.
Design ideas for a mid-sized midcentury single-wall open plan kitchen in Amsterdam with an integrated sink, beaded inset cabinets, blue cabinets, terrazzo benchtops, multi-coloured splashback, panelled appliances, concrete floors, grey floor and multi-coloured benchtop.
Design ideas for a mid-sized midcentury single-wall open plan kitchen in Amsterdam with an integrated sink, beaded inset cabinets, blue cabinets, terrazzo benchtops, multi-coloured splashback, panelled appliances, concrete floors, grey floor and multi-coloured benchtop.
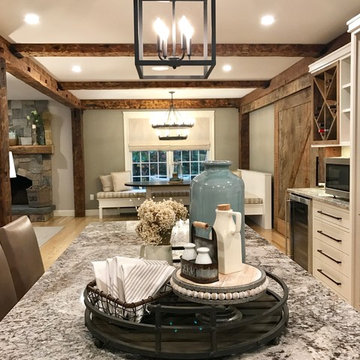
Photo by The Good Home
Inspiration for a large country l-shaped eat-in kitchen in Portland Maine with a farmhouse sink, shaker cabinets, white cabinets, granite benchtops, grey splashback, subway tile splashback, stainless steel appliances, light hardwood floors, with island, multi-coloured benchtop and exposed beam.
Inspiration for a large country l-shaped eat-in kitchen in Portland Maine with a farmhouse sink, shaker cabinets, white cabinets, granite benchtops, grey splashback, subway tile splashback, stainless steel appliances, light hardwood floors, with island, multi-coloured benchtop and exposed beam.
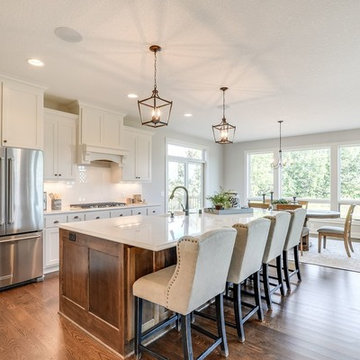
Transitional Farmhouse Style Kitchen
Inspiration for a large transitional galley open plan kitchen in Minneapolis with a farmhouse sink, white cabinets, quartz benchtops, white splashback, subway tile splashback, stainless steel appliances, medium hardwood floors, with island, brown floor and shaker cabinets.
Inspiration for a large transitional galley open plan kitchen in Minneapolis with a farmhouse sink, white cabinets, quartz benchtops, white splashback, subway tile splashback, stainless steel appliances, medium hardwood floors, with island, brown floor and shaker cabinets.
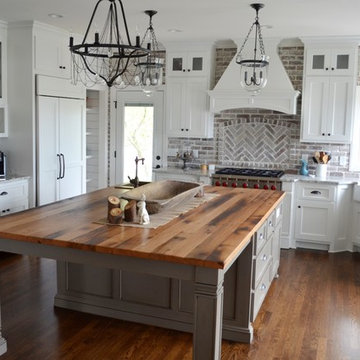
Door Style: 3" Shaker w/ inside bead
Finish: Warm White (Perimeter), Foothills w/ Van Dyke glaze and distressing (Island & Pantry)
Hardware: Jeffery Alexander Lyon (pulls) & Breman (Knobs) DBAC
Turquoise Kitchen Design Ideas
3