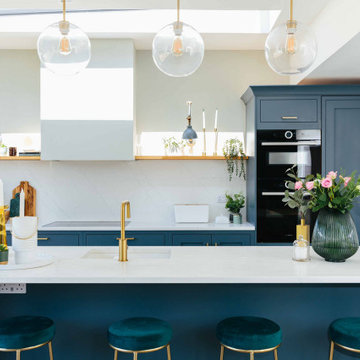Turquoise Kitchen Design Ideas
Refine by:
Budget
Sort by:Popular Today
21 - 40 of 2,365 photos
Item 1 of 3
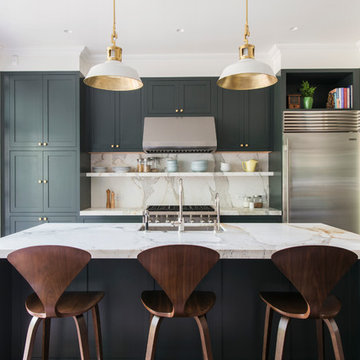
Fumed Antique Oak #1 Natural
This is an example of a mid-sized contemporary galley eat-in kitchen in Raleigh with an undermount sink, shaker cabinets, grey cabinets, stainless steel appliances, with island, medium hardwood floors, marble benchtops, grey splashback, stone slab splashback and brown floor.
This is an example of a mid-sized contemporary galley eat-in kitchen in Raleigh with an undermount sink, shaker cabinets, grey cabinets, stainless steel appliances, with island, medium hardwood floors, marble benchtops, grey splashback, stone slab splashback and brown floor.
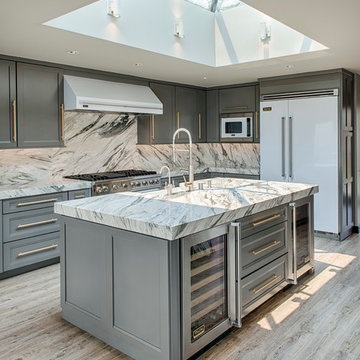
Mel Carll
Contemporary l-shaped kitchen in Los Angeles with recessed-panel cabinets, grey cabinets, multi-coloured splashback, stone slab splashback, white appliances and with island.
Contemporary l-shaped kitchen in Los Angeles with recessed-panel cabinets, grey cabinets, multi-coloured splashback, stone slab splashback, white appliances and with island.
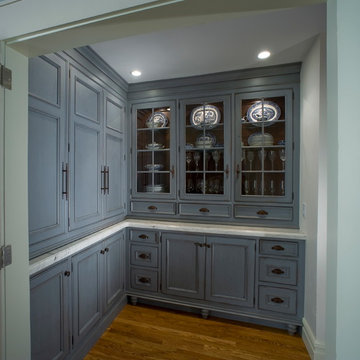
Bergen County, NJ - Traditional - Butler's Pantry Designed by Toni Saccoman of The Hammer & Nail Inc.
Photography by Steve Rossi
This French Inspired Blue Butler's Pantry was created with Rutt Handcrafted Cabinetry. The countertops are Carrera marble. The Chocolate Brown Cherry Interiors with Display Lighting are visible through glass cabinet doors.
#ToniSaccoman #HNdesigns #KitchenDesign
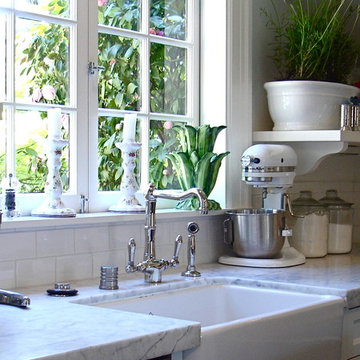
Inspiration for a small traditional l-shaped eat-in kitchen in San Francisco with a farmhouse sink, white cabinets, marble benchtops, white splashback, subway tile splashback, stainless steel appliances, dark hardwood floors, with island, brown floor, white benchtop and vaulted.
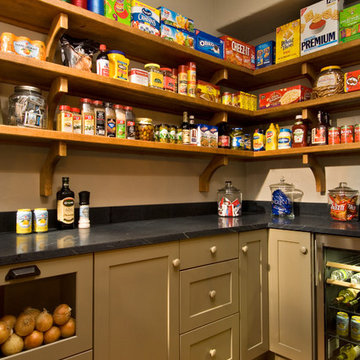
A European-California influenced Custom Home sits on a hill side with an incredible sunset view of Saratoga Lake. This exterior is finished with reclaimed Cypress, Stucco and Stone. While inside, the gourmet kitchen, dining and living areas, custom office/lounge and Witt designed and built yoga studio create a perfect space for entertaining and relaxation. Nestle in the sun soaked veranda or unwind in the spa-like master bath; this home has it all. Photos by Randall Perry Photography.
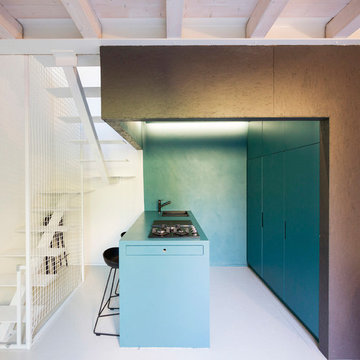
Vista della zona cucina dall'ingresso
Inspiration for a mid-sized contemporary galley kitchen in Bologna with flat-panel cabinets, panelled appliances, blue benchtop, wood benchtops, grey floor, a drop-in sink, turquoise cabinets, blue splashback and with island.
Inspiration for a mid-sized contemporary galley kitchen in Bologna with flat-panel cabinets, panelled appliances, blue benchtop, wood benchtops, grey floor, a drop-in sink, turquoise cabinets, blue splashback and with island.
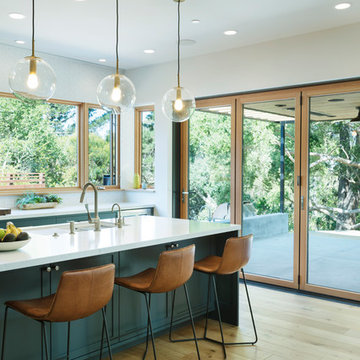
Heath Little Diamond ceramic tile backsplash, painted cabinets, stained oak floating shelves.
Large modern open plan kitchen in San Francisco with a farmhouse sink, shaker cabinets, blue cabinets, quartz benchtops, white splashback, ceramic splashback, stainless steel appliances, light hardwood floors, with island and white benchtop.
Large modern open plan kitchen in San Francisco with a farmhouse sink, shaker cabinets, blue cabinets, quartz benchtops, white splashback, ceramic splashback, stainless steel appliances, light hardwood floors, with island and white benchtop.

Design ideas for a large arts and crafts l-shaped eat-in kitchen in Boston with an undermount sink, shaker cabinets, green cabinets, quartz benchtops, white splashback, subway tile splashback, stainless steel appliances, with island and white benchtop.

Mid-sized transitional l-shaped eat-in kitchen in Seattle with a farmhouse sink, shaker cabinets, green cabinets, white splashback, subway tile splashback, panelled appliances, dark hardwood floors, with island and brown floor.
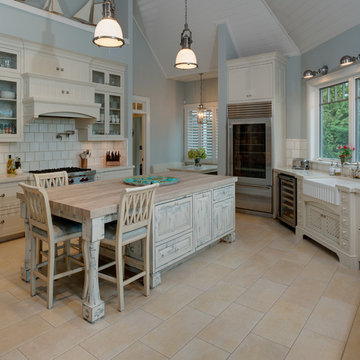
Northern Michigan summers are best spent on the water. The family can now soak up the best time of the year in their wholly remodeled home on the shore of Lake Charlevoix.
This beachfront infinity retreat offers unobstructed waterfront views from the living room thanks to a luxurious nano door. The wall of glass panes opens end to end to expose the glistening lake and an entrance to the porch. There, you are greeted by a stunning infinity edge pool, an outdoor kitchen, and award-winning landscaping completed by Drost Landscape.
Inside, the home showcases Birchwood craftsmanship throughout. Our family of skilled carpenters built custom tongue and groove siding to adorn the walls. The one of a kind details don’t stop there. The basement displays a nine-foot fireplace designed and built specifically for the home to keep the family warm on chilly Northern Michigan evenings. They can curl up in front of the fire with a warm beverage from their wet bar. The bar features a jaw-dropping blue and tan marble countertop and backsplash. / Photo credit: Phoenix Photographic
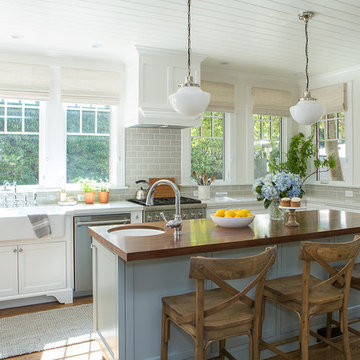
This is an example of a mid-sized beach style u-shaped eat-in kitchen in Santa Barbara with a farmhouse sink, shaker cabinets, white cabinets, wood benchtops, grey splashback, subway tile splashback, stainless steel appliances, medium hardwood floors, with island and brown floor.
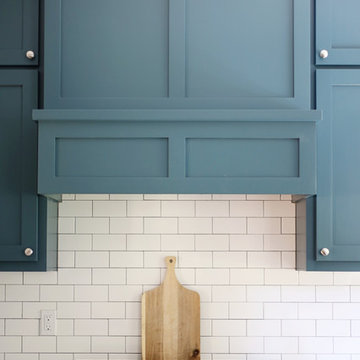
Photo of a large country u-shaped eat-in kitchen in Other with a farmhouse sink, shaker cabinets, blue cabinets, quartzite benchtops, white splashback, subway tile splashback, stainless steel appliances, medium hardwood floors and no island.
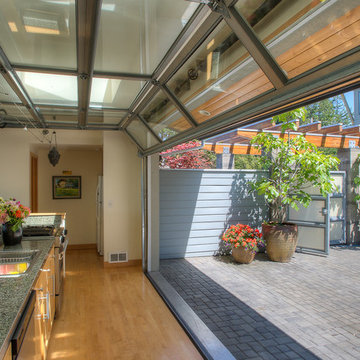
Courtyard kitchen with door up. Photography by Lucas Henning.
Design ideas for a mid-sized beach style single-wall kitchen in Seattle with a drop-in sink, flat-panel cabinets, brown cabinets, granite benchtops, green splashback, stone slab splashback, stainless steel appliances, light hardwood floors, green benchtop and with island.
Design ideas for a mid-sized beach style single-wall kitchen in Seattle with a drop-in sink, flat-panel cabinets, brown cabinets, granite benchtops, green splashback, stone slab splashback, stainless steel appliances, light hardwood floors, green benchtop and with island.
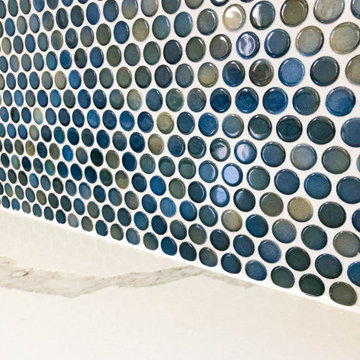
Complete ADU Build; Framing, drywall, insulation, carpentry and all required electrical and plumbing needs per the ADU build. Installation of all tile; Kitchen flooring and backsplash. Installation of hardwood flooring and base molding. Installation of all Kitchen cabinets as well as a fresh paint to finish.
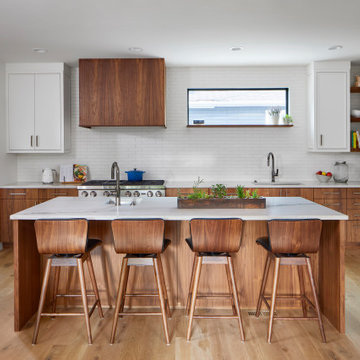
White oak flooring, walnut cabinetry, white quartzite countertops, stainless appliances, white inset wall cabinets
Photo of a large scandinavian u-shaped open plan kitchen in Denver with an undermount sink, flat-panel cabinets, medium wood cabinets, quartzite benchtops, white splashback, ceramic splashback, stainless steel appliances, light hardwood floors, with island and white benchtop.
Photo of a large scandinavian u-shaped open plan kitchen in Denver with an undermount sink, flat-panel cabinets, medium wood cabinets, quartzite benchtops, white splashback, ceramic splashback, stainless steel appliances, light hardwood floors, with island and white benchtop.
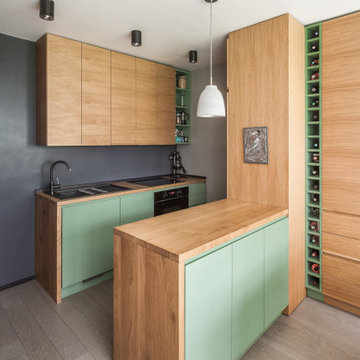
Une cuisine tout équipé avec de l'électroménager encastré et un îlot ouvert sur la salle à manger.
Small scandinavian galley eat-in kitchen in Paris with a single-bowl sink, beaded inset cabinets, light wood cabinets, wood benchtops, black splashback, panelled appliances, painted wood floors and grey floor.
Small scandinavian galley eat-in kitchen in Paris with a single-bowl sink, beaded inset cabinets, light wood cabinets, wood benchtops, black splashback, panelled appliances, painted wood floors and grey floor.
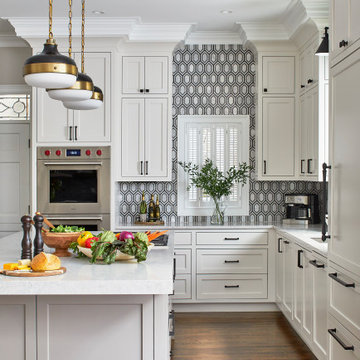
This was a full gut an renovation. The existing kitchen had very dated cabinets and didn't function well for the clients. A previous desk area was turned into hidden cabinetry to house the microwave and larger appliances and to keep the countertops clutter free. The original pendants were about 4" wide and were inappropriate for the large island. They were replaced with larger, brighter and more sophisticated pendants. The use of panel ready appliances with large matte black hardware made gave this a clean and sophisticated look. Mosaic tile was installed from the countertop to the ceiling and wall sconces were installed over the kitchen window. A different tile was used in the bar area which has a beverage refrigerator and an ice machine and floating shelves. The cabinetry in this area also includes a pullout drawer for dog food.

Mid-sized traditional u-shaped eat-in kitchen in Other with an undermount sink, white splashback, white appliances, light hardwood floors, with island and white benchtop.

The utility room was in between the LR and the kitchen, so we moved it in order to connect the two spaces. We put the utility room where the laundry room used to be and created a new laundry room off a new hallway that leads to the master bedroom. The space for this was created by borrowing space from the XL dining area. We carved out space for the formal living room to accommodate a larger kitchen. The rest of the space became modest-sized offices with French doors to allow light from the house's front into the kitchen. The living room now transitioned into the kitchen with a new bar and sitting area.
We also transformed the full bath and hallway, which became a half-bath and mudroom for this single couple. The master bathroom was redesigned to receive a private toilet room and tiled shower. The stairs were reoriented to highlight an open railing and small foyer with a pretty armchair. The client’s existing stylish furnishings were incorporated into the colorful, bold design. Each space had personality and unique charm. The aqua kitchen’s focal point is the Kohler cast-iron vintage-inspired sink. The enlarged windows in the living room and sink allow the homeowners to enjoy the natural surroundings.
Builder Partner – Parsetich Custom Homes
Photographer - Sarah Shields
---
Project completed by Wendy Langston's Everything Home interior design firm, which serves Carmel, Zionsville, Fishers, Westfield, Noblesville, and Indianapolis.
For more about Everything Home, click here: https://everythinghomedesigns.com/
To learn more about this project, click here:
https://everythinghomedesigns.com/portfolio/this-is-my-happy-place/
Turquoise Kitchen Design Ideas
2
