Turquoise Kitchen Design Ideas
Refine by:
Budget
Sort by:Popular Today
81 - 100 of 2,364 photos
Item 1 of 3
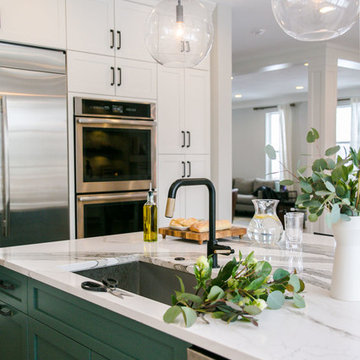
Our clients had just recently closed on their new house in Stapleton and were excited to transform it into their perfect forever home. They wanted to remodel the entire first floor to create a more open floor plan and develop a smoother flow through the house that better fit the needs of their family. The original layout consisted of several small rooms that just weren’t very functional, so we decided to remove the walls that were breaking up the space and restructure the first floor to create a wonderfully open feel.
After removing the existing walls, we rearranged their spaces to give them an office at the front of the house, a large living room, and a large dining room that connects seamlessly with the kitchen. We also wanted to center the foyer in the home and allow more light to travel through the first floor, so we replaced their existing doors with beautiful custom sliding doors to the back yard and a gorgeous walnut door with side lights to greet guests at the front of their home.
Living Room
Our clients wanted a living room that could accommodate an inviting sectional, a baby grand piano, and plenty of space for family game nights. So, we transformed what had been a small office and sitting room into a large open living room with custom wood columns. We wanted to avoid making the home feel too vast and monumental, so we designed custom beams and columns to define spaces and to make the house feel like a home. Aesthetically we wanted their home to be soft and inviting, so we utilized a neutral color palette with occasional accents of muted blues and greens.
Dining Room
Our clients were also looking for a large dining room that was open to the rest of the home and perfect for big family gatherings. So, we removed what had been a small family room and eat-in dining area to create a spacious dining room with a fireplace and bar. We added custom cabinetry to the bar area with open shelving for displaying and designed a custom surround for their fireplace that ties in with the wood work we designed for their living room. We brought in the tones and materiality from the kitchen to unite the spaces and added a mixed metal light fixture to bring the space together
Kitchen
We wanted the kitchen to be a real show stopper and carry through the calm muted tones we were utilizing throughout their home. We reoriented the kitchen to allow for a big beautiful custom island and to give us the opportunity for a focal wall with cooktop and range hood. Their custom island was perfectly complimented with a dramatic quartz counter top and oversized pendants making it the real center of their home. Since they enter the kitchen first when coming from their detached garage, we included a small mud-room area right by the back door to catch everyone’s coats and shoes as they come in. We also created a new walk-in pantry with plenty of open storage and a fun chalkboard door for writing notes, recipes, and grocery lists.
Office
We transformed the original dining room into a handsome office at the front of the house. We designed custom walnut built-ins to house all of their books, and added glass french doors to give them a bit of privacy without making the space too closed off. We painted the room a deep muted blue to create a glimpse of rich color through the french doors
Powder Room
The powder room is a wonderful play on textures. We used a neutral palette with contrasting tones to create dramatic moments in this little space with accents of brushed gold.
Master Bathroom
The existing master bathroom had an awkward layout and outdated finishes, so we redesigned the space to create a clean layout with a dream worthy shower. We continued to use neutral tones that tie in with the rest of the home, but had fun playing with tile textures and patterns to create an eye-catching vanity. The wood-look tile planks along the floor provide a soft backdrop for their new free-standing bathtub and contrast beautifully with the deep ash finish on the cabinetry.
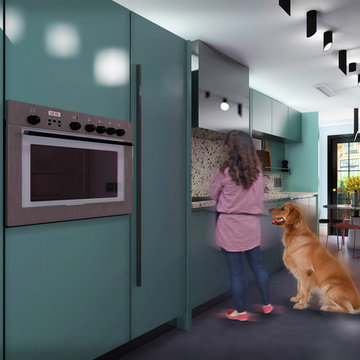
Linéaire de cuisine avec frigo camouflé.
Mid-sized midcentury single-wall open plan kitchen in Amsterdam with an integrated sink, beaded inset cabinets, blue cabinets, terrazzo benchtops, multi-coloured splashback, panelled appliances, concrete floors, grey floor and multi-coloured benchtop.
Mid-sized midcentury single-wall open plan kitchen in Amsterdam with an integrated sink, beaded inset cabinets, blue cabinets, terrazzo benchtops, multi-coloured splashback, panelled appliances, concrete floors, grey floor and multi-coloured benchtop.
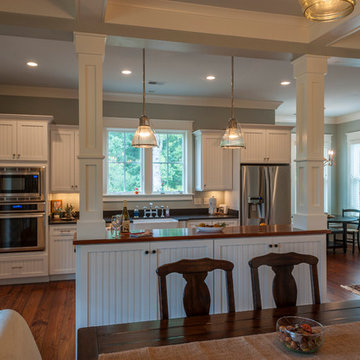
Open spaces, lots of storage, lots of light and windows, reclaimed pine floors...what else do you need for your dream kitchen? Entertain or visit with family, while you cook, in this open concept kitchen.
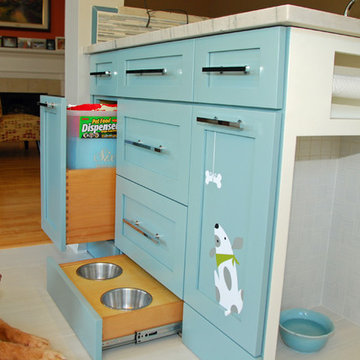
Dog bowl drawer at the bottom, which can be open with a gentle push. www.amishcabinetsoftexas.com
Mid-sized contemporary galley eat-in kitchen in Houston with an undermount sink, shaker cabinets, blue cabinets, quartzite benchtops, blue splashback, white appliances, porcelain floors and a peninsula.
Mid-sized contemporary galley eat-in kitchen in Houston with an undermount sink, shaker cabinets, blue cabinets, quartzite benchtops, blue splashback, white appliances, porcelain floors and a peninsula.

An artisanal eclectic kitchen designed for cooking and hosting.
Photo of a mid-sized country galley eat-in kitchen in London with a farmhouse sink, shaker cabinets, green cabinets, quartzite benchtops, pink splashback, ceramic splashback, no island, multi-coloured floor and white benchtop.
Photo of a mid-sized country galley eat-in kitchen in London with a farmhouse sink, shaker cabinets, green cabinets, quartzite benchtops, pink splashback, ceramic splashback, no island, multi-coloured floor and white benchtop.

We revamped this 1960's Mid-Century Valley Glen home, by transforming its wide spacious kitchen into a modern mid-century style. We completely removed the old cabinets, reconfigured the layout, upgraded the electrical and plumbing system of the kitchen. We installed 6 dimmable recessed light cans, new GFI outlets, new switches, and brand-new appliances. We moved the stovetop's location opposite from its original location for the sake of space efficiency to create new countertop space for dining. Relocating the stovetop required creating a new gas line and ventilation pipeline. We installed 56 linear feet of beautiful custom flat-panel walnut and off-white cabinets that house the stovetop refrigerator, wine cellar, sink, and dishwasher seamlessly. The cabinets have beautiful gold brush hardware, self-close mechanisms, adjustable shelves, full extension drawers, and a spice rack pull-out. There is also a pullout drawer that glides out quietly for easy access to store essentials at the party. We installed 45 sq. ft. of teal subway tile backsplash adds a pop of color to the brown walnut, gold, and neutral color palette of the kitchen. The 45 sq. ft. of countertop is made of a solid color off-white custom-quartz which matches the color of the top cabinets of the kitchen. Paired with the 220 sq. ft. of natural off-white stone flooring tiles, the color combination of the kitchen embodies the essence of modern mid-century style.
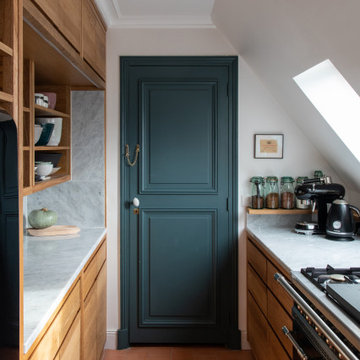
This is an example of a small contemporary galley separate kitchen in Paris with flat-panel cabinets, medium wood cabinets, grey splashback, black appliances, terra-cotta floors, no island, orange floor and grey benchtop.
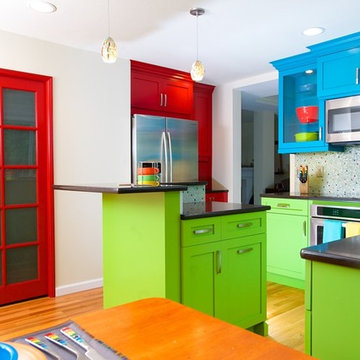
Small island includes eating bar above prep area to accommodate family of 4. A microwave hood vent is the result of storage taking precidence.
Design ideas for a mid-sized eclectic u-shaped eat-in kitchen in Seattle with an undermount sink, recessed-panel cabinets, red cabinets, quartz benchtops, multi-coloured splashback, glass tile splashback, stainless steel appliances, medium hardwood floors and with island.
Design ideas for a mid-sized eclectic u-shaped eat-in kitchen in Seattle with an undermount sink, recessed-panel cabinets, red cabinets, quartz benchtops, multi-coloured splashback, glass tile splashback, stainless steel appliances, medium hardwood floors and with island.
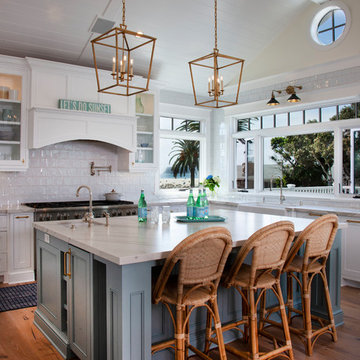
Kitchen with a View
Ed Gohlich
Design ideas for a mid-sized beach style l-shaped eat-in kitchen in San Diego with a farmhouse sink, shaker cabinets, quartz benchtops, white splashback, ceramic splashback, stainless steel appliances, with island, medium hardwood floors, brown floor, white benchtop and white cabinets.
Design ideas for a mid-sized beach style l-shaped eat-in kitchen in San Diego with a farmhouse sink, shaker cabinets, quartz benchtops, white splashback, ceramic splashback, stainless steel appliances, with island, medium hardwood floors, brown floor, white benchtop and white cabinets.
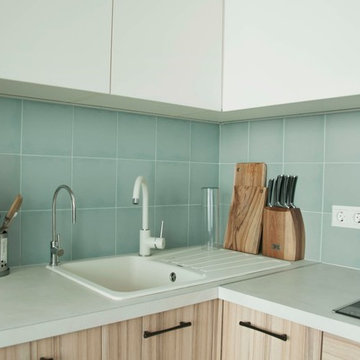
Design ideas for a small contemporary l-shaped eat-in kitchen in Moscow with a drop-in sink, flat-panel cabinets, medium wood cabinets, solid surface benchtops, green splashback, black appliances, no island and beige benchtop.
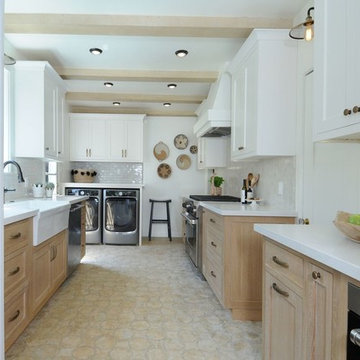
Photo of a mid-sized mediterranean galley separate kitchen in Los Angeles with a farmhouse sink, shaker cabinets, beige cabinets, quartz benchtops, mosaic tile splashback, stainless steel appliances, brick floors, no island, beige floor and white splashback.
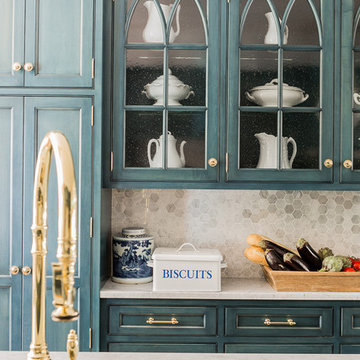
Michael Lee Photography
This is an example of a mid-sized traditional single-wall kitchen in Boston with recessed-panel cabinets, with island, an undermount sink, blue cabinets, multi-coloured splashback and mosaic tile splashback.
This is an example of a mid-sized traditional single-wall kitchen in Boston with recessed-panel cabinets, with island, an undermount sink, blue cabinets, multi-coloured splashback and mosaic tile splashback.
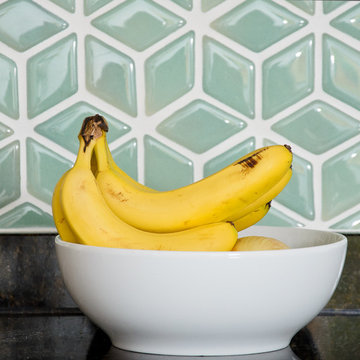
James Jordan Photography
Photo of a mid-sized transitional u-shaped eat-in kitchen in Chicago with an undermount sink, raised-panel cabinets, medium wood cabinets, granite benchtops, green splashback, porcelain splashback, stainless steel appliances, medium hardwood floors and a peninsula.
Photo of a mid-sized transitional u-shaped eat-in kitchen in Chicago with an undermount sink, raised-panel cabinets, medium wood cabinets, granite benchtops, green splashback, porcelain splashback, stainless steel appliances, medium hardwood floors and a peninsula.
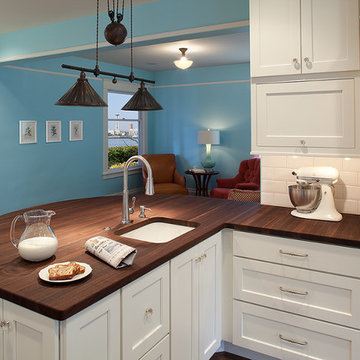
Wall paint color Benjamin Moore - Blue Seafoam #2050-60.
Sam Van Fleet Photography
Design ideas for a mid-sized contemporary u-shaped eat-in kitchen in Seattle with stainless steel appliances, a farmhouse sink, shaker cabinets, white cabinets, wood benchtops, white splashback, subway tile splashback, dark hardwood floors, a peninsula and brown floor.
Design ideas for a mid-sized contemporary u-shaped eat-in kitchen in Seattle with stainless steel appliances, a farmhouse sink, shaker cabinets, white cabinets, wood benchtops, white splashback, subway tile splashback, dark hardwood floors, a peninsula and brown floor.
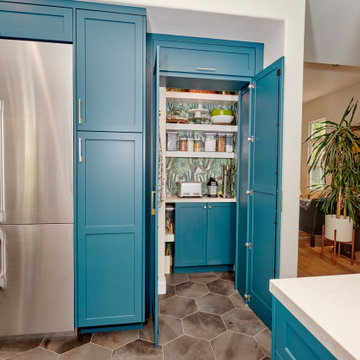
The kitchen is marked by its folding kitchen window and range wall and white quartz countertops for easy clean up. The island is a combination of natural stone and a big thick chopping block. We designed a custom brass metal glass holder, which hangs in front of a side window.
The before kitchen was configured complete different but now the new kitchen focuses on the amazing backyard with an indoor outdoor countertop bar which all can enjoy when lounging at the raised pool
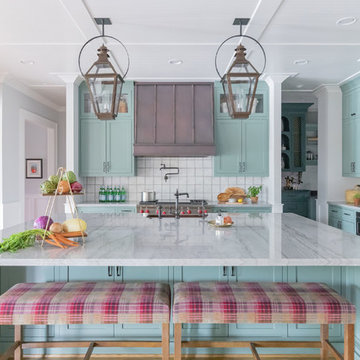
Kitchen, counter, bar seating with custom fabric - upholstered seating, lantern lighting, custom range hood, butlers pantry with coffee & tea bar, white wainscoting.
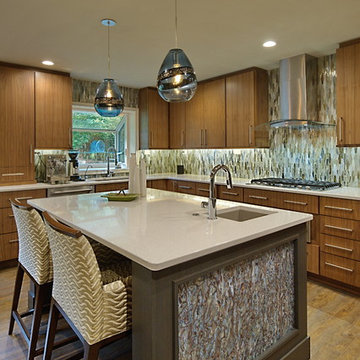
This project is best described in one word: Fun – Oh wait, and bold! This homes mid-century modern construction style was inspiration that married nicely to our clients request to also have a home with a glamorous and lux vibe. We have a long history of working together and the couple was very open to concepts but she had one request: she loved blue, in any and all forms, and wanted it to be used liberally throughout the house. This new-to-them home was an original 1966 ranch in the Calvert area of Lincoln, Nebraska and was begging for a new and more open floor plan to accommodate large family gatherings. The house had been so loved at one time but was tired and showing her age and an allover change in lighting, flooring, moldings as well as development of a new and more open floor plan, lighting and furniture and space planning were on our agenda. This album is a progression room to room of the house and the changes we made. We hope you enjoy it! This was such a fun and rewarding project and In the end, our Musician husband and glamorous wife had their forever dream home nestled in the heart of the city.
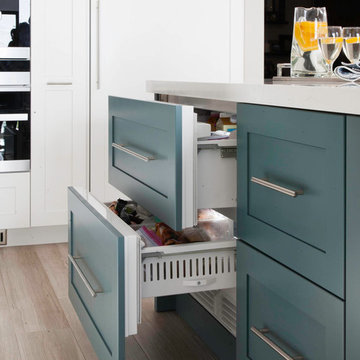
This is an example of a large transitional u-shaped eat-in kitchen in San Diego with an undermount sink, recessed-panel cabinets, white cabinets, quartz benchtops, grey splashback, glass tile splashback, stainless steel appliances, light hardwood floors, with island, beige floor and white benchtop.
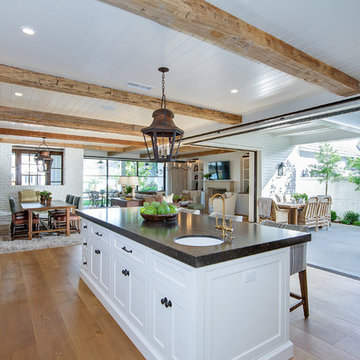
Contractor: Legacy CDM Inc. | Interior Designer: Kim Woods & Trish Bass | Photographer: Jola Photography
This is an example of a large country l-shaped open plan kitchen in Orange County with a farmhouse sink, shaker cabinets, white cabinets, quartzite benchtops, beige splashback, ceramic splashback, stainless steel appliances, light hardwood floors, with island, brown floor and beige benchtop.
This is an example of a large country l-shaped open plan kitchen in Orange County with a farmhouse sink, shaker cabinets, white cabinets, quartzite benchtops, beige splashback, ceramic splashback, stainless steel appliances, light hardwood floors, with island, brown floor and beige benchtop.
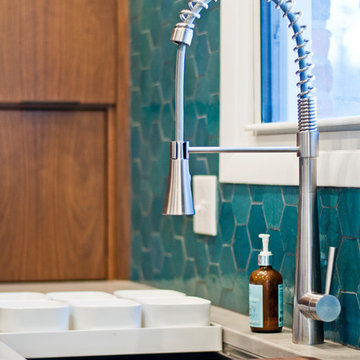
Large midcentury galley separate kitchen in Nashville with an undermount sink, flat-panel cabinets, white cabinets, quartz benchtops, blue splashback, terra-cotta splashback, stainless steel appliances, medium hardwood floors, a peninsula and grey benchtop.
Turquoise Kitchen Design Ideas
5