Turquoise Kitchen with Beige Floor Design Ideas
Refine by:
Budget
Sort by:Popular Today
1 - 20 of 689 photos
Item 1 of 3

Open Kitchen with large island. Two-tone cabinetry with decorative end panels. White quartz counters with stainless steel hood and brass pendant light fixtures.
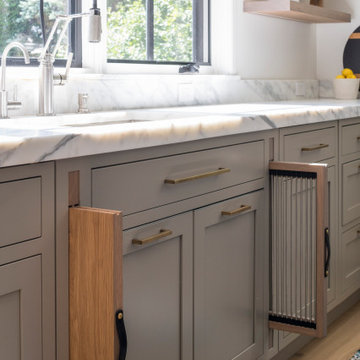
This expansive Victorian had tremendous historic charm but hadn’t seen a kitchen renovation since the 1950s. The homeowners wanted to take advantage of their views of the backyard and raised the roof and pushed the kitchen into the back of the house, where expansive windows could allow southern light into the kitchen all day. A warm historic gray/beige was chosen for the cabinetry, which was contrasted with character oak cabinetry on the appliance wall and bar in a modern chevron detail. Kitchen Design: Sarah Robertson, Studio Dearborn Architect: Ned Stoll, Interior finishes Tami Wassong Interiors
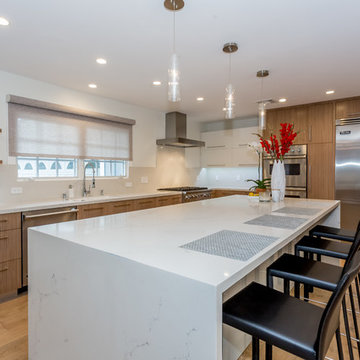
Photo of a large contemporary l-shaped open plan kitchen in San Francisco with an undermount sink, flat-panel cabinets, medium wood cabinets, marble benchtops, stainless steel appliances, light hardwood floors, with island and beige floor.
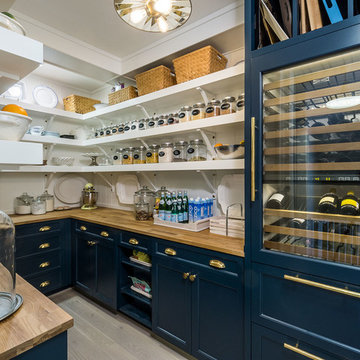
Designed by Rod Graham and Gilyn McKelligon. Photo by KuDa Photography
Inspiration for a country u-shaped kitchen pantry in Portland with open cabinets, blue cabinets, wood benchtops, white splashback, light hardwood floors, no island, beige floor and panelled appliances.
Inspiration for a country u-shaped kitchen pantry in Portland with open cabinets, blue cabinets, wood benchtops, white splashback, light hardwood floors, no island, beige floor and panelled appliances.
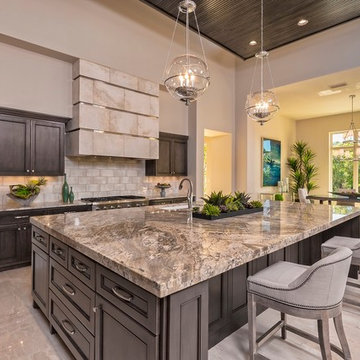
Inspiration for a large transitional open plan kitchen in Austin with an undermount sink, dark wood cabinets, beige splashback, stainless steel appliances, with island, granite benchtops, subway tile splashback, marble floors, beige floor and recessed-panel cabinets.
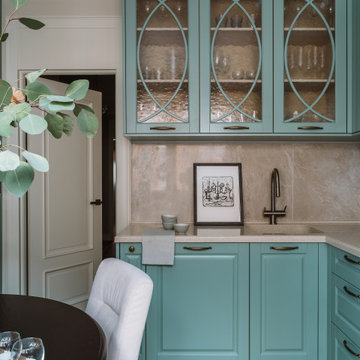
Фотограф: Шангина Ольга
Стиль: Яна Яхина и Полина Рожкова
- Встроенная мебель @vereshchagin_a_v
- Шторы @beresneva_nata
- Паркет @pavel_4ee
- Свет @svet24.ru
- Мебель в детских @artosobinka и @24_7magazin
- Ковры @amikovry
- Кровать @isonberry
- Декор @designboom.ru , @enere.it , @tkano.ru
- Живопись @evgeniya___drozdova
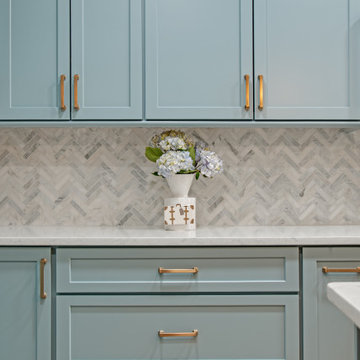
Full kitchen renovation in South Tampa including new cabinetry by Desginer's Choice Cabinetry, quartz countertops, gold fixtures, accent lighting, and flooring.
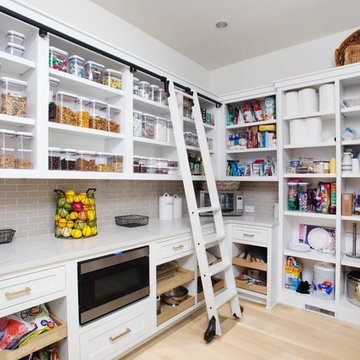
Photo of a transitional u-shaped kitchen pantry in Atlanta with open cabinets, white cabinets, grey splashback, subway tile splashback, light hardwood floors, no island, beige floor and white benchtop.
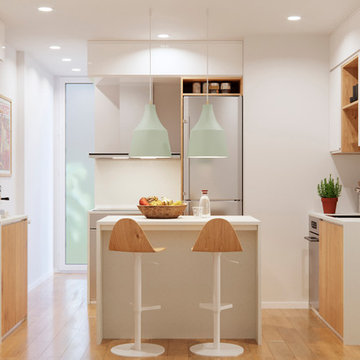
Photo of a small scandinavian u-shaped kitchen in Barcelona with an undermount sink, light wood cabinets, white splashback, stainless steel appliances, medium hardwood floors, with island, white benchtop, flat-panel cabinets and beige floor.
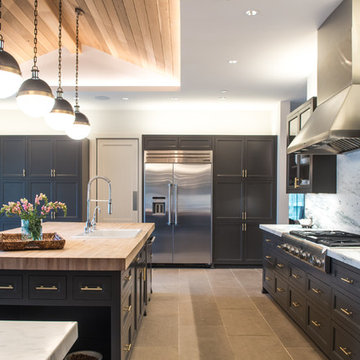
Design ideas for a large transitional l-shaped eat-in kitchen in Dallas with a drop-in sink, stainless steel appliances, with island, grey cabinets, marble benchtops, white splashback, stone slab splashback, limestone floors, beige floor and shaker cabinets.
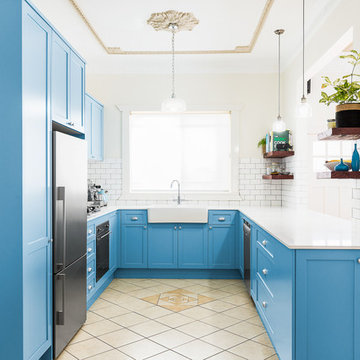
Photo Credit: Urban Angles
Inspiration for a mid-sized transitional u-shaped kitchen in Sydney with a farmhouse sink, blue cabinets, white splashback, subway tile splashback, stainless steel appliances, beige floor, shaker cabinets, solid surface benchtops, terra-cotta floors, with island and white benchtop.
Inspiration for a mid-sized transitional u-shaped kitchen in Sydney with a farmhouse sink, blue cabinets, white splashback, subway tile splashback, stainless steel appliances, beige floor, shaker cabinets, solid surface benchtops, terra-cotta floors, with island and white benchtop.
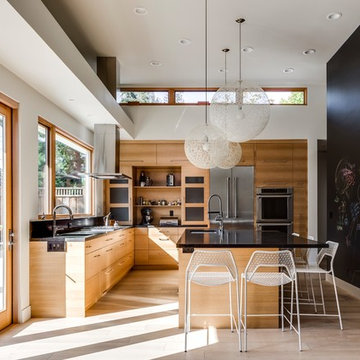
Photo of a large contemporary l-shaped eat-in kitchen in San Francisco with an undermount sink, flat-panel cabinets, medium wood cabinets, black splashback, stainless steel appliances, light hardwood floors, with island, beige floor and black benchtop.
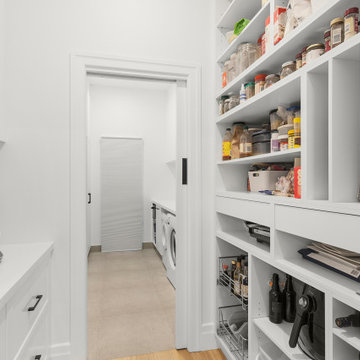
Inspiration for a mid-sized contemporary single-wall kitchen pantry in Melbourne with shaker cabinets, white cabinets, quartz benchtops, white splashback, black appliances, light hardwood floors, beige floor and white benchtop.
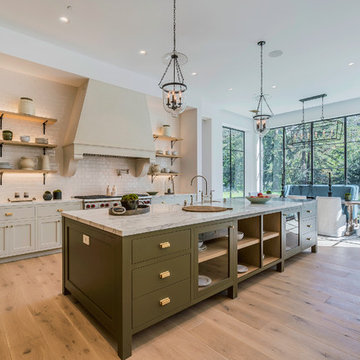
Blake Worthington, Rebecca Duke
Design ideas for a large country galley eat-in kitchen in Los Angeles with a farmhouse sink, recessed-panel cabinets, marble benchtops, white splashback, subway tile splashback, stainless steel appliances, light hardwood floors, beige floor, light wood cabinets and with island.
Design ideas for a large country galley eat-in kitchen in Los Angeles with a farmhouse sink, recessed-panel cabinets, marble benchtops, white splashback, subway tile splashback, stainless steel appliances, light hardwood floors, beige floor, light wood cabinets and with island.
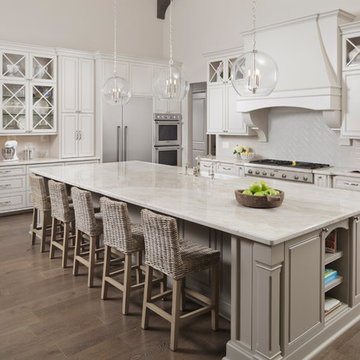
Kolanowski Studio
This is an example of a traditional kitchen in Houston with a farmhouse sink, beige cabinets, beige splashback, stainless steel appliances, light hardwood floors, with island, beige floor, quartzite benchtops and recessed-panel cabinets.
This is an example of a traditional kitchen in Houston with a farmhouse sink, beige cabinets, beige splashback, stainless steel appliances, light hardwood floors, with island, beige floor, quartzite benchtops and recessed-panel cabinets.
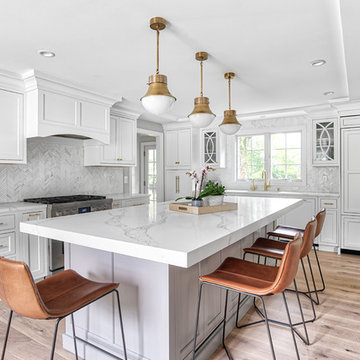
Large Frost colored island with a thick counter top gives a more contemporary look.
Photo of a large transitional l-shaped eat-in kitchen in New York with panelled appliances, light hardwood floors, with island, beige floor, an undermount sink, white cabinets, quartz benchtops, white splashback, mosaic tile splashback, white benchtop and shaker cabinets.
Photo of a large transitional l-shaped eat-in kitchen in New York with panelled appliances, light hardwood floors, with island, beige floor, an undermount sink, white cabinets, quartz benchtops, white splashback, mosaic tile splashback, white benchtop and shaker cabinets.
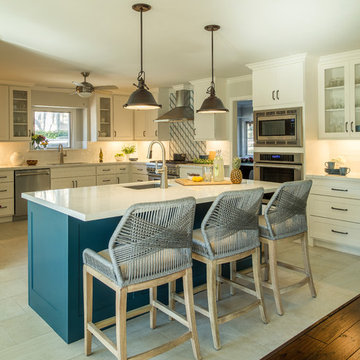
This Kitchen was renovated into an open concept space with a large island and custom cabinets - that provide ample storage including a wine fridge and coffee station.
The details in this space reflect the client's fun personalities! With a punch of blue on the island, that coordinates with the patterned tile above the range. The funky bar stools are as comfortable as they are fabulous. Lastly, the mini fan cools off the space while industrial pendants illuminate the island seating.
Maintenance was also at the forefront of this design when specifying quartz counter-tops, porcelain flooring, ceramic backsplash, and granite composite sinks. These all contribute to easy living.
Builder: Wamhoff Design Build
Photographer: Daniel Angulo
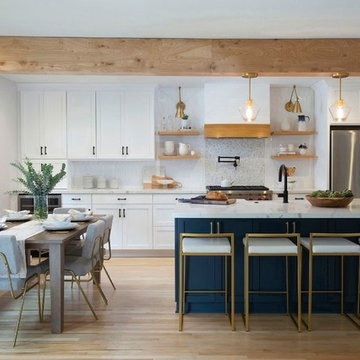
Mid-sized transitional galley open plan kitchen in Denver with shaker cabinets, white cabinets, quartz benchtops, with island, white benchtop, a farmhouse sink, white splashback, ceramic splashback, stainless steel appliances, light hardwood floors and beige floor.
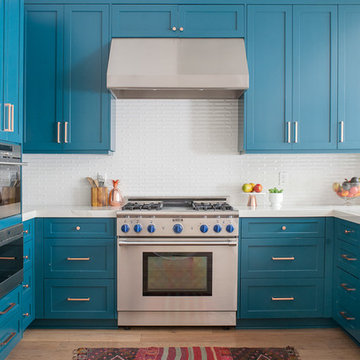
bar stools
This is an example of a transitional u-shaped open plan kitchen in Orange County with shaker cabinets, blue cabinets, white splashback, stainless steel appliances, light hardwood floors, beige floor and no island.
This is an example of a transitional u-shaped open plan kitchen in Orange County with shaker cabinets, blue cabinets, white splashback, stainless steel appliances, light hardwood floors, beige floor and no island.
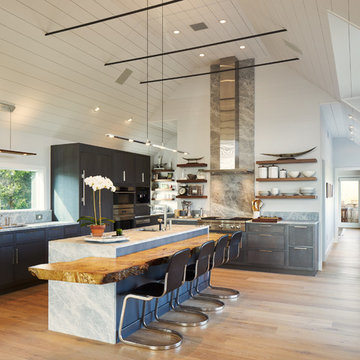
Inspiration for a large contemporary l-shaped eat-in kitchen in New York with an undermount sink, flat-panel cabinets, grey splashback, stainless steel appliances, with island, quartz benchtops, light hardwood floors, marble splashback, beige floor and grey cabinets.
Turquoise Kitchen with Beige Floor Design Ideas
1