Turquoise Kitchen with Beige Floor Design Ideas
Refine by:
Budget
Sort by:Popular Today
161 - 180 of 690 photos
Item 1 of 3
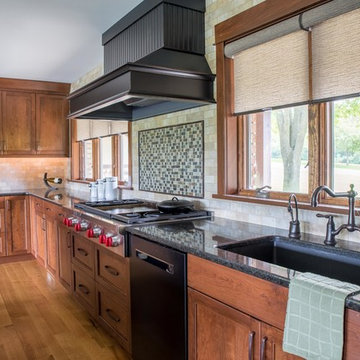
Project by Wiles Design Group. Their Cedar Rapids-based design studio serves the entire Midwest, including Iowa City, Dubuque, Davenport, and Waterloo, as well as North Missouri and St. Louis.
For more about Wiles Design Group, see here: https://wilesdesigngroup.com/
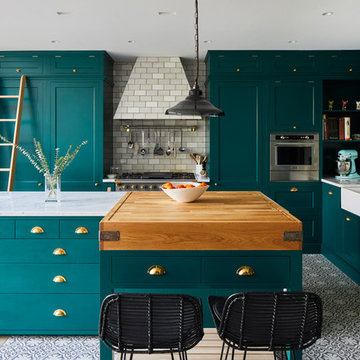
Chris Snook
Photo of a mid-sized traditional kitchen in London with a farmhouse sink, shaker cabinets, black cabinets, marble benchtops, beige splashback, ceramic splashback, stainless steel appliances, medium hardwood floors, with island, beige floor and white benchtop.
Photo of a mid-sized traditional kitchen in London with a farmhouse sink, shaker cabinets, black cabinets, marble benchtops, beige splashback, ceramic splashback, stainless steel appliances, medium hardwood floors, with island, beige floor and white benchtop.
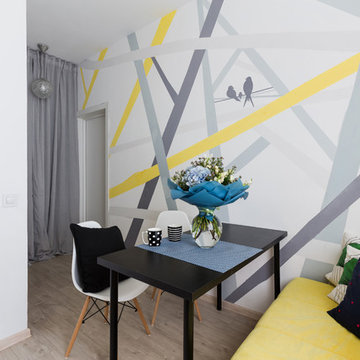
Фотографы: Екатерина Титенко, Анна Чернышова, дизайнер: Александра Сафронова
This is an example of a small single-wall eat-in kitchen in Saint Petersburg with a drop-in sink, flat-panel cabinets, yellow cabinets, solid surface benchtops, black splashback, glass sheet splashback, stainless steel appliances, laminate floors, no island, beige floor and black benchtop.
This is an example of a small single-wall eat-in kitchen in Saint Petersburg with a drop-in sink, flat-panel cabinets, yellow cabinets, solid surface benchtops, black splashback, glass sheet splashback, stainless steel appliances, laminate floors, no island, beige floor and black benchtop.
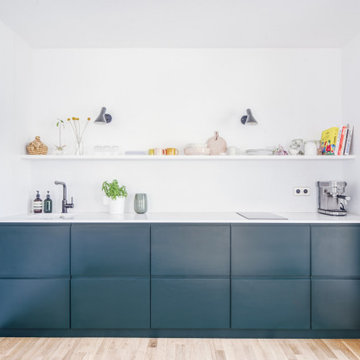
Inspiration for a contemporary l-shaped kitchen in Paris with an undermount sink, flat-panel cabinets, blue cabinets, light hardwood floors, no island, beige floor and white benchtop.
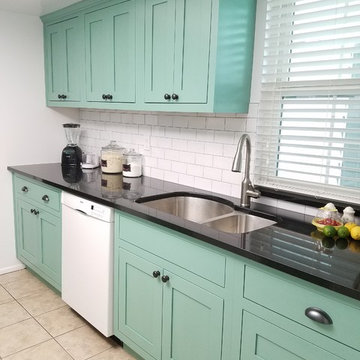
This homeowner decided to remodel her newly purchase condo. In the kitchen she chose a fun and unique color for her kitchen cabinets. The cabinets are a maple and the counter tops are a dark granite.
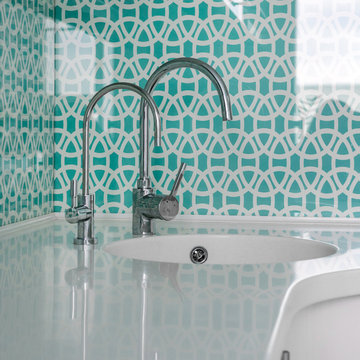
Фотограф Rozonova
Photo of a mid-sized contemporary l-shaped eat-in kitchen in Novosibirsk with an integrated sink, flat-panel cabinets, white cabinets, solid surface benchtops, glass sheet splashback, white appliances, ceramic floors, no island, beige floor and white benchtop.
Photo of a mid-sized contemporary l-shaped eat-in kitchen in Novosibirsk with an integrated sink, flat-panel cabinets, white cabinets, solid surface benchtops, glass sheet splashback, white appliances, ceramic floors, no island, beige floor and white benchtop.
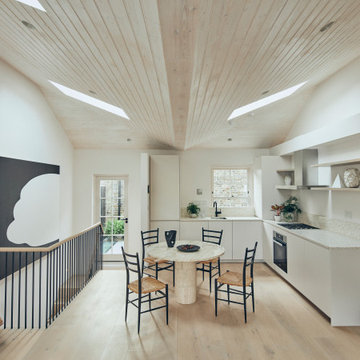
Mid-sized contemporary l-shaped open plan kitchen in London with flat-panel cabinets, white cabinets, stainless steel appliances, light hardwood floors, no island, beige floor, beige benchtop, an integrated sink, terrazzo benchtops, beige splashback and stone tile splashback.
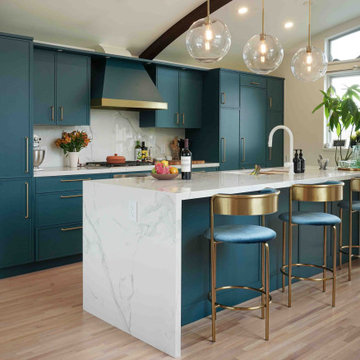
Playing with color is one of our favourite thing to do. To complete the transformation, V6B's team paid attention to every detail.
The centerpiece of this luxurious kitchen is the stunning Dekton Natura Gloss backsplash, a masterpiece in itself. Its glossy surface reflects light effortlessly, creating an ethereal ambiance that enchants all who enter. The backsplash's subtle veining adds depth and character, elevating the visual appeal to new heights. As your eyes wander, they are met with the double waterfall countertops, a true testament to the artistry of design. These flawless surfaces cascade gracefully, seamlessly blending form and function.
Gleaming brass accent details accentuate the exquisite aesthetics of this luxury kitchen. From handles and fixtures to statement lighting, these shiny brass elements add a touch of regal allure. Their warm, lustrous tones harmonize effortlessly with the turquoise backdrop, creating a captivating interplay of colors.
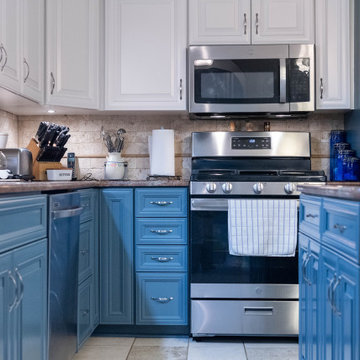
Elegant center raised panel doors in white dove and winter sky enhance the kitchens previously updated features. The bright new full overlay doors play off the colors in the existing granite countertop and magnify the natural beauty of the stone tile backsplash. The combination of the traditional door style and contemporary blue base cabinets create a transitional kitchen design. The new stainless-steel appliances and brushed nickel hardware add the perfect finishing touch.
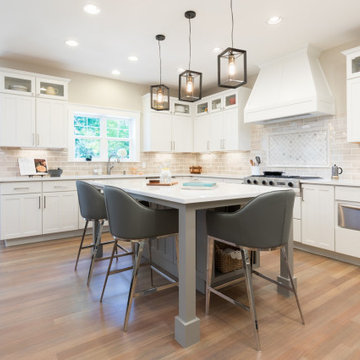
Transitional kitchen in Denver with light hardwood floors and beige floor.
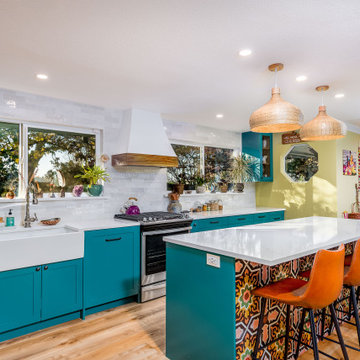
This custom IKEA kitchen remodel was designed by removing the wall between the kitchen and dining room expanding the space creating a larger kitchen with eat-in island. The custom IKEA cabinet fronts and walnut cabinets were built by Dendra Doors. We created a custom exhaust hood for under $1,800 using the IKEA DATID fan insert and building a custom surround painted white with walnut trim providing a minimalistic appearance at an affordable price. The tile on the back of the island was hand painted and imported to us finishing off this quirky one of a kind kitchen.
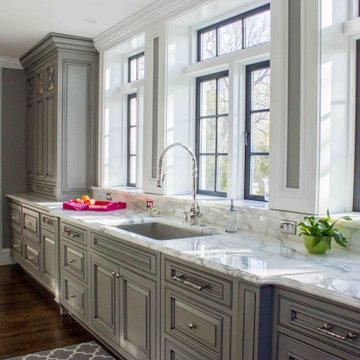
This beautiful kitchen design with a gray-magenta palette, luxury appliances, and versatile islands perfectly blends elegance and modernity.
In this beautiful wet bar, the neutral palette and efficient storage are beautifully complemented by a lively magenta accent, adding a touch of flair to the culinary space.
---
Project by Wiles Design Group. Their Cedar Rapids-based design studio serves the entire Midwest, including Iowa City, Dubuque, Davenport, and Waterloo, as well as North Missouri and St. Louis.
For more about Wiles Design Group, see here: https://wilesdesigngroup.com/
To learn more about this project, see here: https://wilesdesigngroup.com/cedar-rapids-luxurious-kitchen-expansion
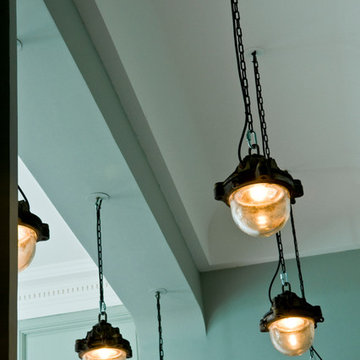
Stephen Clément
Large eclectic l-shaped open plan kitchen in Paris with an integrated sink, flat-panel cabinets, medium wood cabinets, white splashback, stainless steel appliances, medium hardwood floors, with island and beige floor.
Large eclectic l-shaped open plan kitchen in Paris with an integrated sink, flat-panel cabinets, medium wood cabinets, white splashback, stainless steel appliances, medium hardwood floors, with island and beige floor.
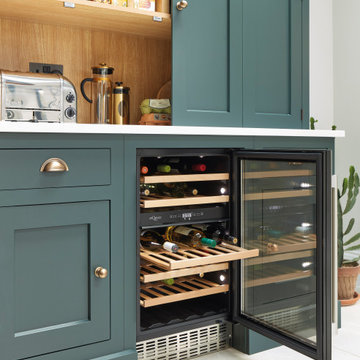
This dark green Shaker kitchen occupies an impressive and tastefully styled open plan space perfect for connected family living. With brave architectural design and an eclectic mix of contemporary and traditional furniture, the entire room has been considered from the ground up
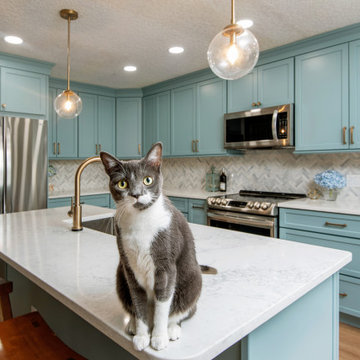
Full kitchen renovation in South Tampa including new cabinetry by Desginer's Choice Cabinetry, quartz countertops, gold fixtures, accent lighting, and flooring.
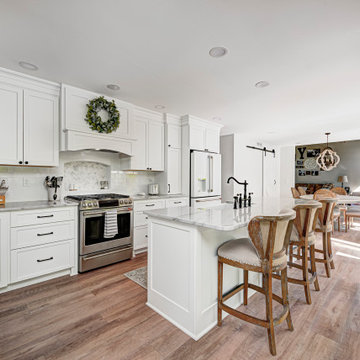
This elegant home remodel created a bright, transitional farmhouse charm, replacing the old, cramped setup with a functional, family-friendly design.
We transformed the cramped kitchen into a spacious, functional area for a growing family. A dreamy farmhouse sink island graces the kitchen, complemented by creamy white trim, light wood flooring, and stained accents. Key design elements include painted mesh inserts in select cabinet doors, a recessed niche above the range, a stunning stained mantel, and a tall faux cabinet for added storage.
---Project completed by Wendy Langston's Everything Home interior design firm, which serves Carmel, Zionsville, Fishers, Westfield, Noblesville, and Indianapolis.
For more about Everything Home, see here: https://everythinghomedesigns.com/
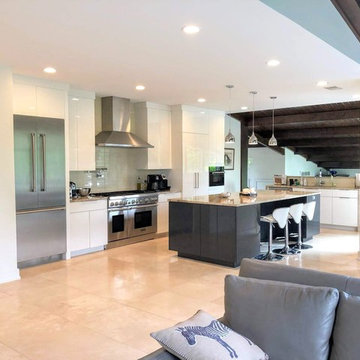
Great open family room and kitchen. The spaces flow nicely together using the same floor in each space. The exposed stone adds an extra texture to the openness of these spaces.
Architect: Meyer Design
Photos: 716 Media
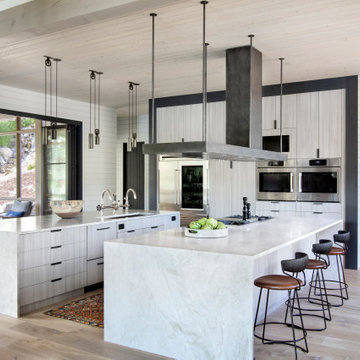
This is an example of a country u-shaped kitchen in Other with an undermount sink, flat-panel cabinets, stainless steel appliances, light hardwood floors, multiple islands, grey cabinets, beige floor and grey benchtop.
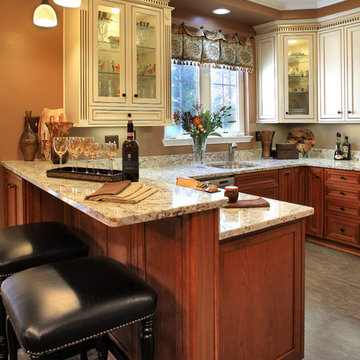
Kenneth M. Wyner Photography, Inc.
This is an example of a mid-sized traditional u-shaped eat-in kitchen in Baltimore with a single-bowl sink, white cabinets, granite benchtops, stainless steel appliances, linoleum floors, a peninsula, beige floor and recessed-panel cabinets.
This is an example of a mid-sized traditional u-shaped eat-in kitchen in Baltimore with a single-bowl sink, white cabinets, granite benchtops, stainless steel appliances, linoleum floors, a peninsula, beige floor and recessed-panel cabinets.
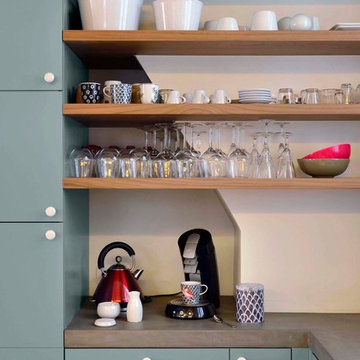
agence véronique Cotrel
Photo of a large transitional kitchen pantry in Nice with an undermount sink, blue cabinets, wood benchtops, blue splashback, matchstick tile splashback, stainless steel appliances, ceramic floors, with island, beige floor and brown benchtop.
Photo of a large transitional kitchen pantry in Nice with an undermount sink, blue cabinets, wood benchtops, blue splashback, matchstick tile splashback, stainless steel appliances, ceramic floors, with island, beige floor and brown benchtop.
Turquoise Kitchen with Beige Floor Design Ideas
9