Turquoise Living Design Ideas with a Library
Refine by:
Budget
Sort by:Popular Today
1 - 20 of 400 photos
Item 1 of 3

Behind the rolling hills of Arthurs Seat sits “The Farm”, a coastal getaway and future permanent residence for our clients. The modest three bedroom brick home will be renovated and a substantial extension added. The footprint of the extension re-aligns to face the beautiful landscape of the western valley and dam. The new living and dining rooms open onto an entertaining terrace.
The distinct roof form of valleys and ridges relate in level to the existing roof for continuation of scale. The new roof cantilevers beyond the extension walls creating emphasis and direction towards the natural views.
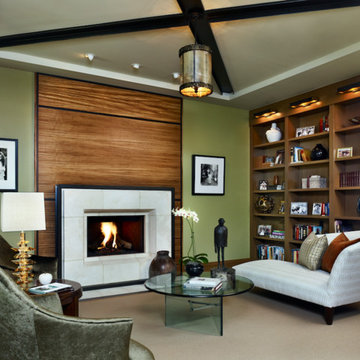
This elegant expression of a modern Colorado style home combines a rustic regional exterior with a refined contemporary interior. The client's private art collection is embraced by a combination of modern steel trusses, stonework and traditional timber beams. Generous expanses of glass allow for view corridors of the mountains to the west, open space wetlands towards the south and the adjacent horse pasture on the east.
Builder: Cadre General Contractors
http://www.cadregc.com
Interior Design: Comstock Design
http://comstockdesign.com
Photograph: Ron Ruscio Photography
http://ronrusciophotography.com/
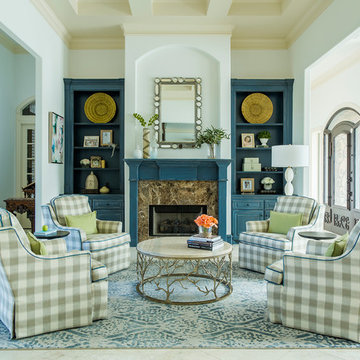
This home is so far removed from how it originally looked when the homeowners purchased it several years ago. Each space was closed off with dark walls and ceilings, insufficient lighting, and few windows.
“I feel so depressed in this space” the wife said during her first interview with the designer. “I need light!”
After removing several walls, adding large expansive picture windows, new lighting, and fresh colors, even before the furnishings arrived, the space was dramatically uplifted. Light floods through the giant windows showing off a gorgeous outdoor landscape and pool.
New furnishings mixed with some existing items define each space and add fun pops of fresh happy colors.
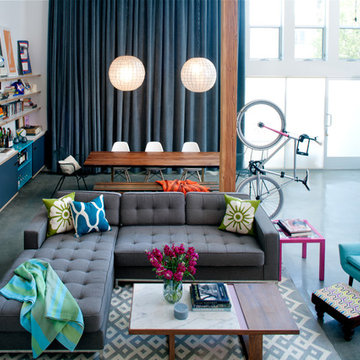
Lee Manning
This is an example of an eclectic living room in Los Angeles with a library and concrete floors.
This is an example of an eclectic living room in Los Angeles with a library and concrete floors.
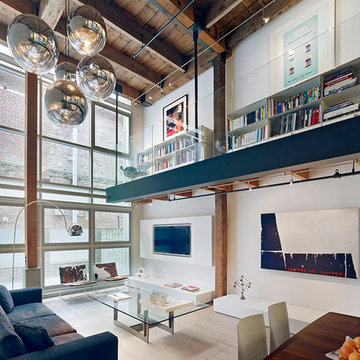
Bruce Damonte
Mid-sized industrial loft-style family room in San Francisco with white walls, light hardwood floors, a built-in media wall and a library.
Mid-sized industrial loft-style family room in San Francisco with white walls, light hardwood floors, a built-in media wall and a library.

Photo of a mid-sized midcentury open concept living room in Paris with a library, white walls, light hardwood floors, no fireplace, a concealed tv, brown floor and wallpaper.
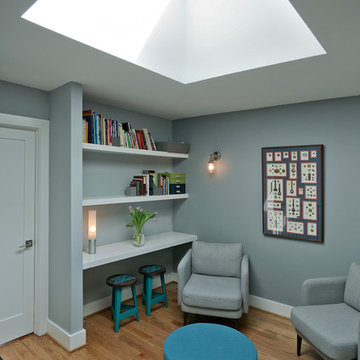
The perfect place to entertain or relax and read a book with natural lighting. Ken Wyner Photography
This is an example of a small transitional open concept family room in DC Metro with a library, medium hardwood floors, grey walls, no fireplace and brown floor.
This is an example of a small transitional open concept family room in DC Metro with a library, medium hardwood floors, grey walls, no fireplace and brown floor.
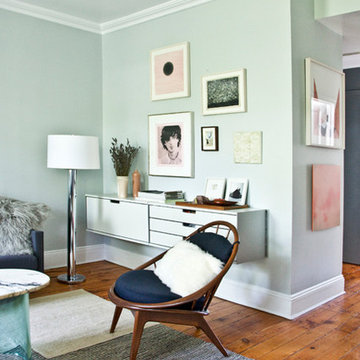
Robert Farrell
Photo of a mid-sized eclectic living room in New York with a library, grey walls, light hardwood floors, a standard fireplace and a brick fireplace surround.
Photo of a mid-sized eclectic living room in New York with a library, grey walls, light hardwood floors, a standard fireplace and a brick fireplace surround.
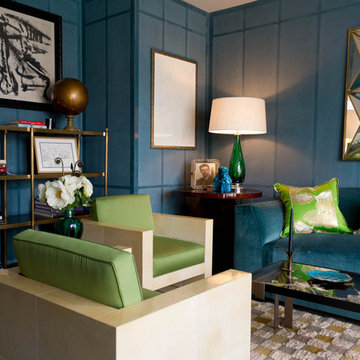
Study: Brian Del Toro Inc.
Photo by: Rikki Snyder © 2012 Houzz
Contemporary living room in New York with blue walls and a library.
Contemporary living room in New York with blue walls and a library.

Client wanted to use the space just off the dining area to sit and relax. I arranged for chairs to be re-upholstered with fabric available at Hogan Interiors, the wooden floor compliments the fabric creating a ward comfortable space, added to this was a rug to add comfort and minimise noise levels. Floor lamp created a beautiful space for reading or relaxing near the fire while still in the dining living areas. The shelving allowed for books, and ornaments to be displayed while the closed areas allowed for more private items to be stored.
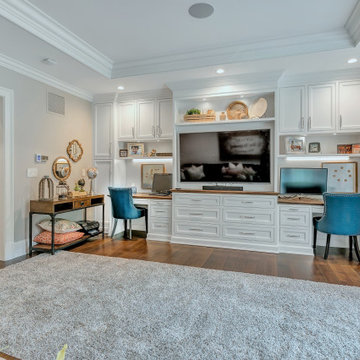
This is an example of a large transitional enclosed family room in New York with a library, beige walls, dark hardwood floors, no fireplace, a built-in media wall and brown floor.

Mid-sized traditional family room in Atlanta with a library, blue walls, dark hardwood floors, a standard fireplace, a brick fireplace surround, brown floor and panelled walls.
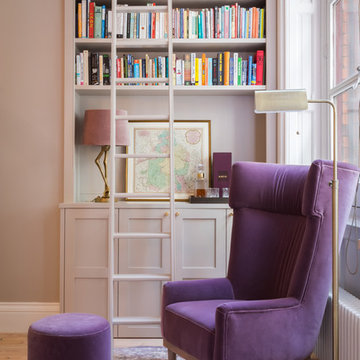
Elina Pasok
This is an example of a contemporary living room in London with a library, beige walls, light hardwood floors, no fireplace and beige floor.
This is an example of a contemporary living room in London with a library, beige walls, light hardwood floors, no fireplace and beige floor.
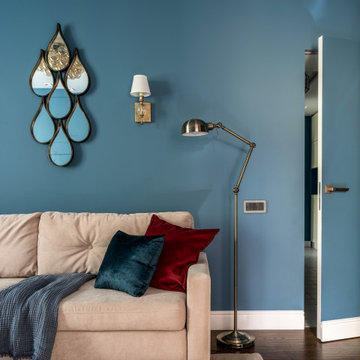
Inspiration for a small contemporary living room in Toronto with a library, blue walls and laminate floors.

Set the tone of your home with a cabinetry color that is uniquely you ?
Large living room in Chicago with a library, black walls, no fireplace and grey floor.
Large living room in Chicago with a library, black walls, no fireplace and grey floor.
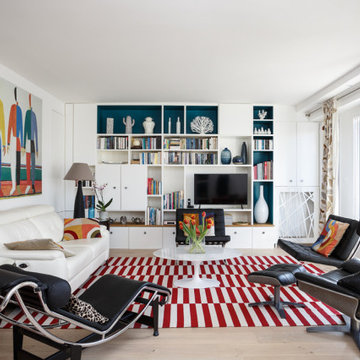
Un pied-à-terre fonctionnel à Paris
Ce projet a été réalisé pour des Clients normands qui souhaitaient un pied-à-terre parisien. L’objectif de cette rénovation totale était de rendre l’appartement fonctionnel, moderne et lumineux.
Pour le rendre fonctionnel, nos équipes ont énormément travaillé sur les rangements. Vous trouverez ainsi des menuiseries sur-mesure, qui se fondent dans le décor, dans la pièce à vivre et dans les chambres.
La couleur blanche, dominante, apporte une réelle touche de luminosité à tout l’appartement. Neutre, elle est une base idéale pour accueillir le mobilier divers des clients qui viennent colorer les pièces. Dans la salon, elle est ponctuée par des touches de bleu, la couleur ayant été choisie en référence au tableau qui trône au dessus du canapé.
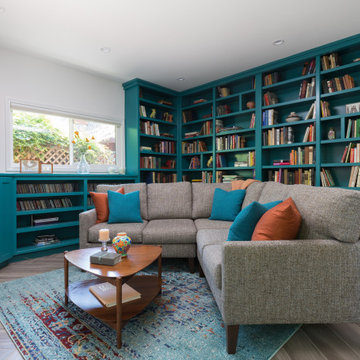
Family room library just off the kitchen. Modern sectional with triangular coffee table and teal painted library shelves.
Photo of a mid-sized modern open concept family room in San Francisco with a library, blue walls, ceramic floors, a freestanding tv and grey floor.
Photo of a mid-sized modern open concept family room in San Francisco with a library, blue walls, ceramic floors, a freestanding tv and grey floor.
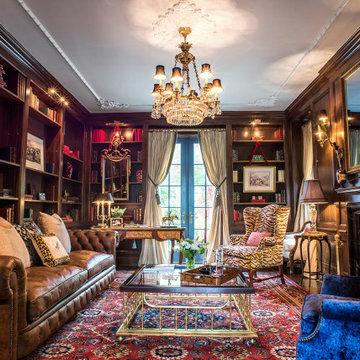
Earthy tones and rich colors evolve together at this Laurel Hollow Manor that graces the North Shore. An ultra comfortable leather Chesterfield sofa and a mix of 19th century antiques gives this grand room a feel of relaxed but rich ambiance.
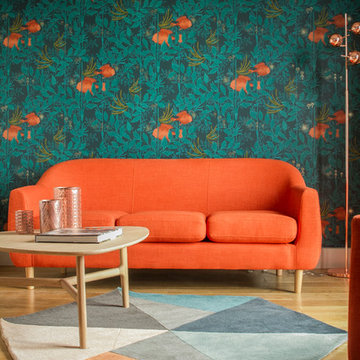
Bénédicte Michelet
Design ideas for a small contemporary enclosed living room in Paris with a library, blue walls, light hardwood floors and a concealed tv.
Design ideas for a small contemporary enclosed living room in Paris with a library, blue walls, light hardwood floors and a concealed tv.
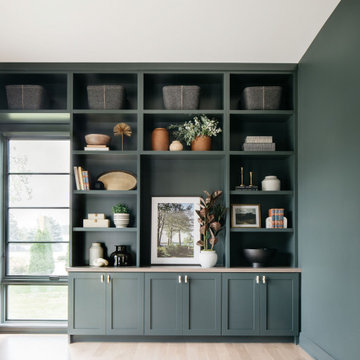
If you could paint a built-in any color, what would you choose?
We love when clients shoot for the stars and get creative with their color choices. This bold green built-in contrasted with a white oak countertop gives the homeowners plenty of extra storage and display space for their favorite things.
No color is too crazy, so send us your inspiration and let’s get creating!?
Paint Color: Inspired by Studio Green by @farrowandball
White Oak Top Color: Warm Gray by Sherwood @sherwinwilliams
Turquoise Living Design Ideas with a Library
1



