Turquoise Living Design Ideas with White Walls
Refine by:
Budget
Sort by:Popular Today
81 - 100 of 1,462 photos
Item 1 of 3
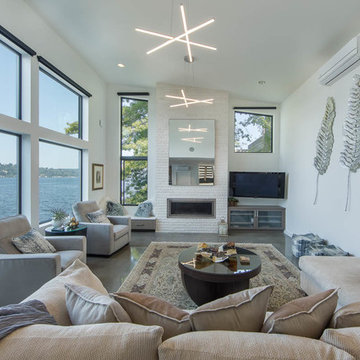
The living room is designed with sloping ceilings up to about 14' tall. The large windows connect the living spaces with the outdoors, allowing for sweeping views of Lake Washington. The north wall of the living room is designed with the fireplace as the focal point.
Design: H2D Architecture + Design
www.h2darchitects.com
#kirklandarchitect
#greenhome
#builtgreenkirkland
#sustainablehome
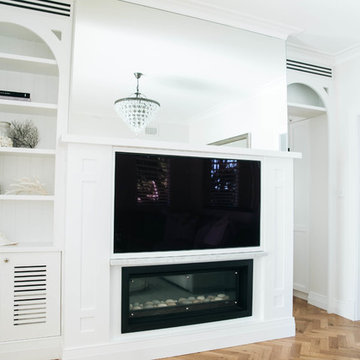
This is an example of a mid-sized traditional living room in Sydney with white walls, medium hardwood floors, a ribbon fireplace and a wood fireplace surround.
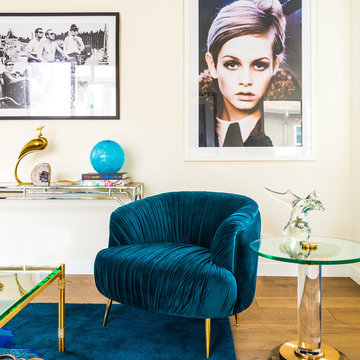
Photo of a mid-sized transitional enclosed living room in Los Angeles with white walls, medium hardwood floors, no fireplace, no tv and beige floor.
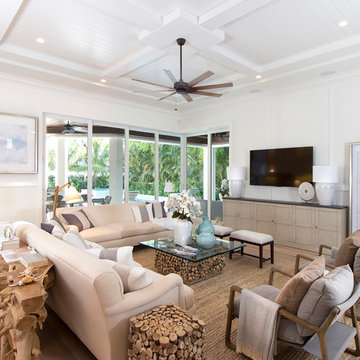
Exterior photo of custom design by South Florida Design, City of Naples, FL. Photo Credit to Mario Menchaca/South Florida Design.
Design ideas for a large transitional living room in Miami with white walls, light hardwood floors and a wall-mounted tv.
Design ideas for a large transitional living room in Miami with white walls, light hardwood floors and a wall-mounted tv.
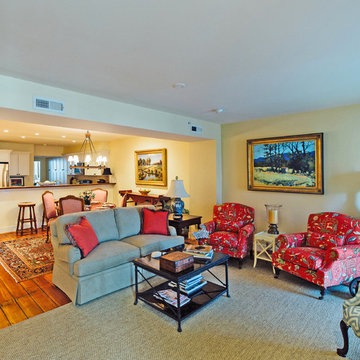
Peter Aaslestad
Photo of a transitional open concept living room in Richmond with white walls and medium hardwood floors.
Photo of a transitional open concept living room in Richmond with white walls and medium hardwood floors.
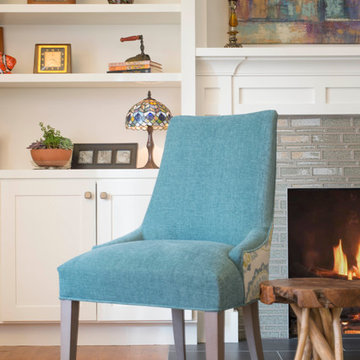
Brad Nicol Photography
Mid-sized transitional formal enclosed living room in Denver with white walls, medium hardwood floors, a standard fireplace, a tile fireplace surround and no tv.
Mid-sized transitional formal enclosed living room in Denver with white walls, medium hardwood floors, a standard fireplace, a tile fireplace surround and no tv.
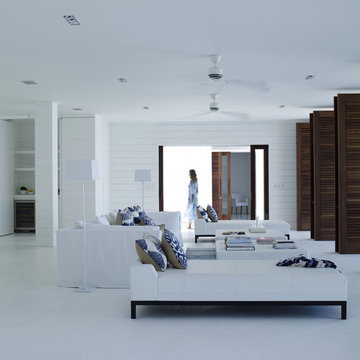
Photo of an expansive tropical formal open concept living room in Other with white walls, concrete floors and no tv.
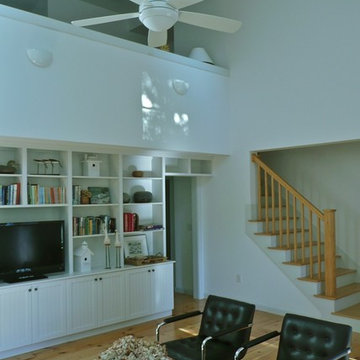
The house on Cranberry Lane began with a reproduction of a historic “half Cape” cottage that was built as a retirement home for one person in 1980. Nearly thirty years later, the next generation of the family asked me to incorporate the original house into a design that would accomodate the extended family for vacations and holidays, yet keep the look and feel of the original cottage from the street. While they wanted a traditional exterior, my clients also asked for a house that would feel more spacious than it looked, and be filled with natural light.
Inside the house, the materials and details are traditional, but the spaces are not. The living room is compact in plan, but open to the main ridge and the loft space above. The doghouse dormers on the front roof bring light into both the loft and living room, and also provide a view for anyone sitting at the 20 foot long cherry desktop that runs along the low wall at the edge of the loft.
All the interior trim, millwork, cabinets, stairs and railings were built on site, providing character to the house with a modern spin on traditional New England craftsmanship.
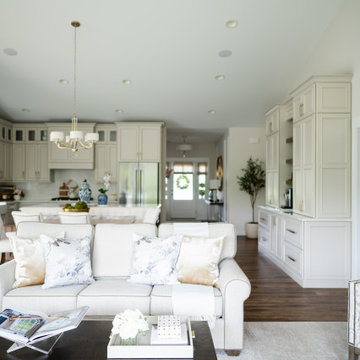
This beautiful, light-filled home radiates timeless elegance with a neutral palette and subtle blue accents. Thoughtful interior layouts optimize flow and visibility, prioritizing guest comfort for entertaining.
The living room exudes modern coziness with plush furnishings, a stunning stone-clad fireplace, and ample comfortable seating. The sleek center table adds a touch of elegance, creating the perfect space for relaxation and social gatherings.
---
Project by Wiles Design Group. Their Cedar Rapids-based design studio serves the entire Midwest, including Iowa City, Dubuque, Davenport, and Waterloo, as well as North Missouri and St. Louis.
For more about Wiles Design Group, see here: https://wilesdesigngroup.com/
To learn more about this project, see here: https://wilesdesigngroup.com/swisher-iowa-new-construction-home-design

リビングルームから室内が見渡せます。
Inspiration for a large contemporary formal open concept living room in Other with white walls, medium hardwood floors, a freestanding tv, brown floor, wallpaper and wallpaper.
Inspiration for a large contemporary formal open concept living room in Other with white walls, medium hardwood floors, a freestanding tv, brown floor, wallpaper and wallpaper.
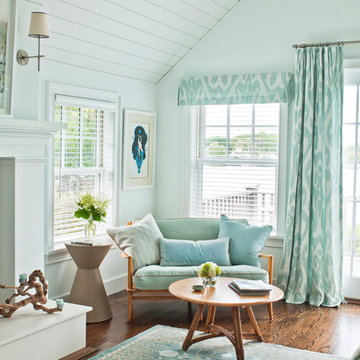
This is an example of a beach style living room in New York with white walls, dark hardwood floors, a standard fireplace and brown floor.

This is an example of a contemporary living room in San Francisco with white walls, medium hardwood floors, a ribbon fireplace, a wall-mounted tv, brown floor and vaulted.

Large contemporary formal open concept living room in Los Angeles with white walls, beige floor and light hardwood floors.

Design ideas for a transitional enclosed family room in London with white walls, light hardwood floors, a standard fireplace, a stone fireplace surround, a built-in media wall and decorative wall panelling.
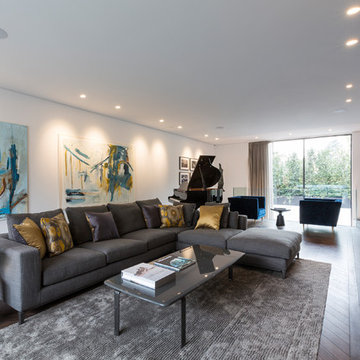
Graham Gaunt
Photo of a large modern open concept living room in London with white walls, dark hardwood floors and brown floor.
Photo of a large modern open concept living room in London with white walls, dark hardwood floors and brown floor.
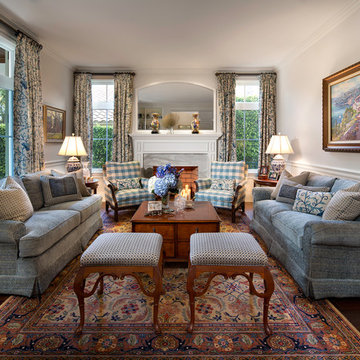
Traditional enclosed family room in Miami with white walls, dark hardwood floors and a standard fireplace.
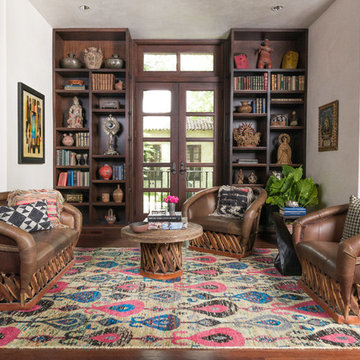
Inspiration for a mediterranean open concept living room in Dallas with white walls and medium hardwood floors.
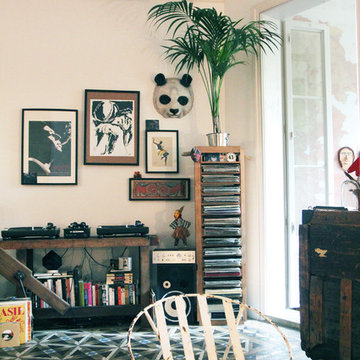
Nicolás Markuerkiaga
Inspiration for a mid-sized eclectic enclosed family room in Barcelona with a library, white walls, ceramic floors, no fireplace and no tv.
Inspiration for a mid-sized eclectic enclosed family room in Barcelona with a library, white walls, ceramic floors, no fireplace and no tv.

Inspiration for a mid-sized midcentury open concept family room in DC Metro with white walls, light hardwood floors, a standard fireplace, a stone fireplace surround, a built-in media wall and vaulted.
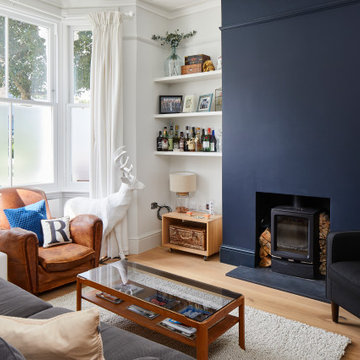
Inspiration for a mid-sized contemporary living room in London with white walls, medium hardwood floors, a wood stove and brown floor.
Turquoise Living Design Ideas with White Walls
5



