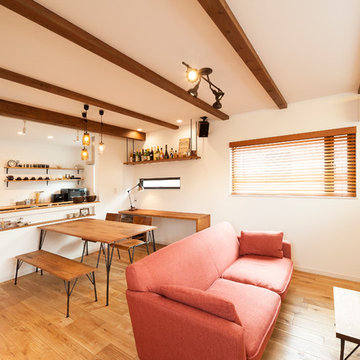Turquoise Living Design Ideas with White Walls
Refine by:
Budget
Sort by:Popular Today
121 - 140 of 1,465 photos
Item 1 of 3

We designed this modern family home from scratch with pattern, texture and organic materials and then layered in custom rugs, custom-designed furniture, custom artwork and pieces that pack a punch.
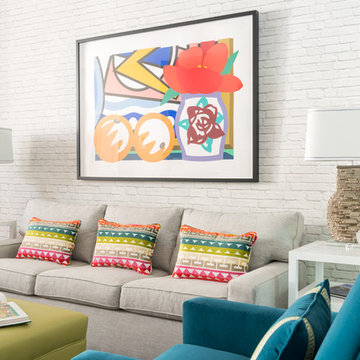
Michael Hunter
Large eclectic living room in Dallas with white walls, light hardwood floors, a standard fireplace, a tile fireplace surround, a wall-mounted tv and brown floor.
Large eclectic living room in Dallas with white walls, light hardwood floors, a standard fireplace, a tile fireplace surround, a wall-mounted tv and brown floor.
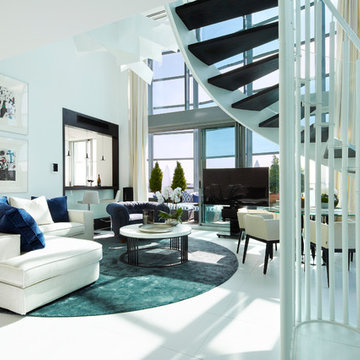
Jordi Miralles
This is an example of a contemporary living room in Barcelona with white walls and porcelain floors.
This is an example of a contemporary living room in Barcelona with white walls and porcelain floors.

Design ideas for a contemporary open concept living room in Seattle with white walls, medium hardwood floors, no fireplace, a wall-mounted tv and exposed beam.
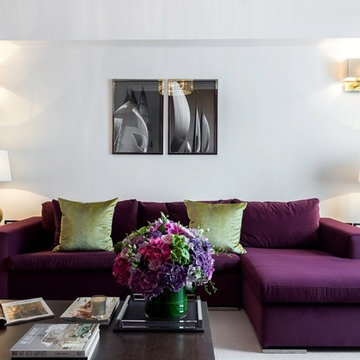
Eugenio Vasdeki
Design ideas for a transitional living room in Sussex with white walls and carpet.
Design ideas for a transitional living room in Sussex with white walls and carpet.
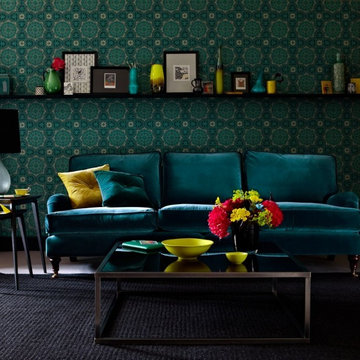
The Bluebell four seat sofa in Deep Turquoise pure cotton matte velvet, £1,840
Small eclectic open concept living room in London with white walls, no fireplace and no tv.
Small eclectic open concept living room in London with white walls, no fireplace and no tv.
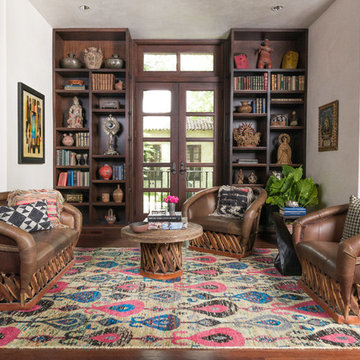
Inspiration for a mediterranean open concept living room in Dallas with white walls and medium hardwood floors.

Beach style enclosed family room in Boston with a standard fireplace, a wall-mounted tv, coffered, white walls and planked wall panelling.
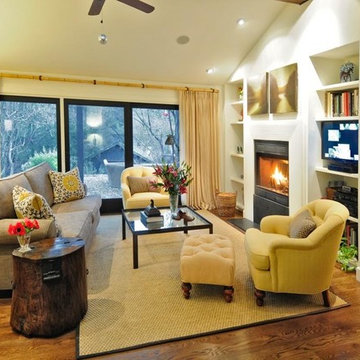
Photographer Chuck O'Rear
Large contemporary enclosed living room in San Francisco with white walls, medium hardwood floors, a ribbon fireplace, a plaster fireplace surround and a concealed tv.
Large contemporary enclosed living room in San Francisco with white walls, medium hardwood floors, a ribbon fireplace, a plaster fireplace surround and a concealed tv.
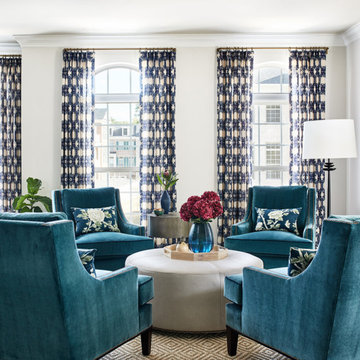
Our St. Pete studio gave this beautiful home a colorful, cheerful vibe by adding bold colors and patterns. In the dining room, a lovely shade of teal creates the perfect backdrop for a triptych style tortoise artwork. The kitchen is bright and airy, and the beautiful bar chairs in pretty blue patterns add a hint of style. The bedrooms are all designed to feel cozy and relaxed, with soothing textures and details that differentiate the three bedrooms as unique and distinctive.
---
Pamela Harvey Interiors offers interior design services in St. Petersburg and Tampa, and throughout Florida's Suncoast area, from Tarpon Springs to Naples, including Bradenton, Lakewood Ranch, and Sarasota.
For more about Pamela Harvey Interiors, see here: https://www.pamelaharveyinteriors.com/
To learn more about this project, see here: https://www.pamelaharveyinteriors.com/portfolio-galleries/livable-glamour-gainesville-va
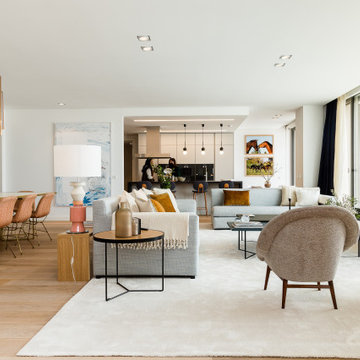
Salon contemporaneo
Contemporary living room in Madrid with white walls and medium hardwood floors.
Contemporary living room in Madrid with white walls and medium hardwood floors.
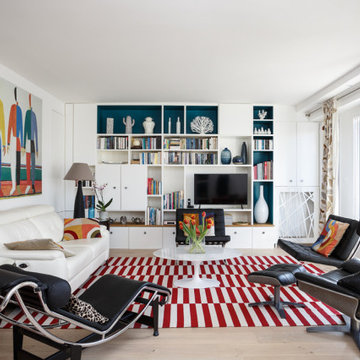
Un pied-à-terre fonctionnel à Paris
Ce projet a été réalisé pour des Clients normands qui souhaitaient un pied-à-terre parisien. L’objectif de cette rénovation totale était de rendre l’appartement fonctionnel, moderne et lumineux.
Pour le rendre fonctionnel, nos équipes ont énormément travaillé sur les rangements. Vous trouverez ainsi des menuiseries sur-mesure, qui se fondent dans le décor, dans la pièce à vivre et dans les chambres.
La couleur blanche, dominante, apporte une réelle touche de luminosité à tout l’appartement. Neutre, elle est une base idéale pour accueillir le mobilier divers des clients qui viennent colorer les pièces. Dans la salon, elle est ponctuée par des touches de bleu, la couleur ayant été choisie en référence au tableau qui trône au dessus du canapé.
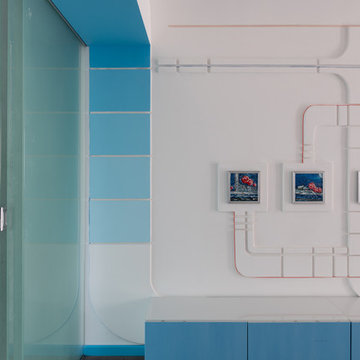
Цюрка Тарас
Inspiration for a mid-sized contemporary formal open concept living room in Yekaterinburg with white walls, laminate floors, a wall-mounted tv and brown floor.
Inspiration for a mid-sized contemporary formal open concept living room in Yekaterinburg with white walls, laminate floors, a wall-mounted tv and brown floor.
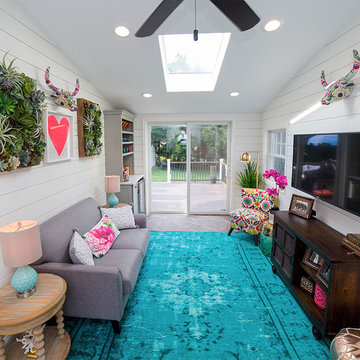
This previously unused breezeway at a family home in CT was renovated into a multi purpose room. It's part family room, office and entertaining space. The redesign and renovation included installing radiant heated tile floors, wet bar, built in office space and shiplap walls. It was decorated with pops of color against the neutral gray cabinets and white shiplap walls. Part sophistication, part family fun while functioning for the whole family.
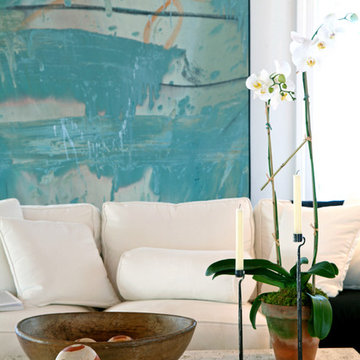
Residential
Orient Point - North Folk
New York
Transitional
Living room
Photography: Costa Picadas, Alex Berg, Tina Psoinos
Inspiration for a transitional living room in New York with white walls, medium hardwood floors, a wood fireplace surround and a concealed tv.
Inspiration for a transitional living room in New York with white walls, medium hardwood floors, a wood fireplace surround and a concealed tv.
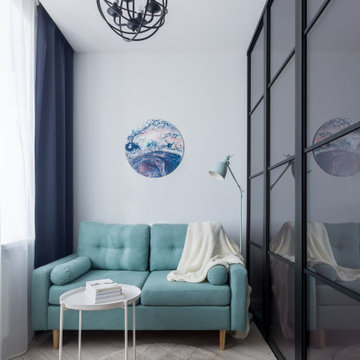
Small contemporary open concept living room in Saint Petersburg with white walls and grey floor.
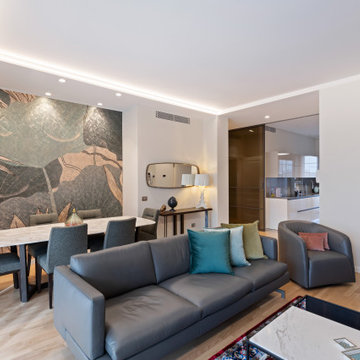
Evoluzione di un progetto di ristrutturazione completa appartamento da 110mq
Large contemporary open concept living room in Milan with white walls, light hardwood floors, no fireplace, a built-in media wall, brown floor, recessed and wallpaper.
Large contemporary open concept living room in Milan with white walls, light hardwood floors, no fireplace, a built-in media wall, brown floor, recessed and wallpaper.
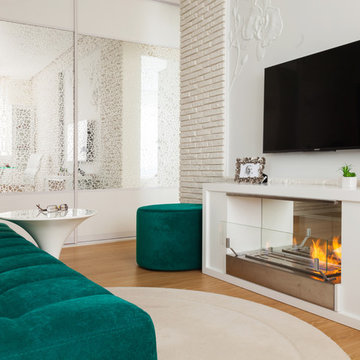
дизайнер Юлия Соловьева, фотограф Денис Комаров
Photo of a contemporary formal living room in Moscow with white walls, a ribbon fireplace and a wall-mounted tv.
Photo of a contemporary formal living room in Moscow with white walls, a ribbon fireplace and a wall-mounted tv.
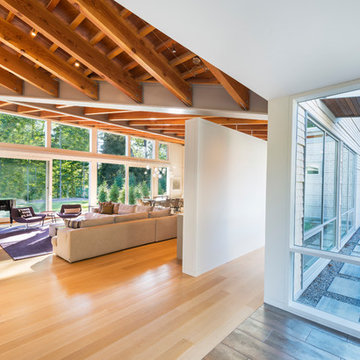
This new modern house is located in a meadow in Lenox MA. The house is designed as a series of linked pavilions to connect the house to the nature and to provide the maximum daylight in each room. The center focus of the home is the largest pavilion containing the living/dining/kitchen, with the guest pavilion to the south and the master bedroom and screen porch pavilions to the west. While the roof line appears flat from the exterior, the roofs of each pavilion have a pronounced slope inward and to the north, a sort of funnel shape. This design allows rain water to channel via a scupper to cisterns located on the north side of the house. Steel beams, Douglas fir rafters and purlins are exposed in the living/dining/kitchen pavilion.
Photo by: Nat Rea Photography
Turquoise Living Design Ideas with White Walls
7




