Turquoise Living Room Design Photos with a Built-in Media Wall
Refine by:
Budget
Sort by:Popular Today
1 - 20 of 177 photos
Item 1 of 3
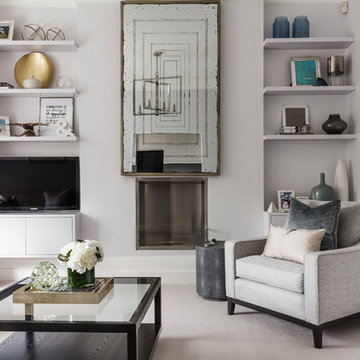
Simon Maxwell
Photo of a transitional living room in London with carpet, a standard fireplace, a built-in media wall and grey walls.
Photo of a transitional living room in London with carpet, a standard fireplace, a built-in media wall and grey walls.
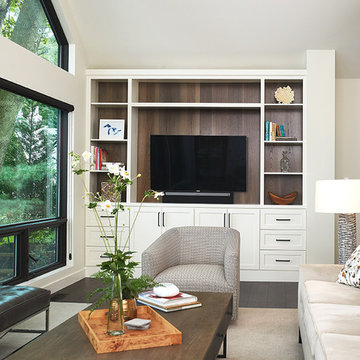
This is an example of a modern open concept living room with white walls, dark hardwood floors, a built-in media wall, brown floor, vaulted, a standard fireplace and a brick fireplace surround.

Photo of a country living room in Other with white walls, a wood stove, a built-in media wall and grey floor.
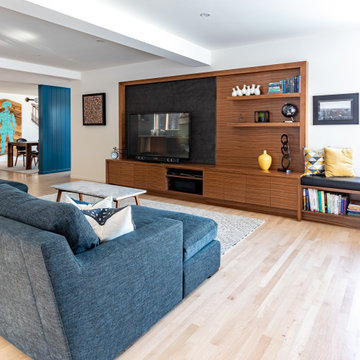
Beautiful mid century modern living room featuring a custom built walnut tv unit accommodating corner seating.
This is an example of a mid-sized midcentury formal open concept living room in Calgary with white walls, light hardwood floors, a standard fireplace, a stone fireplace surround and a built-in media wall.
This is an example of a mid-sized midcentury formal open concept living room in Calgary with white walls, light hardwood floors, a standard fireplace, a stone fireplace surround and a built-in media wall.
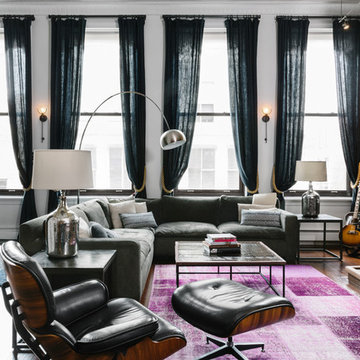
Inspiration for a large contemporary open concept living room in New York with dark hardwood floors, a standard fireplace, a built-in media wall, a music area, white walls and a metal fireplace surround.
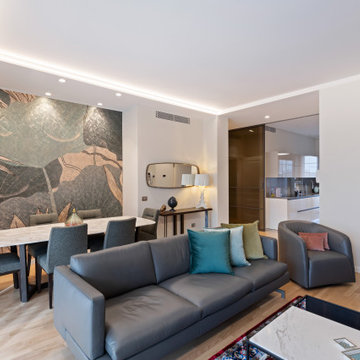
Evoluzione di un progetto di ristrutturazione completa appartamento da 110mq
Large contemporary open concept living room in Milan with white walls, light hardwood floors, no fireplace, a built-in media wall, brown floor, recessed and wallpaper.
Large contemporary open concept living room in Milan with white walls, light hardwood floors, no fireplace, a built-in media wall, brown floor, recessed and wallpaper.
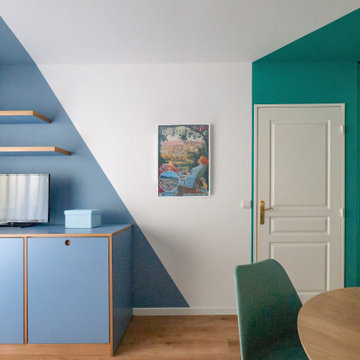
Liadesign
Small contemporary open concept living room in Nice with a home bar, multi-coloured walls, linoleum floors and a built-in media wall.
Small contemporary open concept living room in Nice with a home bar, multi-coloured walls, linoleum floors and a built-in media wall.
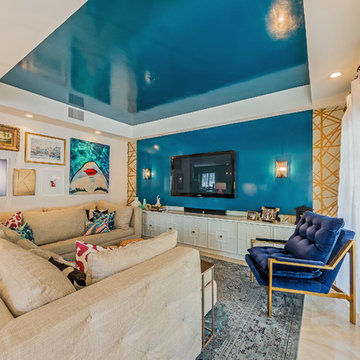
Photo of a small modern open concept living room in Miami with blue walls, marble floors and a built-in media wall.
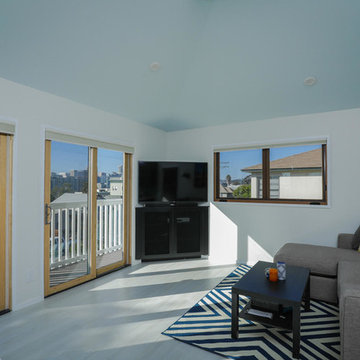
We wanted this narrow living room to face the gorgeous view but also have access to the TV. Tucking the entertainment center in the corner solved our problem! The client chose interior finishes, Meldrum Design created the floor plan and elevations.
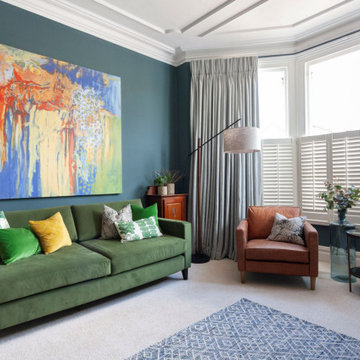
We created a botanical-inspired scheme for this Victorian terrace living room updating the wall colour to Inchyra Blue on the walls and including a pop a colour in the lamp shades. We redesigned the floorplan to make the room practical and comfortable. Built-in storage in a complementary blue was introduced to keep the tv area tidy. We included two matching side tables in an aged bronze finish with a bevelled glass top and mirrored bottom shelves to maximise the light. We sourced and supplied the furniture and accessories including the Made to Measure Olive Green Sofa and soft furnishings.
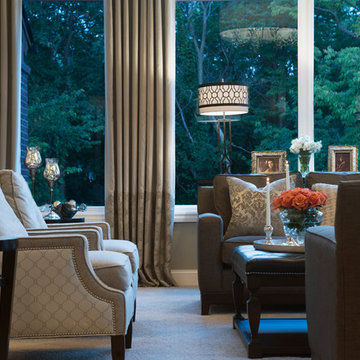
Soft grey and Charcoal palette. Drapery adorned with mixed use fabrics. Chairs were carefully selected with a combination of solid and geometric patterned fabrics.
Carlson Productions, LLC
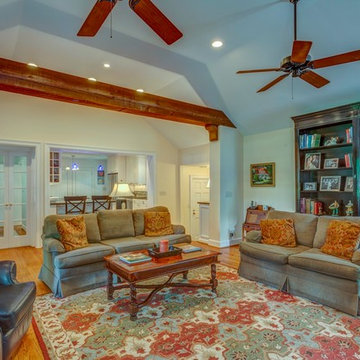
Looking toward the kitchen and back entry.
We remodeled this kitchen to bring needed updates and to open up the kitchen into the living space. The living room used to be separated from the kitchen by a wall and lowered by a few steps. We removed the load-bearing wall and replaced it with a beautiful rustic wood beam, and we raised the living room floor to be level with the kitchen. The old wood paneling was replaced with drywall and painted to brighten the space. The fireplace was reconfigured with a new mantel, new brick pieced in to match the existing brick where we moved the mantel, and new built-in cabinetry featuring custom pull-out file drawers, space for the TV, and shelves for books.
Ryan Long Photography
Laurie Coderre Designs
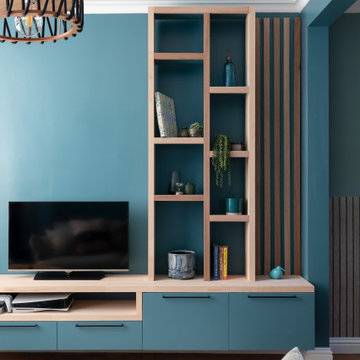
A bespoke TV created a real focus in the living space.
Design ideas for a mid-sized open concept living room in London with blue walls, medium hardwood floors, a built-in media wall and brown floor.
Design ideas for a mid-sized open concept living room in London with blue walls, medium hardwood floors, a built-in media wall and brown floor.
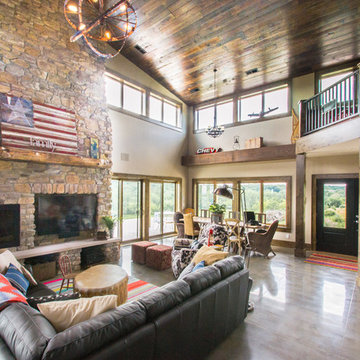
The heavy use of wood and substantial stone allows the room to be a cozy gathering space while keeping it open and filled with natural light.
---
Project by Wiles Design Group. Their Cedar Rapids-based design studio serves the entire Midwest, including Iowa City, Dubuque, Davenport, and Waterloo, as well as North Missouri and St. Louis.
For more about Wiles Design Group, see here: https://wilesdesigngroup.com/
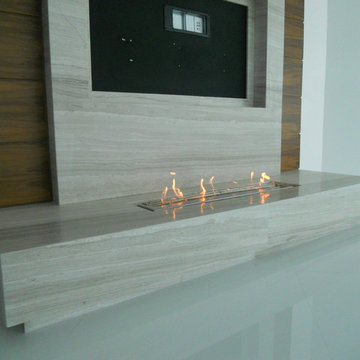
A 48" linear vent free ethanol Bio Flame Burner from Urban Concepts is set in a limestone modern surround.
Design ideas for a large modern open concept living room in Tampa with a ribbon fireplace, a stone fireplace surround, porcelain floors and a built-in media wall.
Design ideas for a large modern open concept living room in Tampa with a ribbon fireplace, a stone fireplace surround, porcelain floors and a built-in media wall.
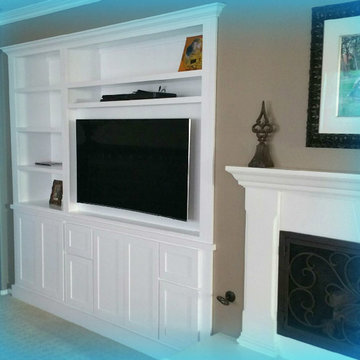
Entertainment Center built in to wall alcove
C & L Design Specialists exclusive photo
Photo of a mid-sized traditional living room in Los Angeles with a standard fireplace, a wood fireplace surround and a built-in media wall.
Photo of a mid-sized traditional living room in Los Angeles with a standard fireplace, a wood fireplace surround and a built-in media wall.
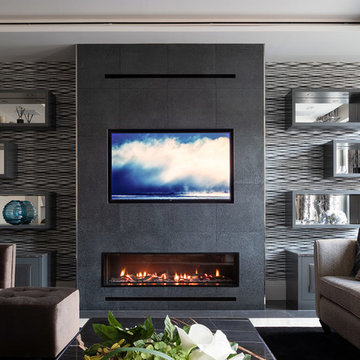
Inspiration for a mid-sized contemporary open concept living room in Hertfordshire with black walls, porcelain floors, a ribbon fireplace, a metal fireplace surround, white floor and a built-in media wall.
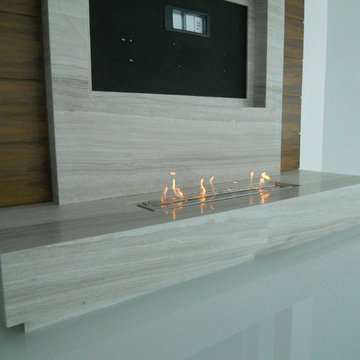
This photo demonstrates an open ribbon fireplace surrounded by stone. It is placed under a TV that is built into the same wall. The fireplace is built with The Bio Flame 48" Ethanol Burner.
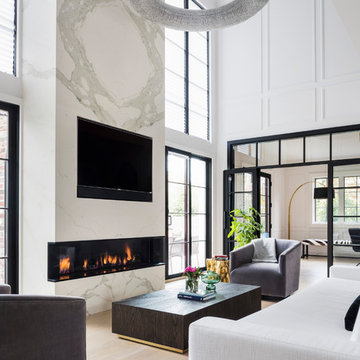
Lavish Transitional living room with soaring white geometric (octagonal) coffered ceiling and panel molding. The room is accented by black architectural glazing and door trim. The second floor landing/balcony, with glass railing, provides a great view of the two story book-matched marble ribbon fireplace.
Architect: Hierarchy Architecture + Design, PLLC
Interior Designer: JSE Interior Designs
Builder: True North
Photographer: Adam Kane Macchia
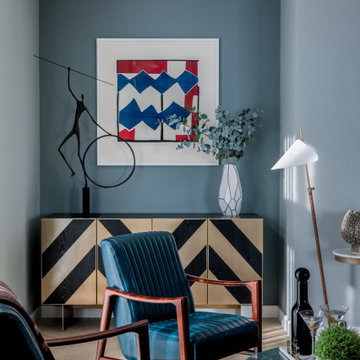
Warm neutral scheme with pale blue grey walls and a light oak parquet floor. A bold chevron patterned sideboard in brushed bronze and dark wood. Mid-century lounge chairs with petrol blue ribbed leather seat and back and rosewood frame. Circular green marble coffee table. Slender floor lamp with ribbed leather stem and white glass shade. Graphic red and blue print by Sandra Blow. Giacometti inspired bronze sculpture.
Turquoise Living Room Design Photos with a Built-in Media Wall
1