Turquoise Living Room Design Photos with a Wood Fireplace Surround
Refine by:
Budget
Sort by:Popular Today
101 - 120 of 148 photos
Item 1 of 3
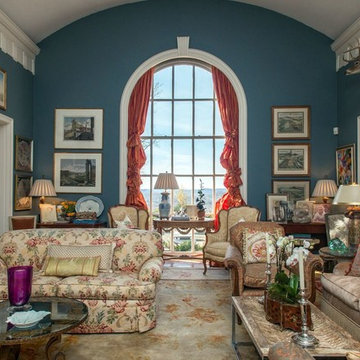
Design by Julia Jarman / Photography by Patrick Sheehan
Inspiration for an eclectic open concept living room in Nashville with a library, blue walls, dark hardwood floors, a standard fireplace, a wood fireplace surround and brown floor.
Inspiration for an eclectic open concept living room in Nashville with a library, blue walls, dark hardwood floors, a standard fireplace, a wood fireplace surround and brown floor.
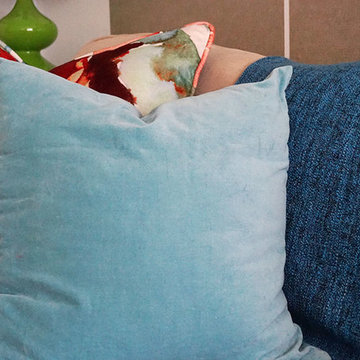
Design ideas for a mid-sized eclectic open concept living room in Kent with white walls, carpet, a standard fireplace, a wood fireplace surround and a freestanding tv.
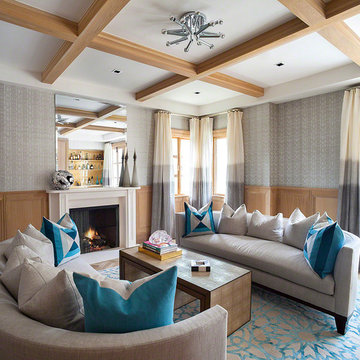
Photo of a large contemporary enclosed living room in New York with light hardwood floors, a standard fireplace, multi-coloured walls and a wood fireplace surround.
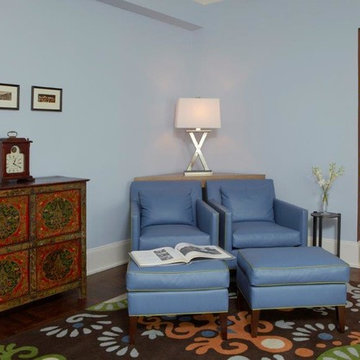
Mentis Photography
Inspiration for a mid-sized eclectic enclosed living room in New York with blue walls, medium hardwood floors, a corner fireplace, a wood fireplace surround and a wall-mounted tv.
Inspiration for a mid-sized eclectic enclosed living room in New York with blue walls, medium hardwood floors, a corner fireplace, a wood fireplace surround and a wall-mounted tv.
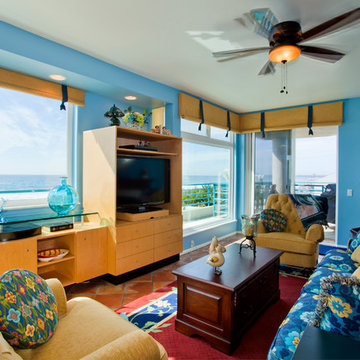
Preview First
Design ideas for a mid-sized tropical open concept living room in San Diego with blue walls, terra-cotta floors, a standard fireplace, a wood fireplace surround and a built-in media wall.
Design ideas for a mid-sized tropical open concept living room in San Diego with blue walls, terra-cotta floors, a standard fireplace, a wood fireplace surround and a built-in media wall.
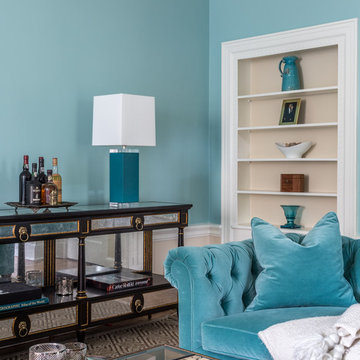
Christopher Delaney
Inspiration for a mid-sized transitional enclosed living room in Newark with blue walls, dark hardwood floors, a standard fireplace and a wood fireplace surround.
Inspiration for a mid-sized transitional enclosed living room in Newark with blue walls, dark hardwood floors, a standard fireplace and a wood fireplace surround.
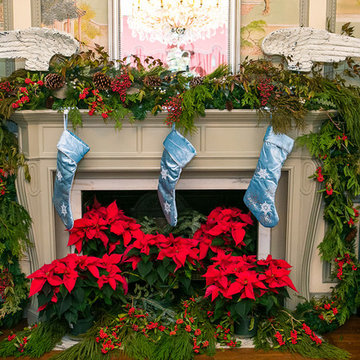
2013 Christmas at Callanolde designer Showhouse. The Music Room designed by Robin LaMonte.
Jenni Pinola
This is an example of a large transitional living room in Atlanta with a music area, dark hardwood floors, a standard fireplace and a wood fireplace surround.
This is an example of a large transitional living room in Atlanta with a music area, dark hardwood floors, a standard fireplace and a wood fireplace surround.
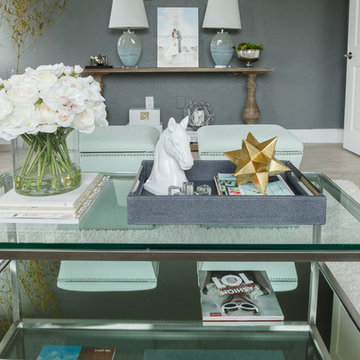
Du interiors design and photo by ElleMPhotography
This is an example of a mid-sized transitional enclosed living room in Portland with grey walls, light hardwood floors, a standard fireplace and a wood fireplace surround.
This is an example of a mid-sized transitional enclosed living room in Portland with grey walls, light hardwood floors, a standard fireplace and a wood fireplace surround.
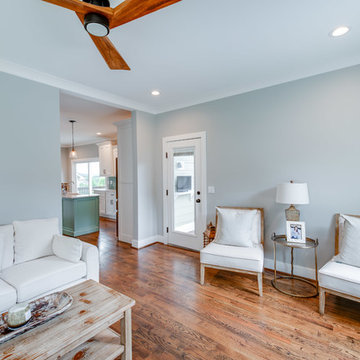
Custom home built by Homebuilder EPG Homes of Chattanooga, TN
Photo of a mid-sized traditional open concept living room in Other with grey walls, dark hardwood floors, a standard fireplace, a wood fireplace surround, a wall-mounted tv and brown floor.
Photo of a mid-sized traditional open concept living room in Other with grey walls, dark hardwood floors, a standard fireplace, a wood fireplace surround, a wall-mounted tv and brown floor.
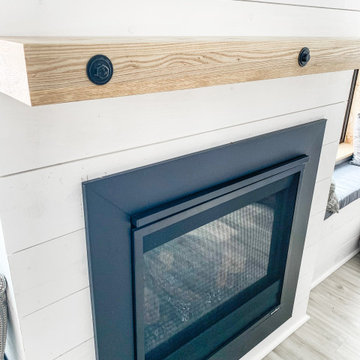
Inspiration for a mid-sized country open concept living room in Minneapolis with white walls, laminate floors, a standard fireplace, a wood fireplace surround, a built-in media wall, brown floor, timber and planked wall panelling.
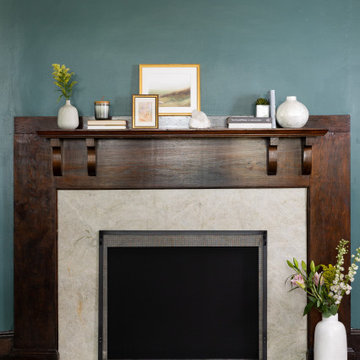
Inspiration for a mid-sized contemporary formal living room in Boston with blue walls, dark hardwood floors, a standard fireplace, a wood fireplace surround and no tv.
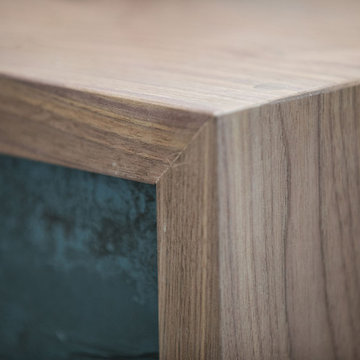
Down-to-studs renovation that included floor plan modifications, kitchen renovation, bathroom renovations, creation of a primary bed/bath suite, fireplace cosmetic improvements, lighting/flooring/paint throughout. Exterior improvements included cedar siding, paint, landscaping, handrail.
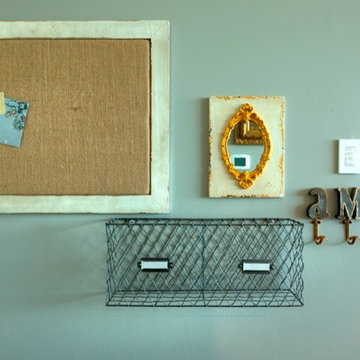
Interior Design Consulting by J & J Designs, LLC.
Photo of a mid-sized contemporary open concept living room in DC Metro with a library, grey walls, medium hardwood floors, a standard fireplace, a wood fireplace surround and no tv.
Photo of a mid-sized contemporary open concept living room in DC Metro with a library, grey walls, medium hardwood floors, a standard fireplace, a wood fireplace surround and no tv.
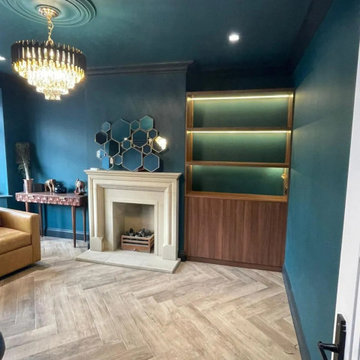
Elevate your living room with our meticulously crafted contemporary set. Designed with a stunning Natural Dijon Walnut finish, custom LED lights beneath the shelves, and freestanding bookshelves, this bespoke unit creates a captivating focal point. Organize your books in style and order this design by calling 0203 397 8387 today.
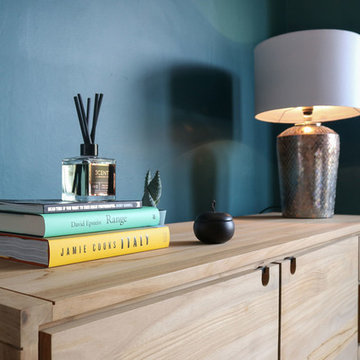
Eclectic living room in a Victorian property with a large bay window, high ceilings, log burner fire, herringbone flooring and a gallery wall. Bold blue paint colour and iron chandelier.
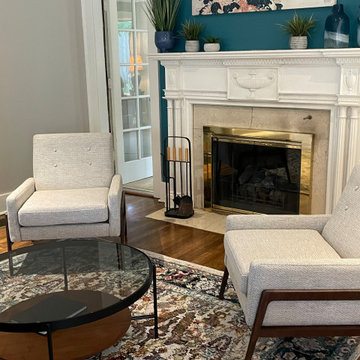
This is an example of a transitional open concept living room in Omaha with blue walls, a standard fireplace, a wood fireplace surround and medium hardwood floors.
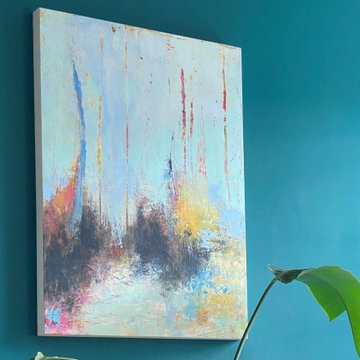
Teal walls can offer so much warmth to a room - but also can be surprisingly light in daylight. We find it doesn't make a room feel smaller to paint the walls a darker colour, but in fact can make it feel bigger!
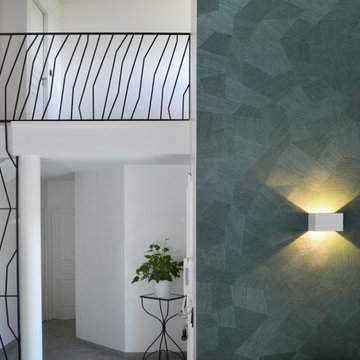
Rénovation & décoration d’une très belle maison à Charly dans un style contemporain chic avec du mobilier haut de gamme de chez Roche Bobois et des accessoires signés Jean Paul Gaultier. | En partenariat avec KEA-mobilier pour tout le mobilier sur-mesure. ☀️??
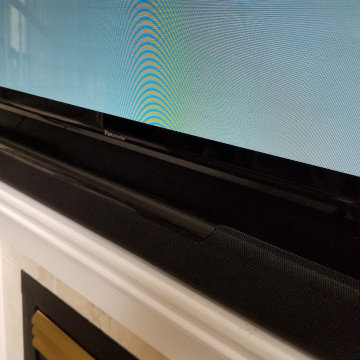
Wall mount installation of a 77" Panasonic OLED 4K TV, with Yamaha soundbar. Above the fireplace, the customer wanted the big screen while maintaining a built in, custom look.
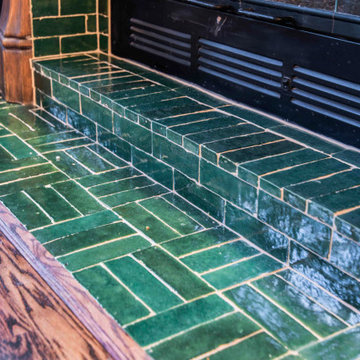
This wonderful kitchen has the perfect balance of light and dark. Accompanied by a few glass front cabinets, the upper cabinets are white recessed panels while the lower cabinets are a dark blue. Gold fixtures compliment the space by adding a touch of shine. An island that doubles as a sit at bar creates more counter space for the kitchen. The countertops are a wonderful white, black, and gray mix that brings everything together.
Turquoise Living Room Design Photos with a Wood Fireplace Surround
6